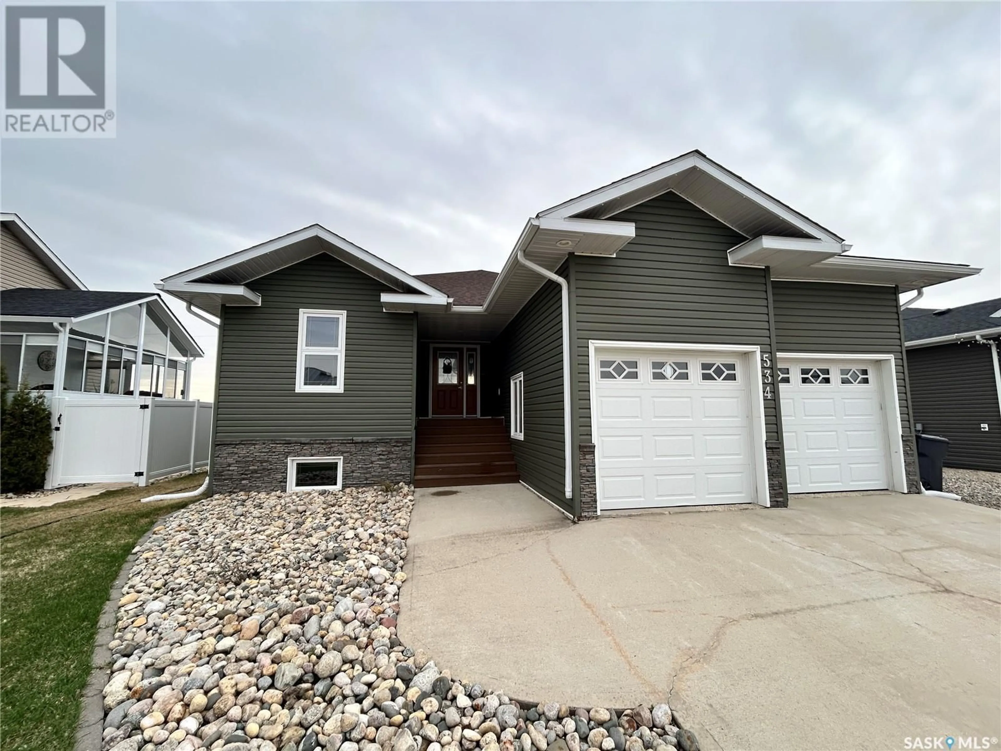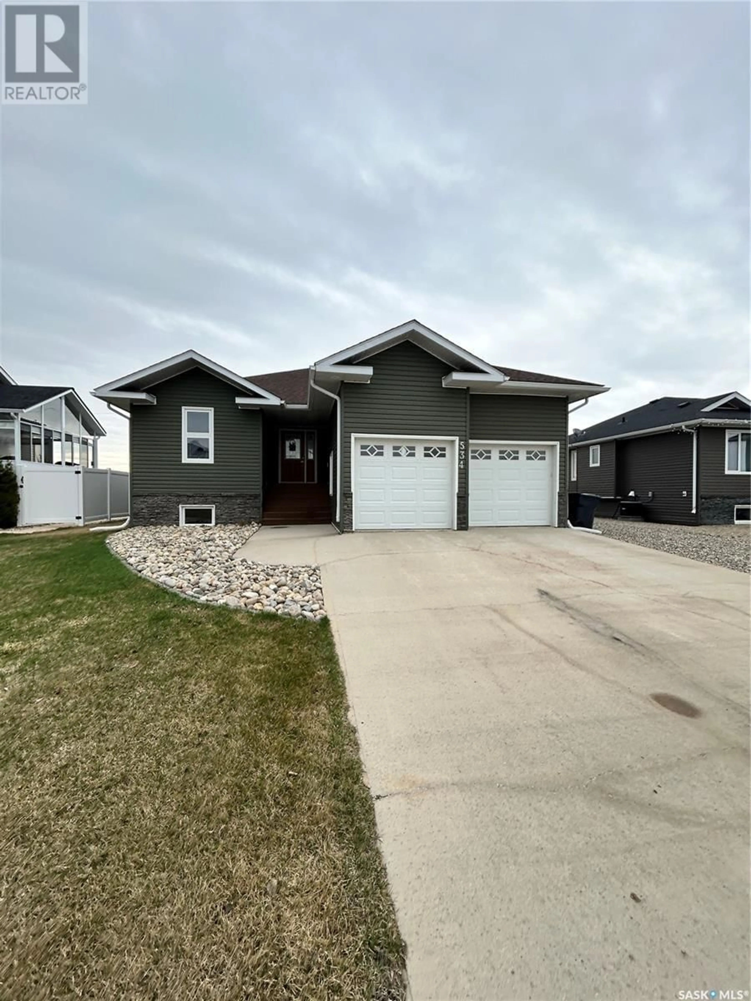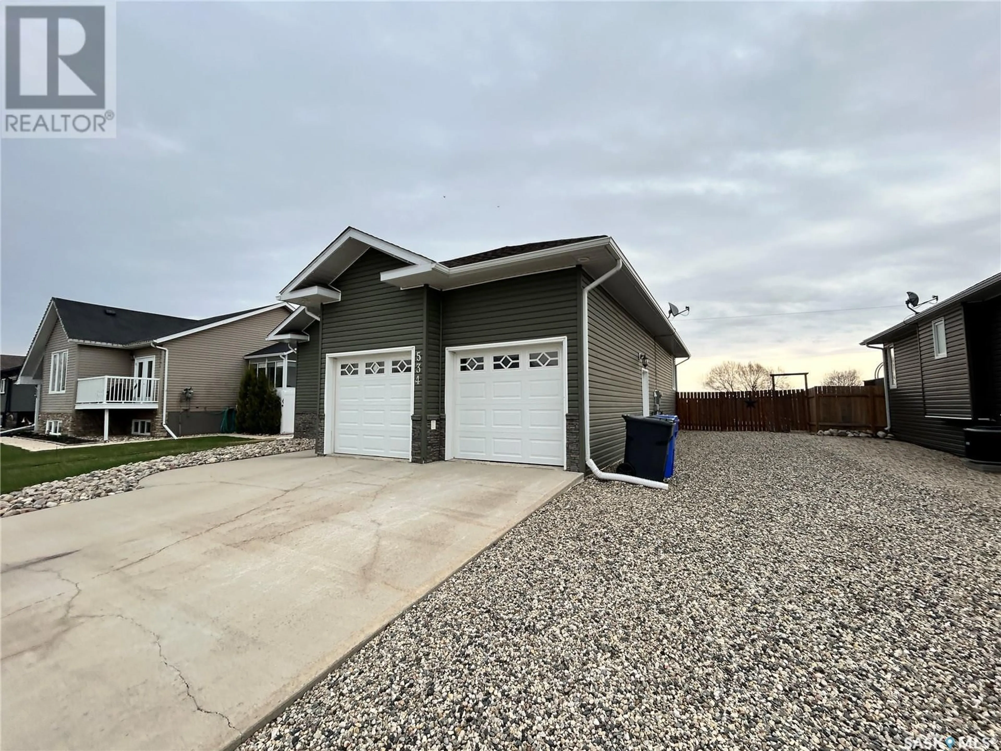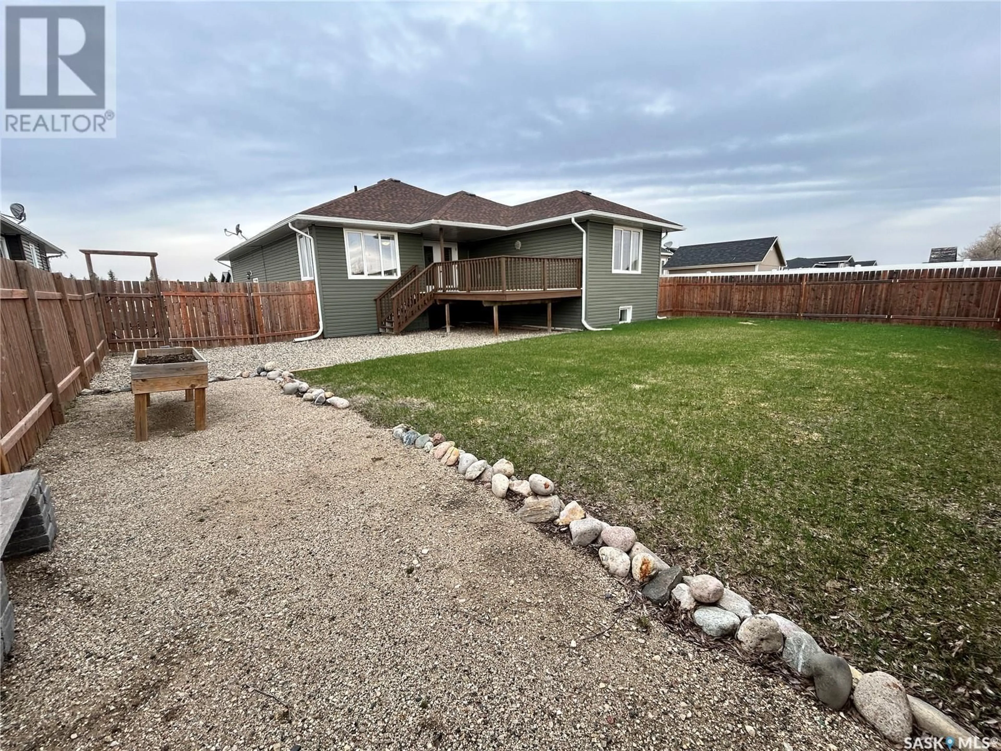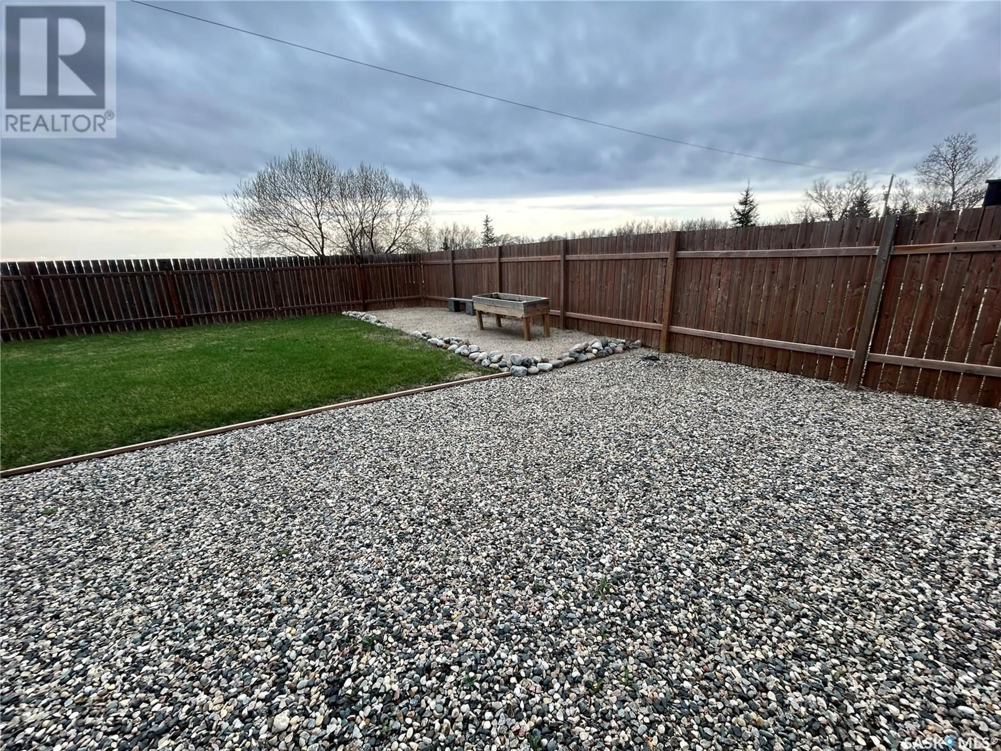534 4TH STREET, Langenburg, Saskatchewan S0A2A0
Contact us about this property
Highlights
Estimated valueThis is the price Wahi expects this property to sell for.
The calculation is powered by our Instant Home Value Estimate, which uses current market and property price trends to estimate your home’s value with a 90% accuracy rate.Not available
Price/Sqft$253/sqft
Monthly cost
Open Calculator
Description
534 4th is a rare to the market, newer build in the thriving community of Langenburg. A stunning 1379 sqft home, provides a terrific main floor layout with 3 bedrooms, 2 bathrooms, a flowing living area, large porch, and entryway/laundry from the 2 car attached garage to the house. A oversized master bedroom has walk in his/her closets and a rare 4 piece ensuite with plenty of room. A fenced and landscaped yard, a large, partially covered deck. 2 car concrete driveway with a crushed rock pad beside the garage, which provides room for the camper and the toys. Nestled on the edge of town with some amazing sunrise views. 4th street is home to langenburgs newest development, with plenty of children to play, making this a fantastic family home! (id:39198)
Property Details
Interior
Features
Main level Floor
Living room
17.4 x 16Dining room
9.4 x 12Kitchen
9.6 x 10Other
6.6 x 7.6Property History
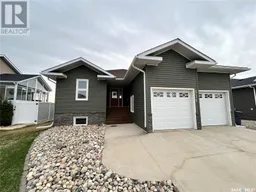 30
30
