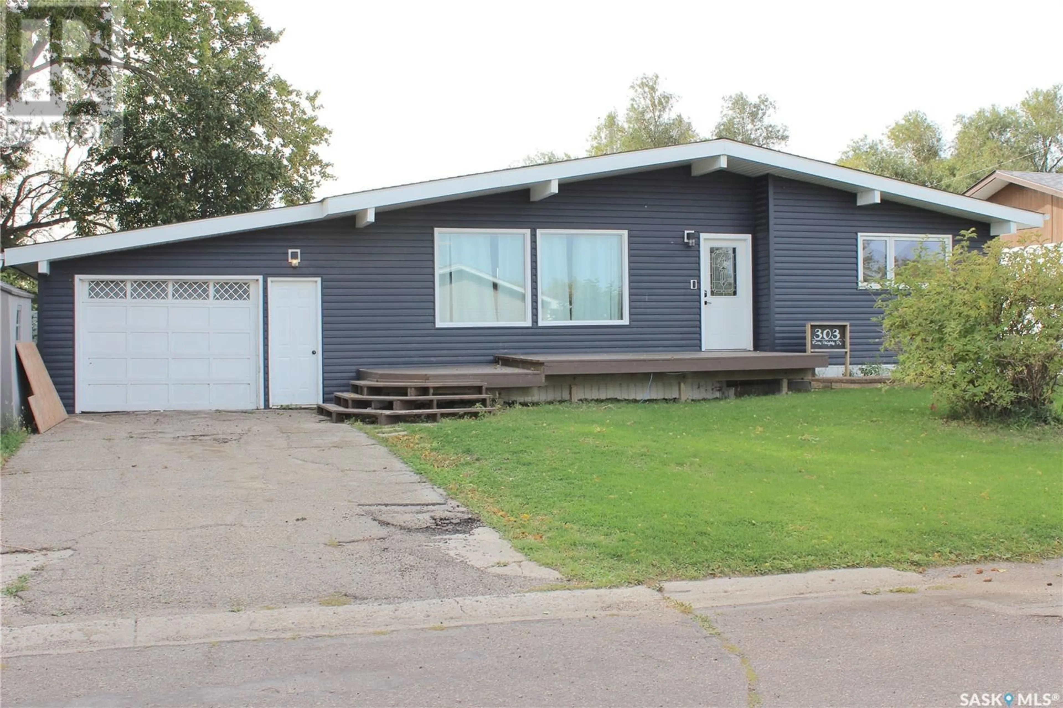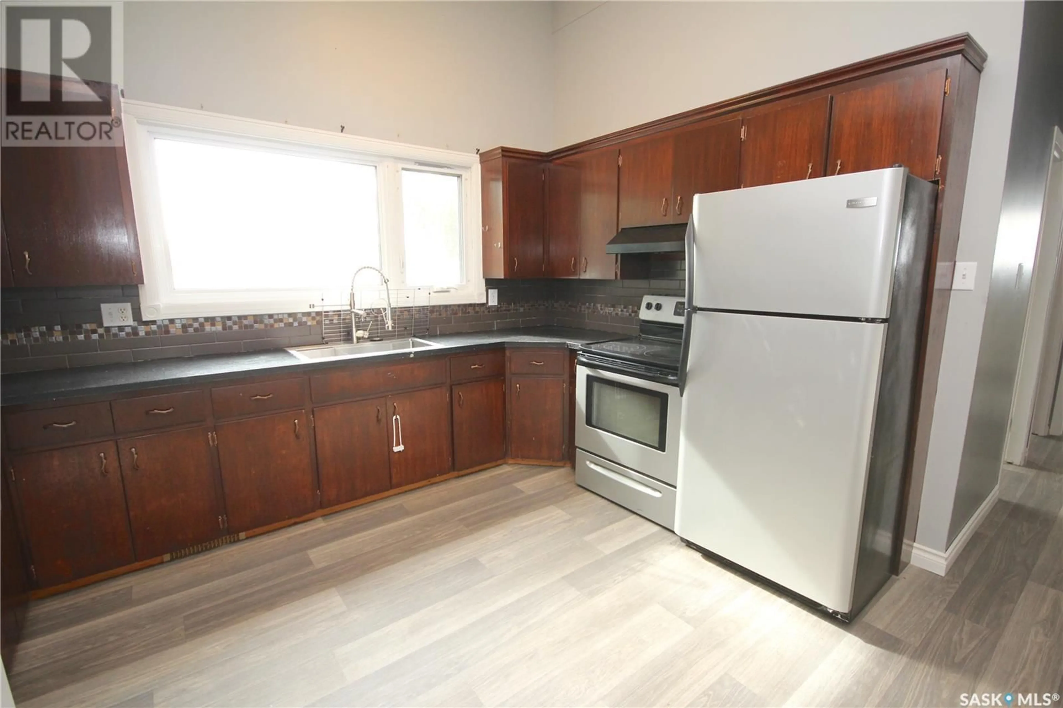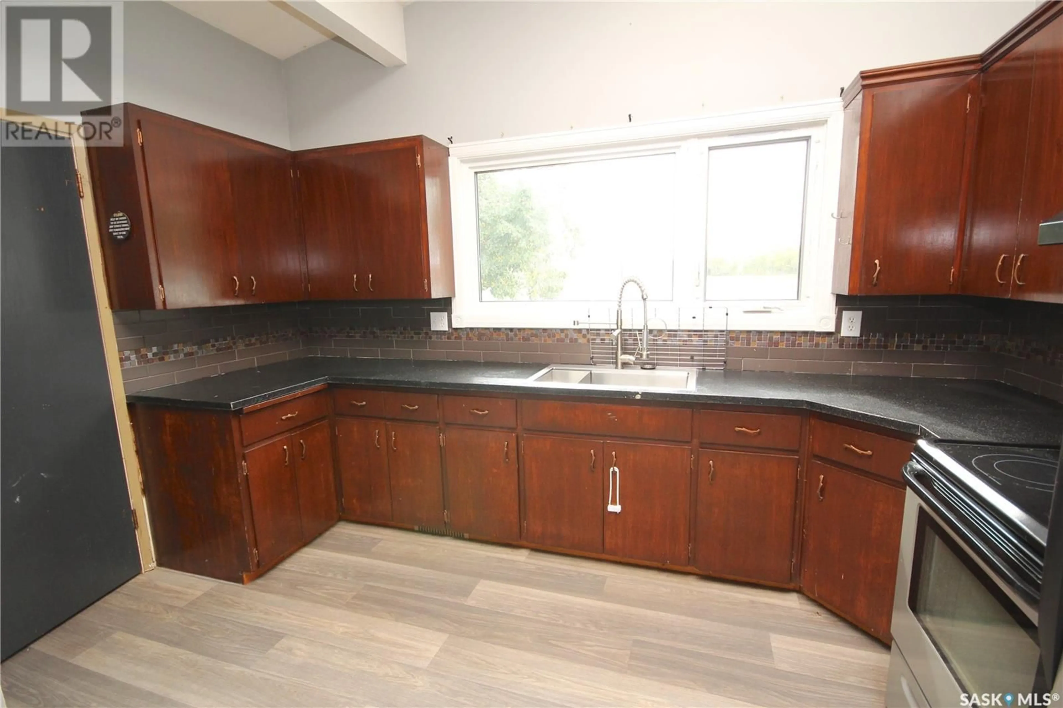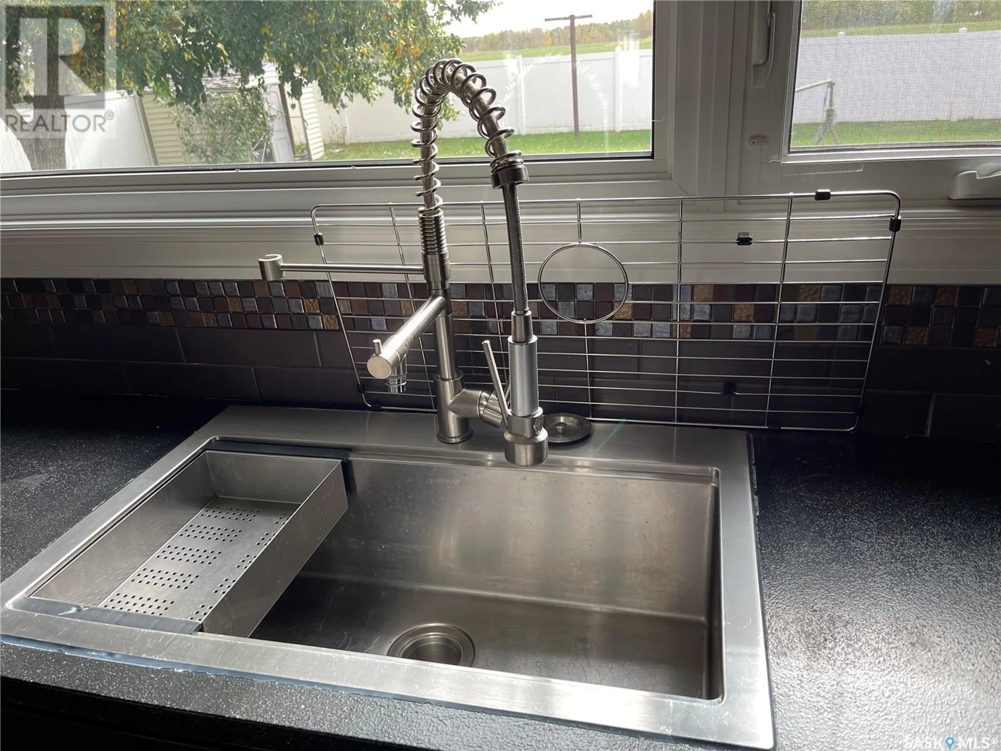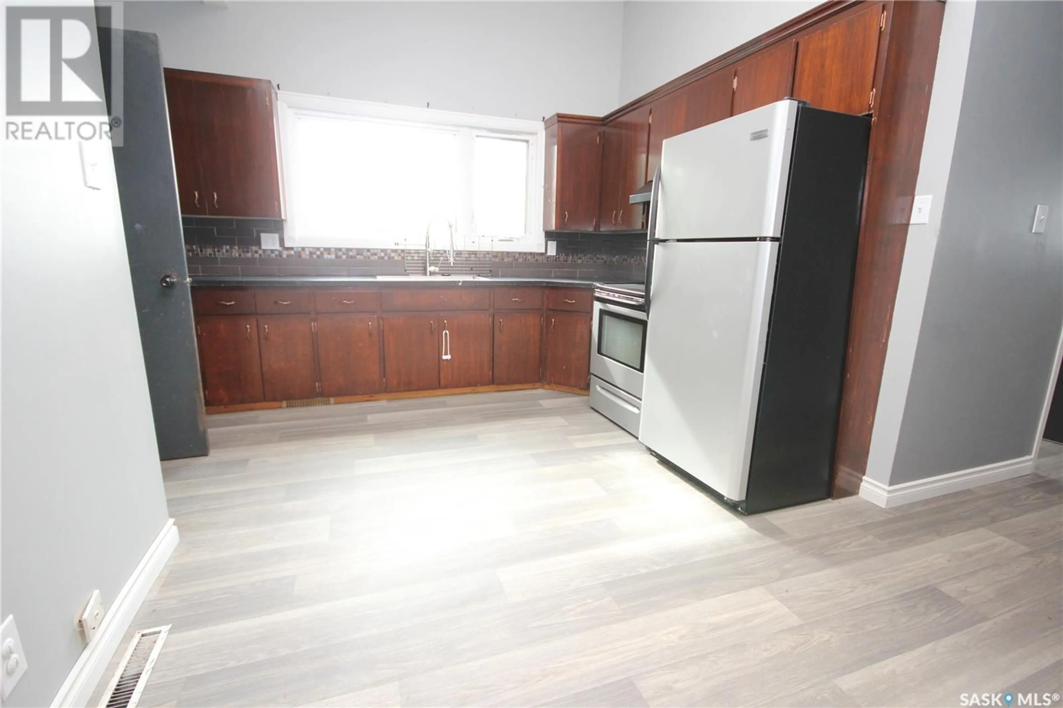303 RIVER HEIGHTS DRIVE, Langenburg, Saskatchewan S0A2A0
Contact us about this property
Highlights
Estimated ValueThis is the price Wahi expects this property to sell for.
The calculation is powered by our Instant Home Value Estimate, which uses current market and property price trends to estimate your home’s value with a 90% accuracy rate.Not available
Price/Sqft$190/sqft
Est. Mortgage$944/mo
Tax Amount (2024)$2,560/yr
Days On Market96 days
Description
Welcome to River Heights Drive - such a beautiful street on the edge of town! This home backs onto a field for maximum back yard privacy and is fully fenced with updated PVC fencing. The kitchen, dining, living area is such a nice open concept space with vaulted ceilings, and family/guests can feel even more connected with the sit-up breakfast bar. So many upgrades have been done to this home over the past five years, including brand new basement carpeting that has not been used at all! Other upgrades include: new HE furnace and central air conditioning; soffit/fascia,eves; PVC vinyl fence; windows (except living room); hot water tank; vinyl siding with rigid styrofoam underneath, linoleum flooring; and vinyl plank in two bedrooms. Downstairs there is a second bathroom in the laundry room with a roughed in shower/tub space (currently just a sink and toilet). The attached garage is insulated and has direct entry in to the home for added convenience. Come and make this your home :) (id:39198)
Property Details
Interior
Features
Basement Floor
Other
10.3 x 25.8Laundry room
14 x 13.5Games room
9.4 x 12.4Den
9.2 x 14.4Property History
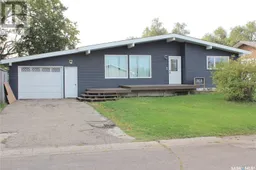 38
38
