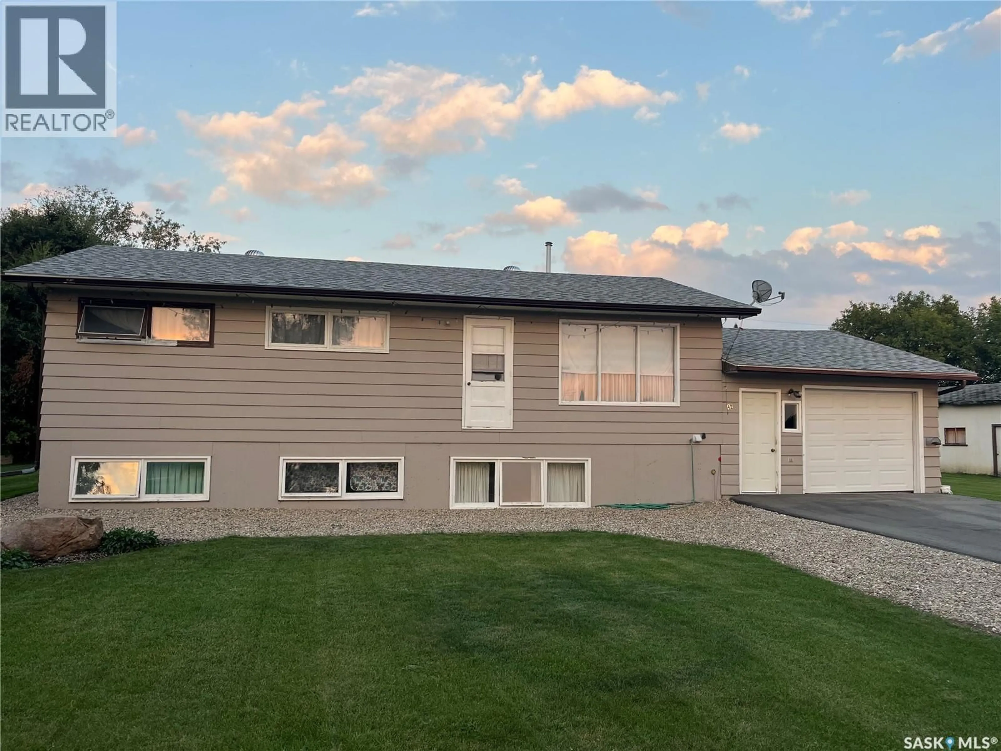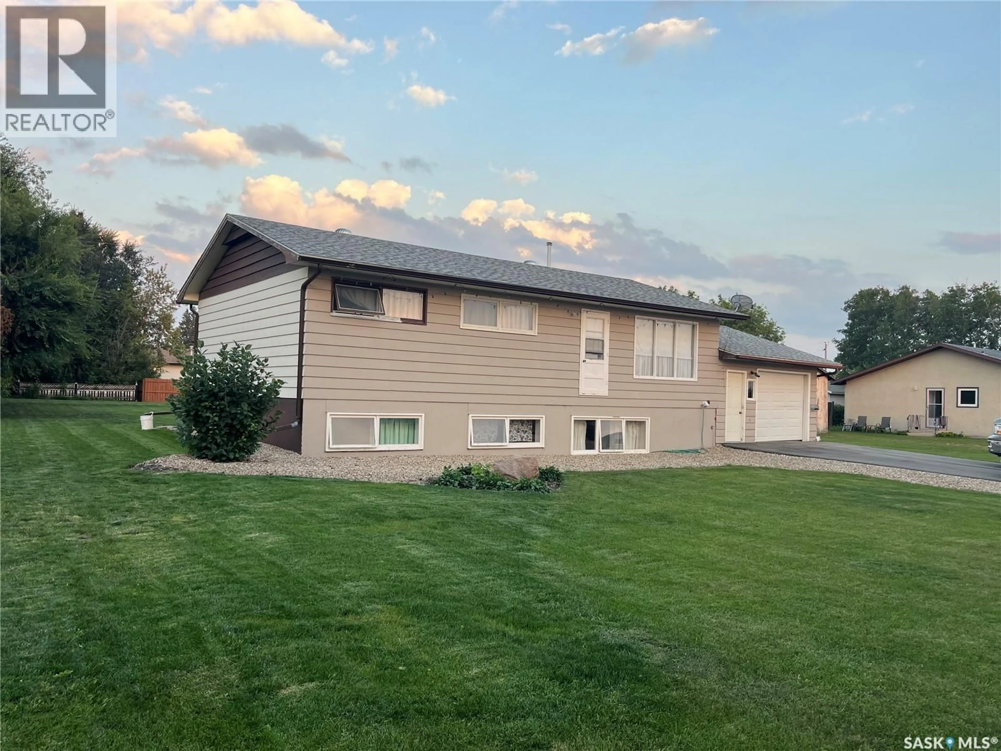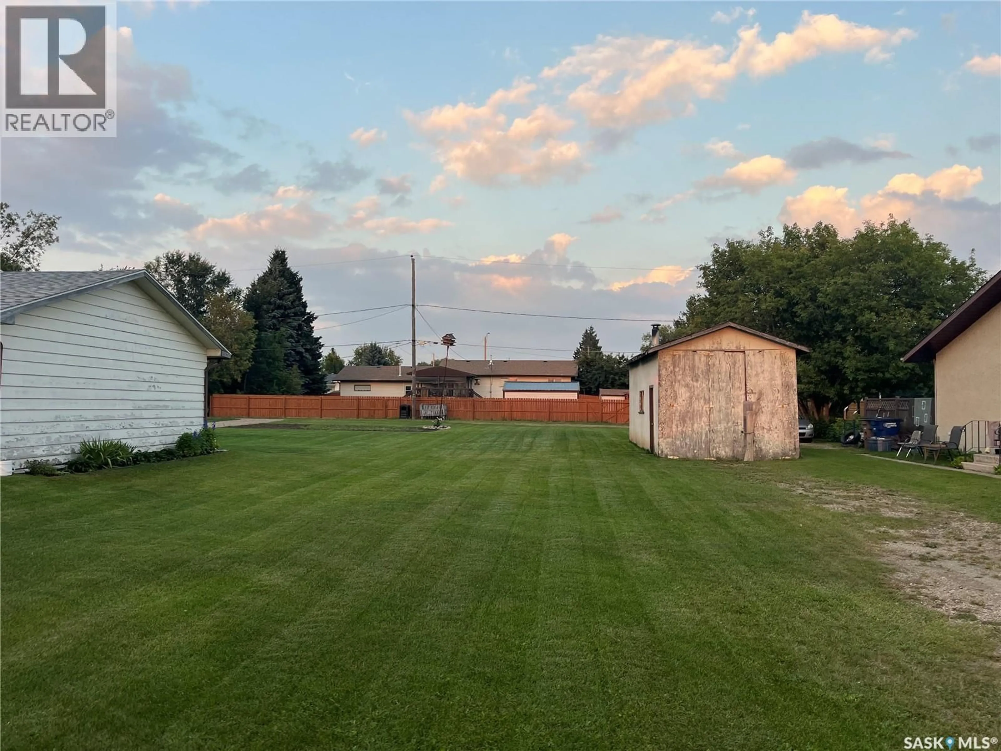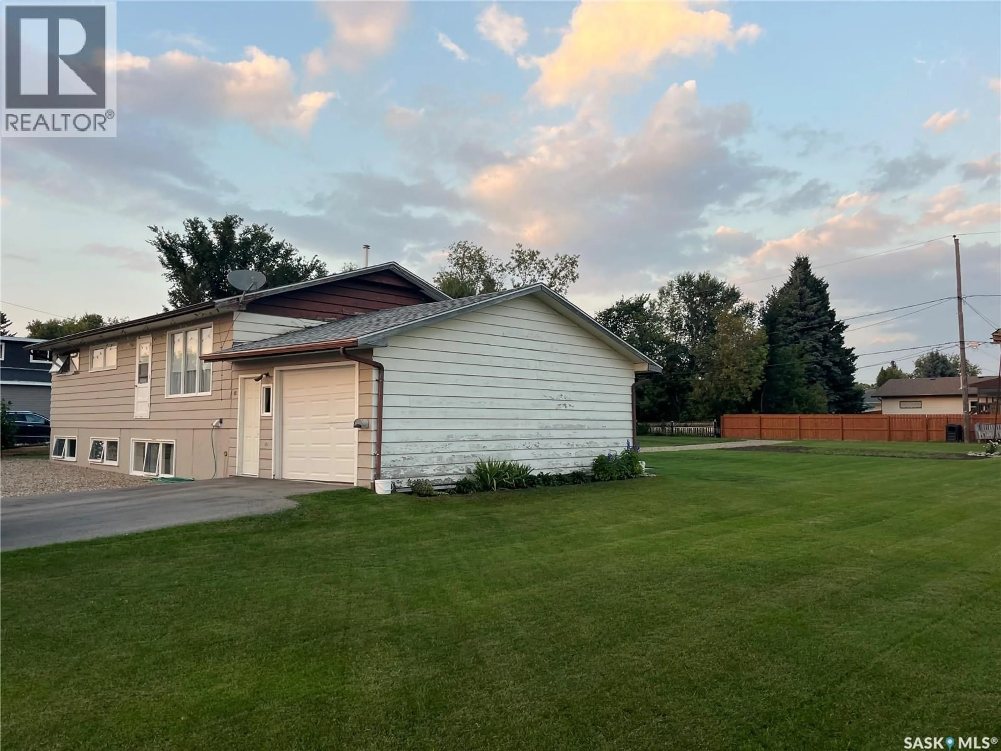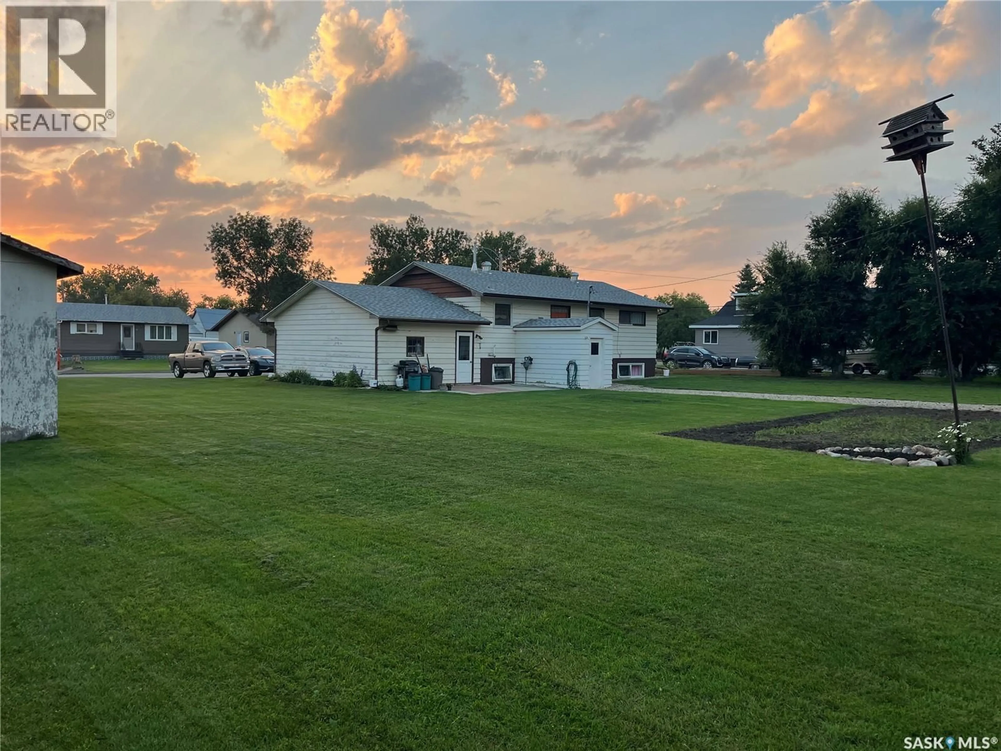NE - 40-42 6TH STREET, Wadena, Saskatchewan S0A4J0
Contact us about this property
Highlights
Estimated valueThis is the price Wahi expects this property to sell for.
The calculation is powered by our Instant Home Value Estimate, which uses current market and property price trends to estimate your home’s value with a 90% accuracy rate.Not available
Price/Sqft$104/sqft
Monthly cost
Open Calculator
Description
This property has plenty of space, and a good sized home with potential basement living space with a separate entrance. The Bungalow is a 1040 square foot three bedroom bungalow with two basement bedrooms roughed in. Enter through the 1-car garage into a long kitchen with plenty of counter space that leads to a dining area. To the front is a good sized living room and down the hall is 3 bedrooms and a 4-piece bathroom. The basement is roughed in and can be accessed from the main floor or separate basement entrance. There is space for two private laundry's, and roughed in kitchen and 3-piece bathroom, 2 bedrooms, and another living room. The home has updated shingles, and siding, water heater (2025) and high efficient furnace (2019). Home need work on seepage and sewer line. (id:39198)
Property Details
Interior
Features
Basement Floor
Family room
11 x 22.7Bedroom
8.8 x 11Bedroom
12.3 x 9.23pc Bathroom
5 x 9.4Property History
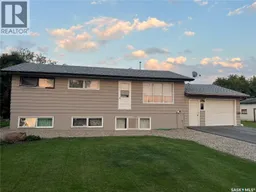 24
24
