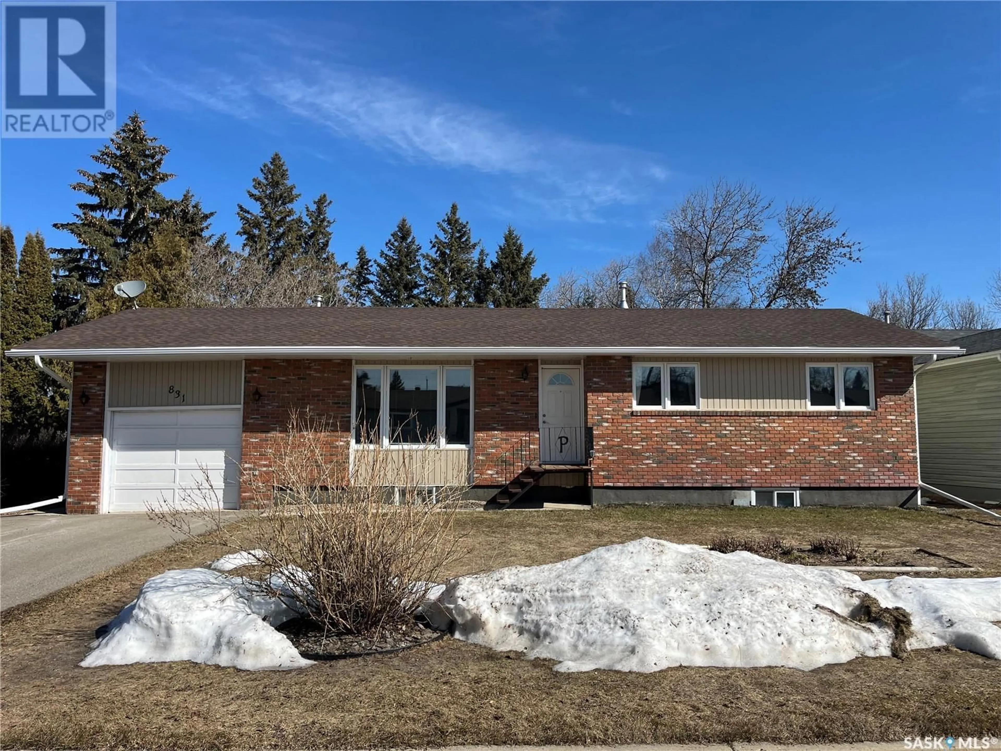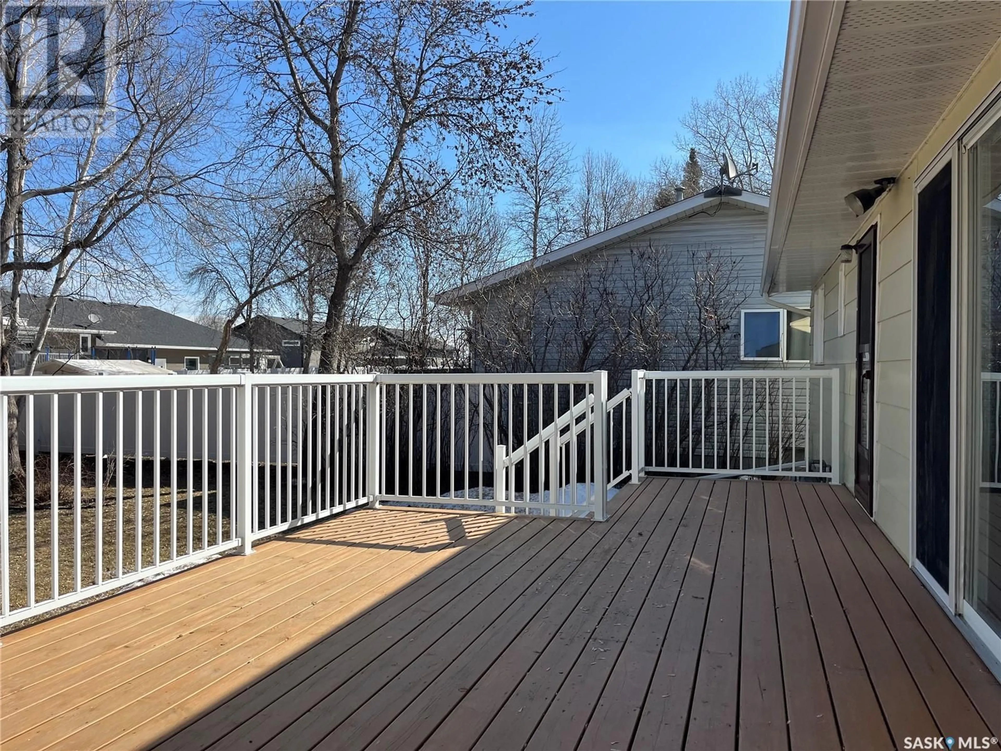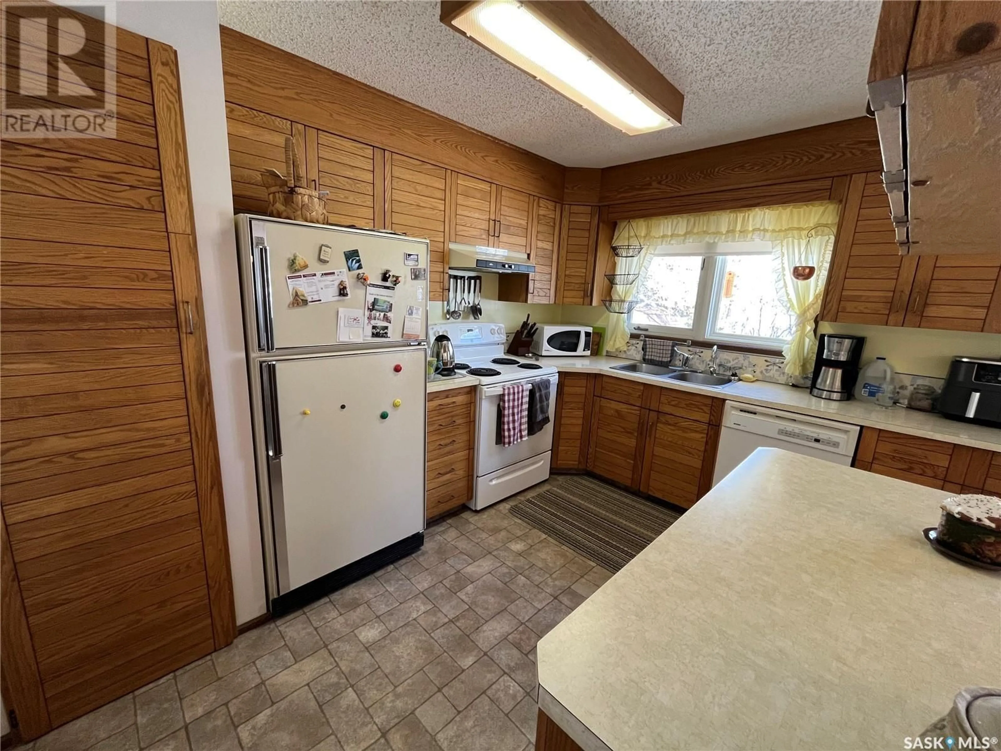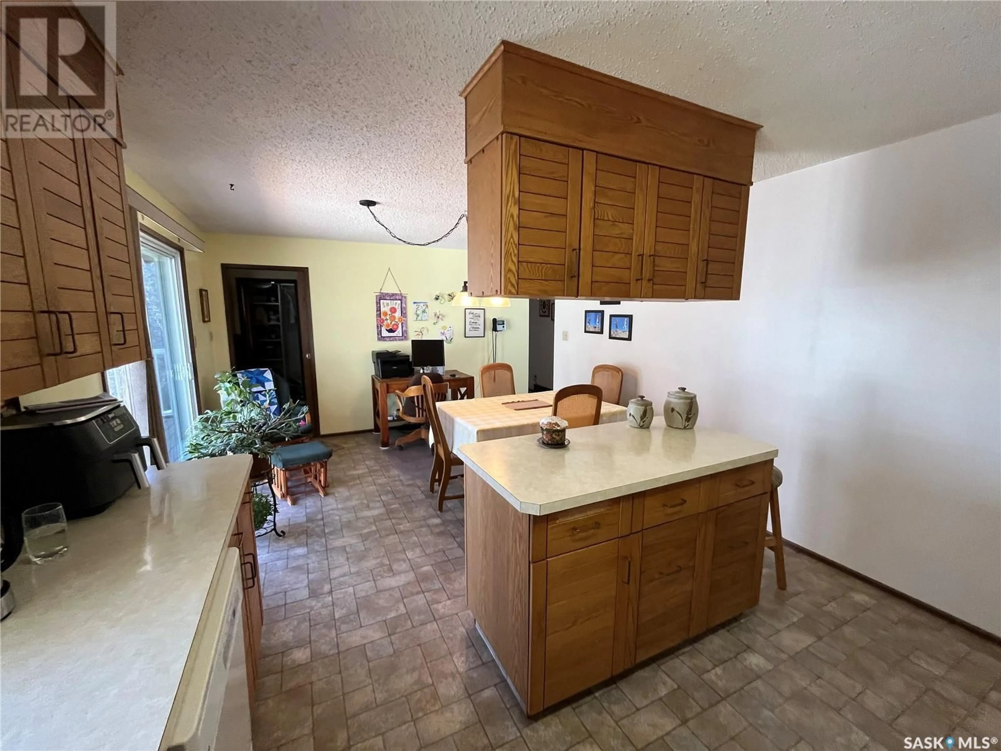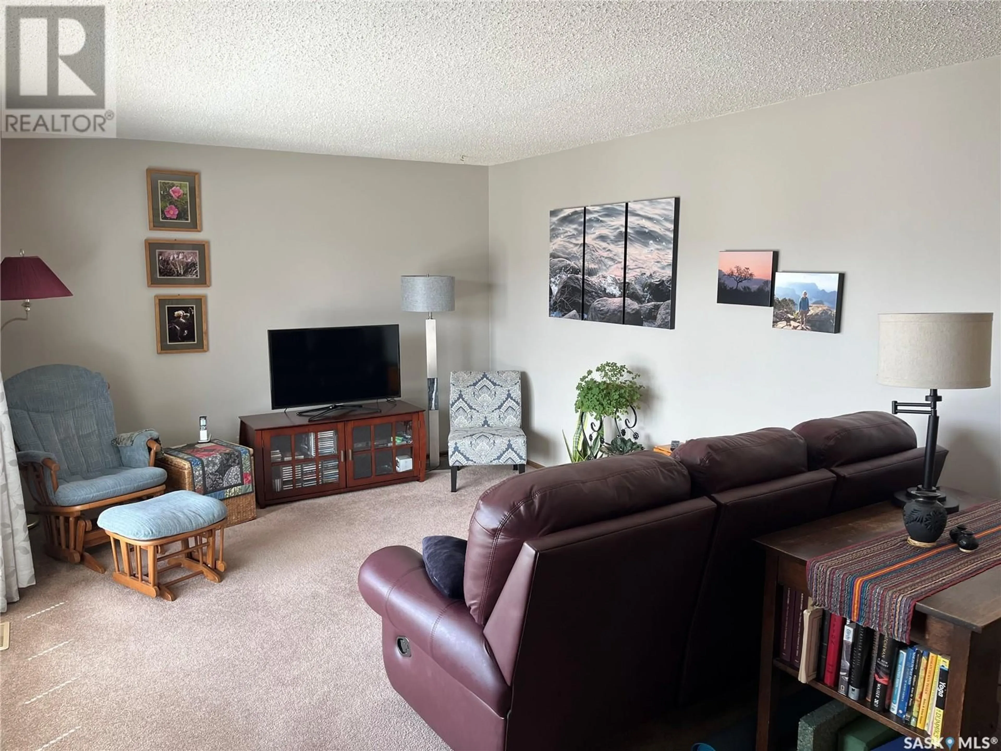831 TOLEN DRIVE, Wadena, Saskatchewan S0A4J0
Contact us about this property
Highlights
Estimated ValueThis is the price Wahi expects this property to sell for.
The calculation is powered by our Instant Home Value Estimate, which uses current market and property price trends to estimate your home’s value with a 90% accuracy rate.Not available
Price/Sqft$174/sqft
Est. Mortgage$855/mo
Tax Amount (2024)$3,017/yr
Days On Market66 days
Description
This 3+1 bedroom bungalow offers a nice property on a quiet street with mostly local traffic. The home is well maintained with brick front and 1 car attached garage (no direct house access from garage). The main floor offers a 3 bedrooms, a 4-piece bathroom, main floor laundry good sized kitchen and kitchen area open to a dining area on back side. The dining area opens to the composite deck through patio doors or the back door. The good sized back yard has a shed, garden area and trees. The basement is finished and features a gas fireplace in the L shaped family room, a bedroom, large utility room, and 3-piece bathroom. This home has central AC, water heater upgraded in 2021, fireplace fac replaced and checked in 2017 and rarely used since, driveway resurfaced in 2020 and more. The bills are reasoable with average bills of $65 gas and $101 power. (id:39198)
Property Details
Interior
Features
Main level Floor
Living room
21.3 x 11.9Kitchen
10.1 x 12.1Dining room
11.6 x 124pc Bathroom
7.3 x 6Property History
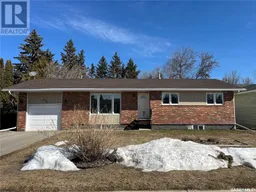 25
25
