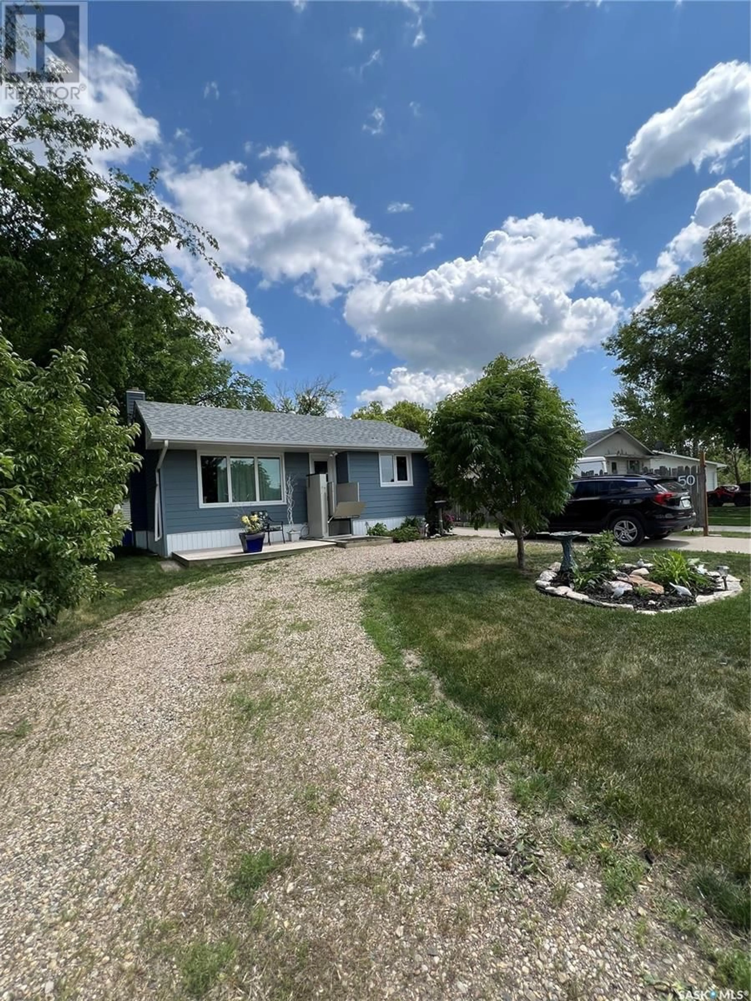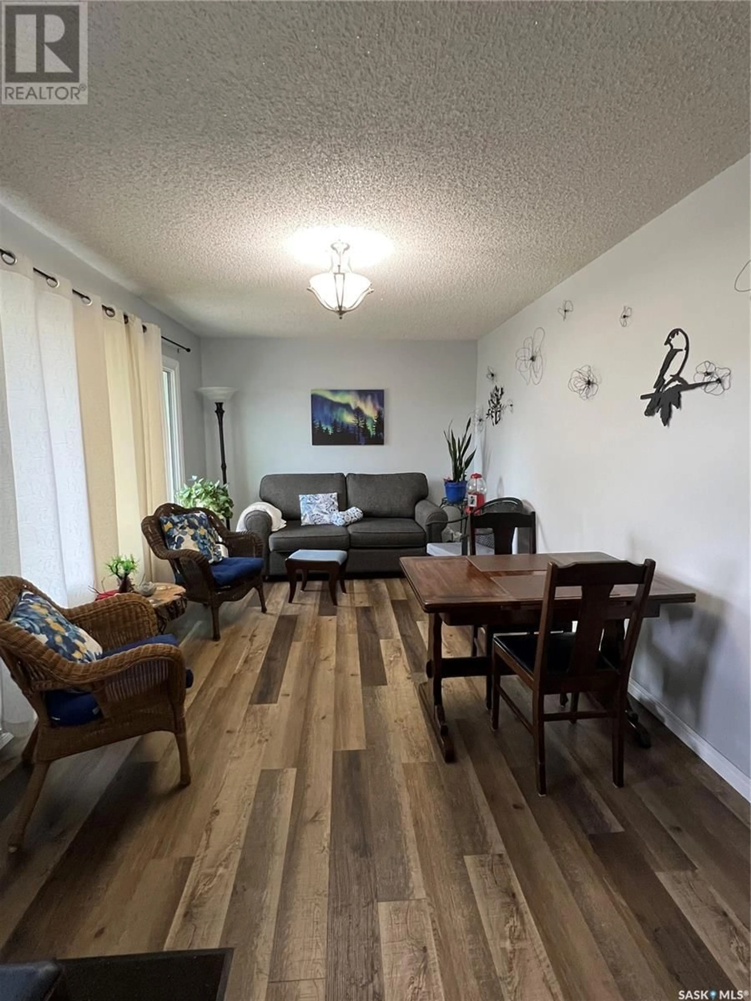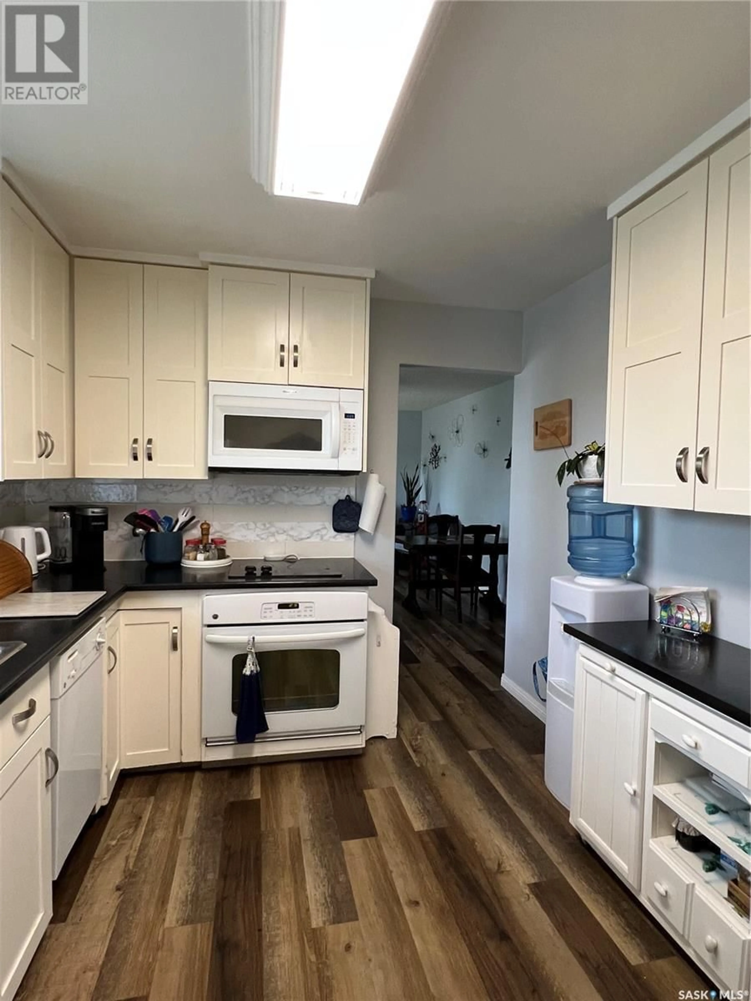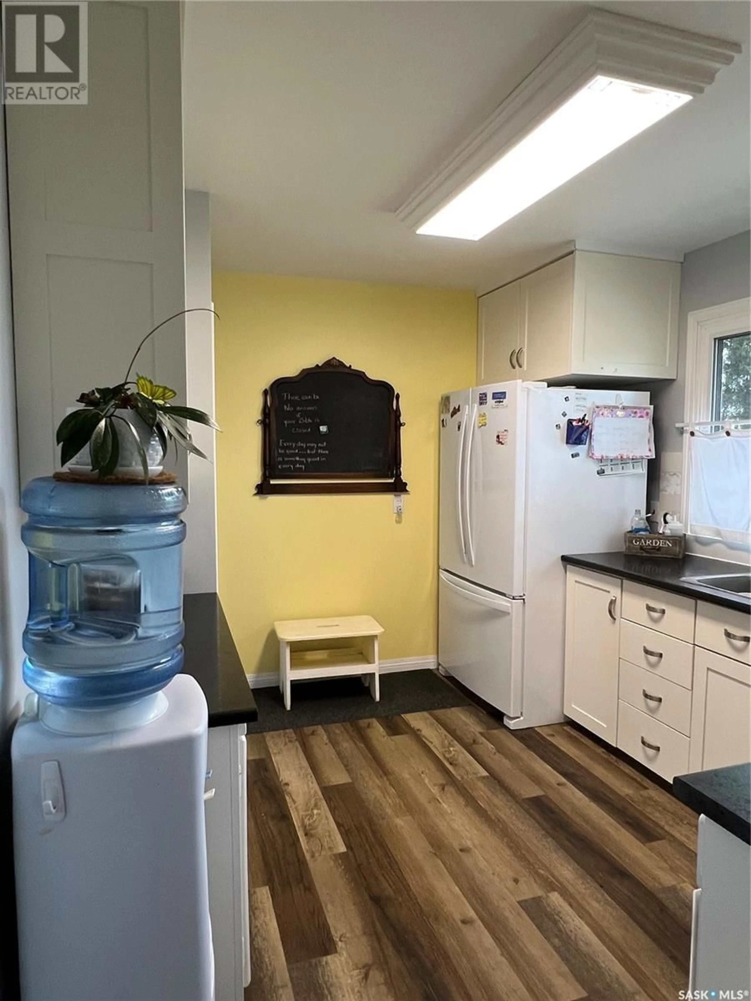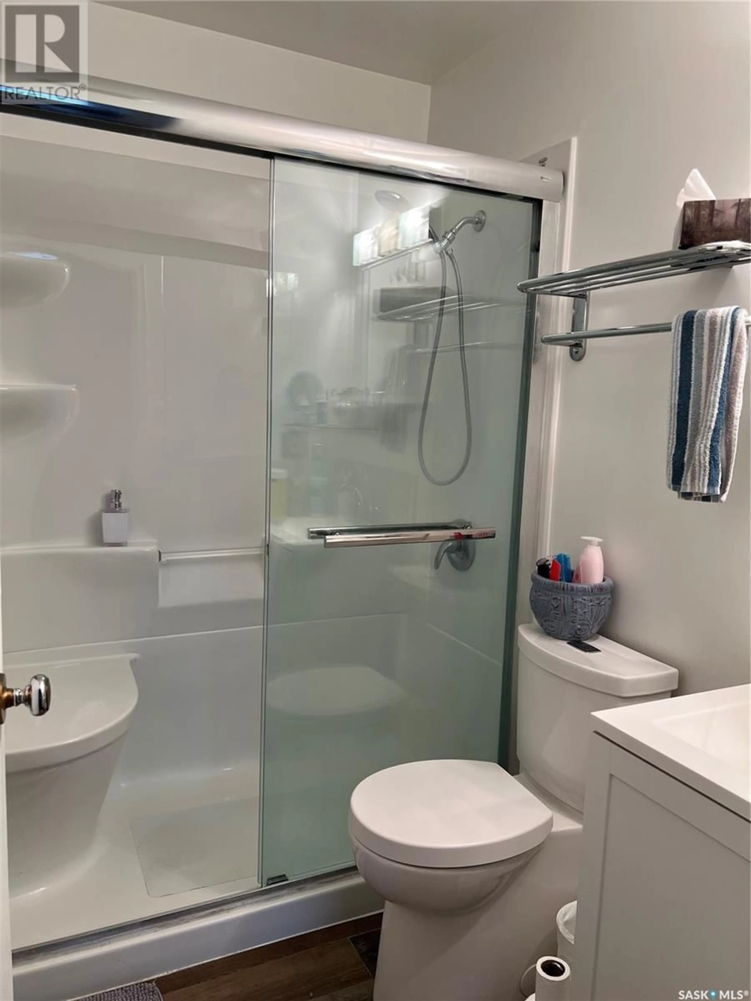Contact us about this property
Highlights
Estimated valueThis is the price Wahi expects this property to sell for.
The calculation is powered by our Instant Home Value Estimate, which uses current market and property price trends to estimate your home’s value with a 90% accuracy rate.Not available
Price/Sqft$138/sqft
Monthly cost
Open Calculator
Description
Welcome to 250 5th Street NE in the heart of Wadena—a charming and affordable small-town retreat. This well-maintained 2-bedroom, 2-bathroom bungalow features updated flooring, a bright and functional layout, and a finished basement offering added space and flexibility. The beautifully manicured yard is a standout, highlighted by a well-built, thoughtfully designed gazebo—ideal for summer evenings, morning coffee, or entertaining friends. With excellent curb appeal and a cozy footprint, this home offers low maintenance and high value, perfect for a first-time buyer, retiree, or anyone looking for a peaceful and practical home. Wadena offers the best of small-town living, with essential services, healthcare, schools, and recreational amenities all close by. The quiet streets, friendly neighbours, and sense of community make it an ideal place to call home. This property stands out as a rare opportunity, whether you're starting fresh, downsizing, or simply seeking quality of life and comfort, this move-in-ready gem—complete with a backyard oasis—is a place you’ll be proud to call your own. Call for your viewing today! (id:39198)
Property Details
Interior
Features
Main level Floor
Foyer
3.1 x 4.5Kitchen
9.1 x 11.9Living room
10.1 x 17.1Primary Bedroom
10.4 x 10.11Property History
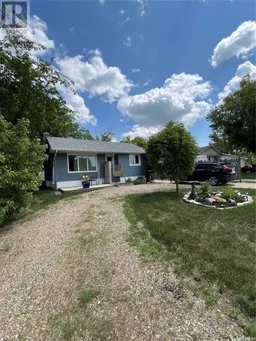 16
16
