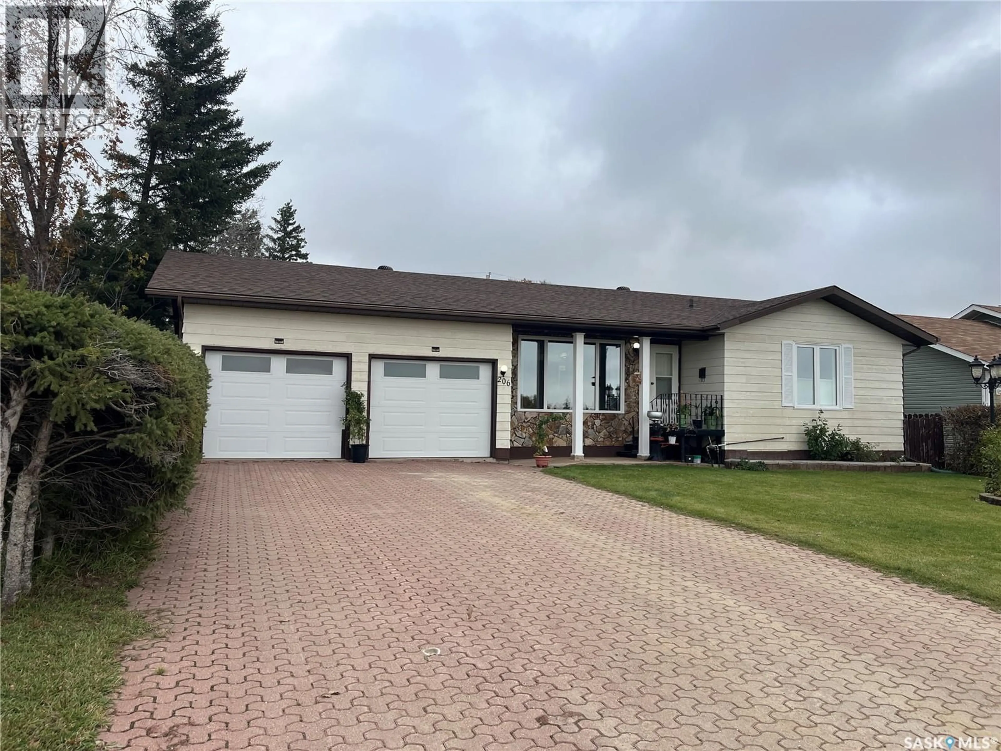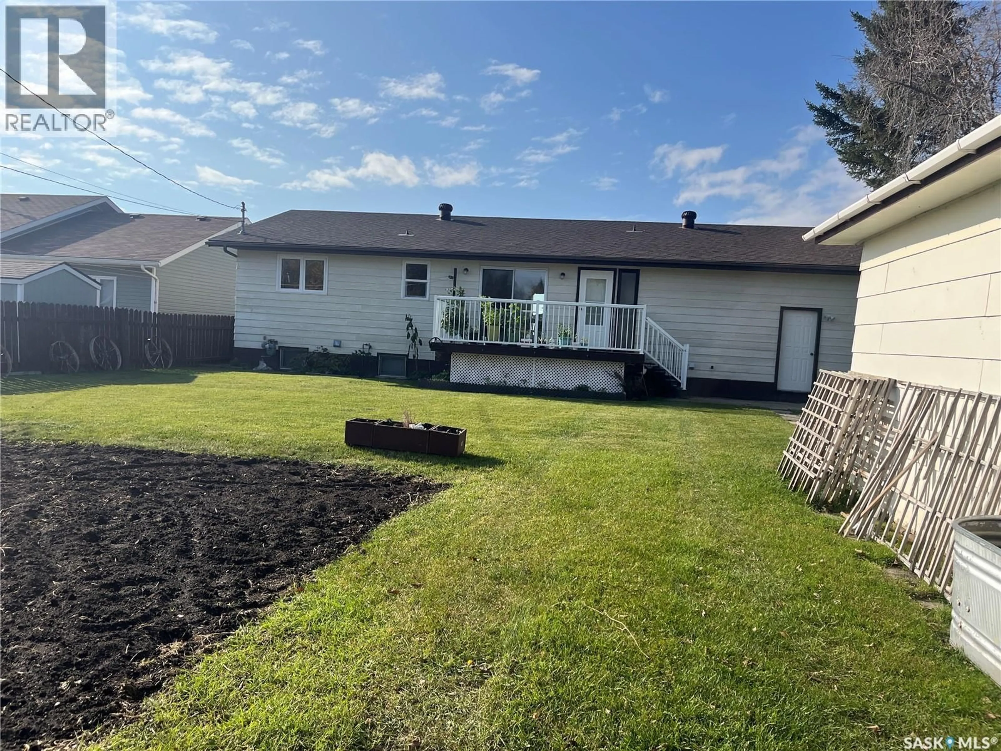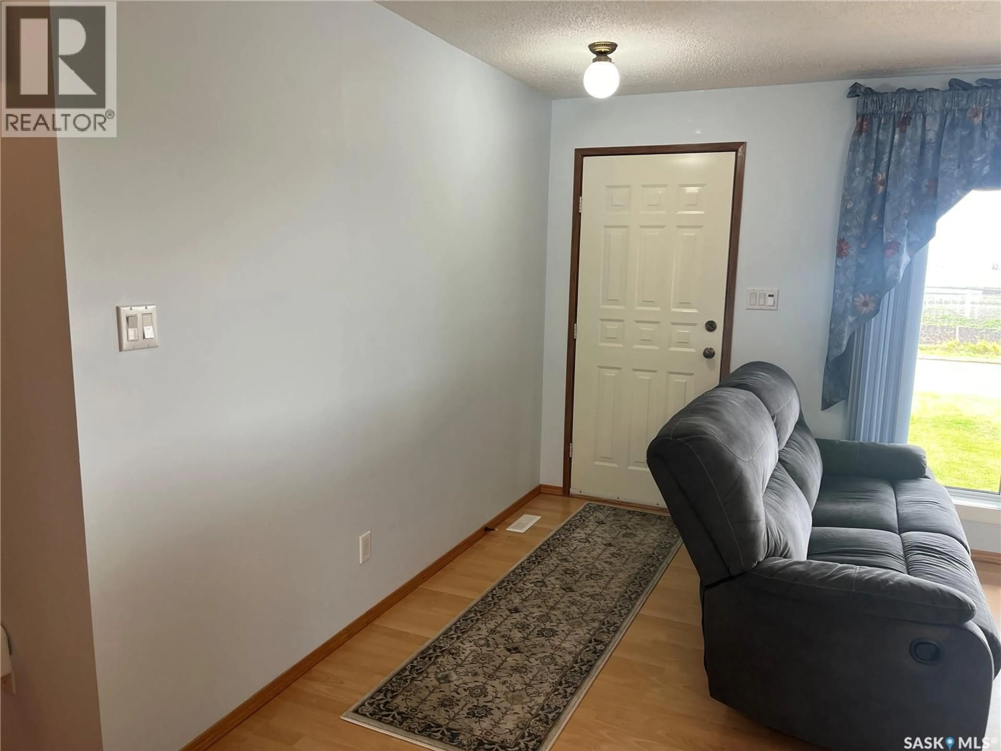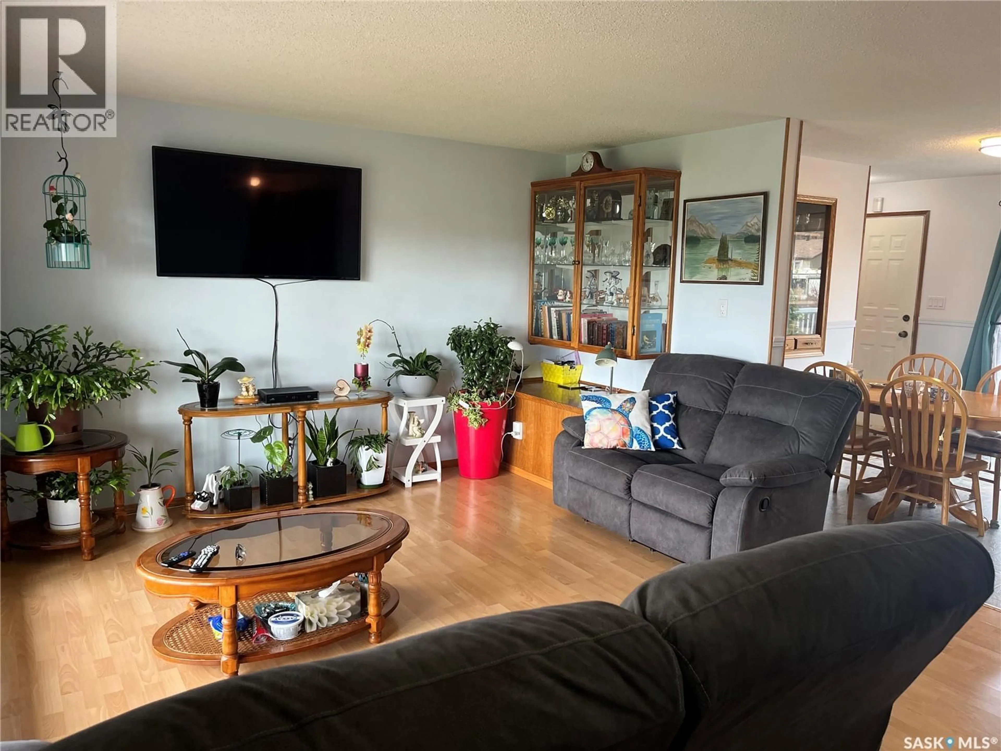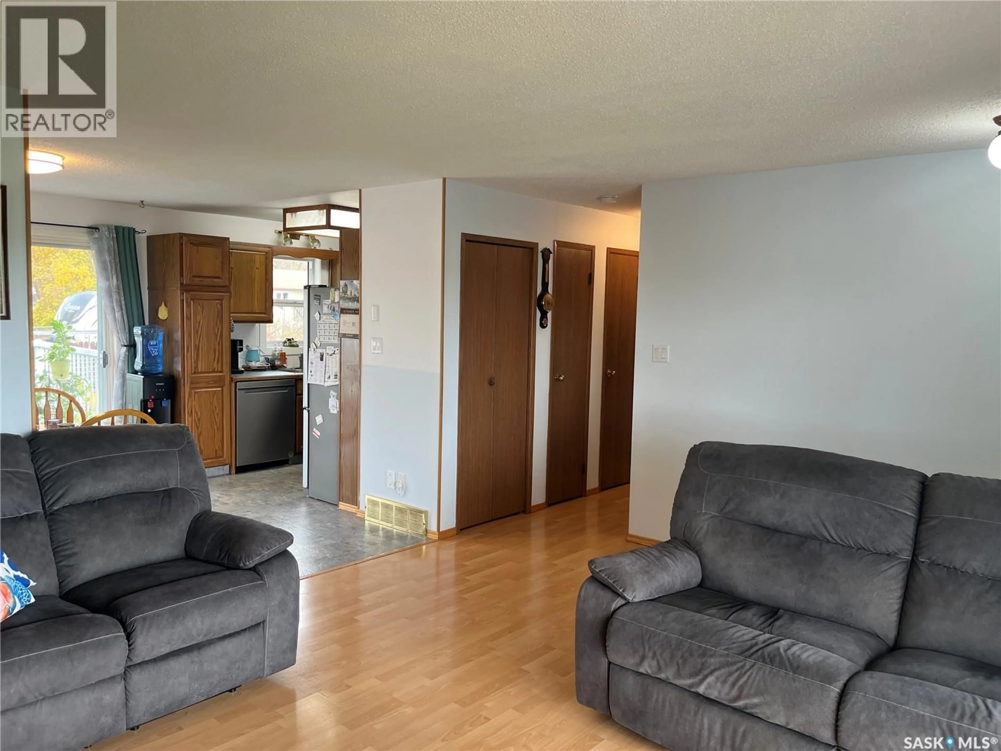206 4TH STREET, Wadena, Saskatchewan S0A4J0
Contact us about this property
Highlights
Estimated valueThis is the price Wahi expects this property to sell for.
The calculation is powered by our Instant Home Value Estimate, which uses current market and property price trends to estimate your home’s value with a 90% accuracy rate.Not available
Price/Sqft$226/sqft
Monthly cost
Open Calculator
Description
Welcome to 206 4th Street NW, a warm and beautifully maintained home offering peaceful sunset views to the west with no homes across the street to block the view. This inviting property features 4 bedrooms, 3 bathrooms, and a bright, open main floor designed for comfortable family living. The home has been freshly painted, and includes new switches and plug-ins upstairs, triple-glazed Low-E windows, and new garage doors installed in 2024. Built as a Nelson Energy Efficient Home, it offers 2x6 walls with 1½" Styrofoam insulation, a wood basement, and dependable mechanical systems including central air, central vac, air-to-air heat exchanger, water softener, and a 40-gallon hot water heater. Appliances are all 3 years old or newer (Whirlpool & GE) and include fridge, stove, dishwasher, microwave, washer, and dryer. A fridge in the basement also stays. Outside, enjoy a 14' x 20' insulated and sheeted storage shed with power, front and back sprinklers, and an updated roof. The double attached garage offers easy entry with large storage closets and a spacious laundry area. The lower level features a generous great room with a bar, computer nook, and recreation area—perfect for relaxing or entertaining. With very little competition on the market, this is your chance to own a warm, efficient, and move-in-ready home in a quiet, desirable Wadena location. As per the Seller’s direction, all offers will be presented on 10/21/2025 5:30PM. (id:39198)
Property Details
Interior
Features
Main level Floor
Living room
13.6 x 17.44pc Bathroom
4.11 x 7.7Primary Bedroom
11.3 x 13.3Storage
4.9 x 7.6Property History
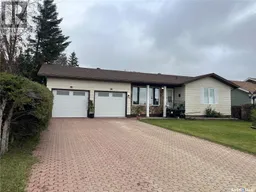 38
38
