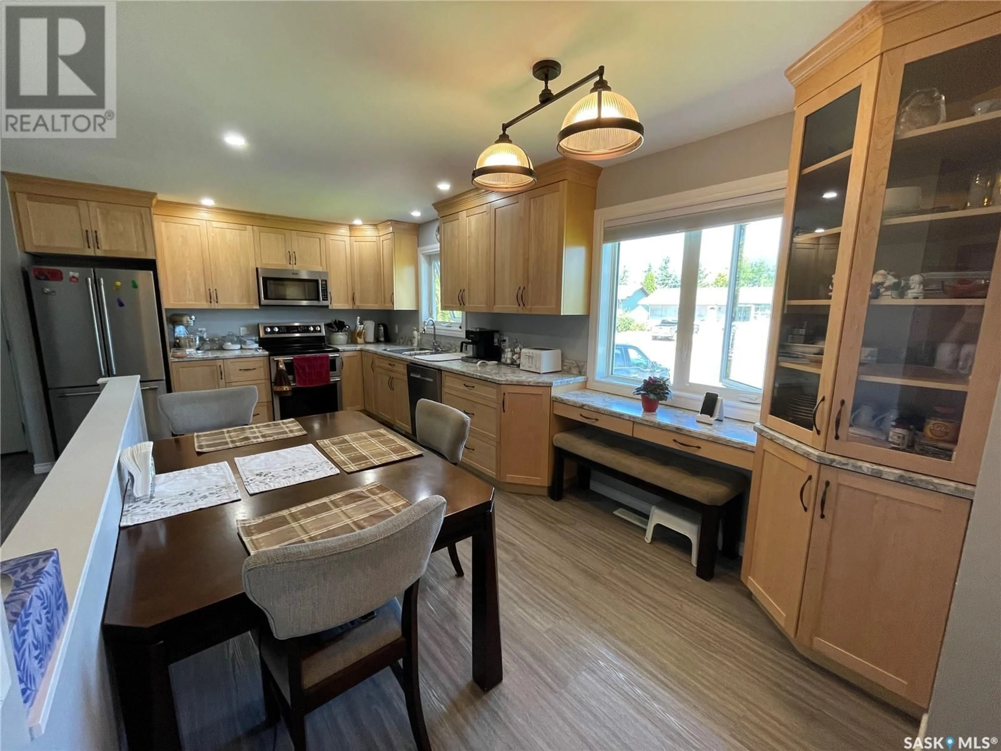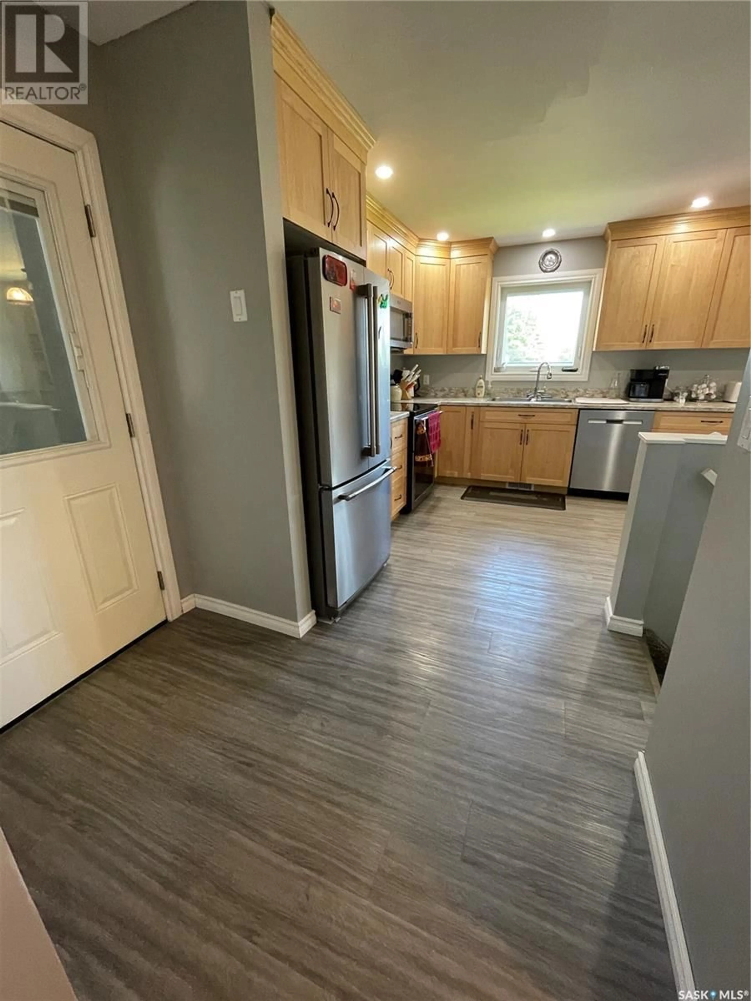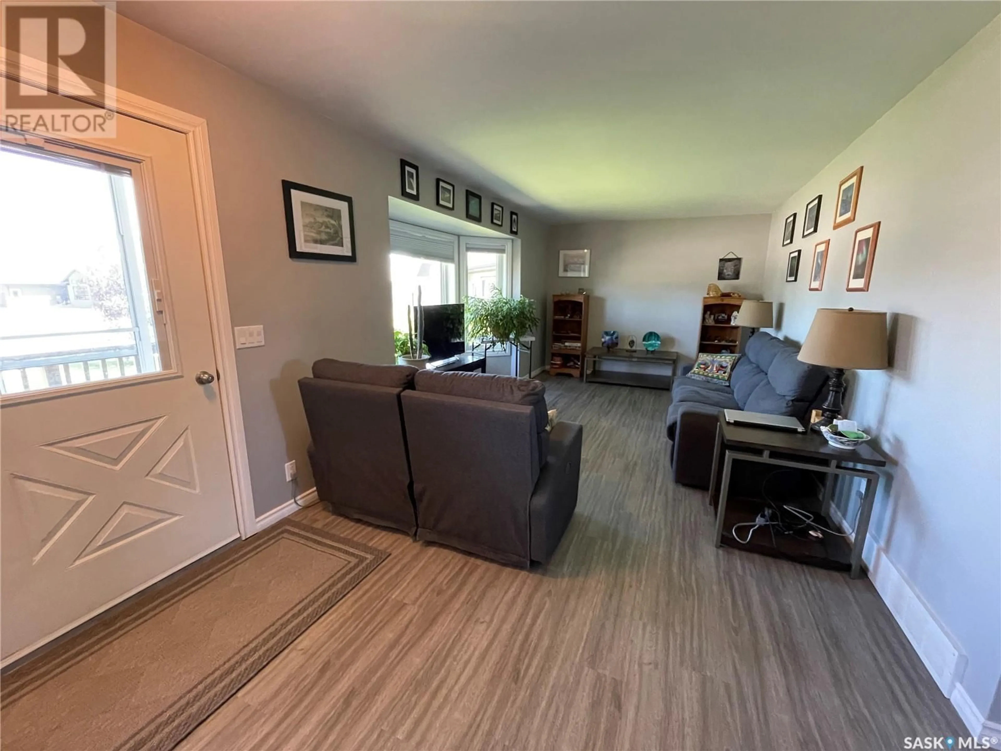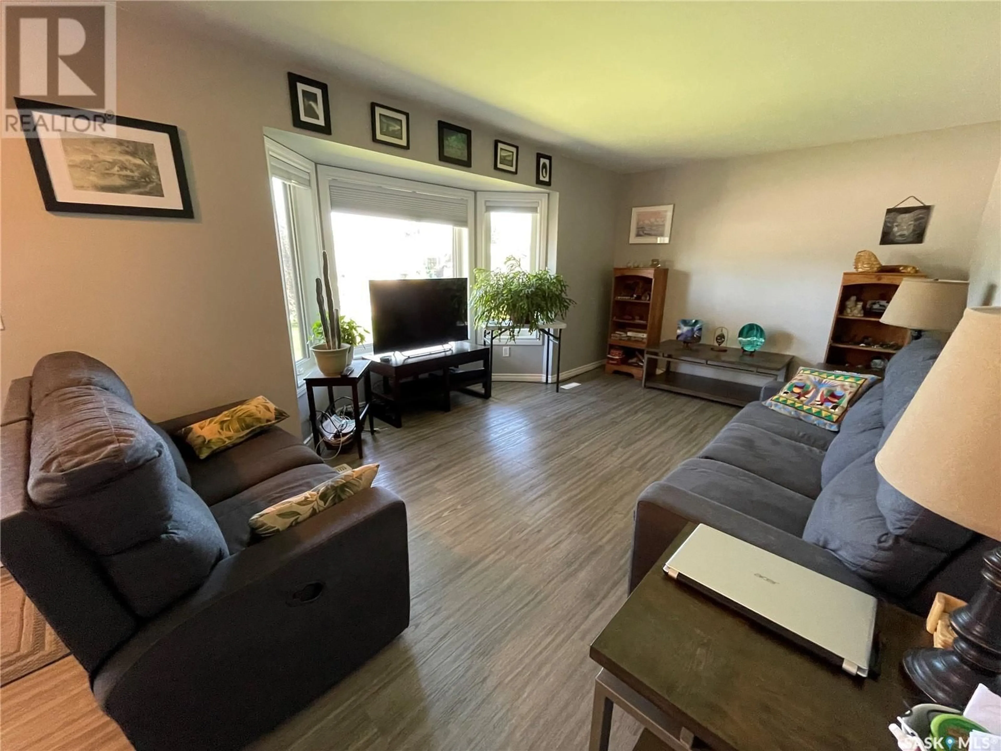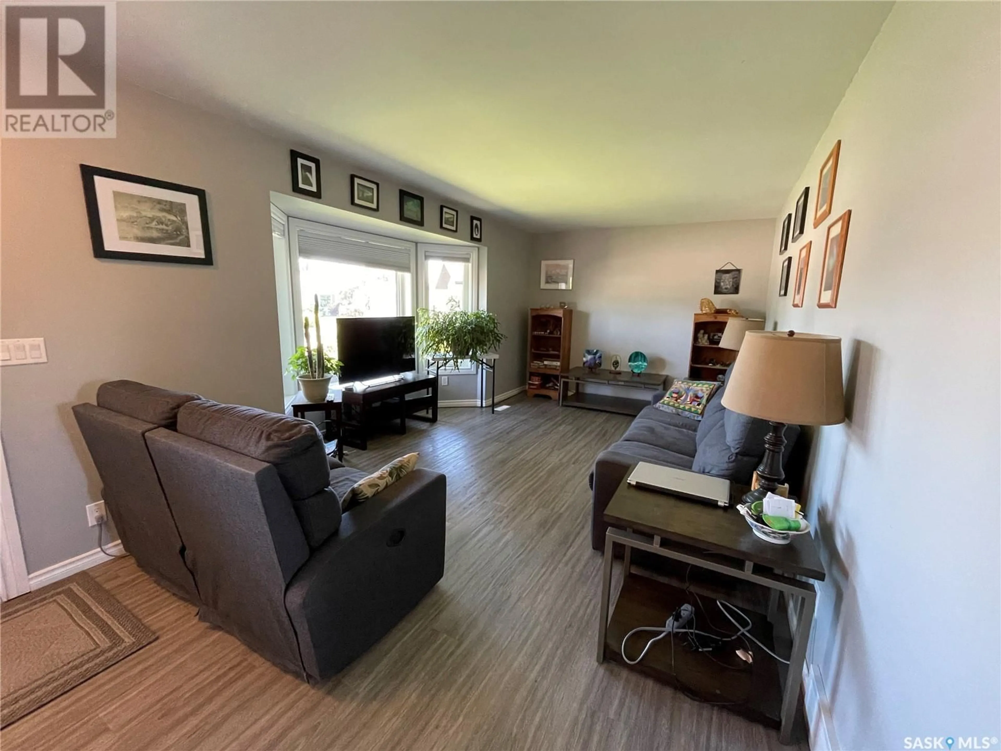118 CAMERON CRESCENT, Watson, Saskatchewan S0K4V0
Contact us about this property
Highlights
Estimated valueThis is the price Wahi expects this property to sell for.
The calculation is powered by our Instant Home Value Estimate, which uses current market and property price trends to estimate your home’s value with a 90% accuracy rate.Not available
Price/Sqft$209/sqft
Monthly cost
Open Calculator
Description
Welcome to this beautifully updated and meticulously maintained home nestled in the friendly community of Watson, Sk. and located only 25 minutes from the BHP Jansen Potash mine. This stunning property features 3 bedrooms up and 2 bedrooms down, and a layout designed for comfortable family living and entertaining. From the moment you step inside, you'll be impressed by the bright, modern interior and cozy aesthetic charm. The home has been fully renovated within the last 7 years, offering a fresh and contemporary feel while maintaining a warm, welcoming atmosphere and boasts many beautiful features including: updated kitchen with beautiful maple cabinetry, newer appliances and ample storage, open concept living and dining areas with plenty of natural light, 2 full bathrooms with modern fixtures and finishes, and a fully developed basement with a large family room, 2 bedrooms, a bathroom and a laundry room. There is also a second laundry area located upstairs in the main bathroom for added convenience. Step outside and enjoy the private backyard, featuring a single detached garage, ample parking space, and a beautiful patio area perfect for entertaining or enjoying a peaceful cup of coffee. Whether you need space for multiple vehicles, RV parking, or simply extra room to enjoy the outdoors, this lot has it all. Located in the peaceful town of Watson, this home offers small-town charm with essential amenities close by. It's perfect for families, retirees, or anyone looking for a quiet and friendly place to call home. Don't miss your chance to own this move in ready home - call or text to schedule a viewing today! (id:39198)
Property Details
Interior
Features
Main level Floor
Foyer
7'0" x 4'8"Kitchen
9'0" x 11'1"Dining room
8'9" x 8'10"Living room
23'2" x 12'4"Property History
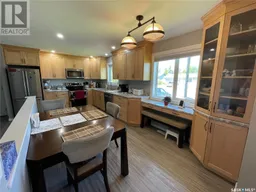 38
38
