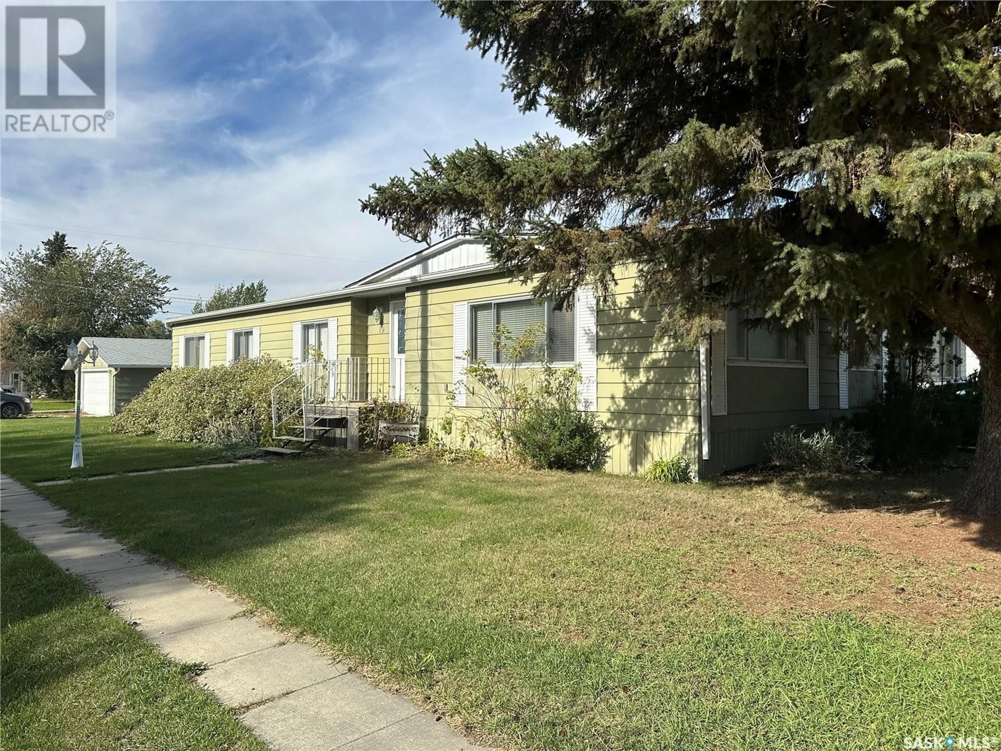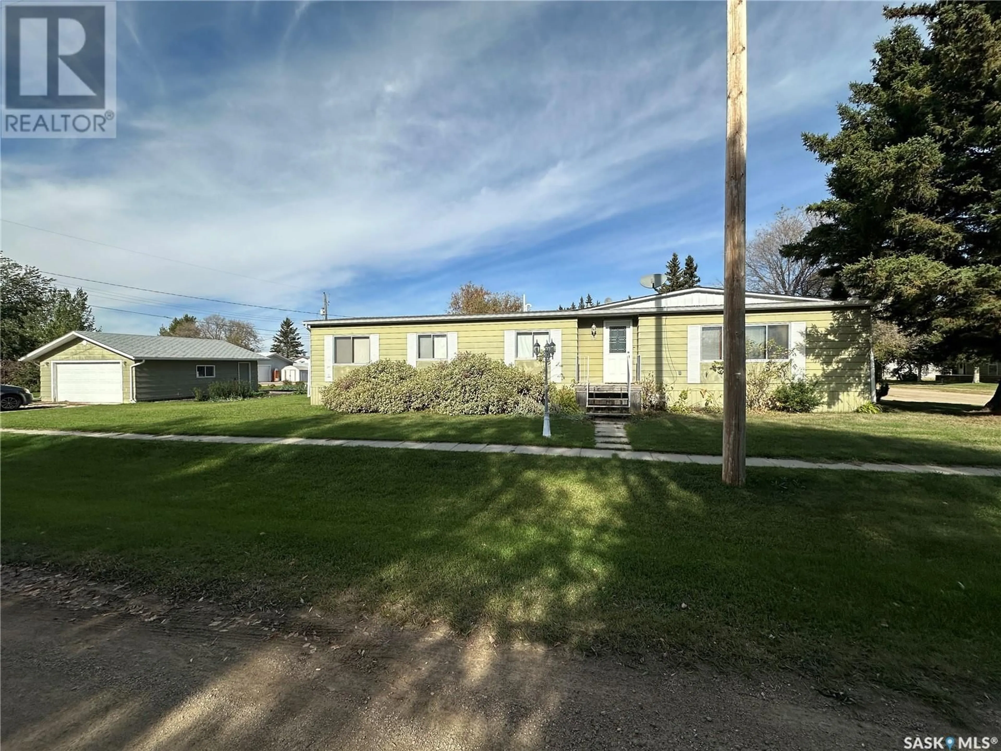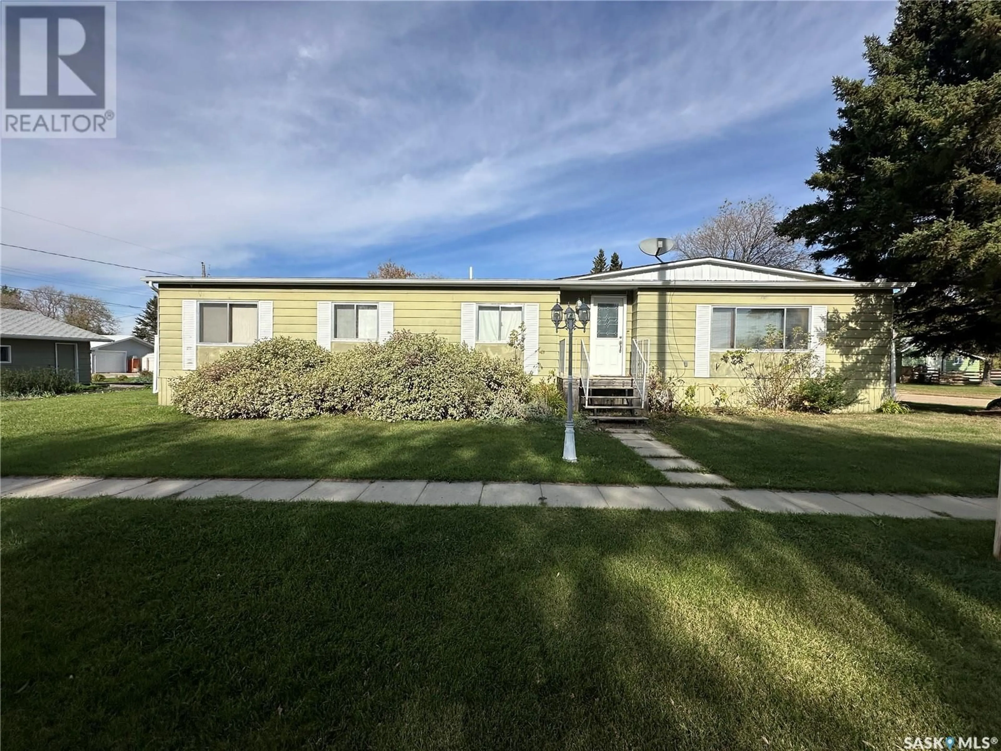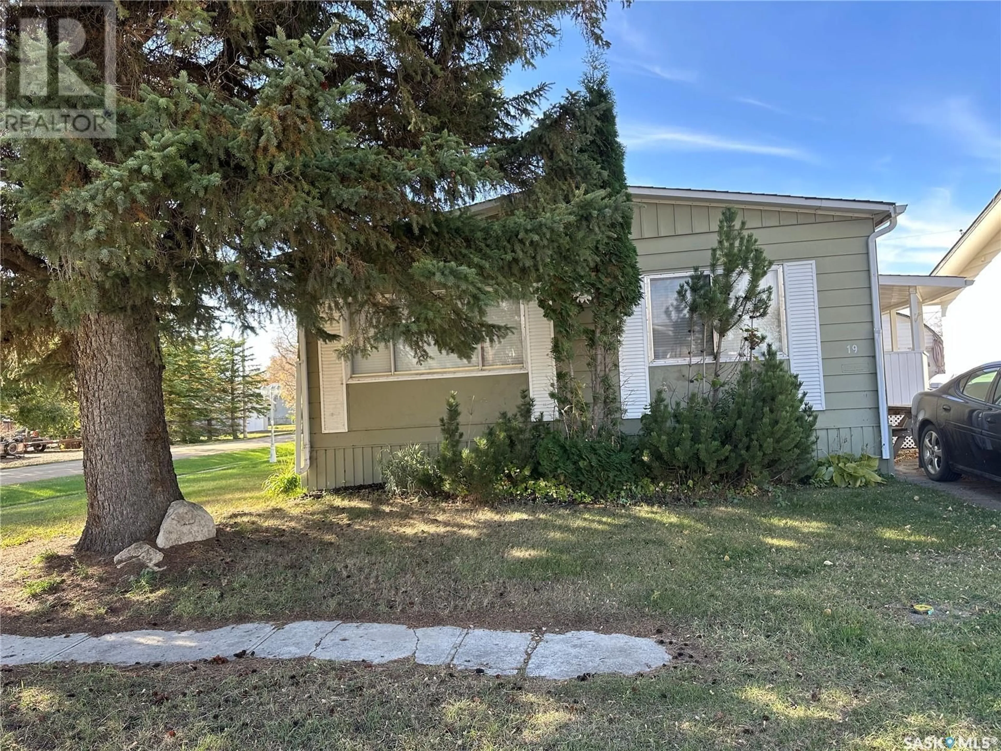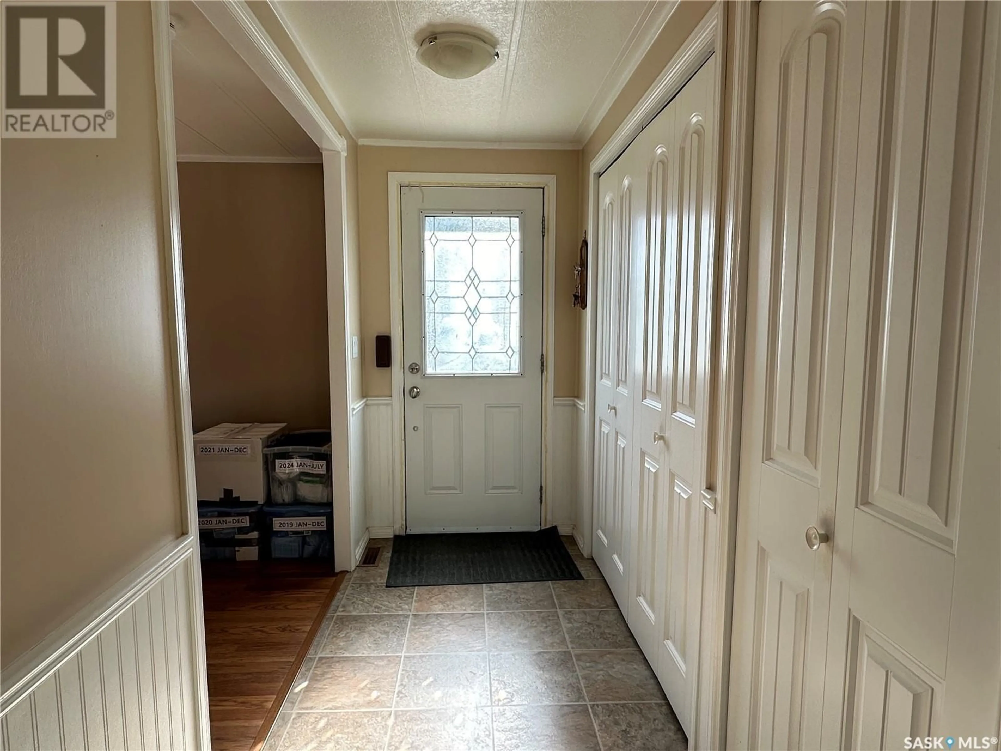19 OSWALT STREET, Quill Lake, Saskatchewan S0A3E0
Contact us about this property
Highlights
Estimated valueThis is the price Wahi expects this property to sell for.
The calculation is powered by our Instant Home Value Estimate, which uses current market and property price trends to estimate your home’s value with a 90% accuracy rate.Not available
Price/Sqft$58/sqft
Monthly cost
Open Calculator
Description
Welcome to 19 Oswalt Street, Village of Quill Lake! Discover this spacious double-wide mobile home, ideally situated on a corner lot with a double detached garage. This home offers ample living space for comfort and convenience, featuring 3 bedrooms, including a generous primary suite with a walk-in closet and a 3-piece ensuite. With another 4 pc bath on the main as well. The L-shaped living and dining area includes a built-in china cabinet, perfect for entertaining. At the same time, the well-appointed kitchen boasts an abundance of cabinetry and a second large dining area. Step through the garden doors onto a covered deck to enjoy outdoor relaxation. A partial concrete basement provides additional storage space, ensuring all your needs are met. The yard offers a garden area, green space, and a double garage for added convenience. With central air and all appliances included, this home is ready for you to move in. Immediate possession is available—don’t miss your chance to make this charming property your own! Call today and make this your new home. (id:39198)
Property Details
Interior
Features
Main level Floor
Living room
19.9 x 11.4Primary Bedroom
15 x 11.93pc Bathroom
7.8 x 5.9Bedroom
10.3 x 7.8Property History
 33
33
