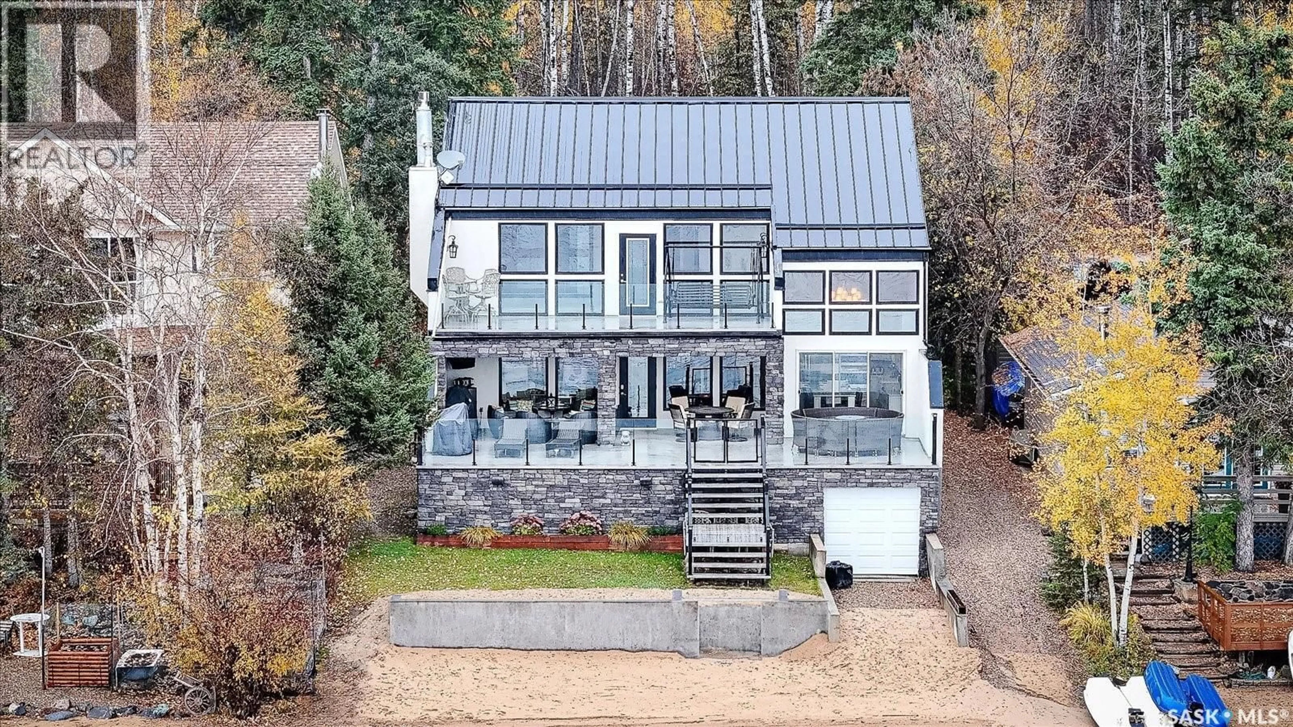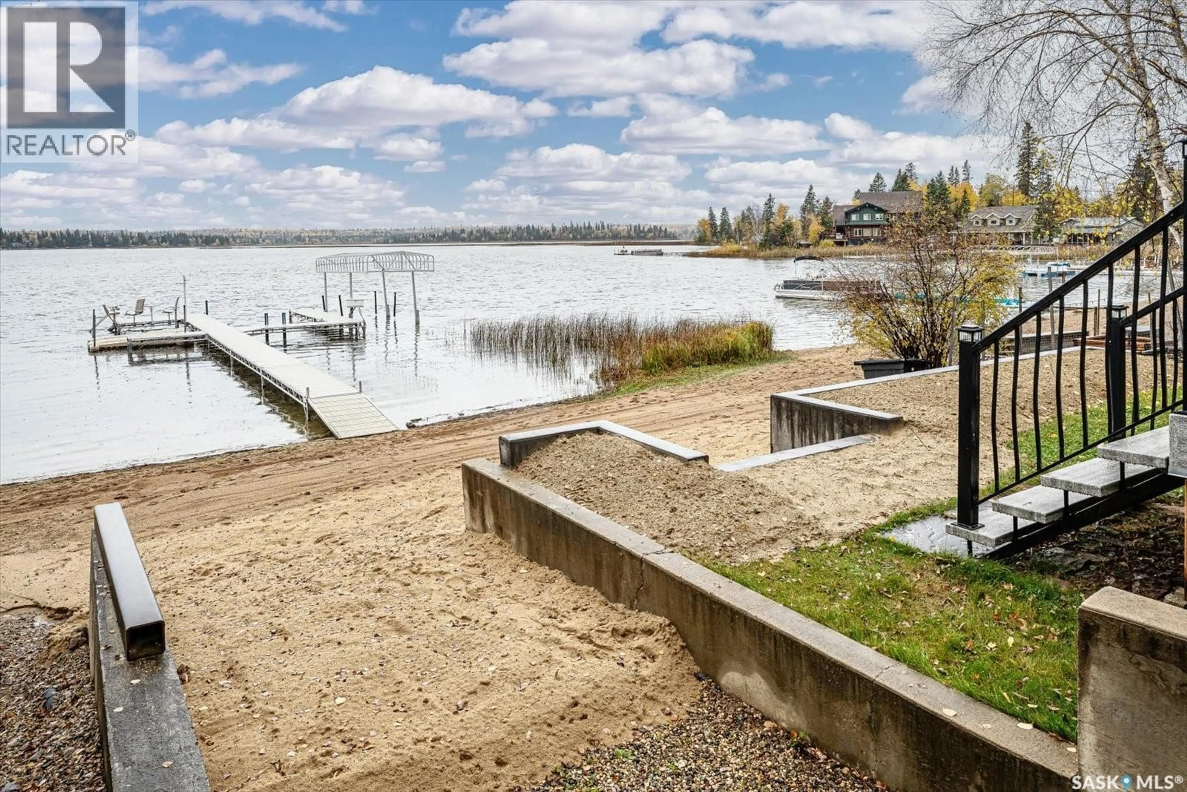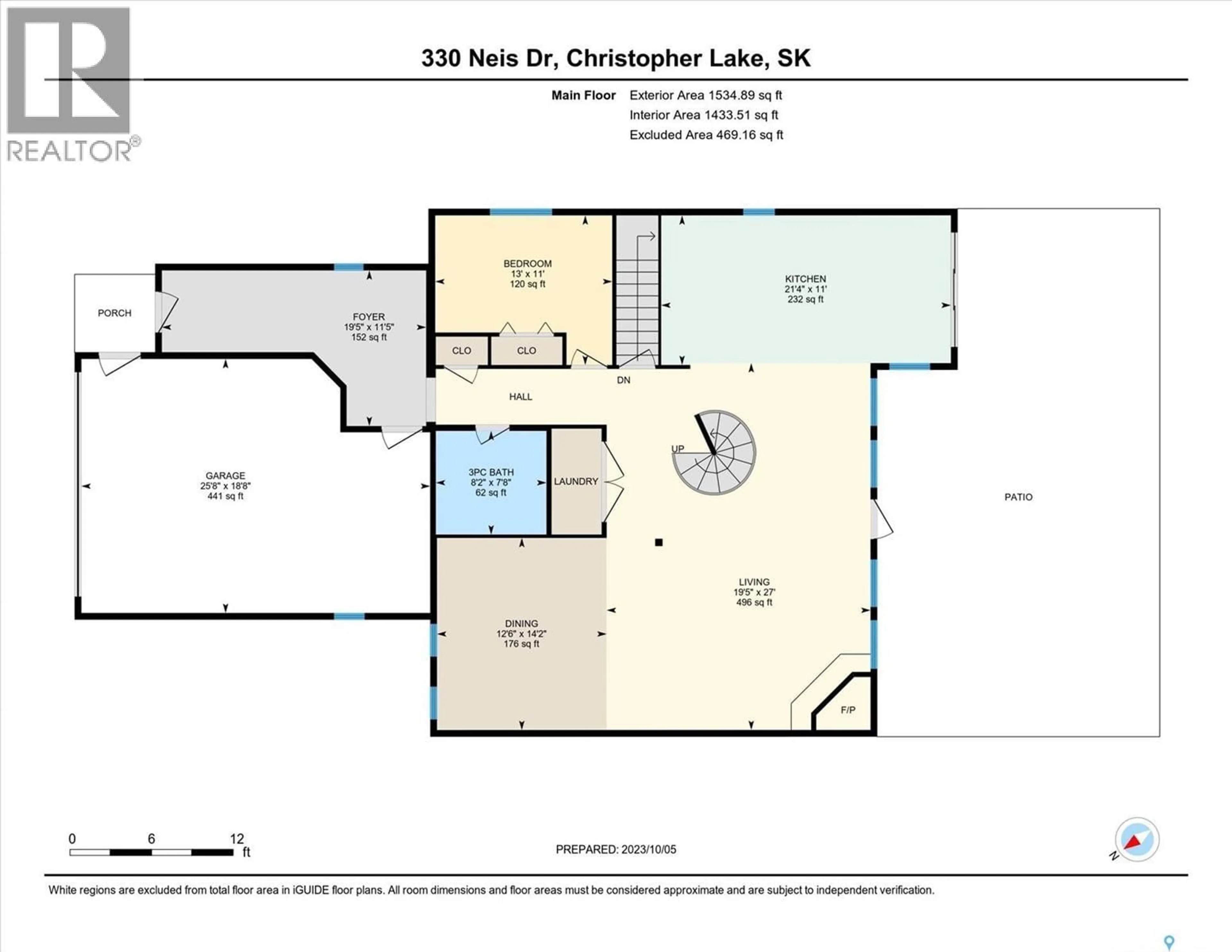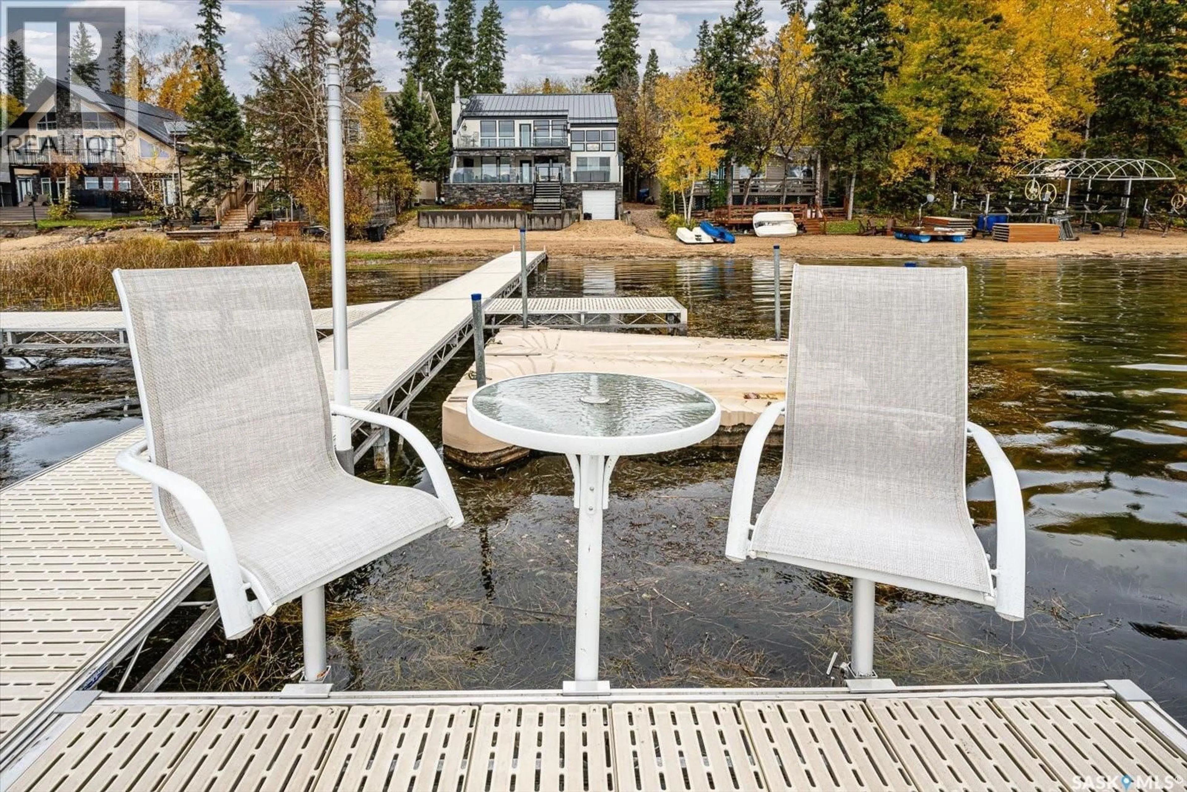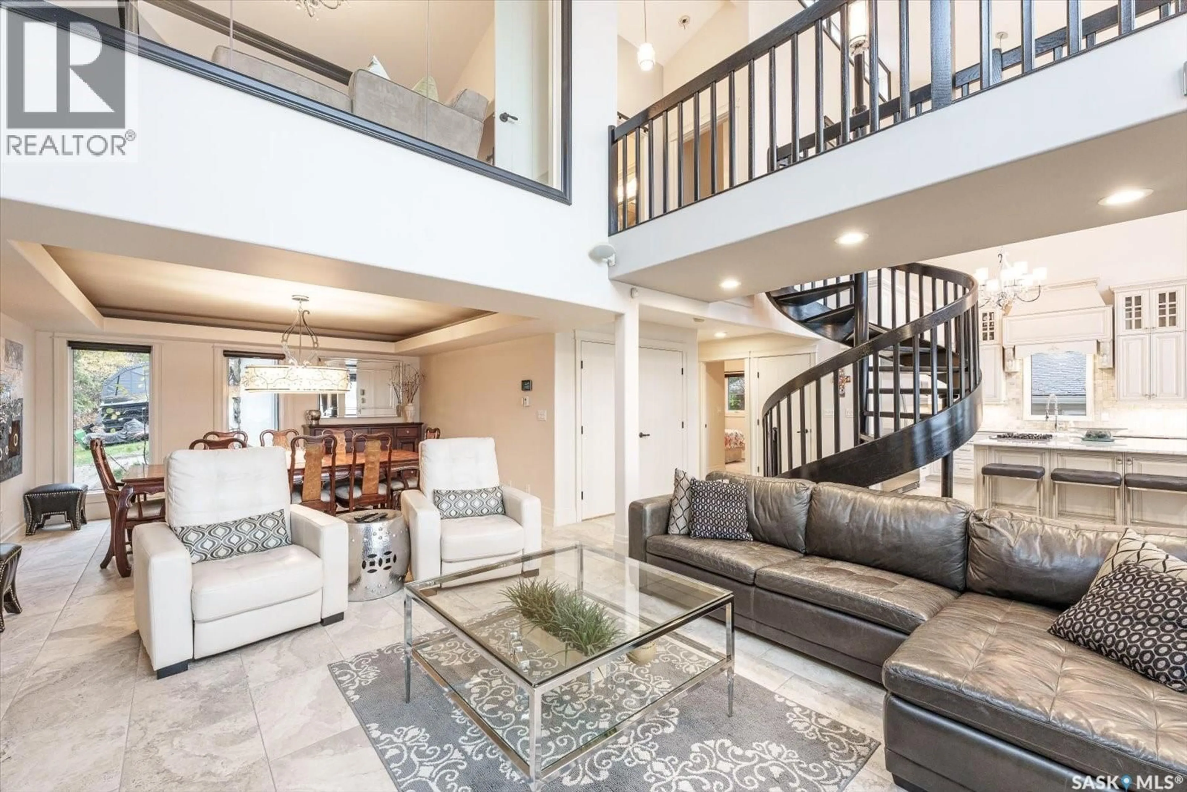NEIS DRIVE, Lakeland Rm No. 521, Saskatchewan S0J0N0
Contact us about this property
Highlights
Estimated valueThis is the price Wahi expects this property to sell for.
The calculation is powered by our Instant Home Value Estimate, which uses current market and property price trends to estimate your home’s value with a 90% accuracy rate.Not available
Price/Sqft$729/sqft
Monthly cost
Open Calculator
Description
Stunning Year-Round Retreat at Emma Lake on the iconic shores of Neis Beach — where luxury, comfort, and breathtaking lakefront views come together in one incredible package. This renovated, 2,122 sq. ft. year-round home or cottage is more than just a getaway, it’s a lifestyle. Thiis spectacular 2-storey lakefront property is designed for effortless entertaining and laid-back living. Step inside through a private, spacious foyer with direct access to a heated double attached garage, and be prepared to be wowed as you enter the main living area, where a soaring 24' vaulted ceiling and a wall of floor-to-ceiling windows frame panoramic western views of the lake. Cozy up by the natural gas fireplace or host unforgettable evenings in the designer kitchen, featuring granite countertops, high-end appliances, a massive island that seats ten, and direct access to the expansive 21' x 38' outdoor living space. The main floor also offers a guest bedroom and a spa-like bathroom with a soaker tub which is ideal for unwinding after a day on the water. Upstairs, discover two oversized bedrooms and a beautifully appointed bathroom with double sinks & steam shower. A unique catwalk leads to a 10’ x 26’ upper balcony, where sunrise coffees and sunset cocktails await with unbeatable views. The lower level features a partial walkout with pass-through access to the beach and a large storage area with overhead door — perfect for tucking away paddleboards, kayaks, and more. This level also boasts a spacious rec room, family room, 3 more bedrooms, a 3-piece bath, and in-floor heating throughout tiled areas. Upgrades & features inc: newer mechanical / plumbing / electrical, bathrooms, luxury flooring & finishes, exterior stone/stucco/metal roof, massive paved driveway with RV parking (50 amp), backup generator, and more. Whether you're looking for the ultimate summer retreat, a peaceful winter escape, or a luxurious lakefront home to enjoy all year long, this rare gem offers it all. (id:39198)
Property Details
Interior
Features
Main level Floor
Foyer
19.3 x 5.1Kitchen
21.2 x 11.9Other
9 x 8.5Living room
15.3 x 15.2Property History
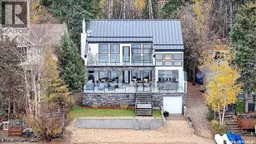 50
50
