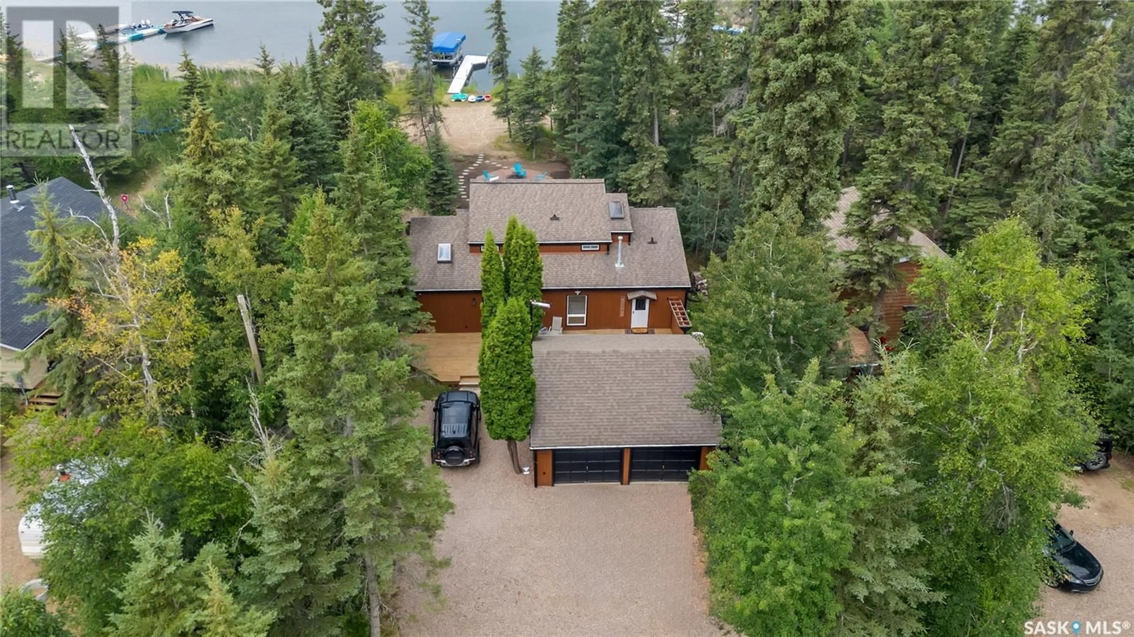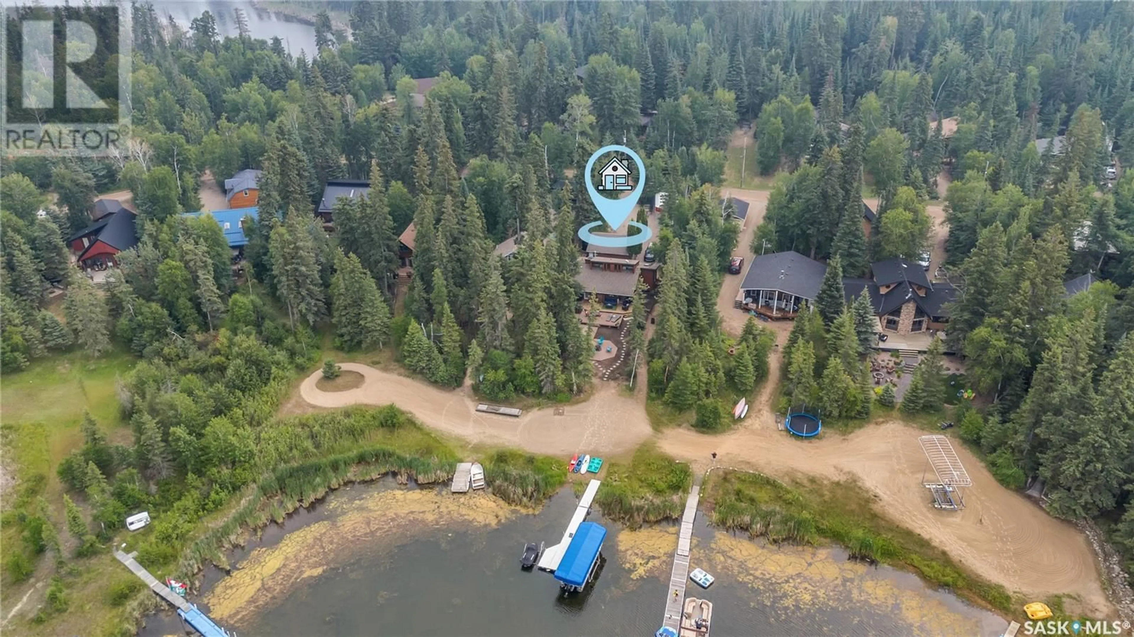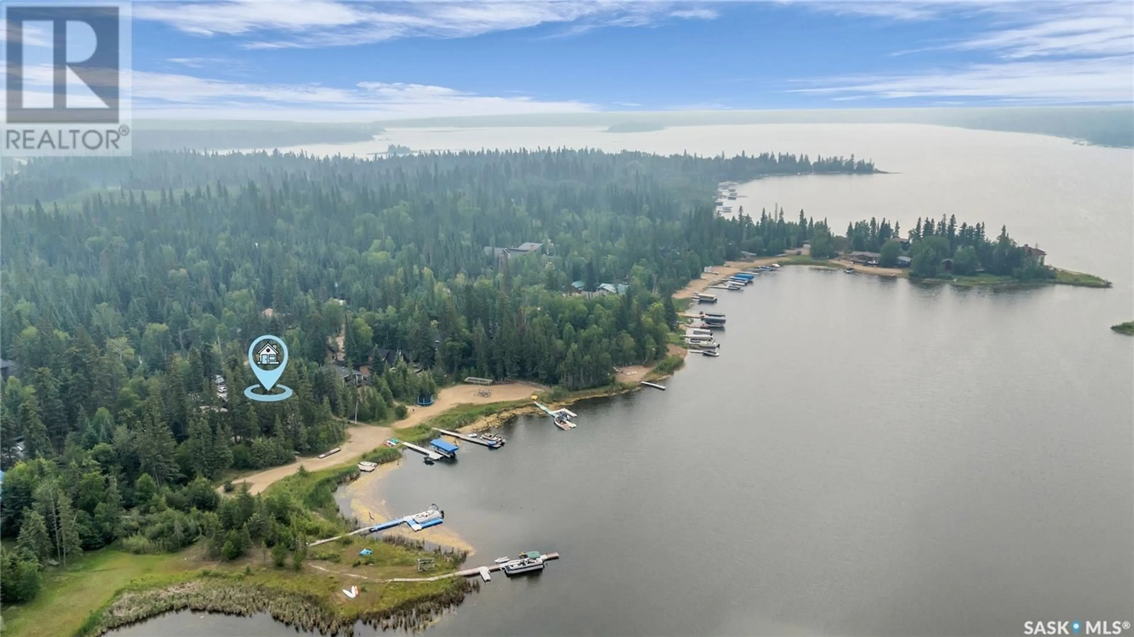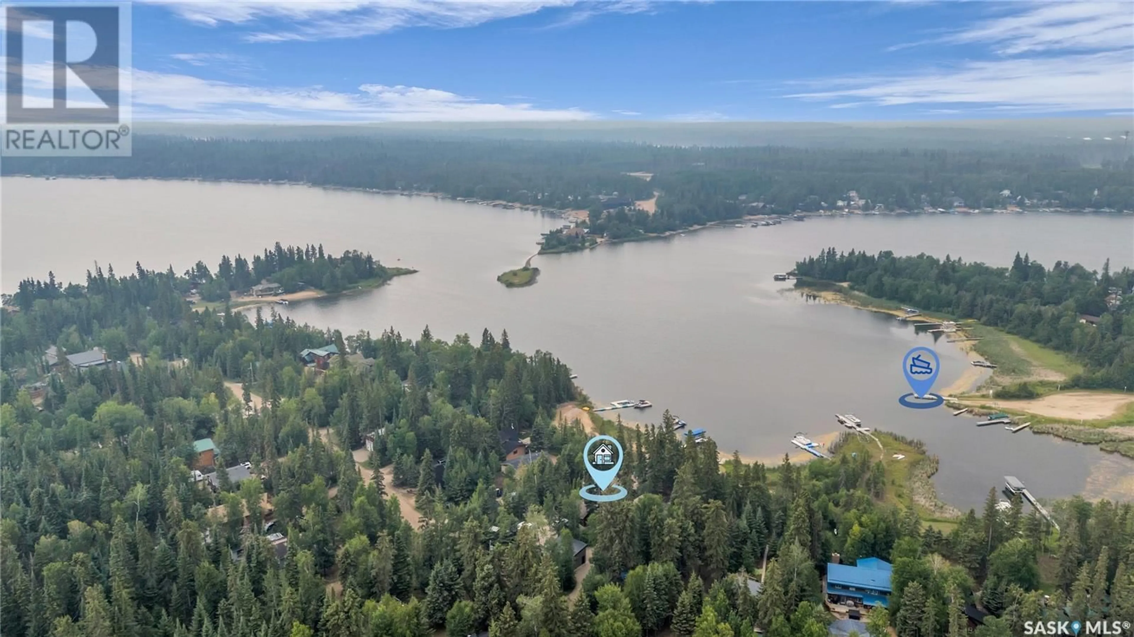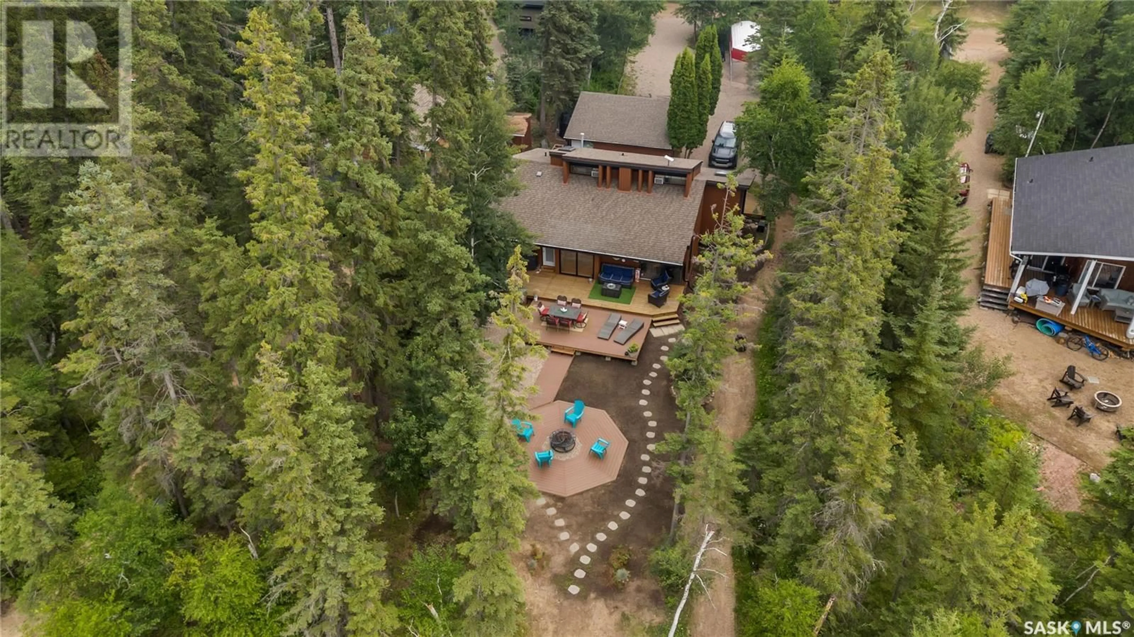712 MARINE DRIVE, Lakeland Rm No. 521, Saskatchewan S0J0N0
Contact us about this property
Highlights
Estimated valueThis is the price Wahi expects this property to sell for.
The calculation is powered by our Instant Home Value Estimate, which uses current market and property price trends to estimate your home’s value with a 90% accuracy rate.Not available
Price/Sqft$624/sqft
Monthly cost
Open Calculator
Description
Welcome to your dream lakefront oasis located in Birch Bay division at Emma Lake. Four-season cabin to enjoy the fabulous Saskatchewan sunsets & enchanting northern lights all year round! The warm inviting decor reminds you it’s time to unwind and relax. Main floor has an extremely functional layout offering an open floor-plan living space, pantry, laundry, bedroom, 3pc bathroom, plus an expansive primary suite featuring a 3pc ensuite, vaulted ceiling with 2 skylights & double patio doors to the front deck. The spiral staircase leading to the 2nd floor with two additional bedrooms is the focal point of the cabin. Exiting the cabin to the landscaped backyard you might not want to go back inside! Two-tiered deck offers ample space for lounging & entertaining, plus a feature octagonal patio for enjoying your outdoor space & water views into the evening! Finally you have a large 24’x24’ detached garage for all your lake toys, with a huge gravel driveway for additional parking & storage. Conveniently located just down from the Birch Bay Boat Launch and a quick drive over to Ambrose Grocery, Emma Lake Golf Course, Sunset Bay Resort, Sunnyside Bar & Dee’s Market. (id:39198)
Property Details
Interior
Features
Main level Floor
Foyer
3’6 x 6’Kitchen
12’6 x 11’Dining room
13’ x 11’Living room
13’ x 10’Property History
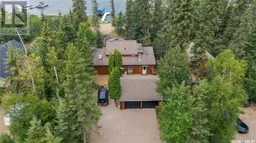 48
48
