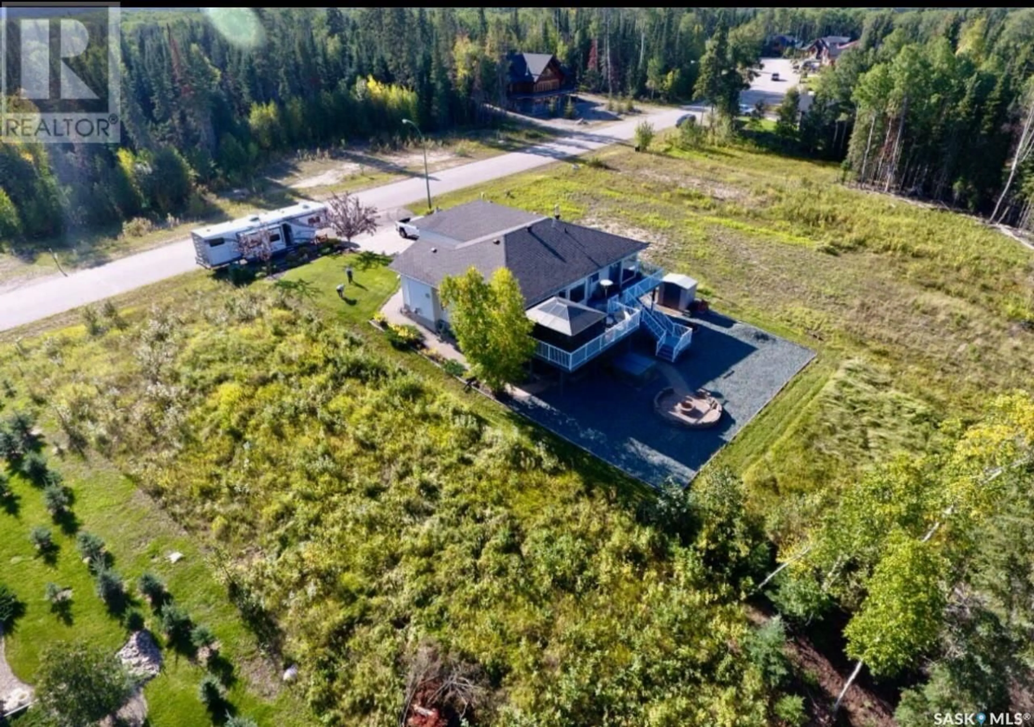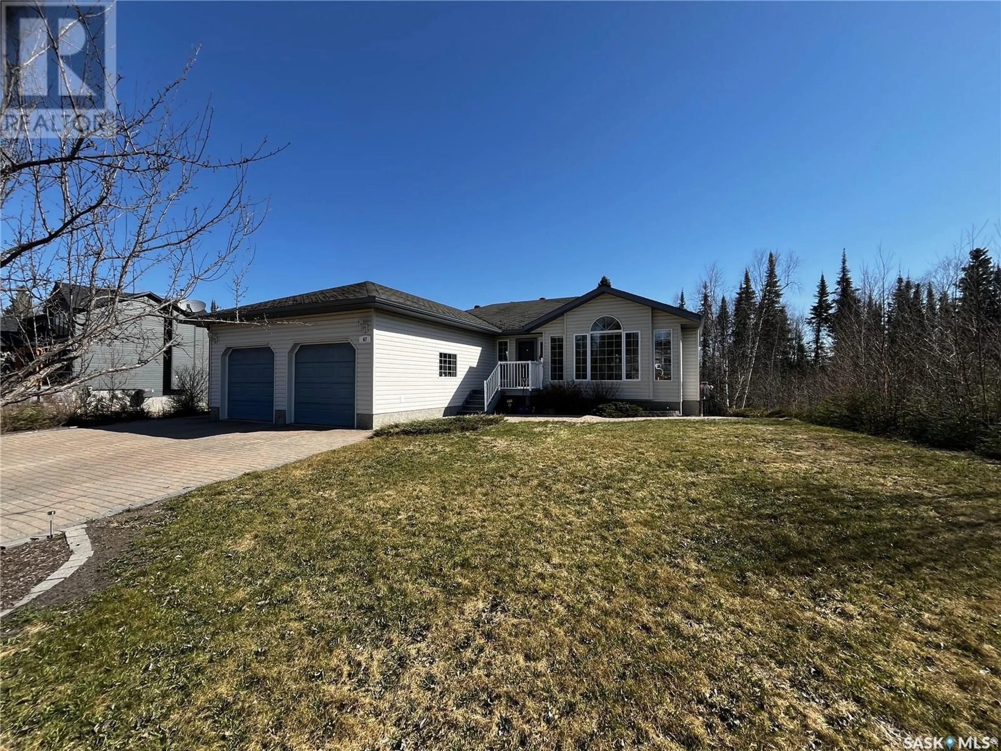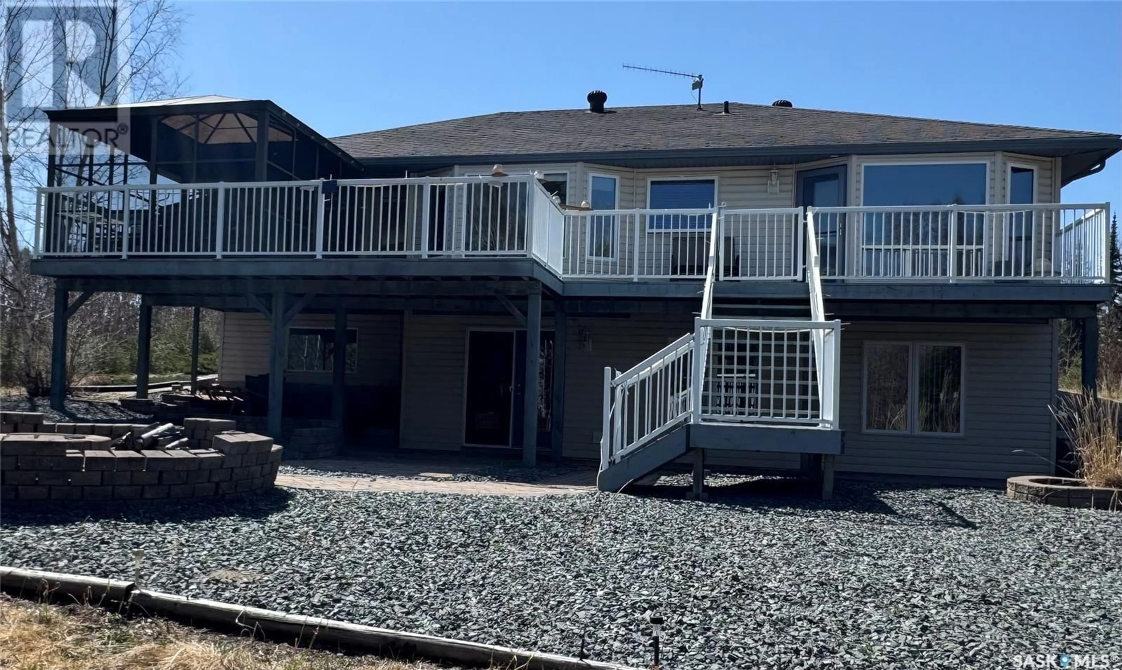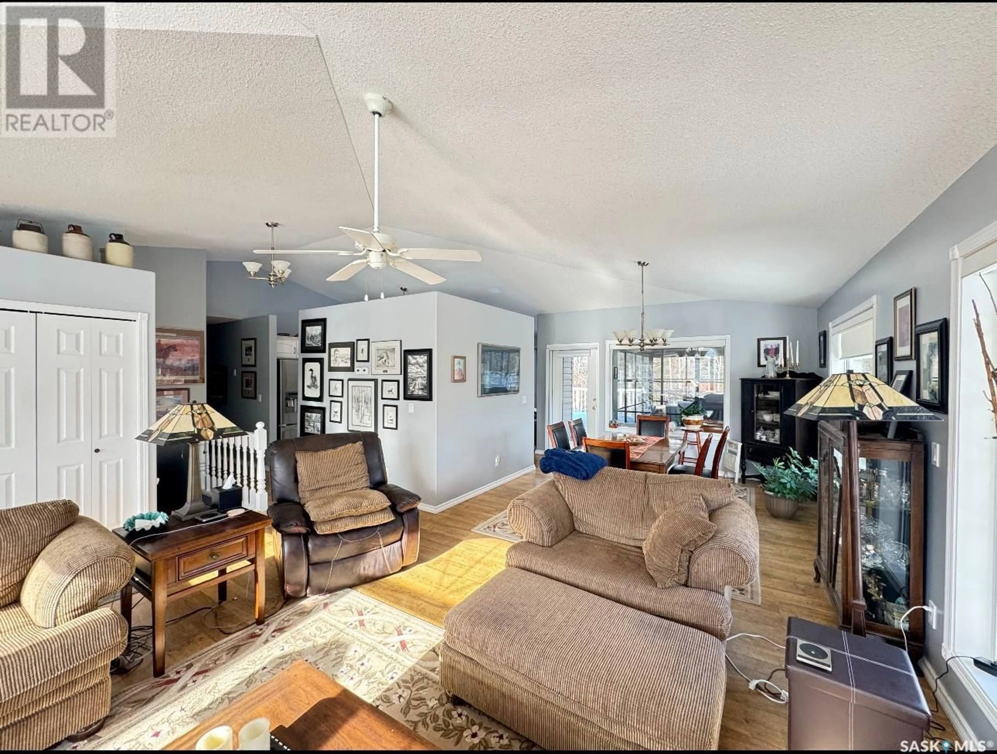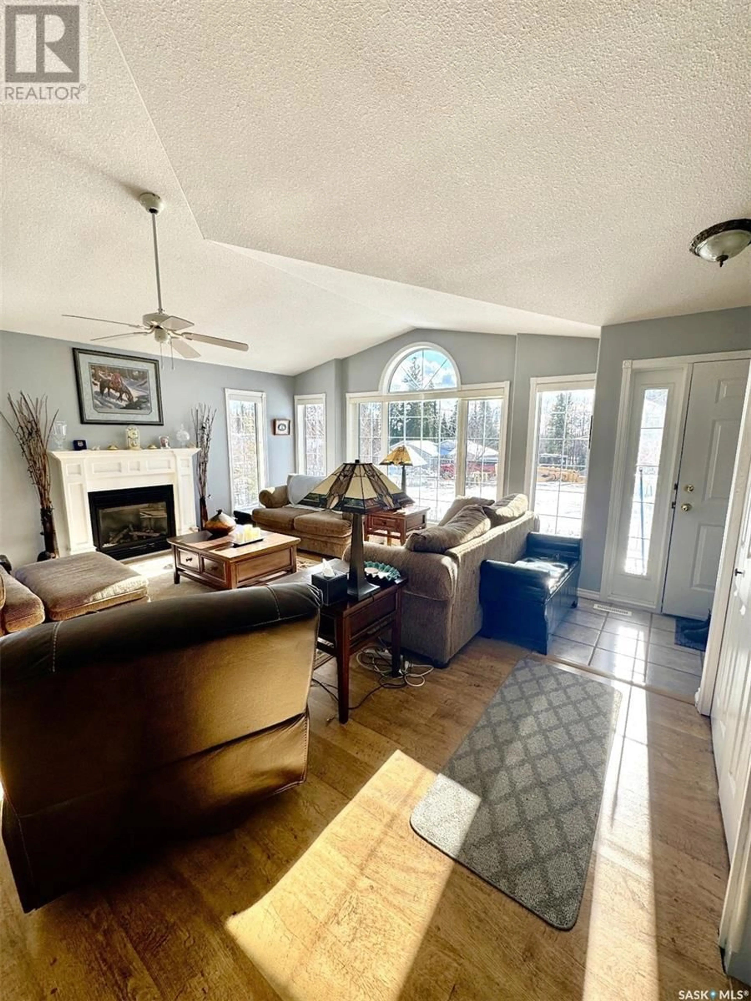67 ESTATES DRIVE, Elk Ridge, Saskatchewan S0J0N0
Contact us about this property
Highlights
Estimated ValueThis is the price Wahi expects this property to sell for.
The calculation is powered by our Instant Home Value Estimate, which uses current market and property price trends to estimate your home’s value with a 90% accuracy rate.Not available
Price/Sqft$406/sqft
Est. Mortgage$2,791/mo
Tax Amount (2024)$3,810/yr
Days On Market16 hours
Description
Experience the comfort of this walk out bungalow located in the desirable Elk Ridge Resort. The home is located within the Estates development which backs onto Elk Ridge Resort's 27-hole championship golf course Through the front door you will find a foyer, the main living area featuring large windows with lots of natural light. The dining room walks onto the back deck with a screened in gazebo. The kitchen is bright with a built-in pantry and eating nook. Down the hall, you will find a 3-piece bathroom, 2 bedrooms and a spacious primary bedroom with large 4 piece ensuite. The Primary bedroom has a door that opens onto the back deck so you can enjoy the beautiful morning sun. The finished lower level includes a lovely family room, custom built bar, two additional large bedrooms and bathroom. The lower level also holds a spacious storage room and utility room. Outside you will find an interlocking brick driveway and around back you'll find a covered deck, natural gas connections for your barbecue or enjoy the beautiful fire area. All of this located in stunning boreal forest of Elk Ridge. (id:39198)
Property Details
Interior
Features
Basement Floor
Family room
28.4 x 21.9Storage
7.1 x 12.1Other
16.2 x 9.6Bedroom
14 x 9.5Property History
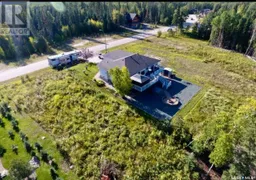 17
17
