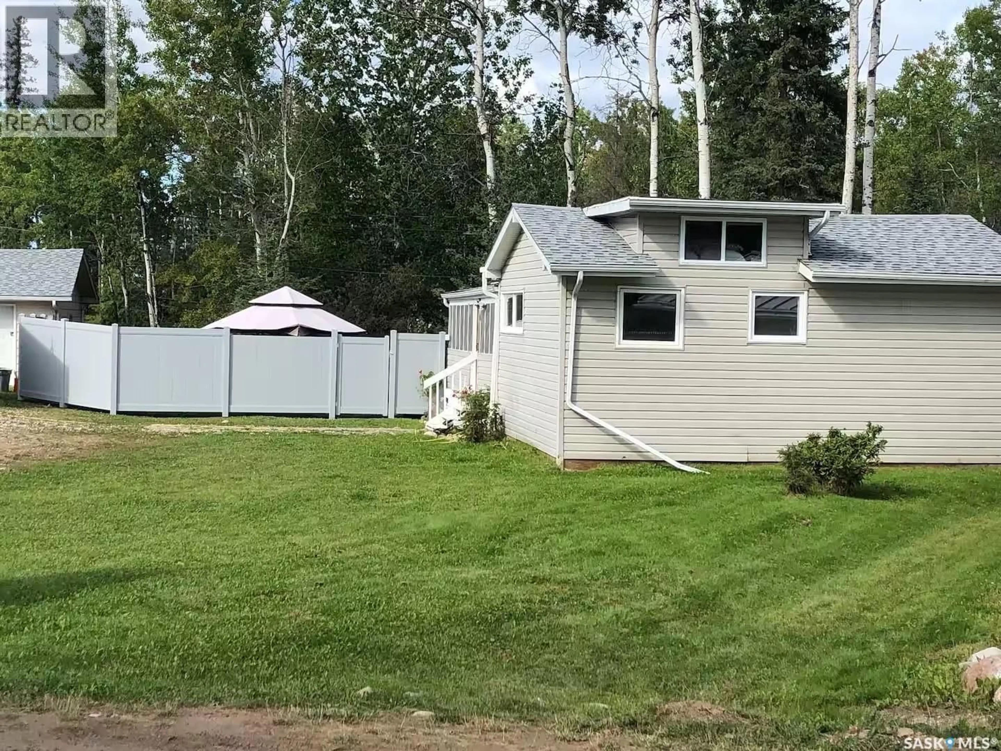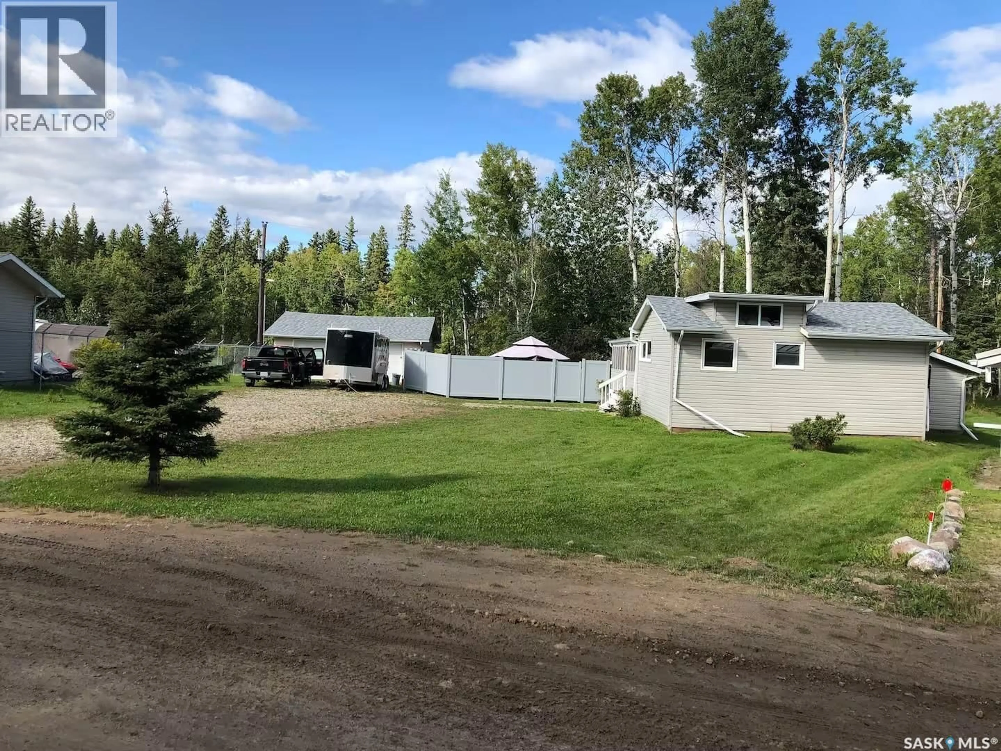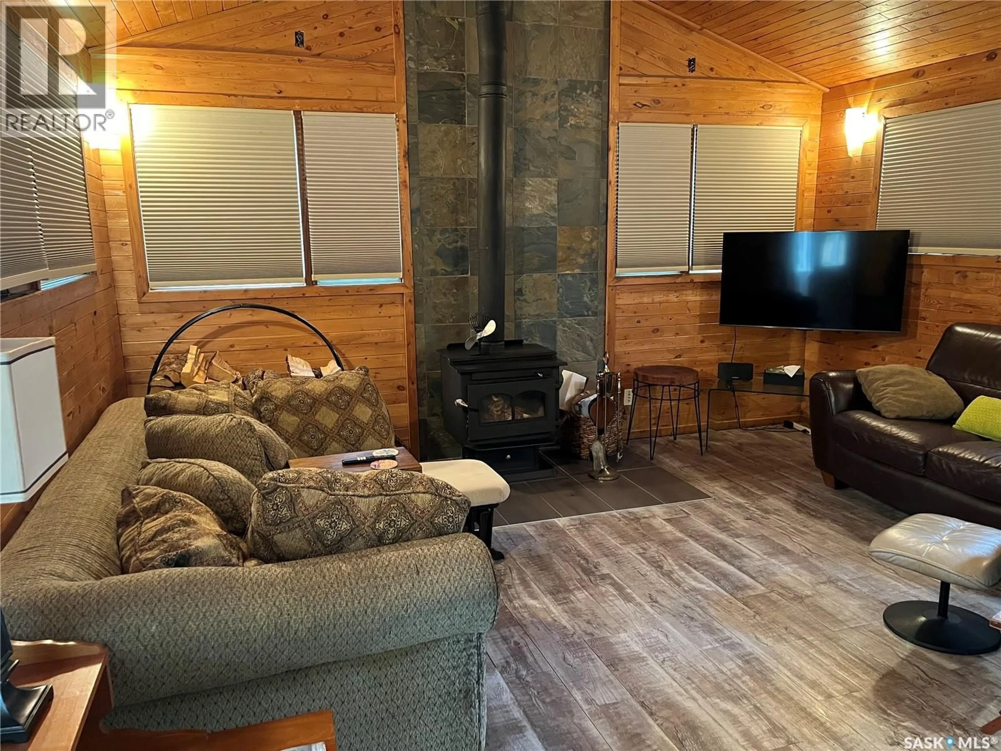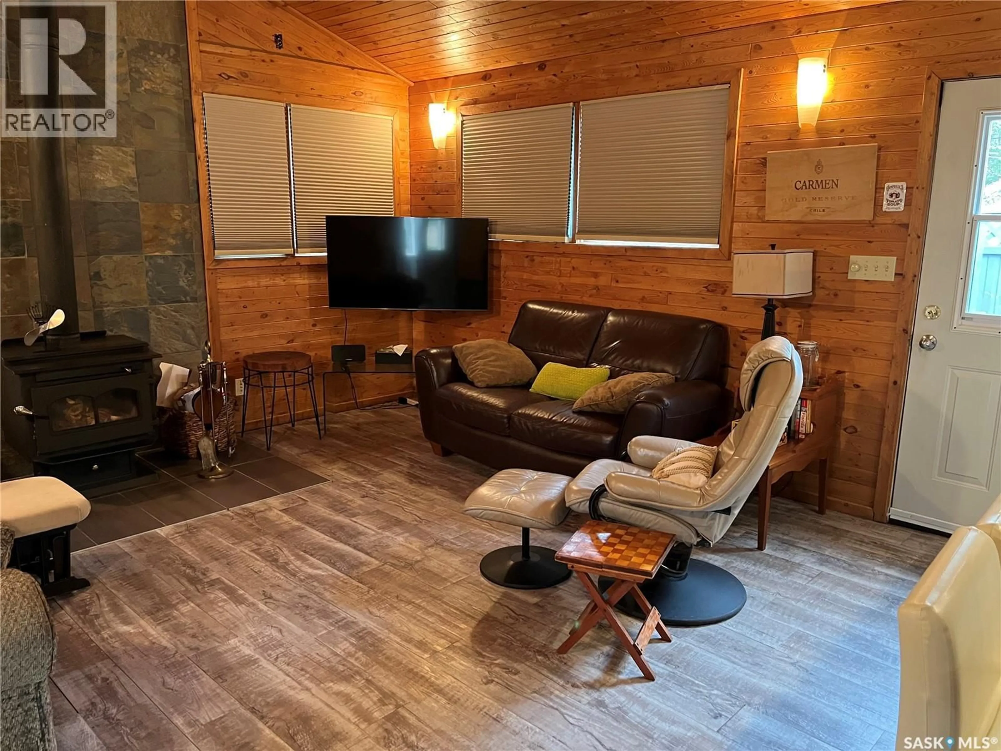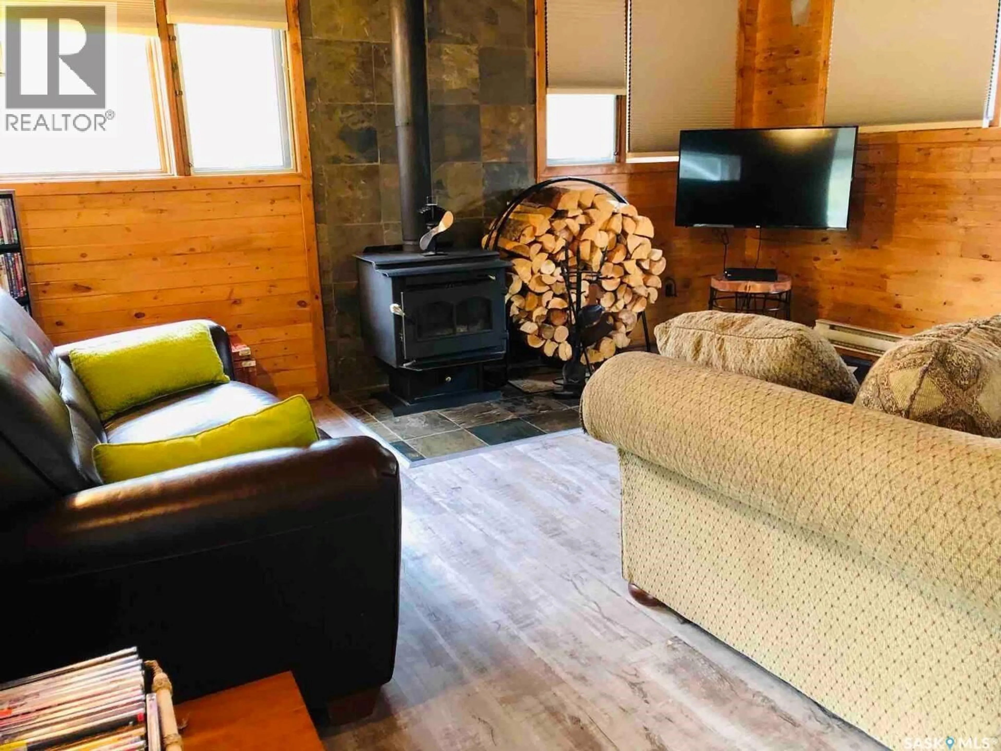324 KENDERDINE CRESCENT, Lakeland Rm No. 521, Saskatchewan S0J0N0
Contact us about this property
Highlights
Estimated valueThis is the price Wahi expects this property to sell for.
The calculation is powered by our Instant Home Value Estimate, which uses current market and property price trends to estimate your home’s value with a 90% accuracy rate.Not available
Price/Sqft$374/sqft
Monthly cost
Open Calculator
Description
4 Season Family Cabin in Sought-After Emma Lake! Welcome to your perfect lake getaway! Located just two doors down from the iconic Fern’s Grocery, Restaurant, Gas Station, and Ice Cream Parlour, this 3-bedroom bungalow with children’s loft is nestled in the highly desired Murray Point subdivision. Additions and Renovations completed in 2003 and thoughtfully maintained, this cabin offers the perfect blend of rustic charm and modern convenience. With over 1,000 sq. ft. of living space, including open Veranda. it features an inviting layout, cozy wood-burning fireplace, and large windows that fill the space with natural light. 3 spacious bedrooms plus a fun loft for kids. Large 138’ x 132’ irregular lot backing open green space – private & serene Detached 24’ x 26’ garage with plenty of room for boats, quads, Rv's and more. Massive driveway with parking for up to 10 vehicles. Relax on the sunny deck, gather around the firepit, or enjoy the treed and Fully Fenced yard with plenty of space for family fun, stress free for buyers with pets. Equipped with all major appliances Fridge, Stove, Washer and Dryer (ALL New in June 2025). Warranty and Receipts will be provided. This is your chance to own a piece of Emma Lake paradise – whether as a summer retreat, year-round escape, or family legacy cabin. Just steps from amenities and minutes to the lake, Murray Point offers the perfect balance of convenience and tranquility. Don’t miss this opportunity to enjoy lake life at its finest! (id:39198)
Property Details
Interior
Features
Main level Floor
Kitchen
9.1 x 15.4Living room
14.7 x 15.4Bedroom
8.9 x 10.5Laundry room
13.2 x 9.7Property History
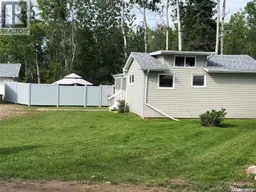 30
30
