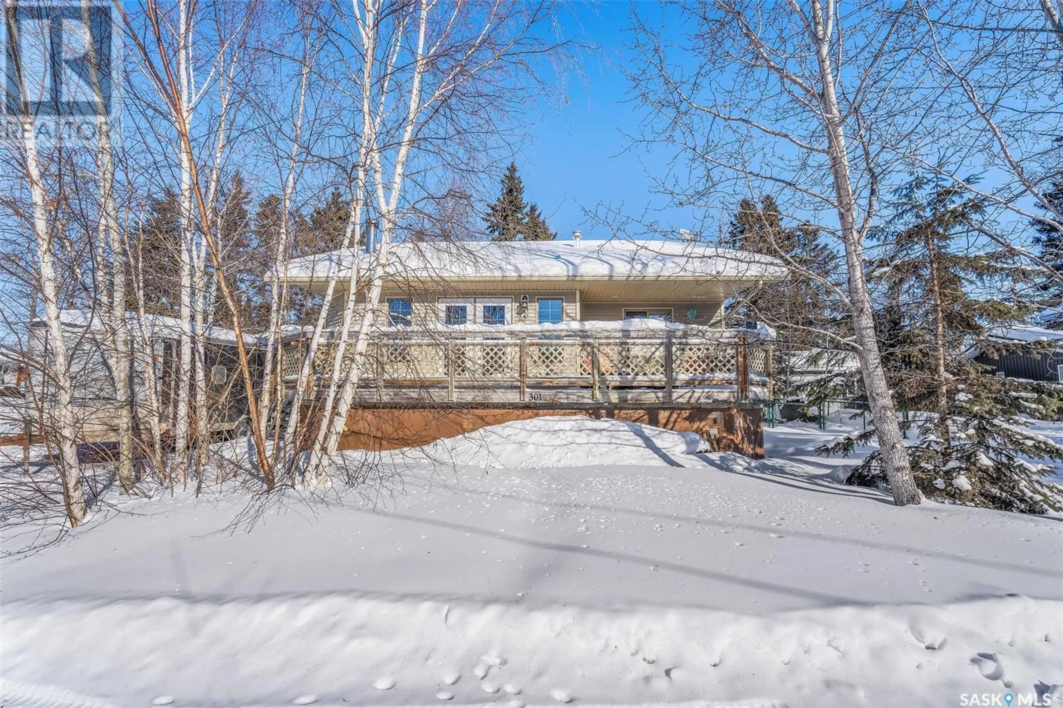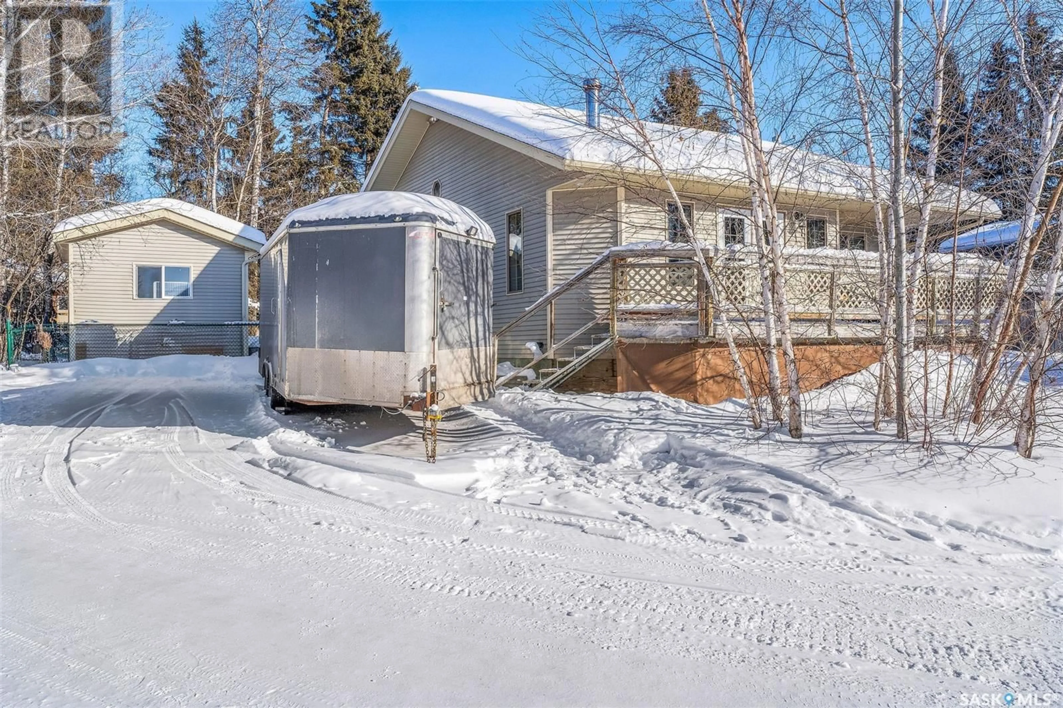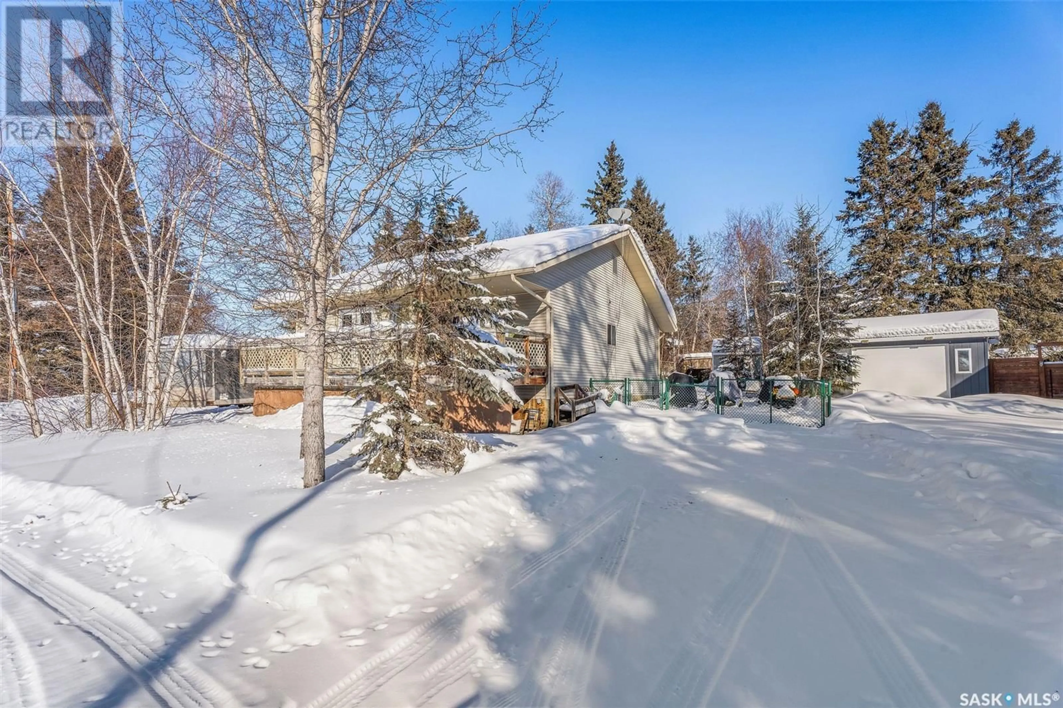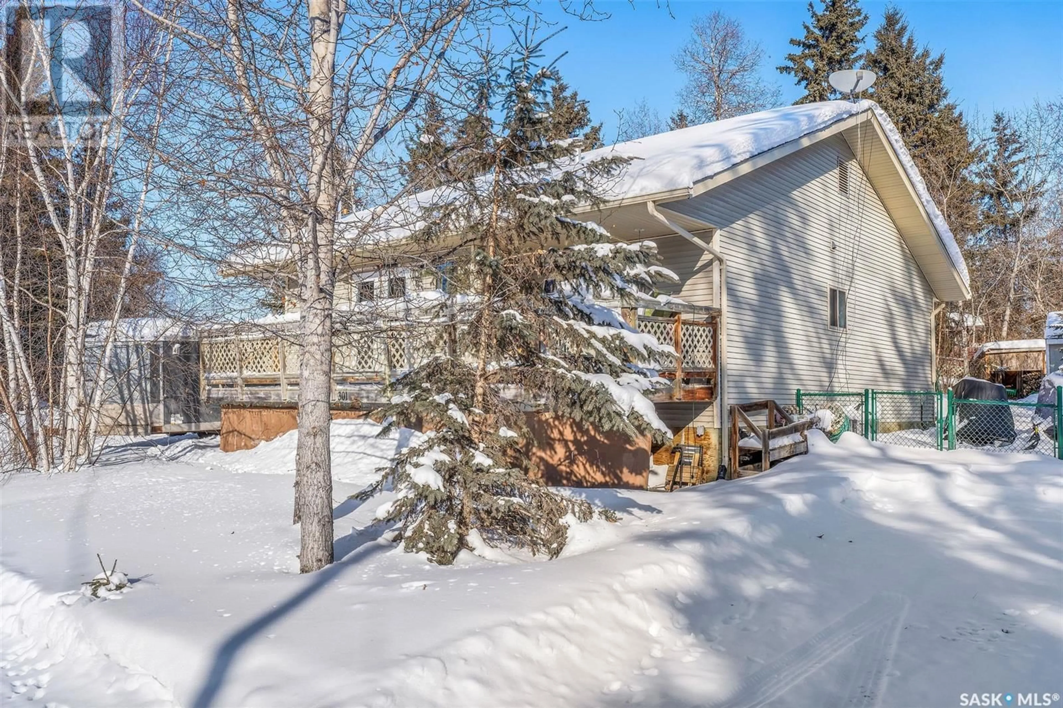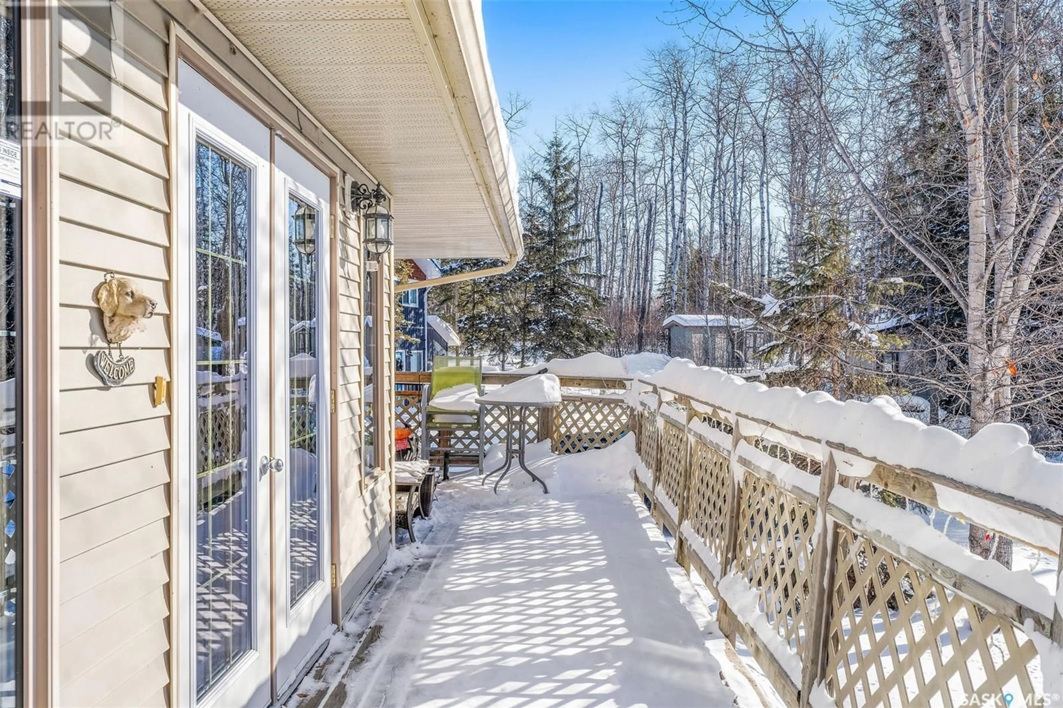301 JACOBSON DRIVE, Christopher Lake, Saskatchewan S0J0N0
Contact us about this property
Highlights
Estimated valueThis is the price Wahi expects this property to sell for.
The calculation is powered by our Instant Home Value Estimate, which uses current market and property price trends to estimate your home’s value with a 90% accuracy rate.Not available
Price/Sqft$345/sqft
Monthly cost
Open Calculator
Description
Welcome to your perfect getaway or full-time residence in the sought-after Bell’s Beach subdivision at Christopher Lake! This 1,159 sq. ft. three-bedroom home offers a bright and inviting living space with vaulted ceilings, cozy wood stove and an abundance of southwest-facing windows, filling the home with natural light and warmth. The heart of the home is a spacious kitchen, featuring custom white cabinetry that provides ample storage and a clean, modern aesthetic. The open-concept design with solid surface flooring throughout flows seamlessly into the living/ding area, making it perfect for hosting family and friends. A well-appointed bathroom with stacking laundry adds to the home’s convenience and functionality. Step outside to enjoy the fully fenced backyard, perfect for privacy, entertaining, or relaxing in the peaceful surroundings includes 2 sheds(1 that is completely electrified). With plenty of parking space, including room for an RV, you’ll have no trouble accommodating guests or storing your recreational vehicles. Located just across the street from public lake access, you’ll enjoy easy year-round enjoyment of Christopher Lake’s pristine waters—whether it’s summer boating and swimming or winter ice fishing and snowmobiling. Don’t miss this opportunity to own a piece of lakeside living in a prime location! All existing appliances included. (id:39198)
Property Details
Interior
Features
Main level Floor
Living room
14'8 x 16'7Dining room
12' x 9'5Kitchen
14' x 10'Bedroom
11'6 x 9'6Property History
 31
31
