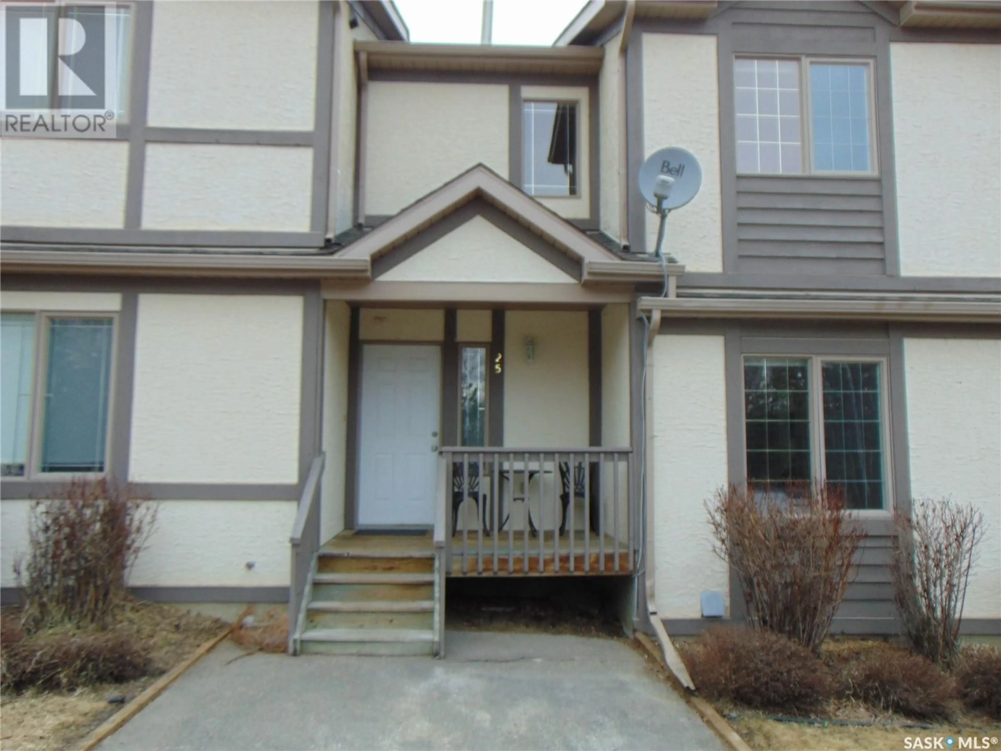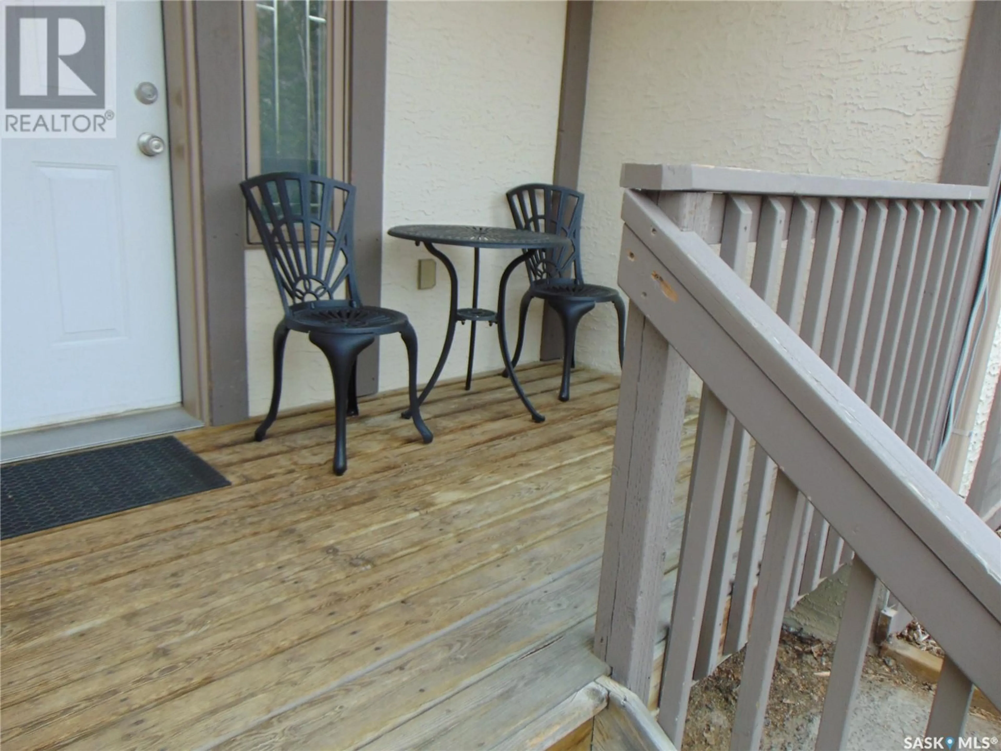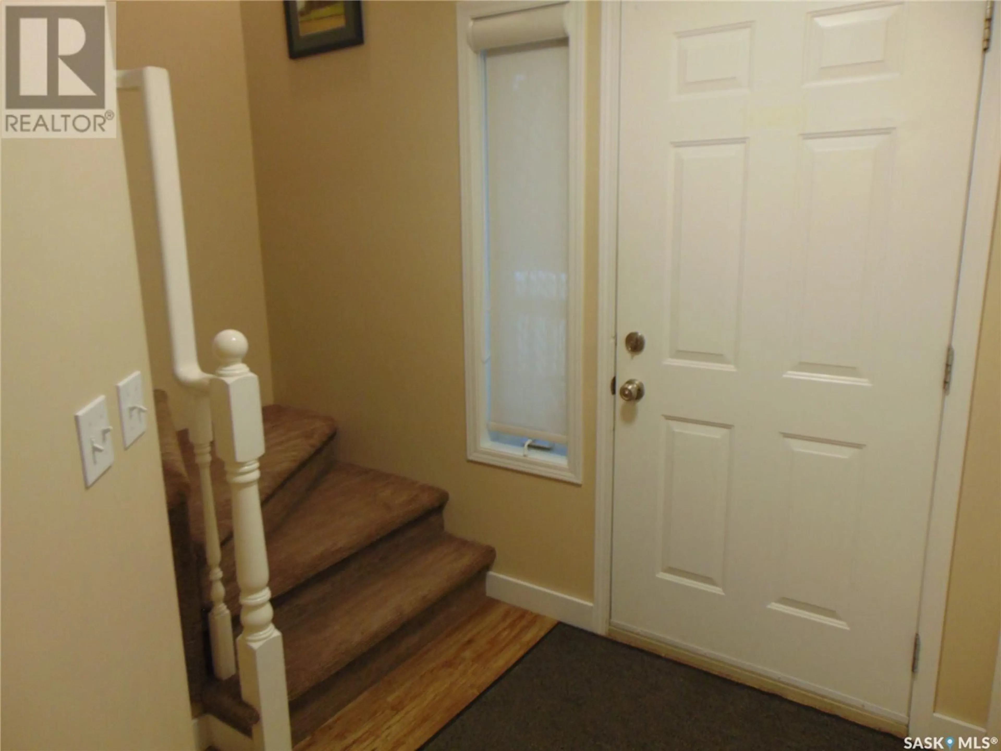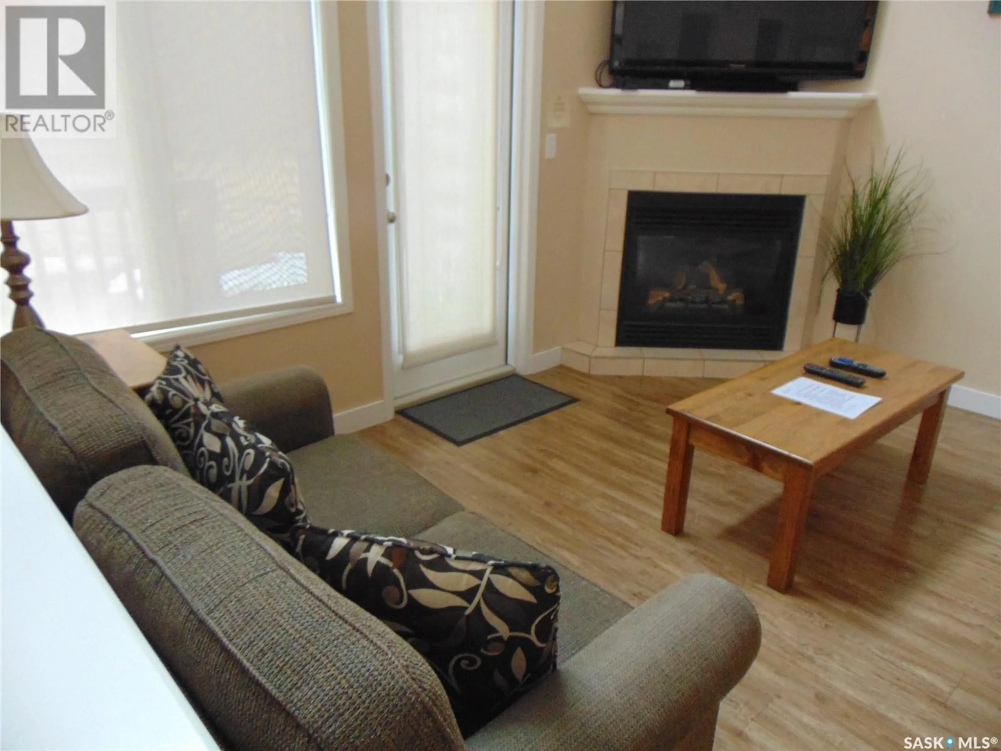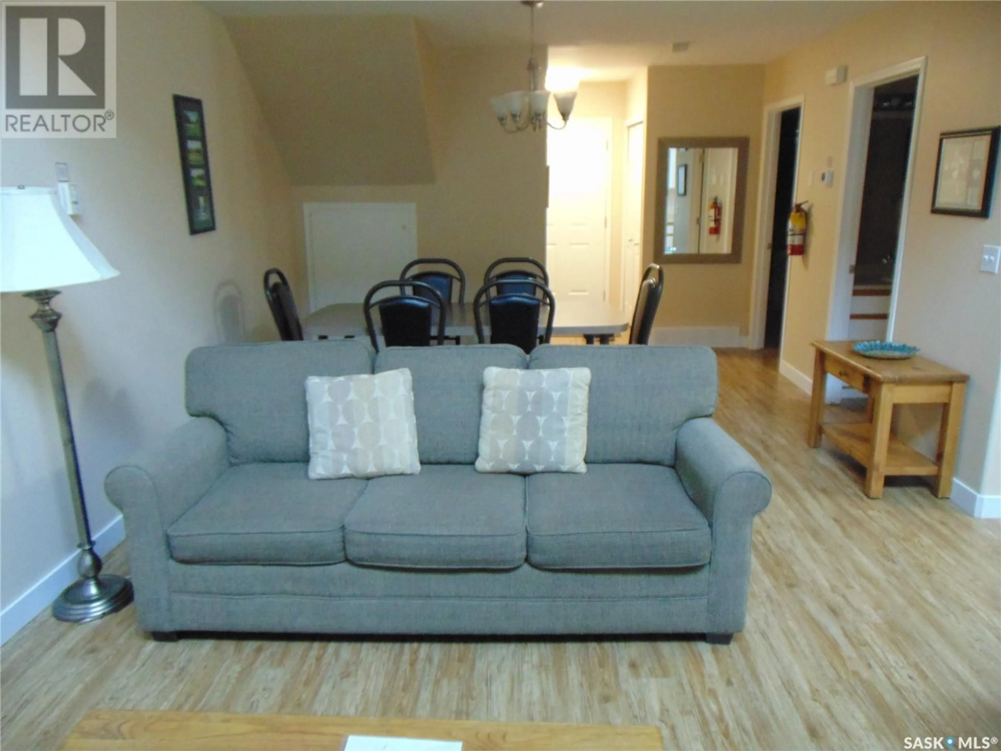Contact us about this property
Highlights
Estimated ValueThis is the price Wahi expects this property to sell for.
The calculation is powered by our Instant Home Value Estimate, which uses current market and property price trends to estimate your home’s value with a 90% accuracy rate.Not available
Price/Sqft$325/sqft
Est. Mortgage$1,761/mo
Maintenance fees$363/mo
Tax Amount (2024)$1,837/yr
Days On Market5 days
Description
Situated in beautiful Elk Ridge Resort this modern condo has some upgrades and all you have to do is turn the key! This showy unit backs the golf course nice front and back decks. The main floor is tastefully appointed in neutral decor featuring vaulted ceilings in the great room with feature gas fireplace, patio door to deck. The spacious kitchen has plenty of counter space ad a good amount of cabinets, built in dishwasher double sink overlooking back deck dining area seats 6.deck. Main has one bedroom plus a 4 piece bathroom. The upper level displays 2 bedrooms, den area, 4 piece bathroom and laundry area. Other notable features: central air conditioning, gas fireplace in living area natural gas BBQ hook up, front and rear deck, underground sprinklers, fronts the tree line and open spaces. The beautiful Elk Ridge Resort is open all year round features a 27 hole golf course, hotel with indoor swimming pool Trails, zip line, also just minutes from Waskesiu National Park. Come check it out. (id:39198)
Property Details
Interior
Features
Main level Floor
Living room
15 x 12.6Dining room
12 x 10Bedroom
10 x 13Kitchen
9 x 9.6Exterior
Features
Condo Details
Amenities
Exercise Centre, Swimming, Clubhouse, Dining Facility
Inclusions
Property History
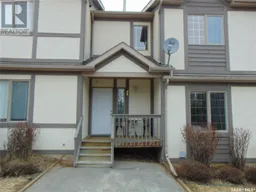 24
24
