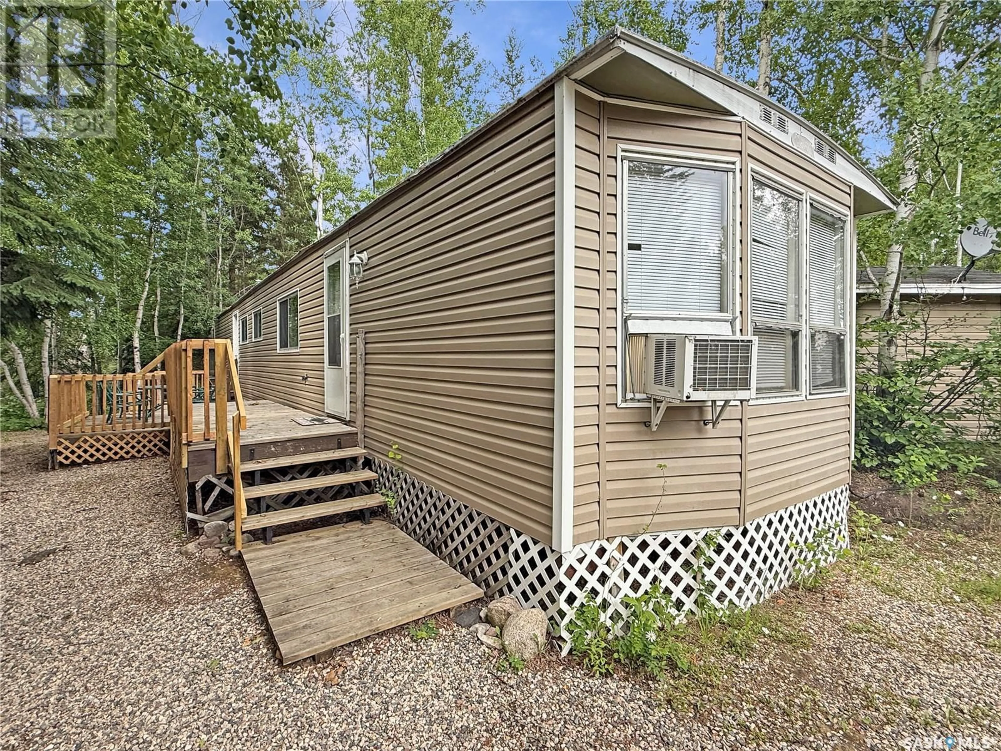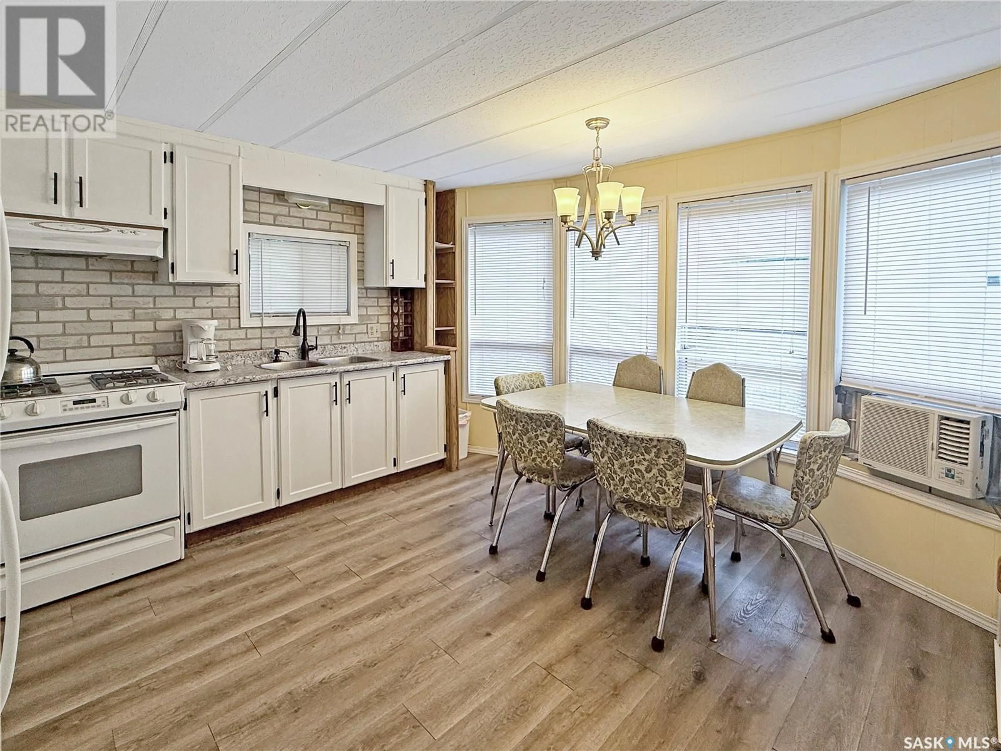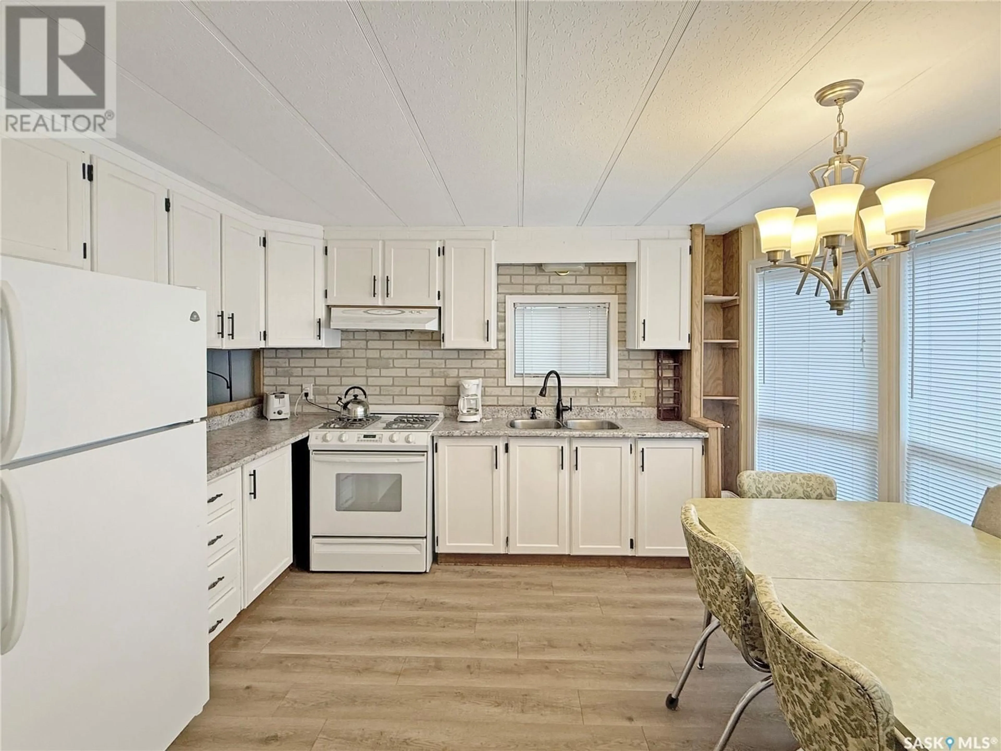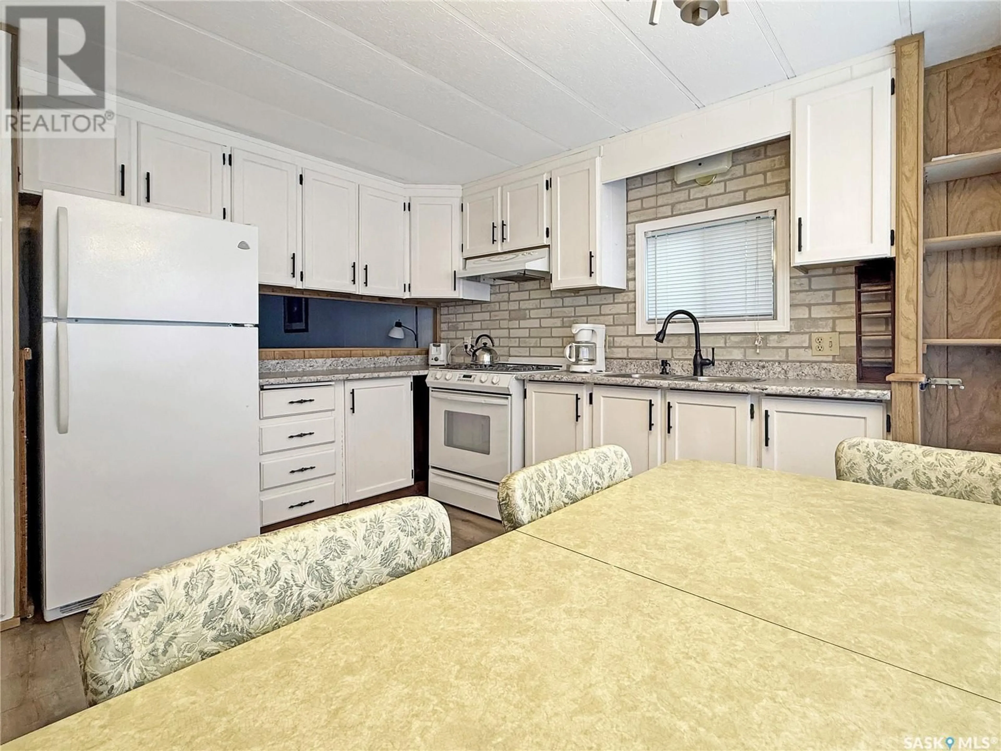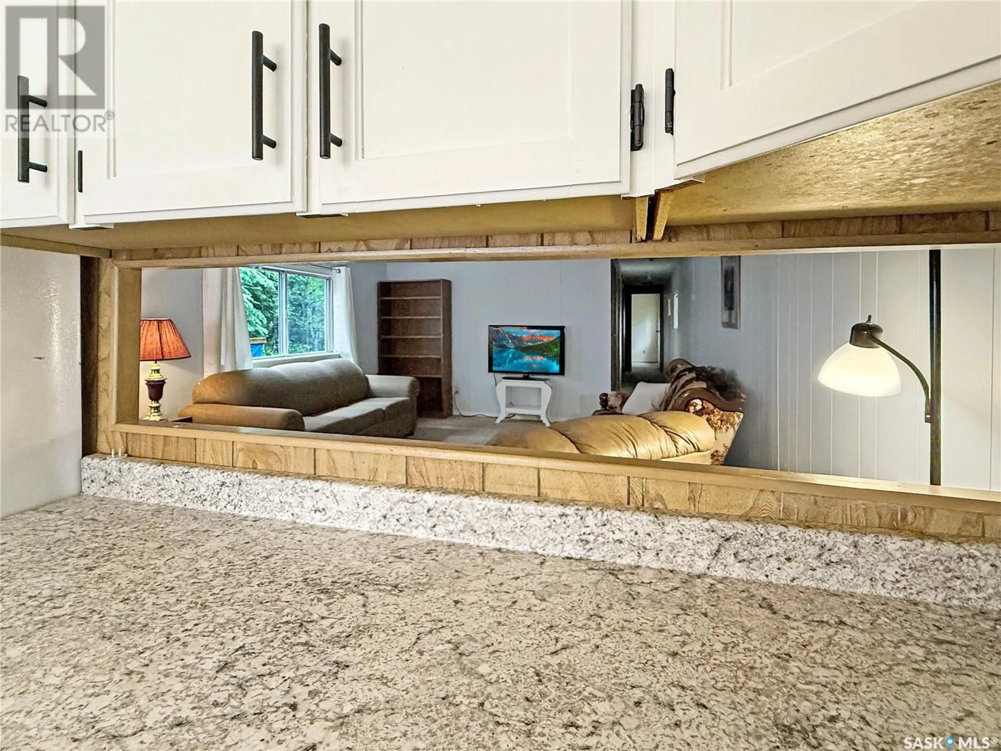24 - 107 AMBROSE AVENUE, Lakeland Rm No. 521, Saskatchewan S0J0N0
Contact us about this property
Highlights
Estimated valueThis is the price Wahi expects this property to sell for.
The calculation is powered by our Instant Home Value Estimate, which uses current market and property price trends to estimate your home’s value with a 90% accuracy rate.Not available
Price/Sqft$49/sqft
Monthly cost
Open Calculator
Description
Welcome to your perfect summer escape! Turn-Key, this charming 3-bedroom, 1-bathroom, is nestled in one of Saskatchewan’s most desirable seasonal parks: Ambrose Family Park. Offering 952sqft of inviting living space, the cottage features a bright, open living room and kitchen, three cozy bedrooms, and a full-sized bathroom. Recent updates over the past few years include new flooring, modern countertops, updated lighting, fresh paint, a stylish bathroom vanity, and a dual-flush toilet for added efficiency. The home is equipped with a propane furnace and propane stove, and includes all appliances. Plus, some furnishings stay—couches, dining table, bookcase, and outdoor furniture—so you can settle in and start enjoying right away! Step outside to a spacious deck and firepit area, backing onto peaceful natural forest—ideal for relaxing or entertaining. There’s ample parking, with space for a boat and multiple vehicles. Best of all, you’re within walking distance to everything: playgrounds, CO-OP full-service grocery store, gas station, ice cream shop, and just a short 5-minute stroll to beautiful Neis Beach. The 2025 lease fees are already paid, and they include electricity - just pack your bags and start enjoying summer fun! This could be #yourhappyplace (id:39198)
Property Details
Interior
Features
Main level Floor
Bedroom
11 x 10.5Kitchen
13 x 124pc Bathroom
Living room
17 x 13Property History
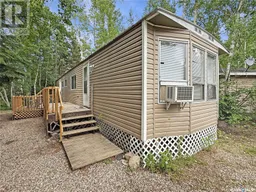 27
27
