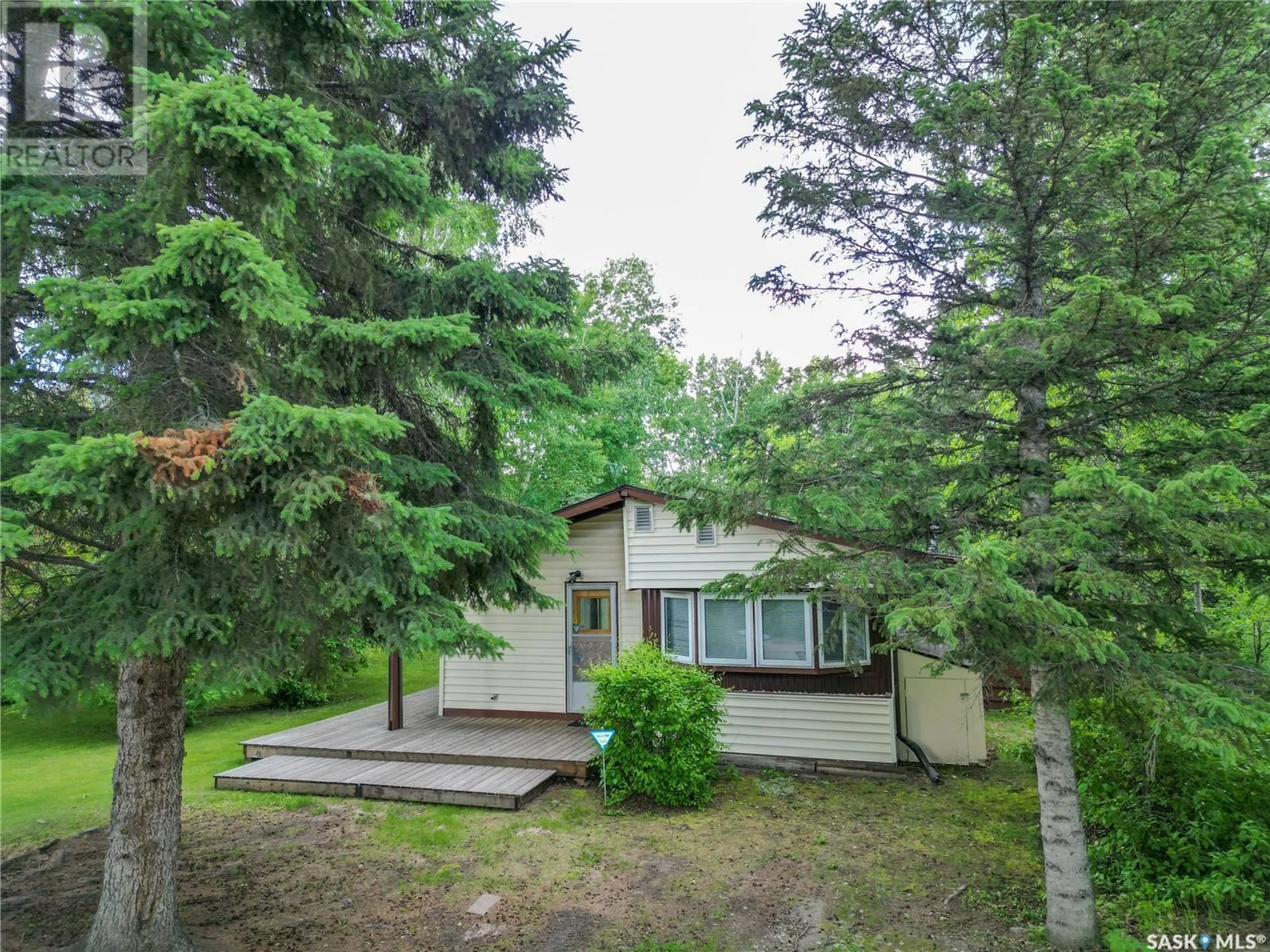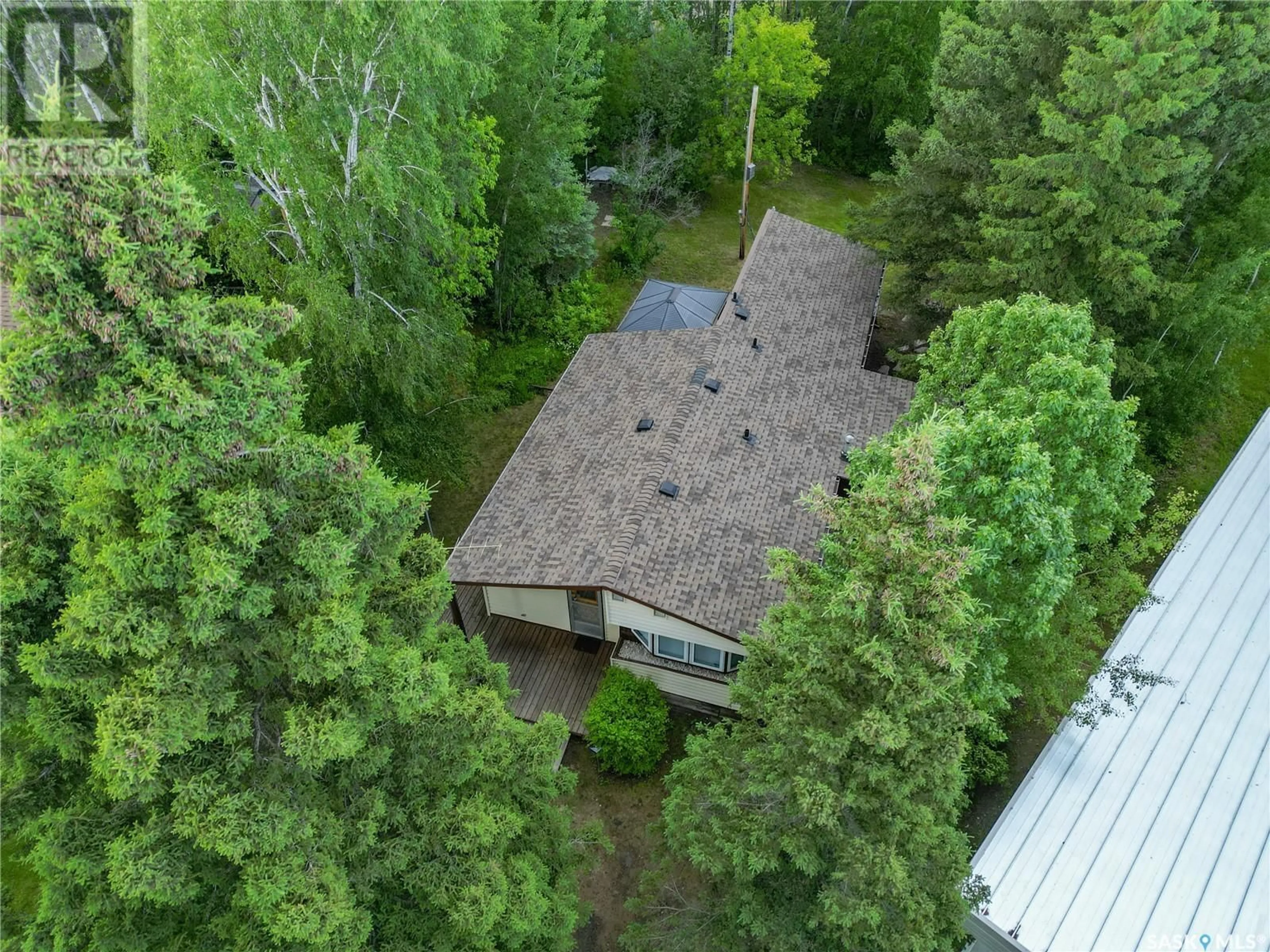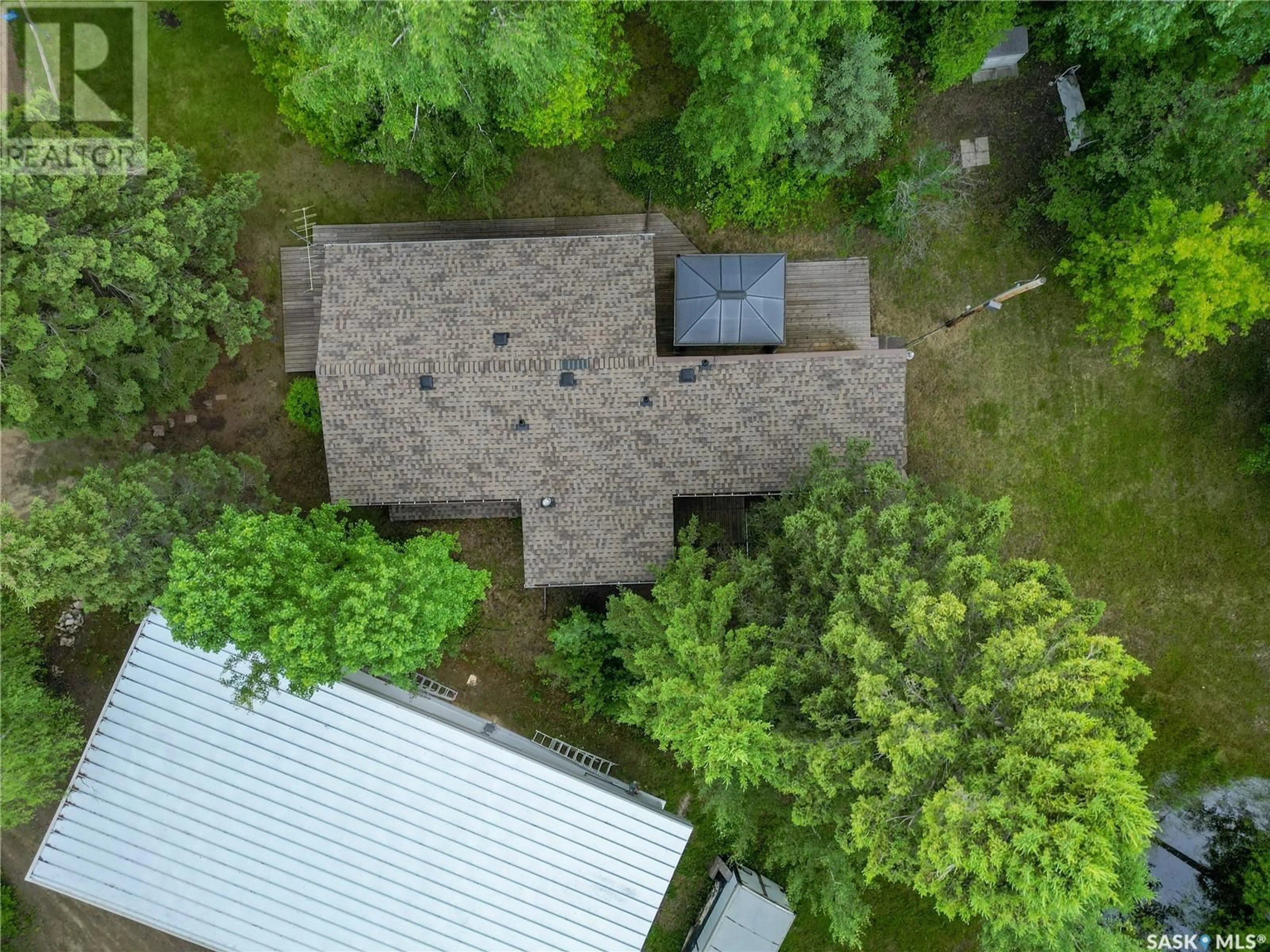113 Johnson CRESCENT, Christopher Lake, Saskatchewan S0J0N0
Contact us about this property
Highlights
Estimated ValueThis is the price Wahi expects this property to sell for.
The calculation is powered by our Instant Home Value Estimate, which uses current market and property price trends to estimate your home’s value with a 90% accuracy rate.Not available
Price/Sqft$193/sqft
Est. Mortgage$858/mo
Tax Amount ()-
Days On Market258 days
Description
Welcome to 113 Johnson Crescent, located on a quiet cul-de-sac just steps from Bell's Beach. This 2 Bedroom, 1 Bathroom 4 season cabin is situated on one of the largest 15000+ sq ft lots in Bell's Beach, perfect for future redevelopment, or ample space for a garage with access to the municipal road backing the property. Over the years, this converted modular home with permanent additions has seen upgrades such as new shingles (2020), countertops(2019), bathroom renovation (2019), windows (2019) and repainted interior (2019). The open floor plan is perfect for entertaining, with a spacious dining room and living room. The wall of patio doors leads to the expansive wrap around decks surrounding the home, where a view of the lake can be enjoyed with a cup of coffee in the morning or a glass of wine in the evening. Complete with wireless heat temperature control, and Sasktel high speed internet for remote working from the lake, this home provides the perfect getaway for working professionals or a young family looking for a balanced lifestyle. Beach access 2 minute walk from the cabin! Call your realtor today to view! (id:39198)
Property Details
Interior
Features
Main level Floor
Dining room
17.0" x 11.6"Kitchen
12.9" x 11.5"3pc Bathroom
8.6" x 6.5"Bedroom
10.4" x 9.7"Property History
 32
32




