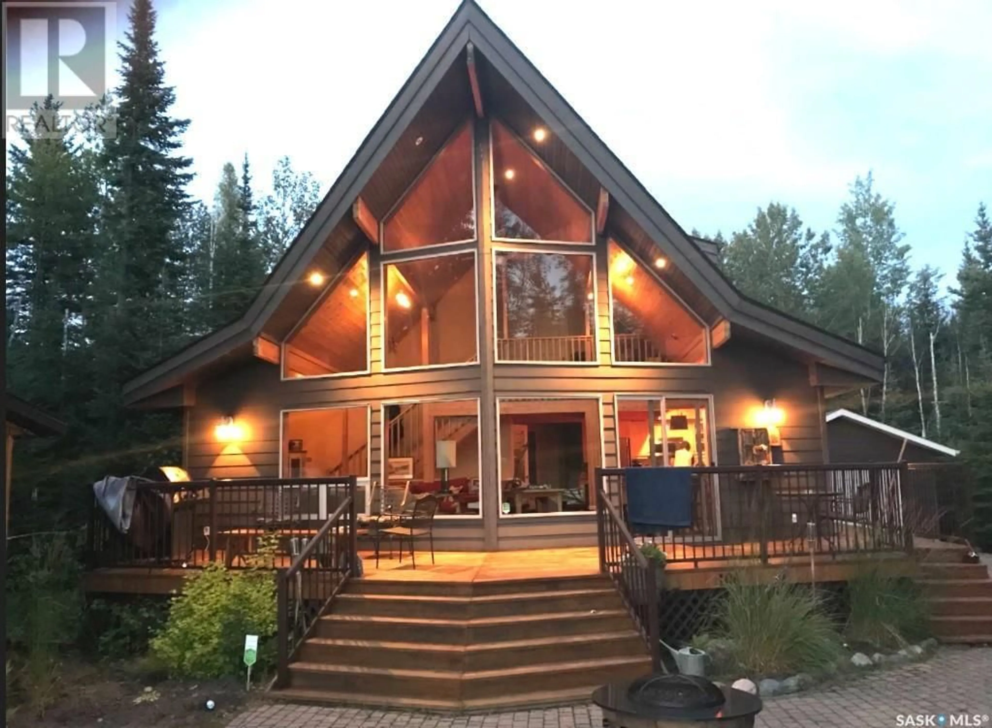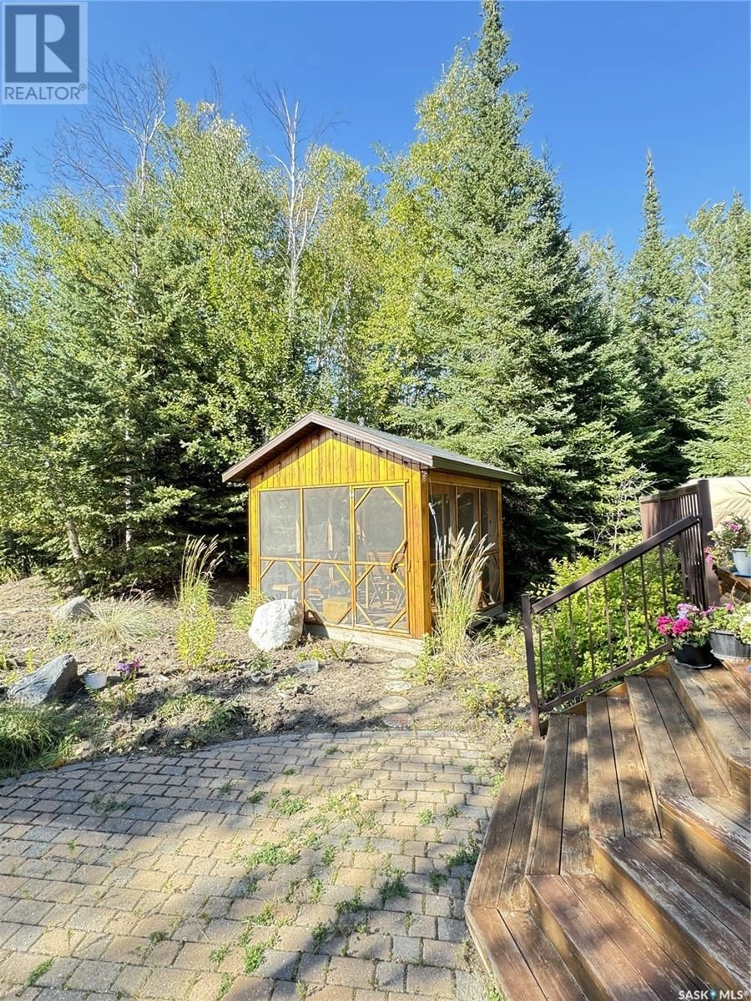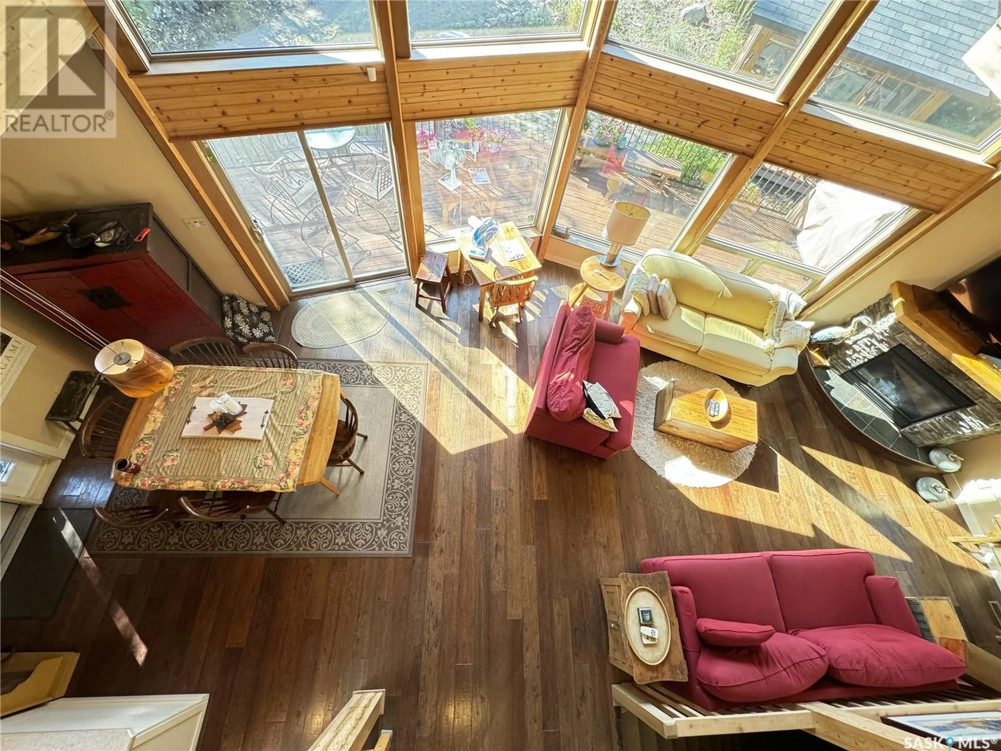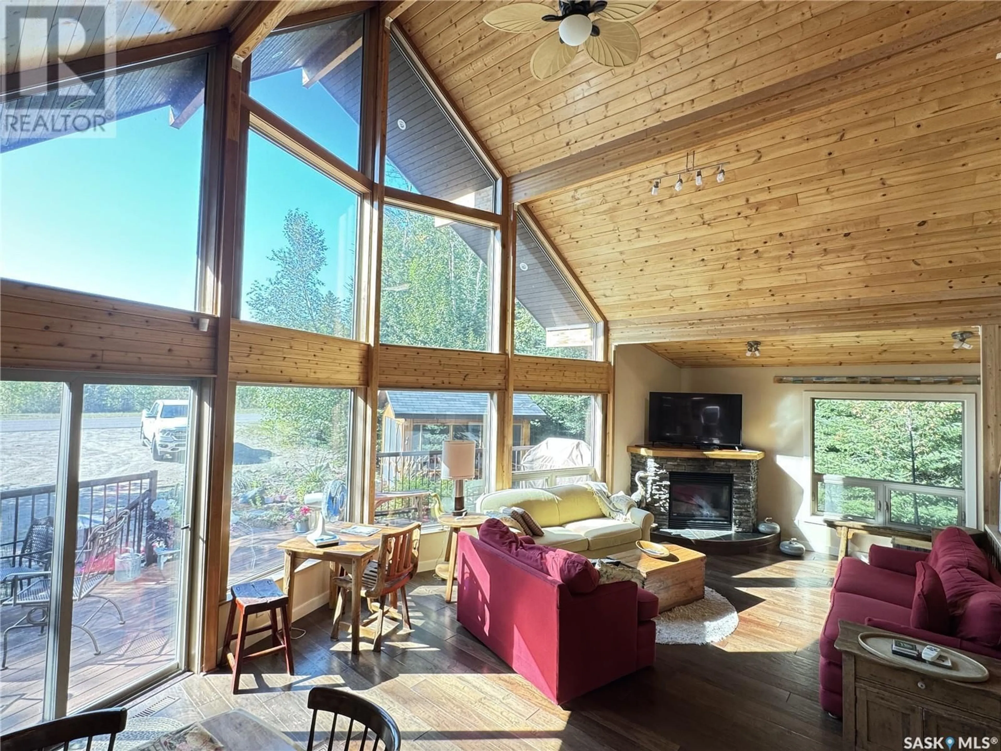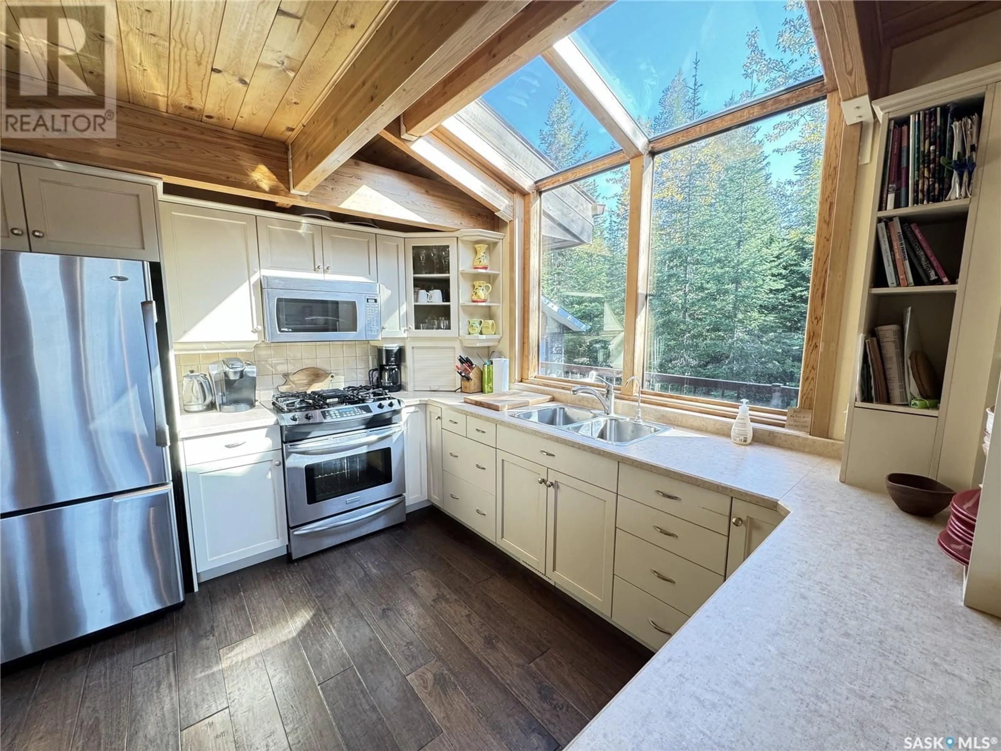106 ESTATES DRIVE, Lakeland Rm No. 521, Saskatchewan S0J0N0
Contact us about this property
Highlights
Estimated ValueThis is the price Wahi expects this property to sell for.
The calculation is powered by our Instant Home Value Estimate, which uses current market and property price trends to estimate your home’s value with a 90% accuracy rate.Not available
Price/Sqft$454/sqft
Est. Mortgage$3,328/mo
Tax Amount (2024)$3,268/yr
Days On Market31 days
Description
One of a kind South facing Lindal style chalet style home located in the Estates development of Elk Ridge. This open concept home boasts a post and beam structures along the vaulted ceiling, and the cozy style furniture means it is move-in-ready and allows for a seamless transition into your new home. The cedar home boasts two full bedrooms and bathroom upstairs, with the primary and ensuite located on the main floor. The basement is partially finished allowing you to add your own personal flare. Alongside this home is a detached garage. The xeriscaped yard allows for lots of luxury time to enjoy golfing, family time or spend your mornings or afternoons in a beautiful custom-built gazebo. This home truly has it all for you and your family to enjoy the luxury of living at Elk Ridge Resort year-round. Elk Ridge Hotel & Resort features championship golf, fine dining and an abundance of outdoor experiences located in the heart of the boreal forest. (id:39198)
Property Details
Interior
Features
Main level Floor
Living room
20.3 x 11.5Kitchen
15.5 x 11.7Primary Bedroom
9.6 x 13.114pc Ensuite bath
13 x 5.3Property History
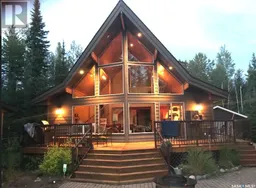 21
21
