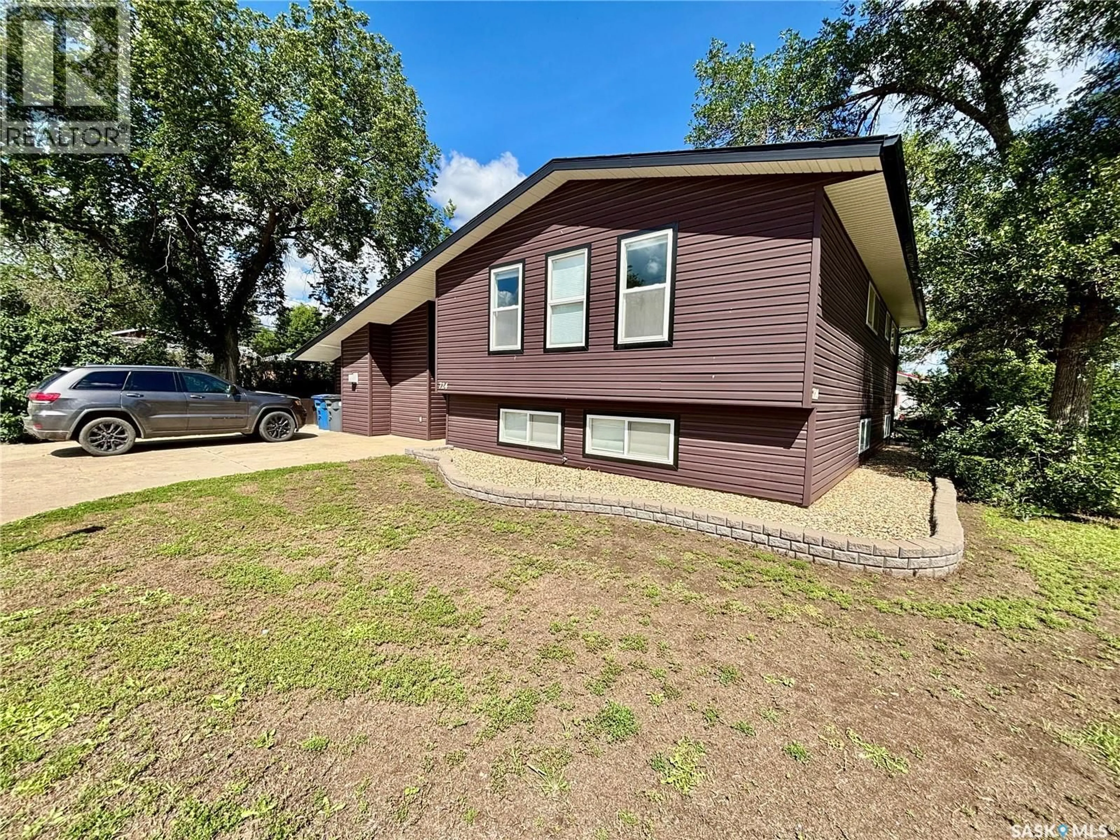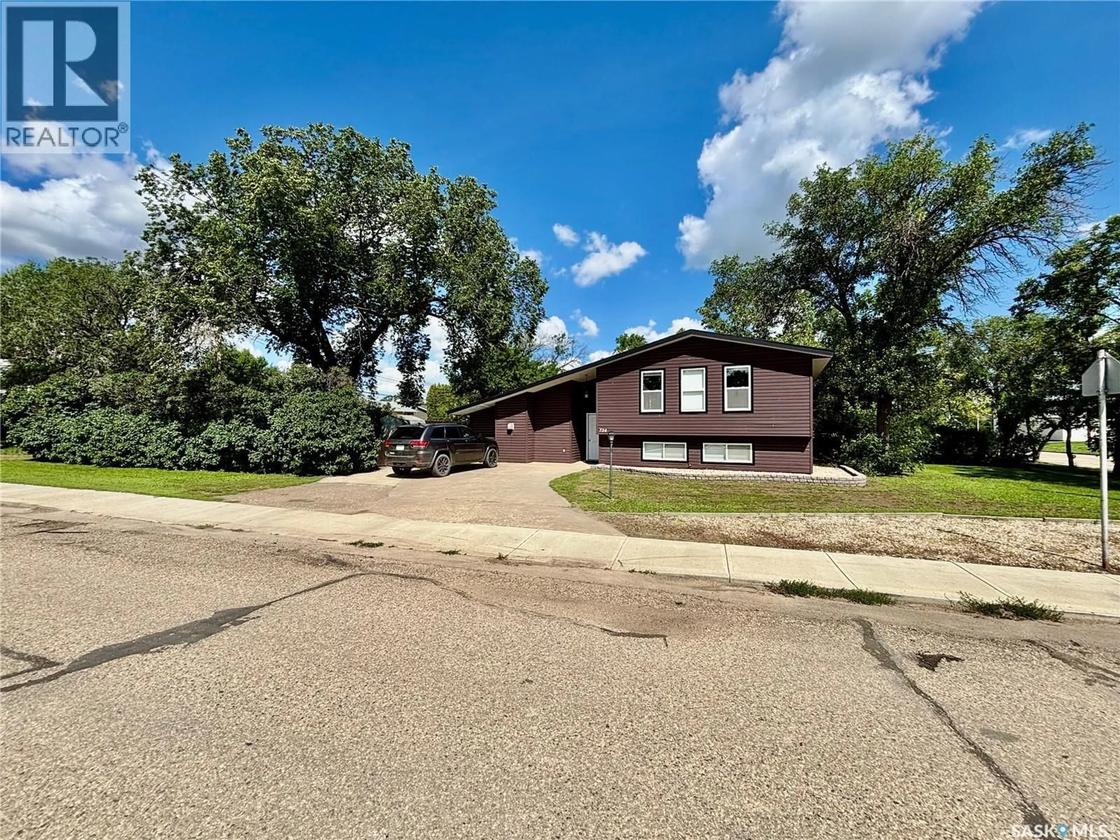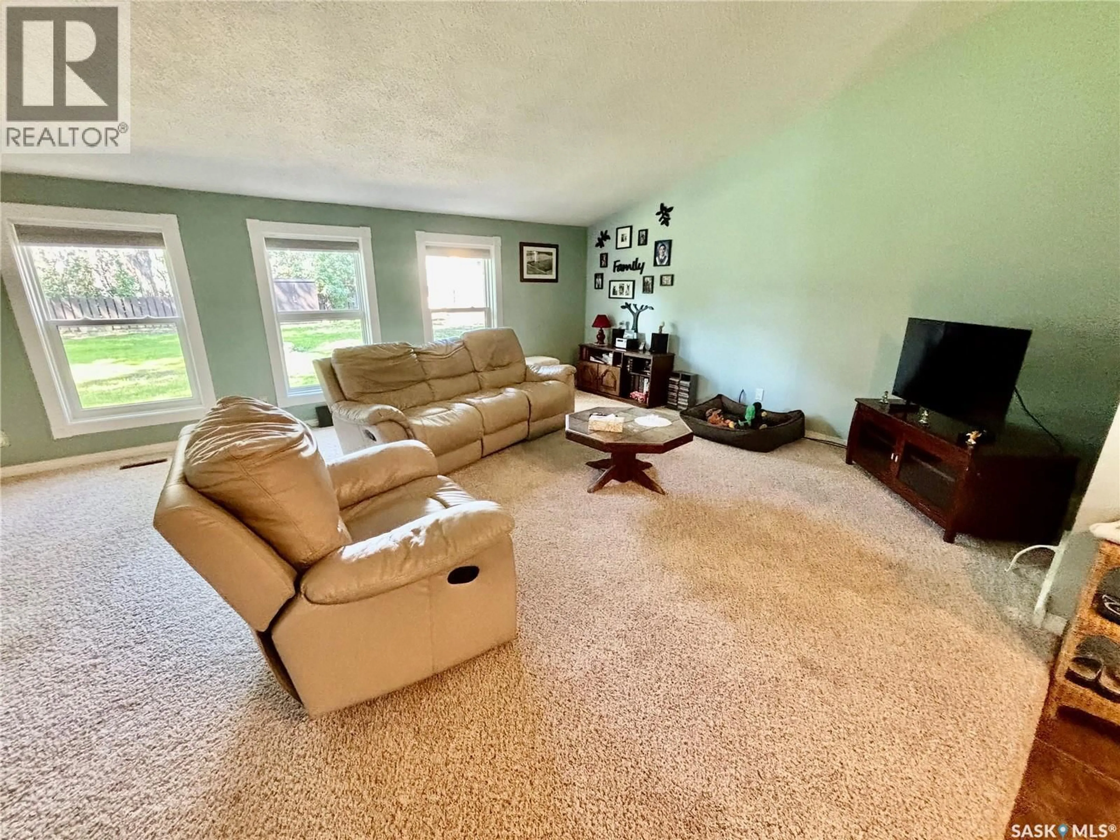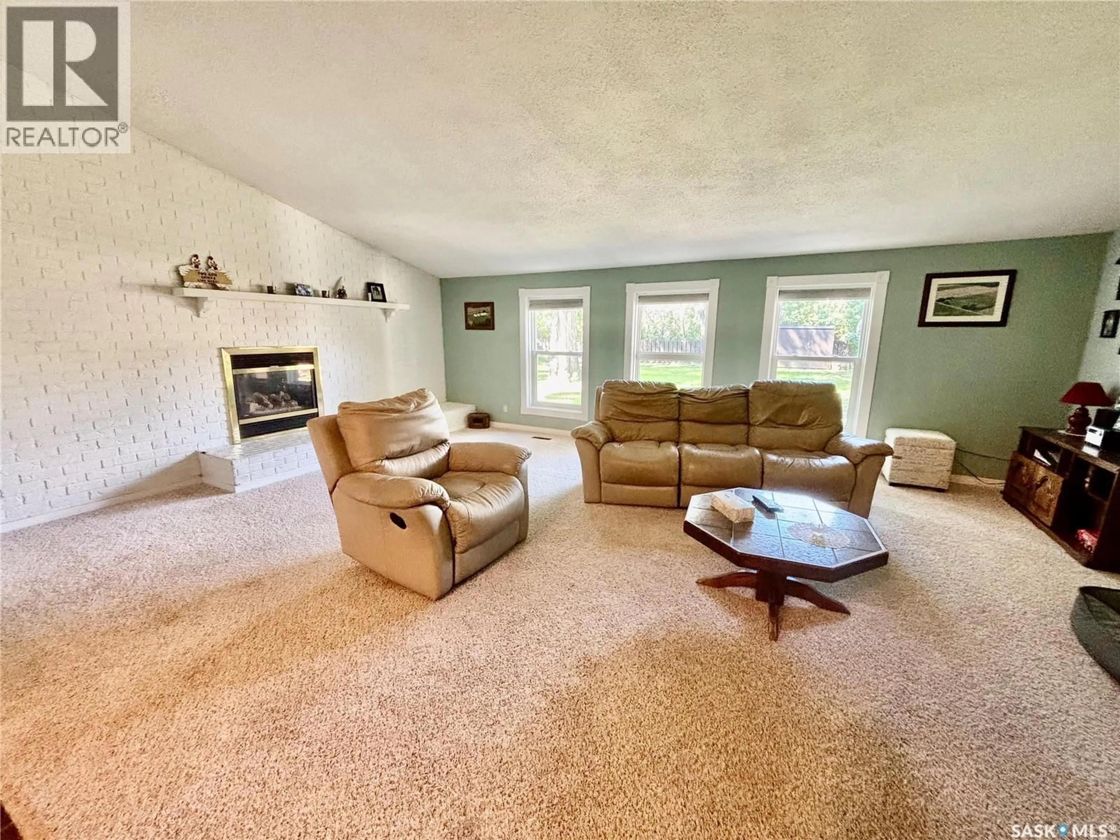724 4TH STREET, Assiniboia, Saskatchewan S0H0B0
Contact us about this property
Highlights
Estimated valueThis is the price Wahi expects this property to sell for.
The calculation is powered by our Instant Home Value Estimate, which uses current market and property price trends to estimate your home’s value with a 90% accuracy rate.Not available
Price/Sqft$137/sqft
Monthly cost
Open Calculator
Description
Welcome to 724 4th Street in the thriving community of Assiniboia! This 5 bedroom 2 bathroom home sits on a huge corner lot with tons of space to entertain, garden, or just kick back and relax! As you enter the home you’ll find a spacious foyer leading to a HUGE living room space, amazing for entertaining or spending time with family! This two level split home provides tons of space and is flooded with natural light even in the basement! Upstairs you will find a dining space with an adjoining office or craft nook. Across from the dining area in this open concept layout is a spacious kitchen with plenty of cupboard space. The primary bedroom is a great size and has ample closet space. A second bedroom and a 4 piece bath round out this floor. Heading to the basement you’ll find tons of natural light in every room thanks to the large windows. 3 additional bedrooms, a 3 piece bathroom and a large utility/storage room finish of this level. The town of Assiniboia is a thriving small town with everything you could need. Schools, groceries, shopping, restaurants, hospital and a brand new state of the art community rec-centre. It’s also in close proximity to the City of Moose Jaw for anything extra you might need. This perfect family home is one you don’t want to miss. Book your private showing today! (id:39198)
Property Details
Interior
Features
Second level Floor
Office
10.3 x 9.4Dining room
11.8 x 13.2Kitchen
9.1 x 19.6Bedroom
11 x 9Property History
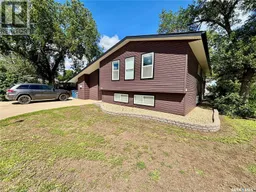 20
20
