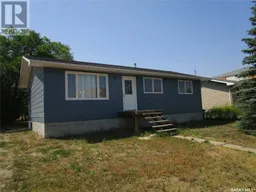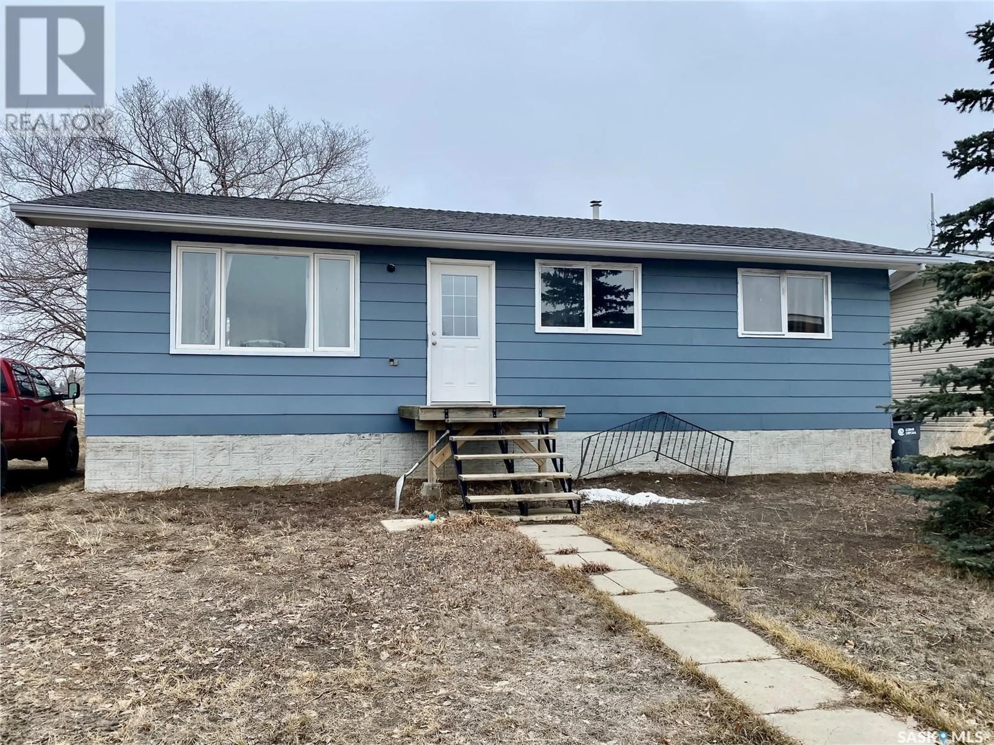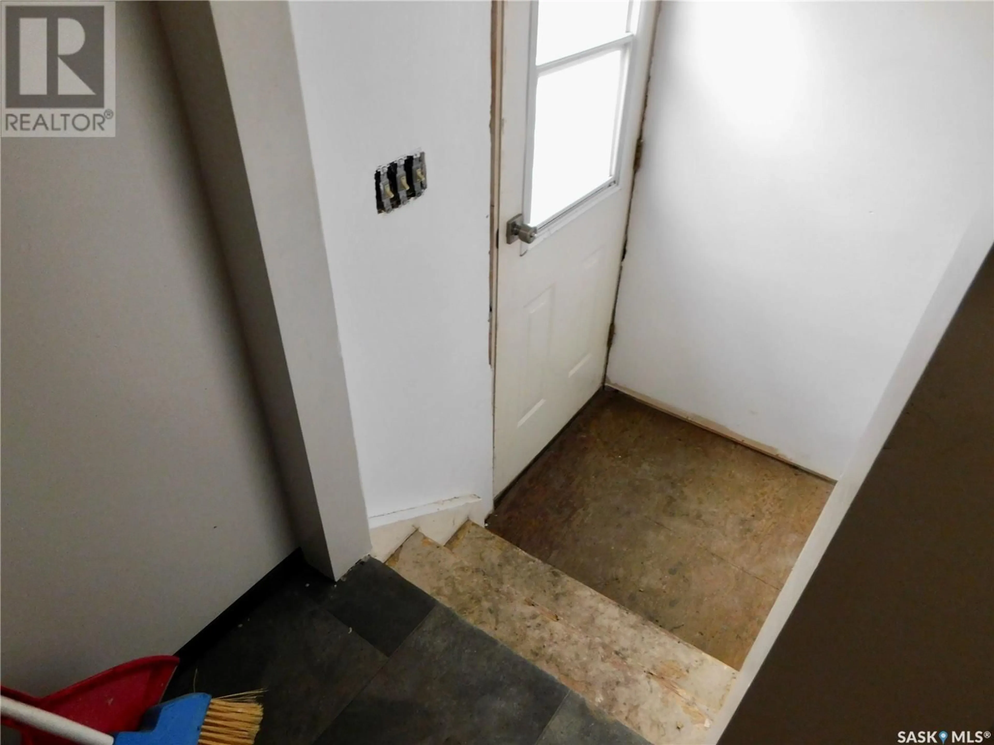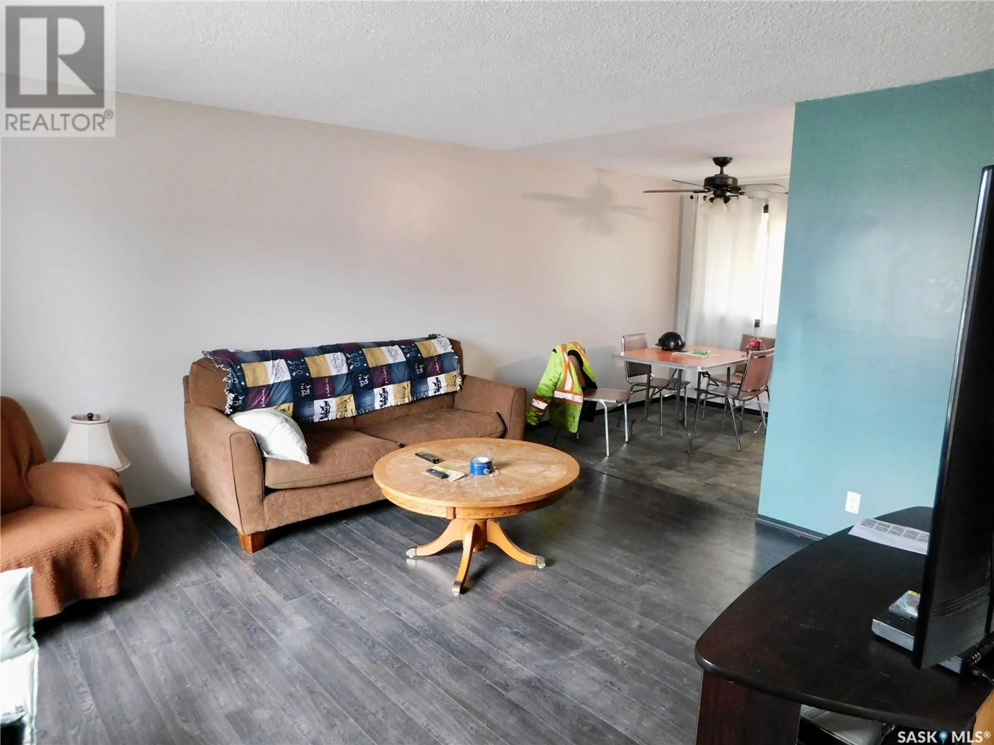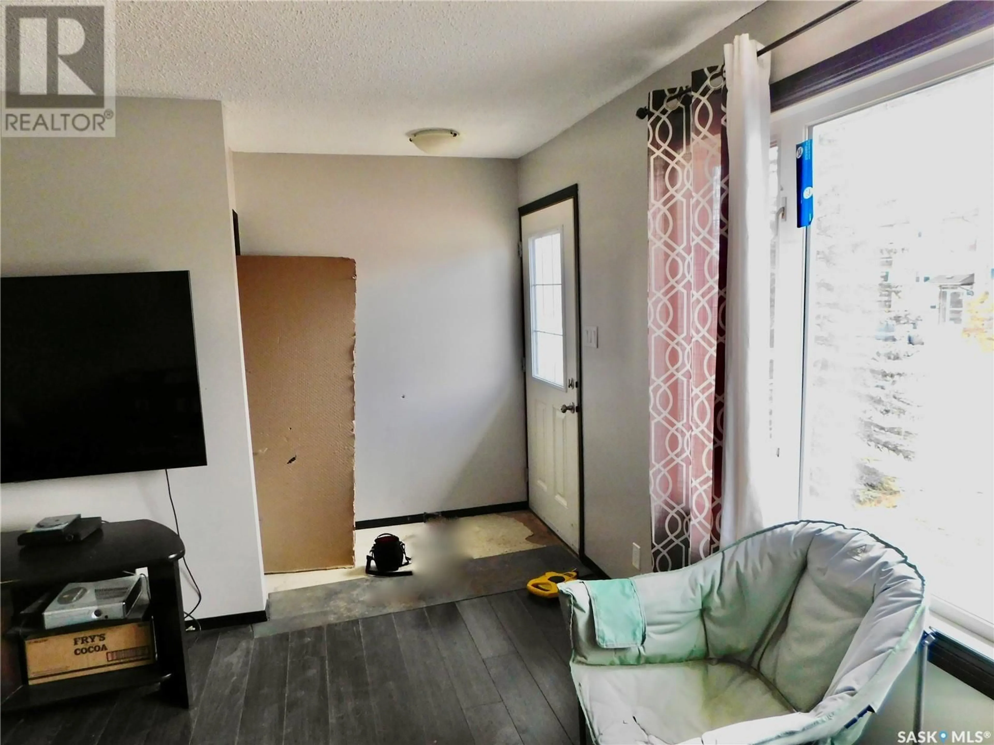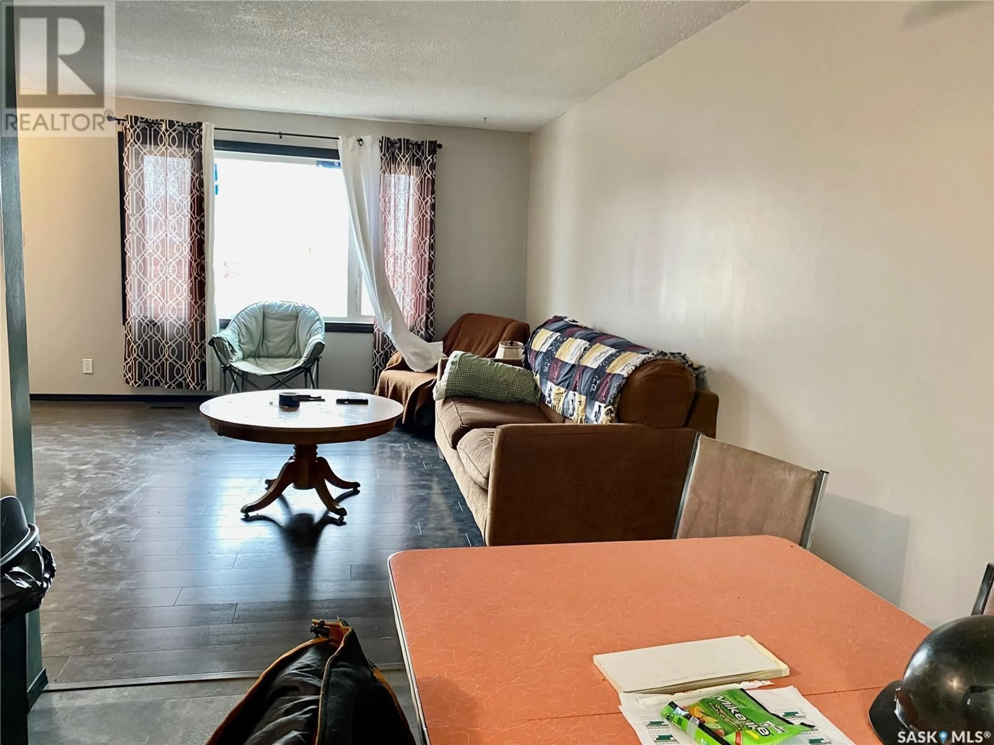606 LEEVILLE DRIVE, Assiniboia, Saskatchewan S0H0B0
Contact us about this property
Highlights
Estimated valueThis is the price Wahi expects this property to sell for.
The calculation is powered by our Instant Home Value Estimate, which uses current market and property price trends to estimate your home’s value with a 90% accuracy rate.Not available
Price/Sqft$76/sqft
Monthly cost
Open Calculator
Description
REDUCED! AFFORDABLE, LOTS OF UPDATES, MOVE-IN READY, backyard with mature trees at 606 Leeville Dr., Assiniboia, Saskatchewan. A nice property for a first time home buyer or a retirement place or as an investment.This home was built in 1979 and features 3 bedrooms and 1 bathroom on the main floor with open living room and dining area. The updates done were: dry wall up and down, new PVC windows in the kitchen and living room, new sub floor, gutted Gyproc ceiling, some electrical plugs new, shingles around 3 years ago, bathroom updated, new doors on the main floor, house was newly painted last year and water heater was new two years ago. The basement updates were started, so there is a possible bedroom and a possible den room. The laundry area is in the basement. The electrical panel is 100 amp. The shrubs in front were recently removed and cleaned and ready for a flower garden or a fence if one desires. The empty lot south of this property is own by the Town, as it is green space, and it will not be built on. This could be your affordable home awaiting for you. Look no further, schedule your personal viewing today. Don't miss this gem. (id:39198)
Property Details
Interior
Features
Main level Floor
Dining room
8.8 x 9.2Kitchen
8.11 x 9.3Bedroom
8.9 x 11Bedroom
12.4 x 10.11Property History
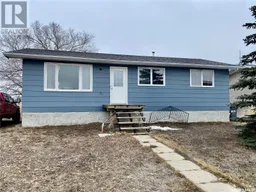 25
25