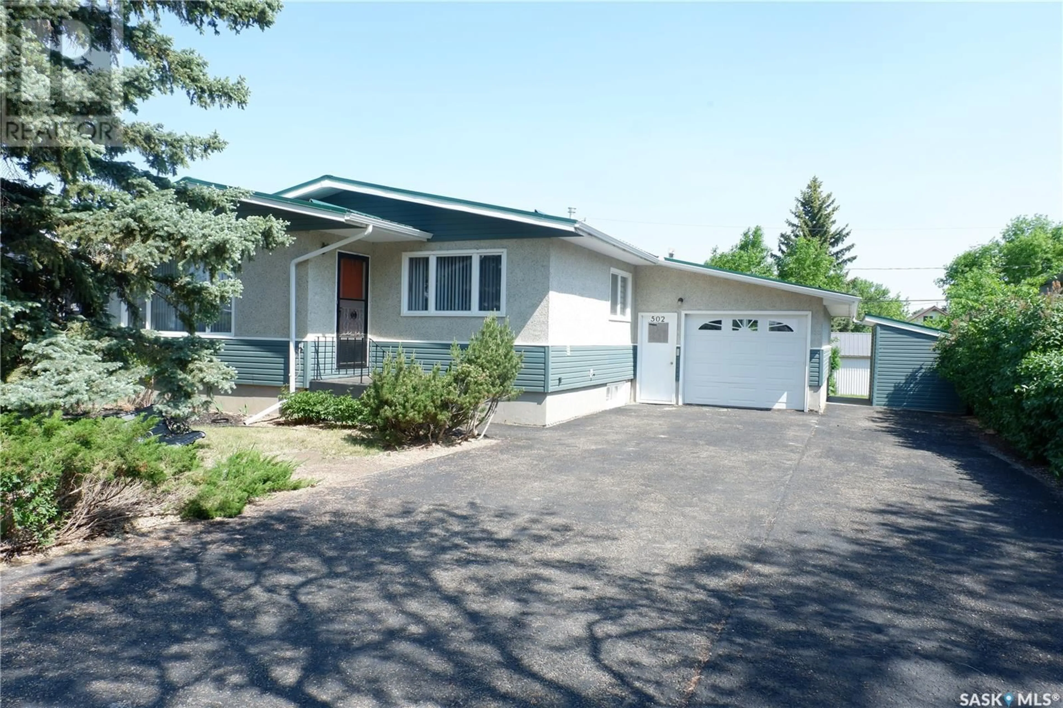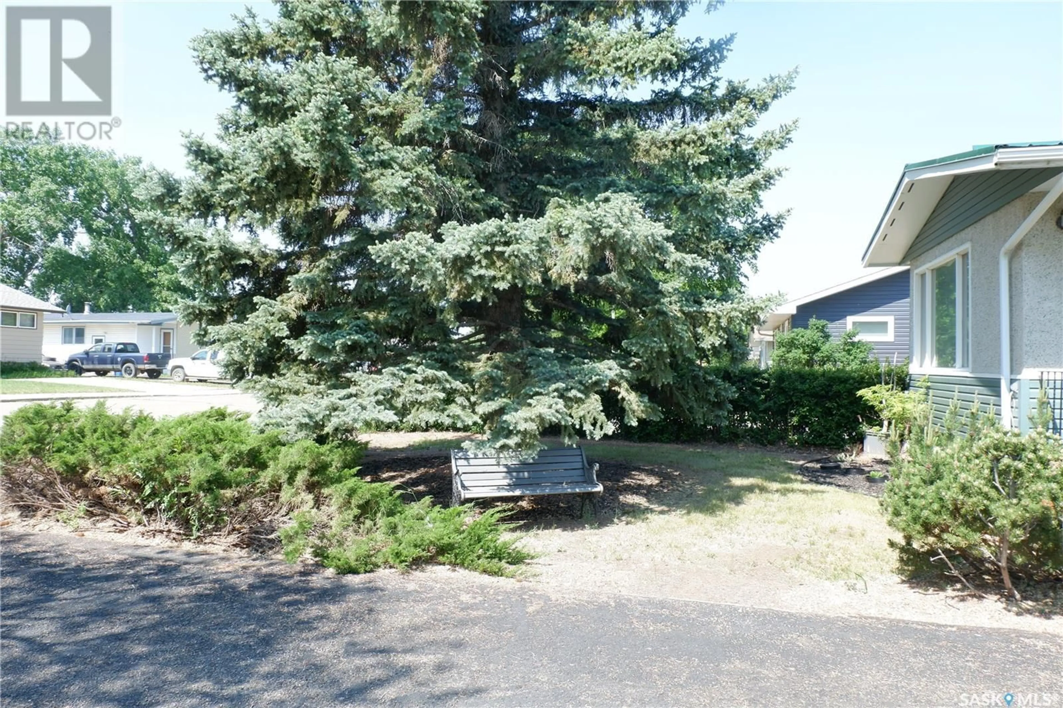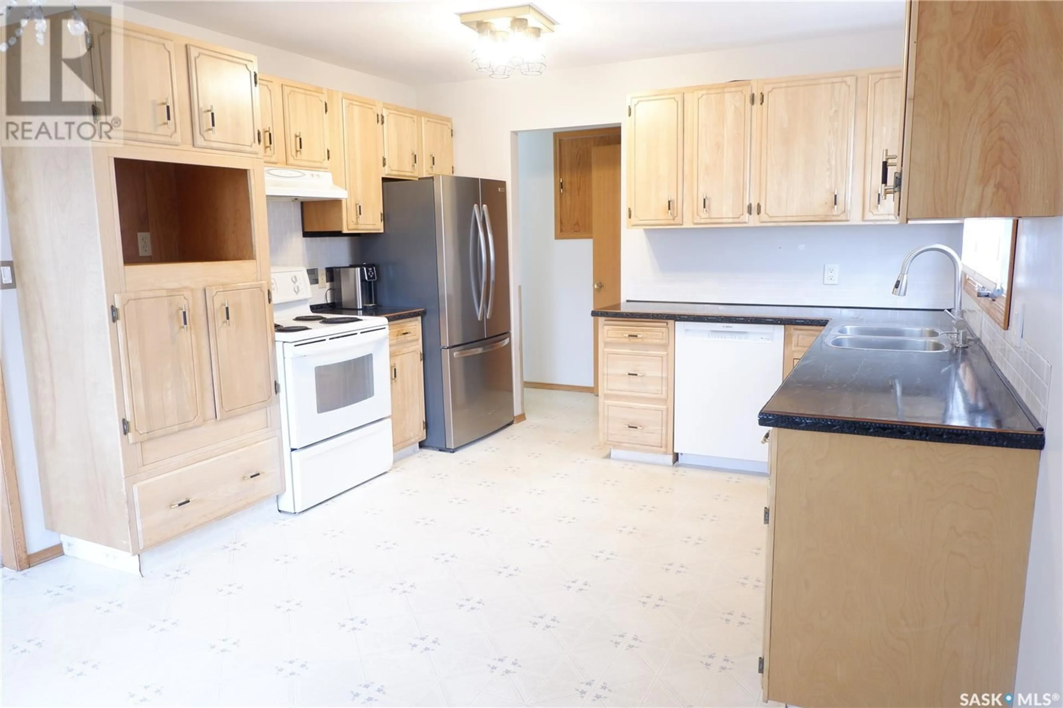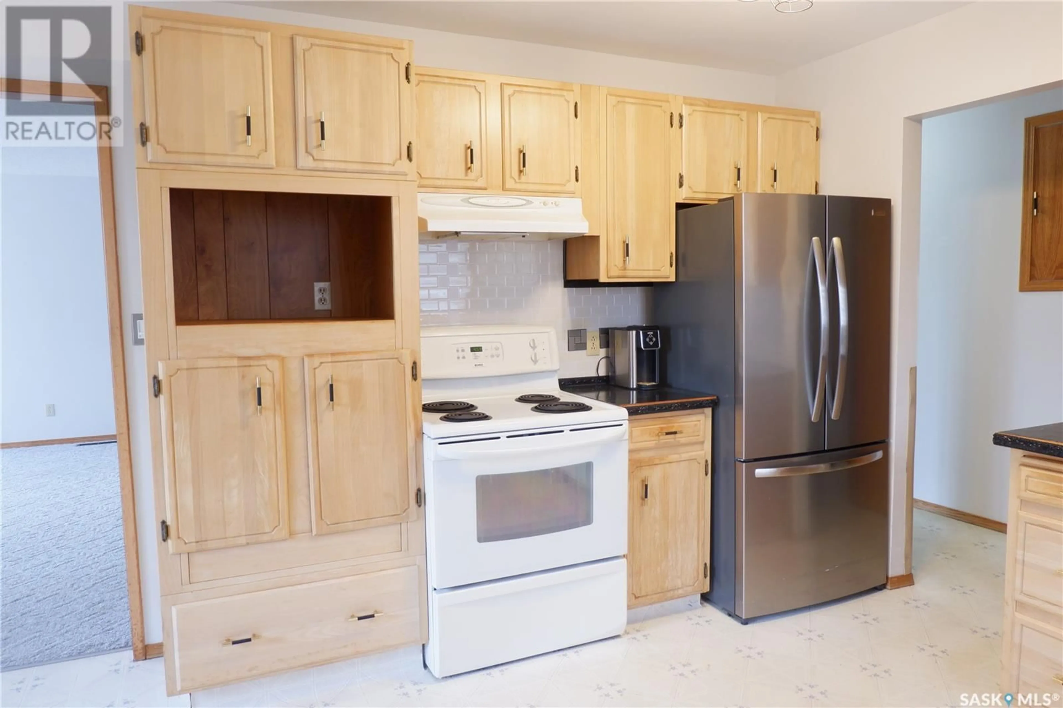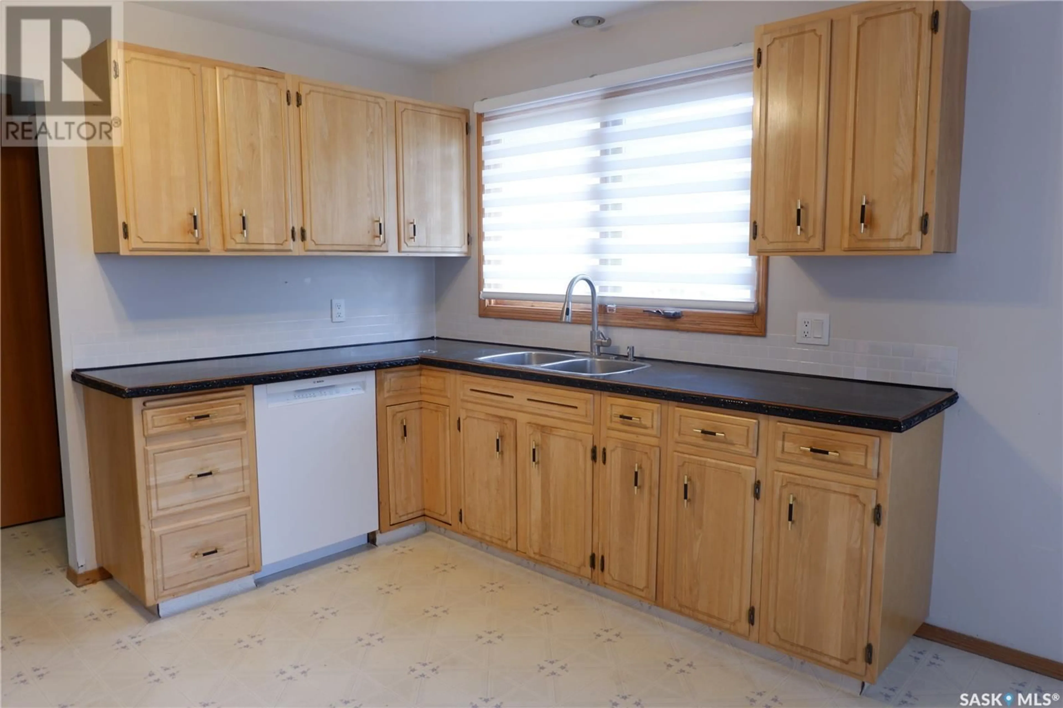502 6TH AVENUE, Assiniboia, Saskatchewan S0H0B0
Contact us about this property
Highlights
Estimated ValueThis is the price Wahi expects this property to sell for.
The calculation is powered by our Instant Home Value Estimate, which uses current market and property price trends to estimate your home’s value with a 90% accuracy rate.Not available
Price/Sqft$139/sqft
Est. Mortgage$730/mo
Tax Amount (2024)$2,874/yr
Days On Market8 days
Description
Welcome to 502 6th Avenue West, Assiniboia. From the minute you walk through the door, you will be thinking about how spacious this house feels! The semi open design from the eat-in kitchen to the large living room is a great use of space. The kitchen cabinets have been upgraded, and the appliances are almost new. The dishwasher is a Bosch! The main floor has two good sized bedrooms, a 3-piece bathroom featuring a Whirlpool tub and main floor laundry. The basement is fully developed with awesome family room, two more bedrooms and a third room that could be a bedroom with the addition of a closet – was previously used as a hair salon. The spacious bathroom has a large shower. The furnace and water heater are only a couple years old. You will enjoy the added convenience of central air conditioning. The exterior has been upgraded with a new metal roof, some vinyl siding and stucco, making the home maintenance free! A shed matches the house and is a great storage area for your lawn equipment! The single attached garage is fully insulated. There is lots of room in the 60’ x 115’ lot for a nice lawn and garden area, plus extra parking. Lots of trees and bushes allows for a private area. This home is move-in ready and waiting for its next family to enjoy. Come have a look today! (id:39198)
Property Details
Interior
Features
Main level Floor
Kitchen
11'7" x 9'Dining room
11'3" x 10'3"Living room
19'4" x 15'4"Primary Bedroom
12' x 12'Property History
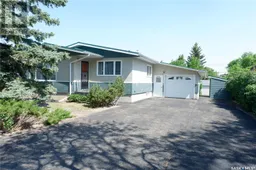 48
48
