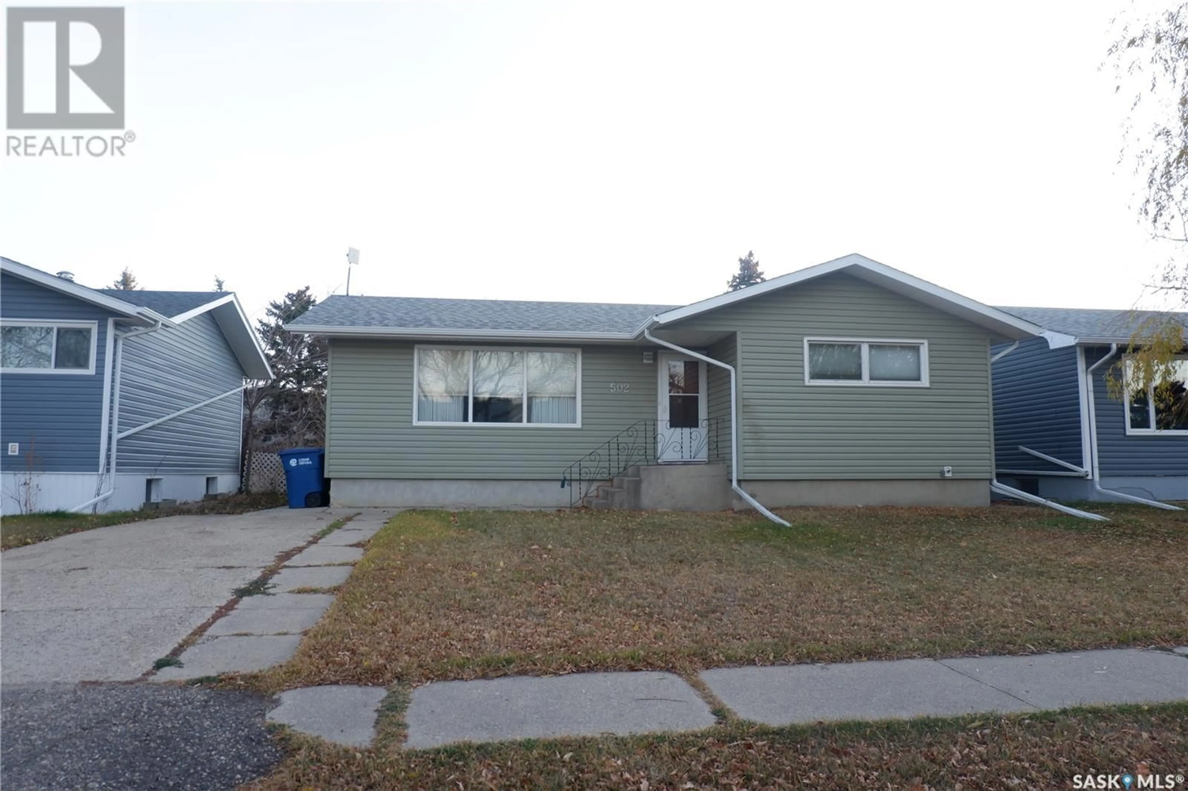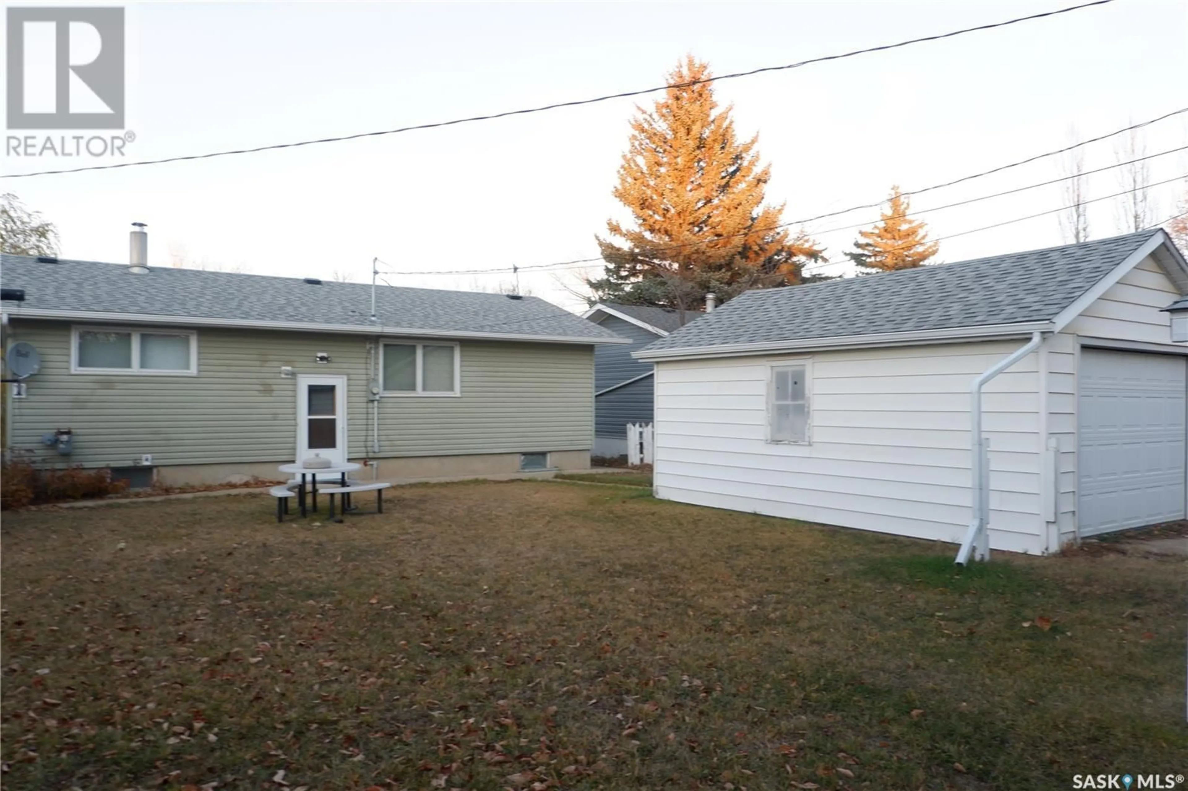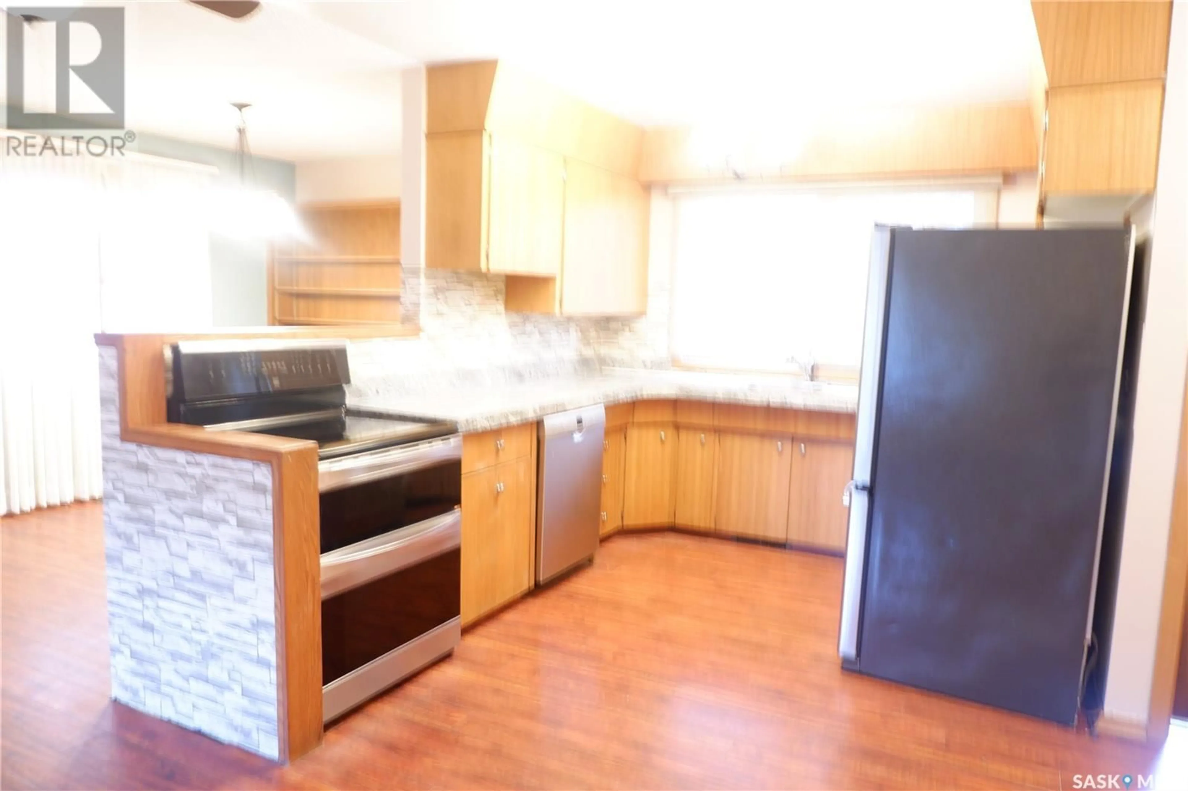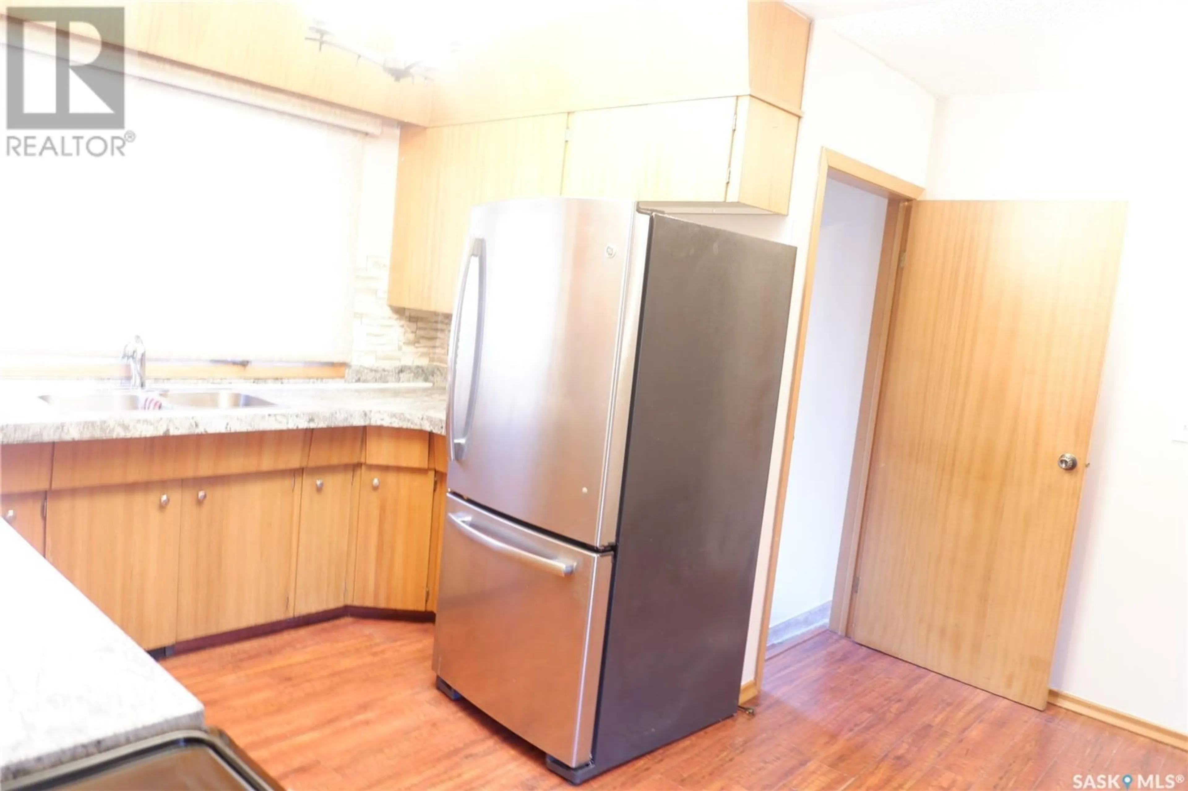502 4TH AVENUE, Assiniboia, Saskatchewan S0H0B0
Contact us about this property
Highlights
Estimated valueThis is the price Wahi expects this property to sell for.
The calculation is powered by our Instant Home Value Estimate, which uses current market and property price trends to estimate your home’s value with a 90% accuracy rate.Not available
Price/Sqft$185/sqft
Monthly cost
Open Calculator
Description
Located in the Town of Assiniboia in a great location close to Daycare. This home features open design concept. The kitchen has new countertop and a built-in dishwasher. The double oven and fridge are fairly new. The flooring has been upgraded to good quality Laminate flooring in the living areas and carpet in the bedrooms. The bathroom has been redone with Bath-fitters and has upgraded linoleum as well as a new sink. The basement is fully developed with a family room, bedroom, 3-piece bath and laundry in the utility room. The fridge and freezer in this room are included in the sale. This home boasts lots of storage! Several closets on the main floor including a broom closet, pantry and two linen closets. The basement has a storage room. The exterior of the home has upgraded vinyl siding and the shingles are new. The single detached garage in the backyard is fully insulated and has room to park behind. There shed is indluded. Central air conditioning is also a great convenience. Come check out this great upgraded property! (id:39198)
Property Details
Interior
Features
Basement Floor
Family room
10.8 x 29Bedroom
11 x 143pc Bathroom
Laundry room
17 x 11Property History
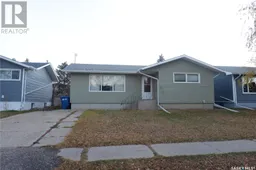 27
27
