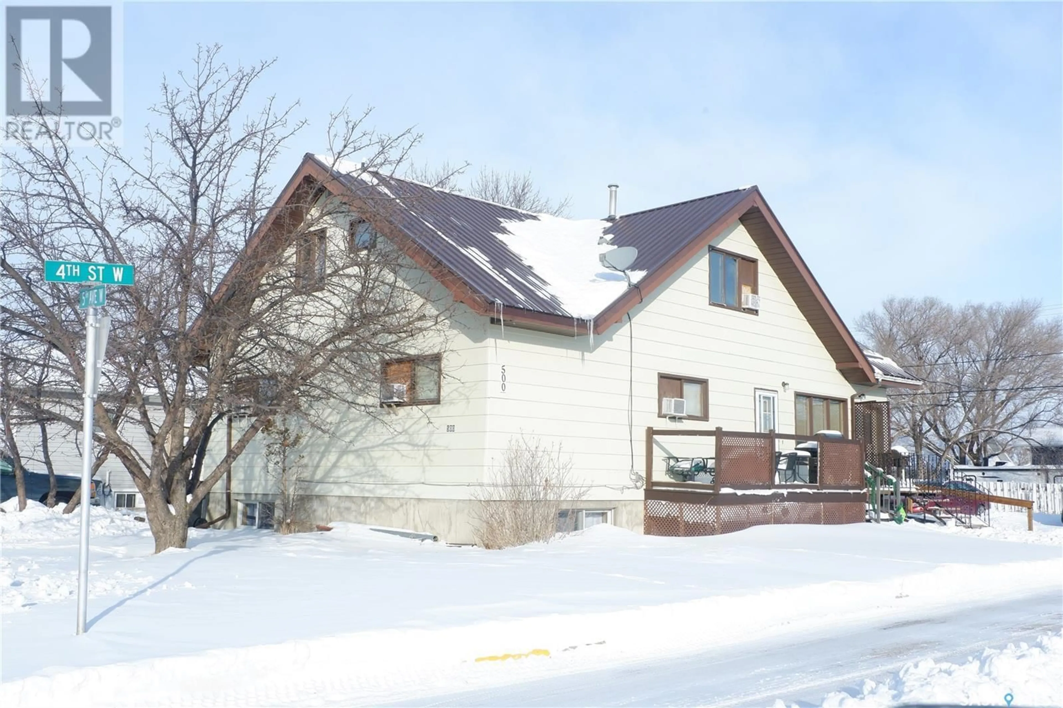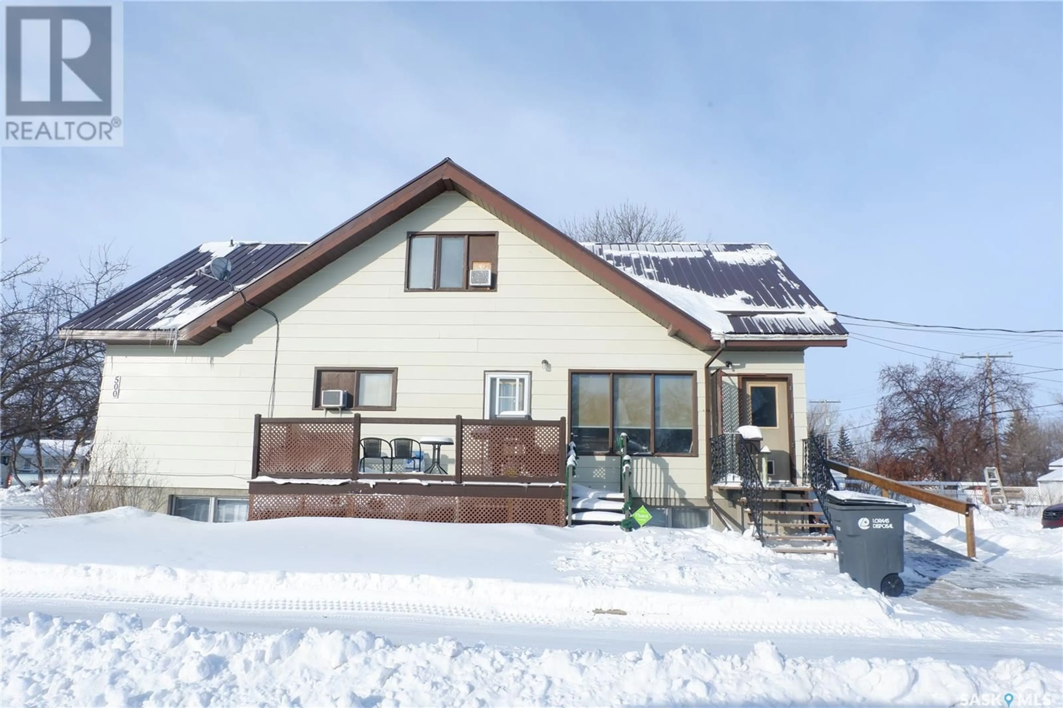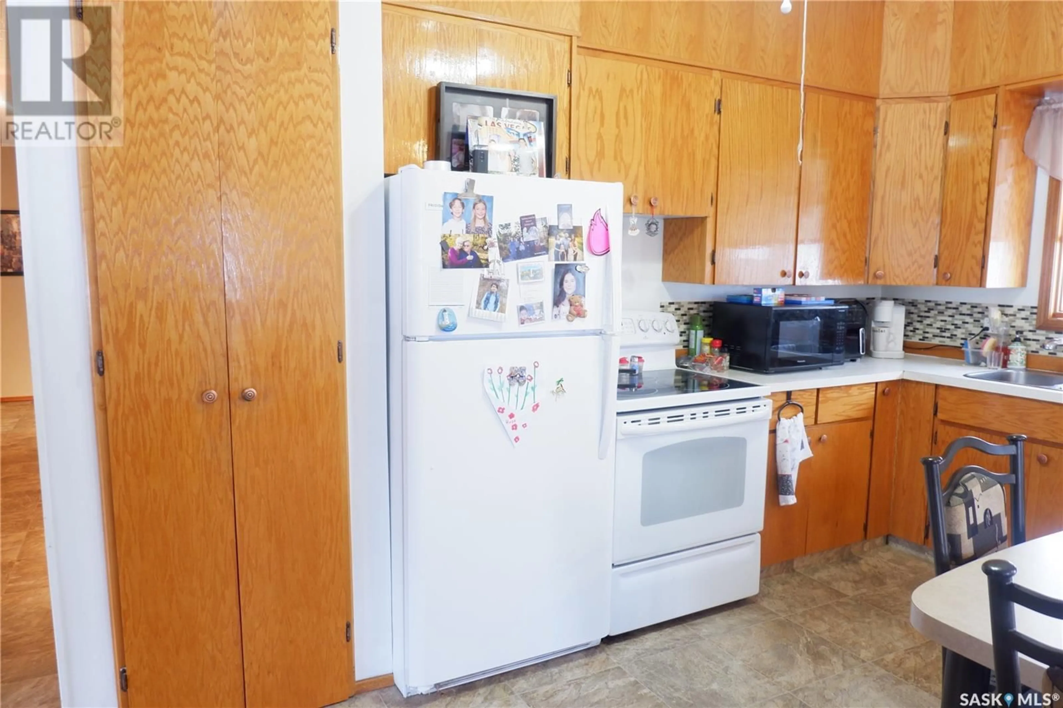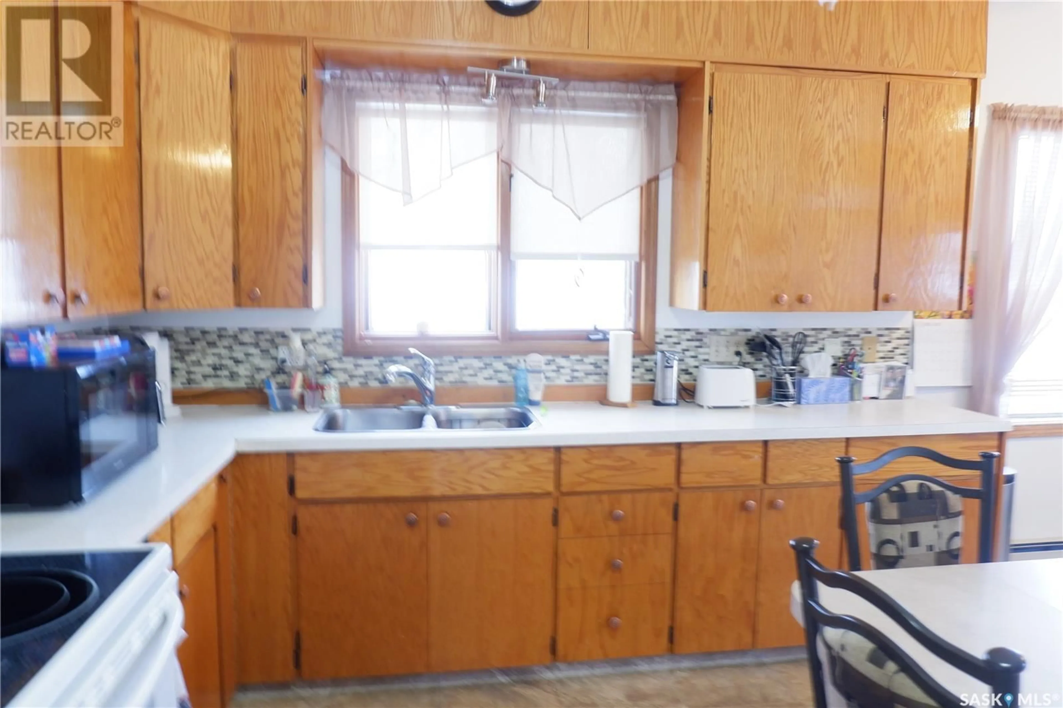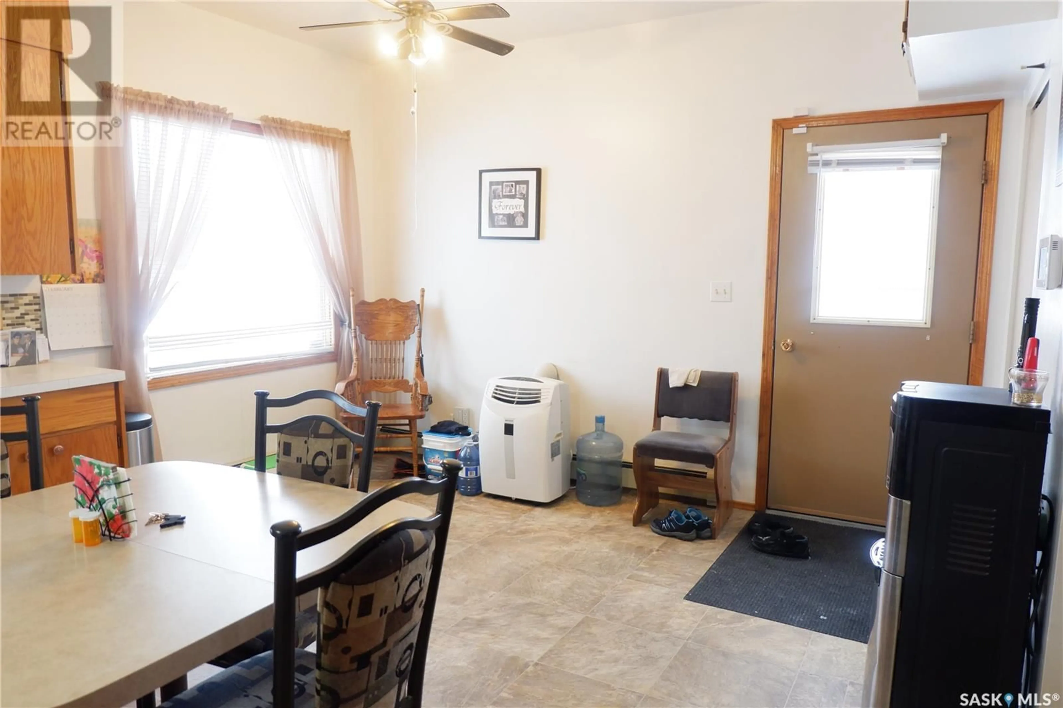500 5TH AVENUE, Assiniboia, Saskatchewan S0H0B0
Contact us about this property
Highlights
Estimated ValueThis is the price Wahi expects this property to sell for.
The calculation is powered by our Instant Home Value Estimate, which uses current market and property price trends to estimate your home’s value with a 90% accuracy rate.Not available
Price/Sqft$217/sqft
Est. Mortgage$1,288/mo
Tax Amount (2024)$2,762/yr
Days On Market86 days
Description
Located in the Town of Assiniboia. Come have a look at this excellent revenue property. Large 3-bedroom suite on the main floor equipped with a wheel-chair ramp. This unit also has a deck area accessible from the living room. You will find a large Eat-in kitchen that is open to the living room. The 4-piece bath has the added convenience of a walk-in tub and laundry. The Primary bedroom has a ceiling fan and in-window air conditioner. High ceilings give the feeling of large rooms. You will appreciate the extra storage areas throughout the property. The upstairs apartment is quite large with an open area kitchen/living/dining room. The bedroom is quite large and features a window air conditioner. The bathroom has in-suite laundry. The basement is divided into two equal suites, both with large windows. The 4-piece bathrooms are large with each having their own laundry sets. Heating is supplied by a boiler with hot water on demand for the main floor and upstairs suites. The basement suites have electric baseboard heaters. Each suite has its own power meters. The exterior is composite siding with a metal roof. You could choose to live in one of the suites and rent out the remaining or rent them all out for good cash flow! Appliances included in all the suites as well as portable/window air conditioners. Come have a look today. (id:39198)
Property Details
Interior
Features
Main level Floor
Kitchen
12' x 18'5"Living room
11'9" x 17'Primary Bedroom
14' x 12'Bedroom
11' x 10'10"Property History
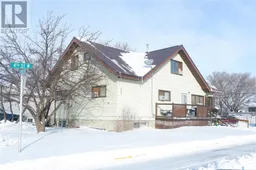 49
49
