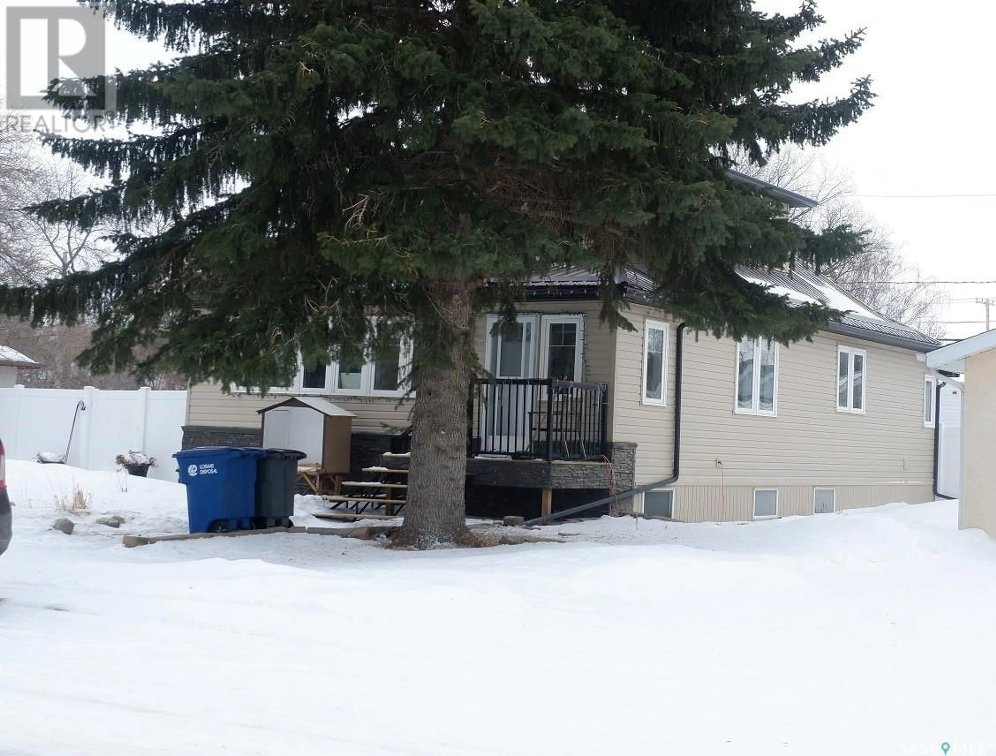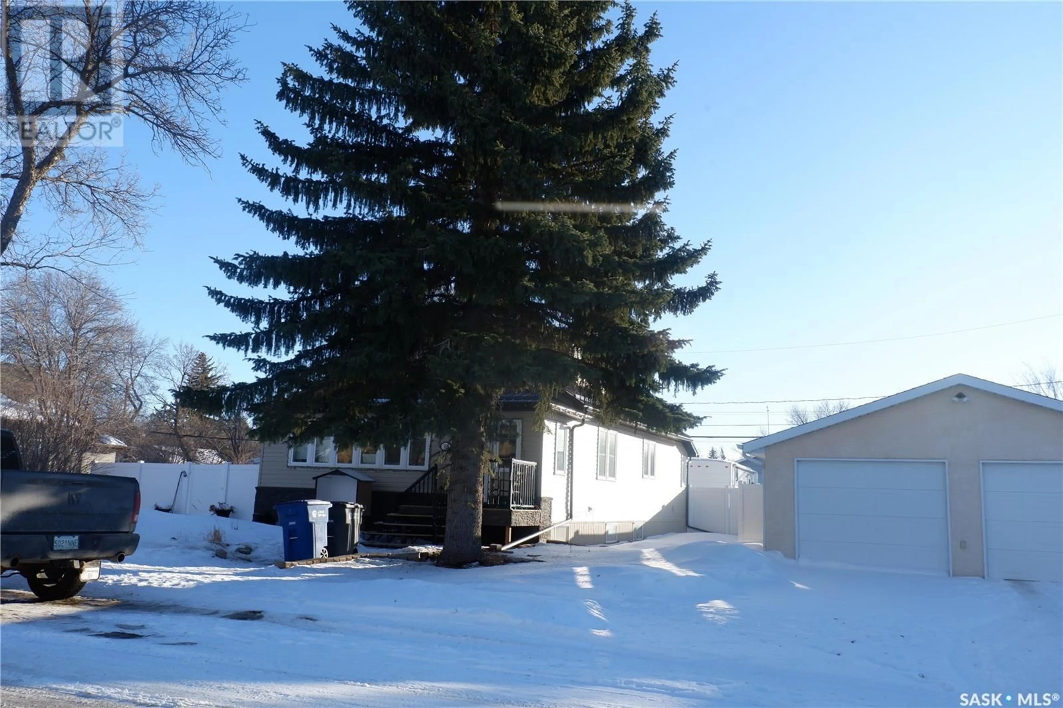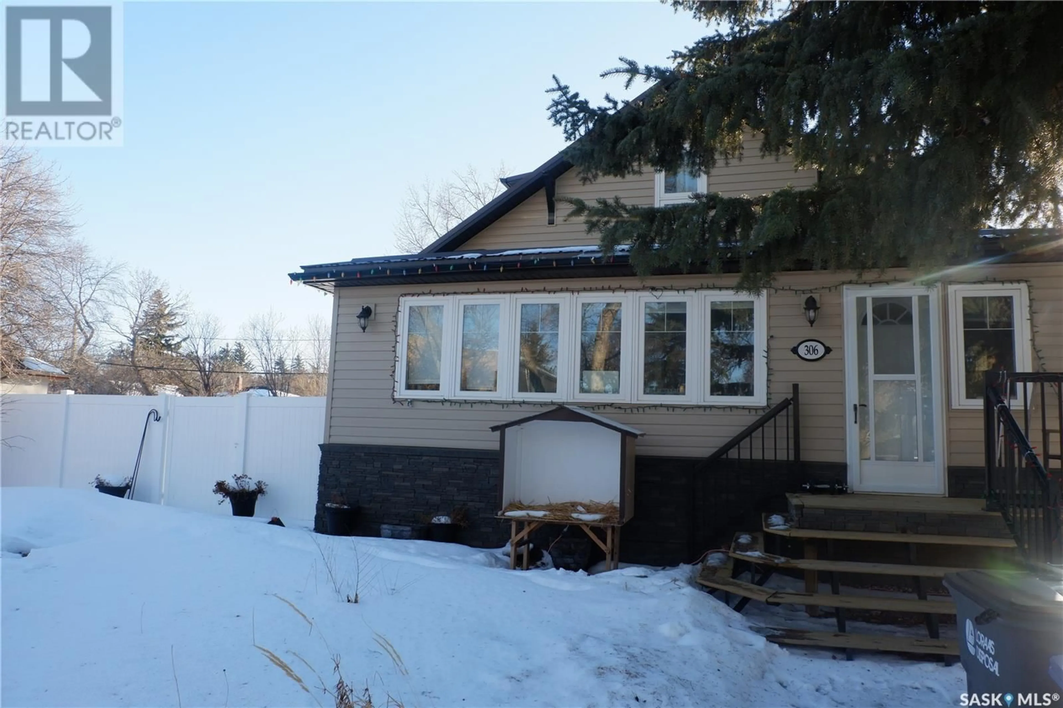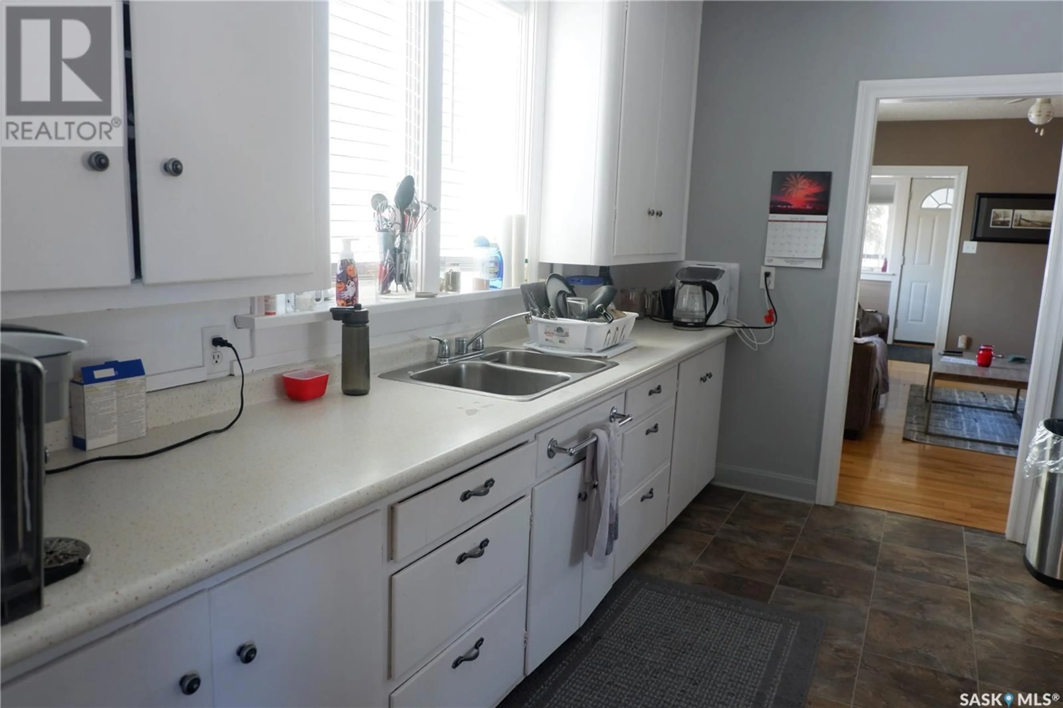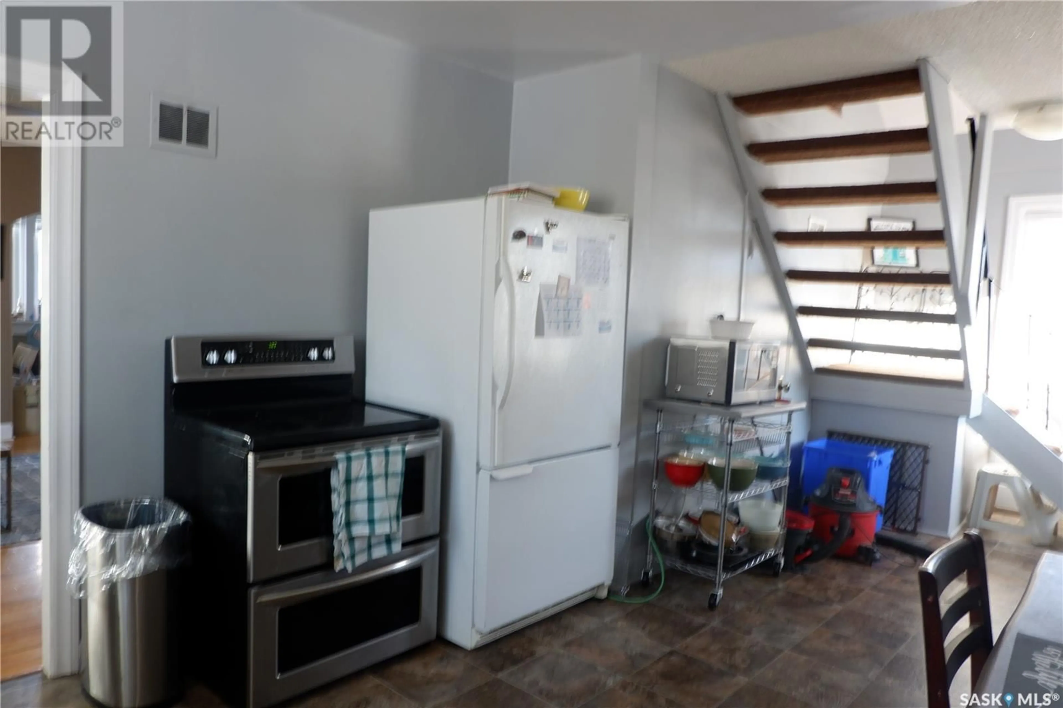306 6TH AVENUE, Assiniboia, Saskatchewan S0H0B0
Contact us about this property
Highlights
Estimated ValueThis is the price Wahi expects this property to sell for.
The calculation is powered by our Instant Home Value Estimate, which uses current market and property price trends to estimate your home’s value with a 90% accuracy rate.Not available
Price/Sqft$177/sqft
Est. Mortgage$687/mo
Tax Amount (2024)$2,500/yr
Days On Market108 days
Description
Welcome to 306 6th Avenue East, Assiniboia. You will fall in love with this tastefully upgraded Character home in a great location! Featuring some original Hardwood floors that have been lovingly restored, 3 full bathrooms and lots of storage. The yard is tastefully landscaped and features a shed. Lots of room to add a garage! Enter the home and immediately appreciate the main floor laundry. Large kitchen/dining room with a nook area! The living room, front porch. Sunroom and bedroom all have the restored Hardwood. The main bathroom has all new fixtures and the luxury of a large shower! Head on upstairs and find your loft retreat. Slanted walls provide for a relaxed atmosphere and you will absolutely love the 3-piece Ensuite. The basement was totally redone with all new concrete and complete with interior weeping tile and a back-up sewer valve. In this level you will find a terrific bedroom, great family room, den that could be converted to an extra bedroom with the replacement of the windows, a utility room with a high efficient natural gas forced air furnace, complete with central air and a hot water heater. The bathroom on this level was totally redone with all new fixtures and flooring. The exterior of the home has vinyl siding and a metal roof. All the windows have been upgraded to pvc. The lovely yard is complete with Vinyl fence. This home is ready to move into and enjoy! Book your showing today! (id:39198)
Property Details
Interior
Features
Main level Floor
Enclosed porch
Kitchen
12'5" x 12'Laundry room
10' x 5'6"3pc Bathroom
8 x 13Property History
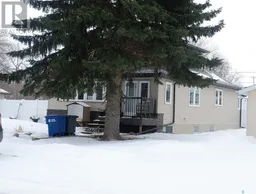 30
30
