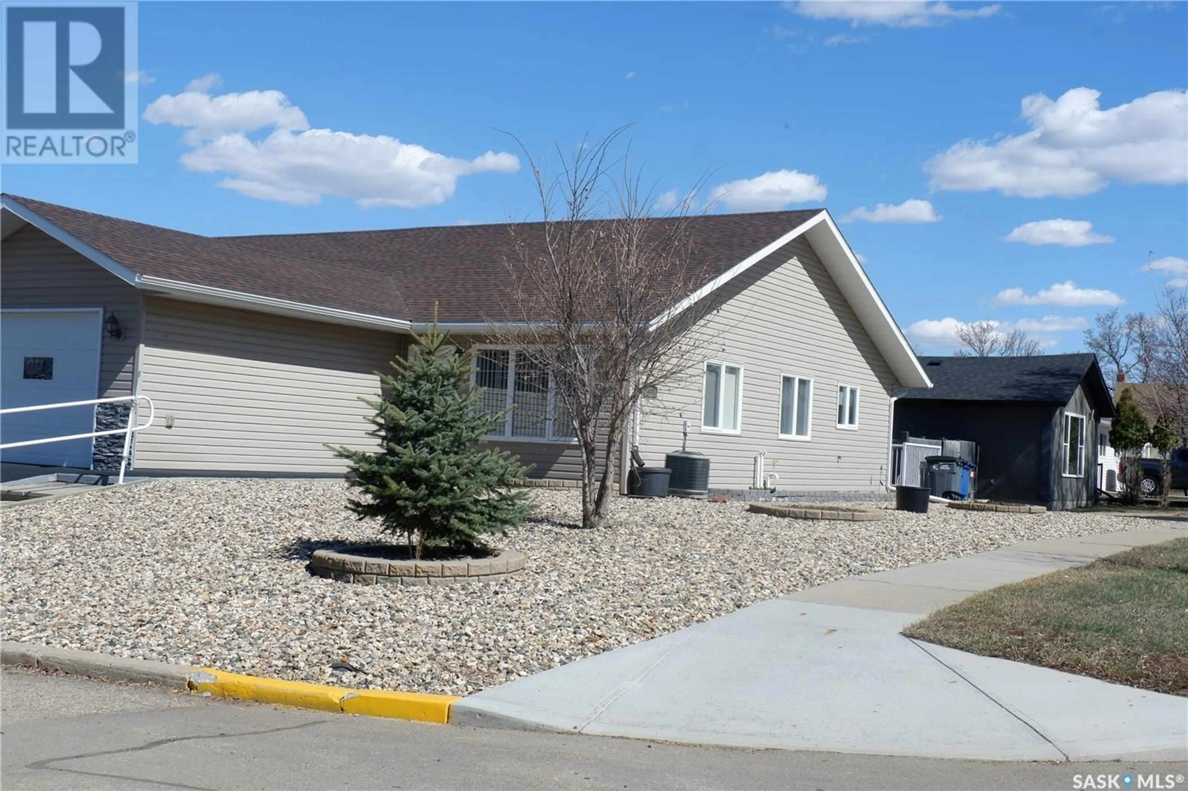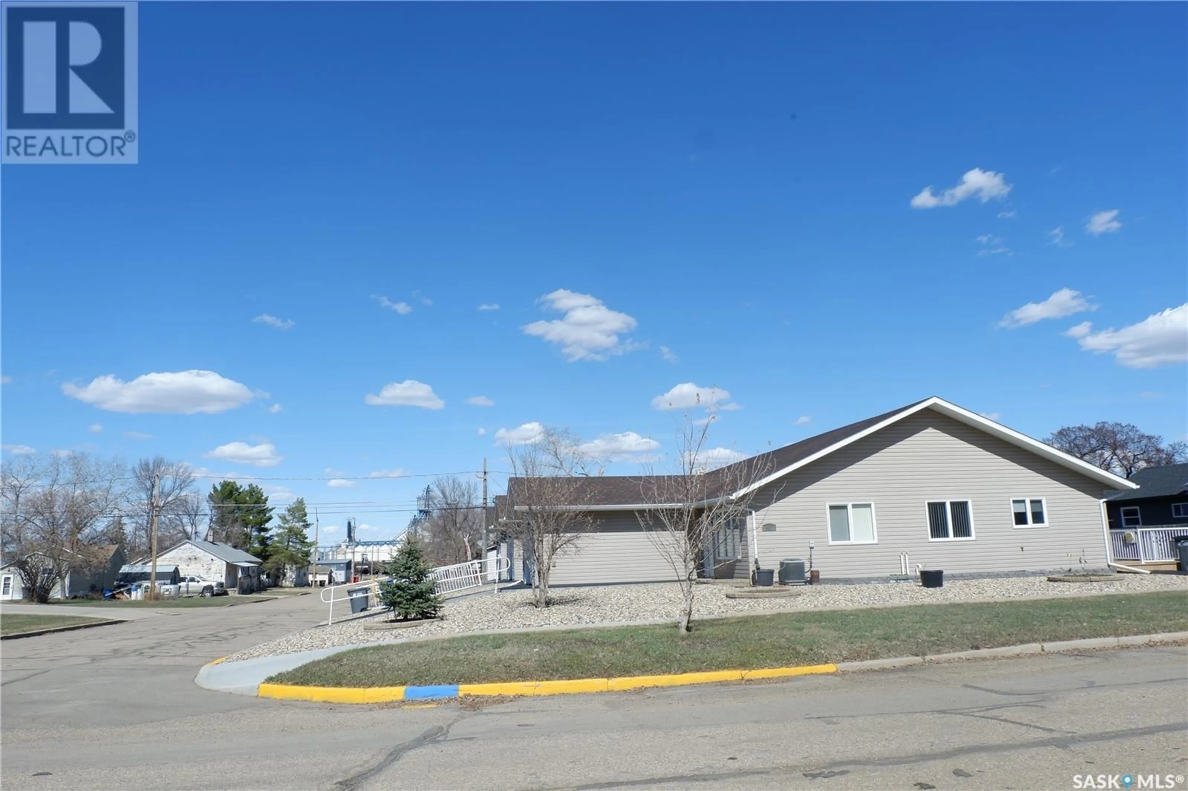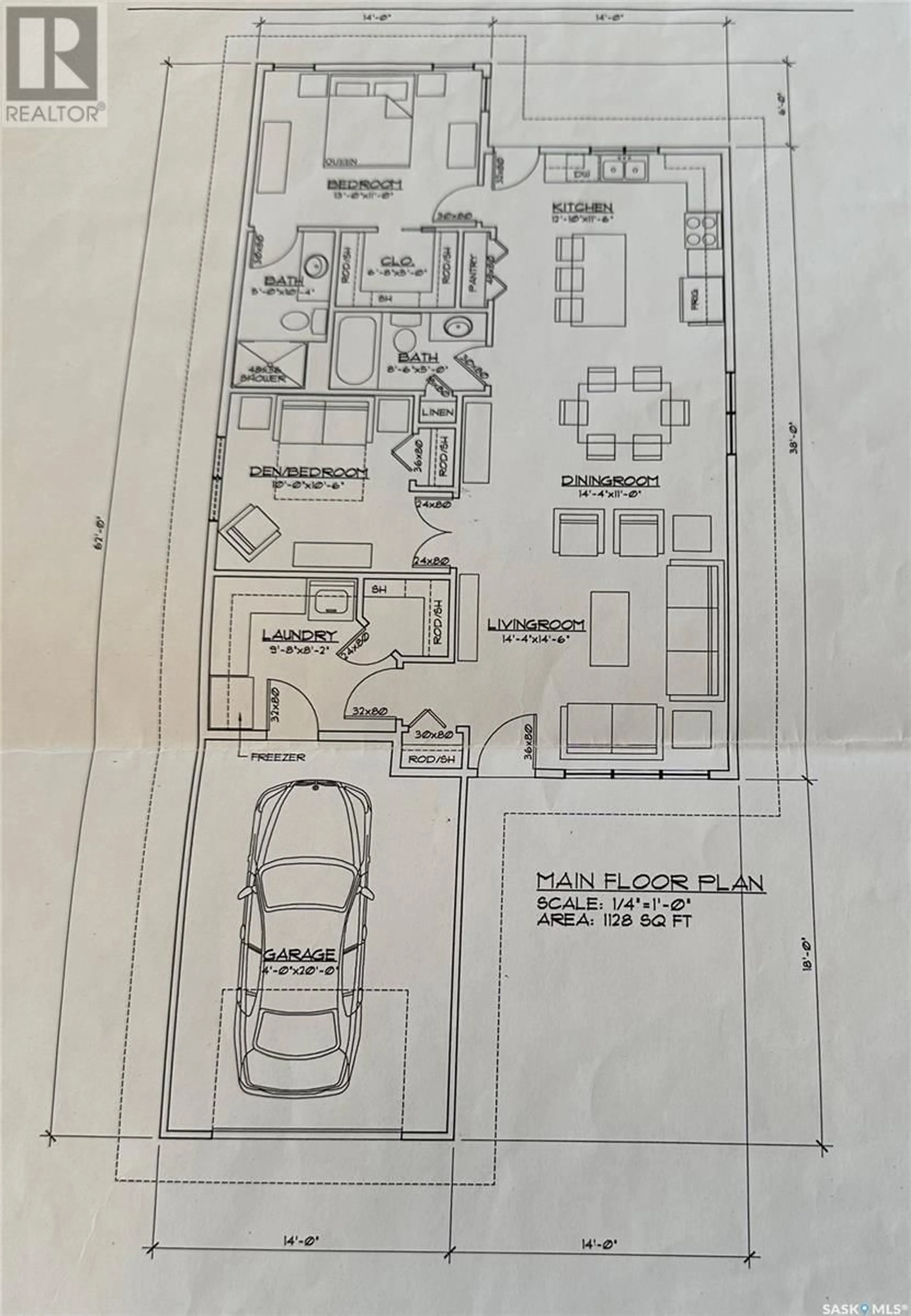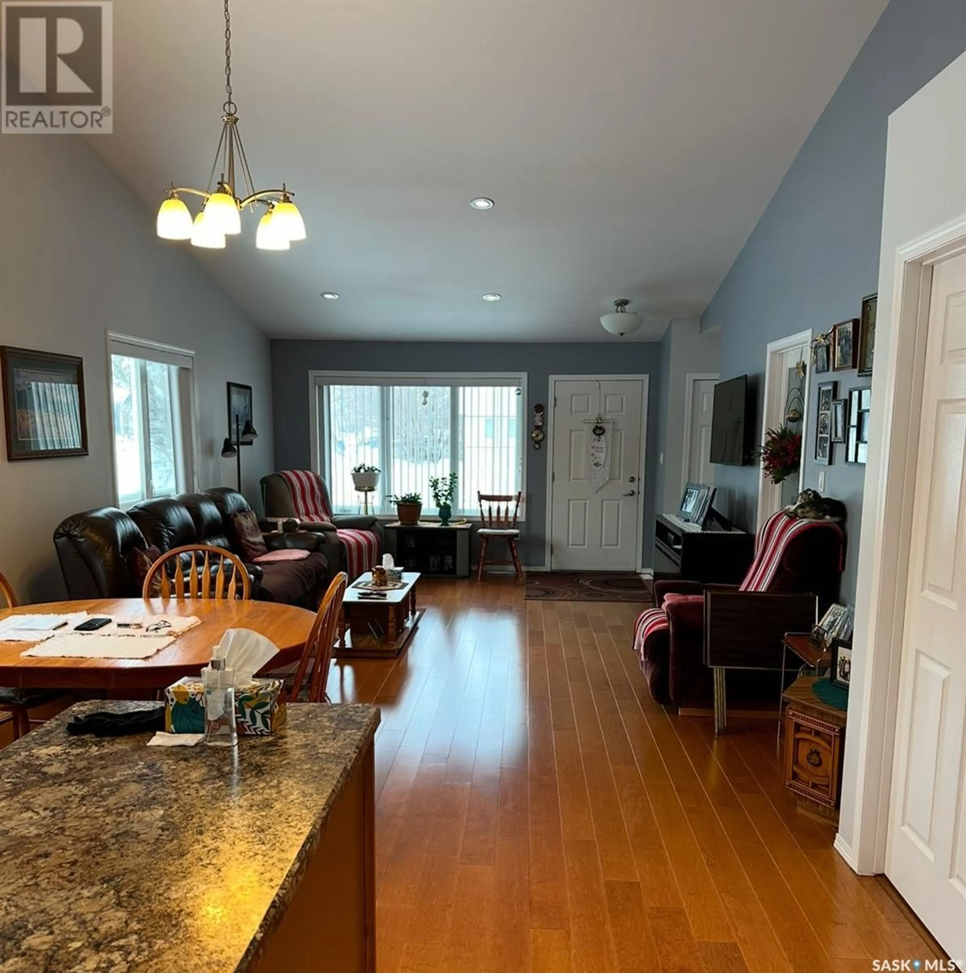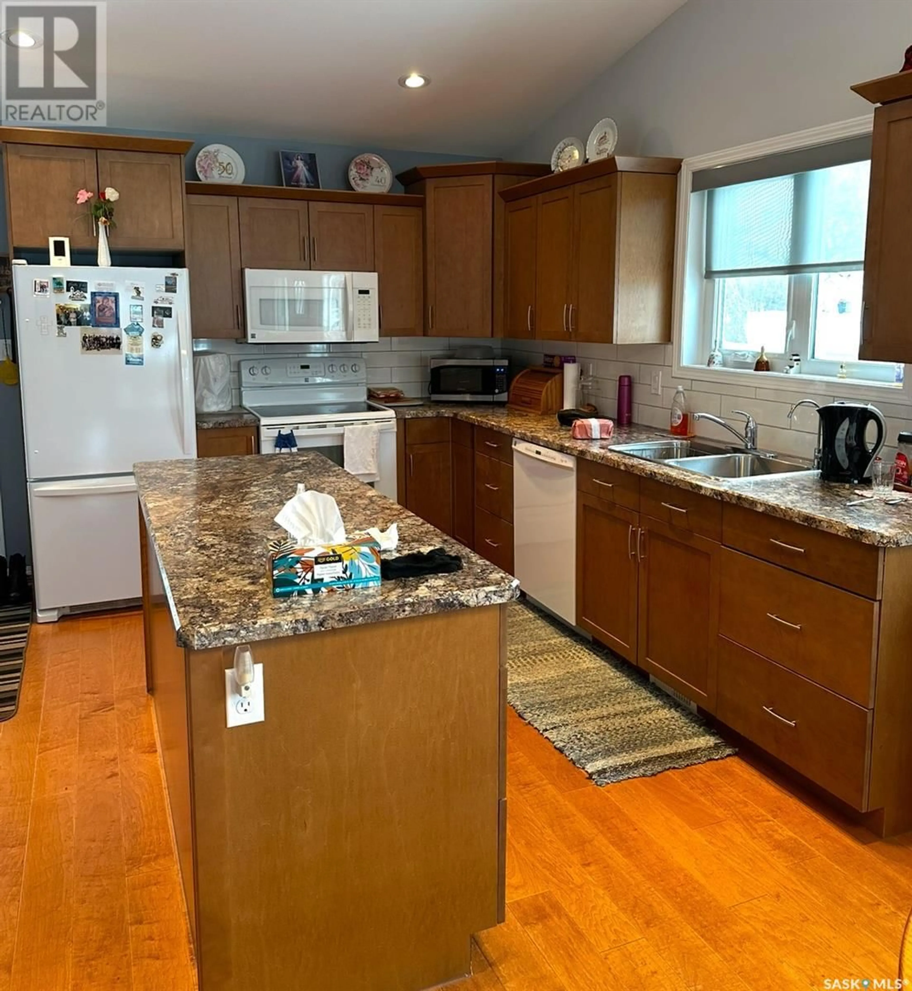E - 3 401 3RD AVENUE, Assiniboia, Saskatchewan S0H0B0
Contact us about this property
Highlights
Estimated ValueThis is the price Wahi expects this property to sell for.
The calculation is powered by our Instant Home Value Estimate, which uses current market and property price trends to estimate your home’s value with a 90% accuracy rate.Not available
Price/Sqft$194/sqft
Est. Mortgage$941/mo
Tax Amount (2024)$3,181/yr
Days On Market148 days
Description
Located in the Town of Assiniboia. This is a great Town House Condo unit. It is unit #3 and faces the west with large windows on the South side. The unit was constructed in 2013. You will love the open design with vaulted ceilings. The kitchen features a large Island, complete with-its own power. There is lots of room for a dining table as this area is open to the large living room. Hardwood flooring and linoleum make clean ups a breeze! The primary bedroom is at the rear of the home and is complete with a 3-piece Ensuite and large walk-in closet. The den could be used as second bedroom but there is no window. The Main floor laundry is a great convenience, accessible through the single, attached heated garage. There are lots of storage cabinets in this room as well as an extra storage alcove that houses the Reverse Osmosis machine. The crawl space is the full size of the home and provides for extra storage. You will enjoy the outside on the maintenance free deck off the back door. This property is tastefully decorated in modern colors, adding to the tranquil setting. The exterior is also maintenance free complete with Xeriscape landscaping. You will find a couple garden plots that have been a great spot to grow flowers and vegetables. Extra windows were added during construction to allow for maximum natural lighting. The parking pads are Rubber pavement. Come have a look at this great property today! (id:39198)
Property Details
Interior
Features
Main level Floor
Kitchen
12'10" x 11'6"Dining room
Living room
14'4" x 14'6"Primary Bedroom
13' x 11'Condo Details
Inclusions
Property History
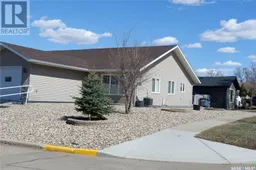 18
18
