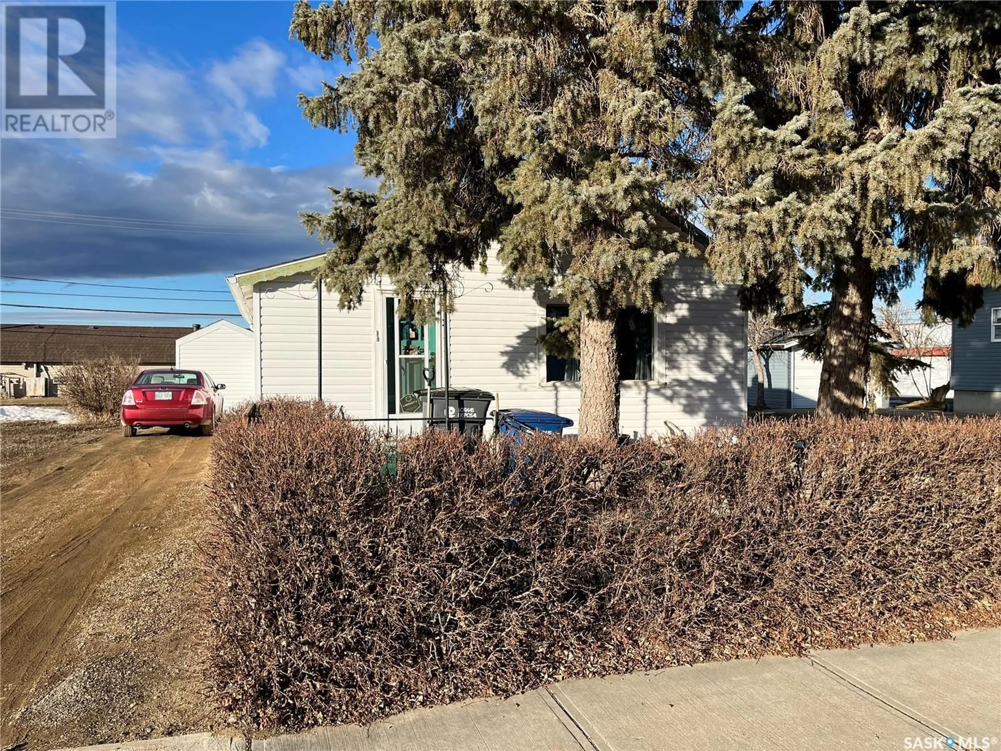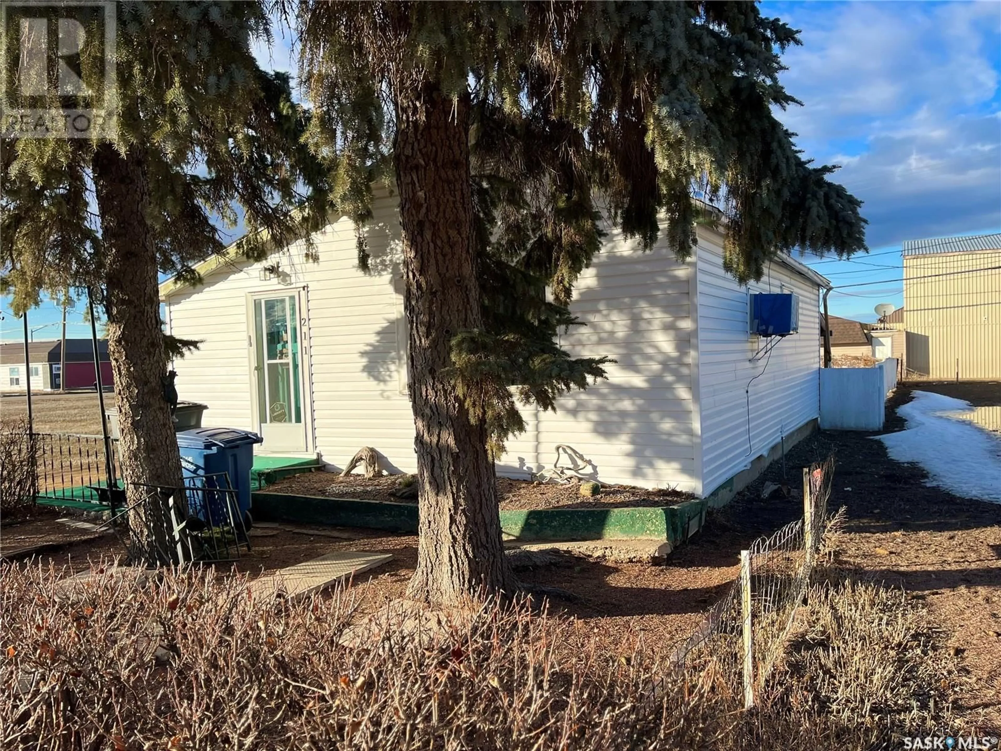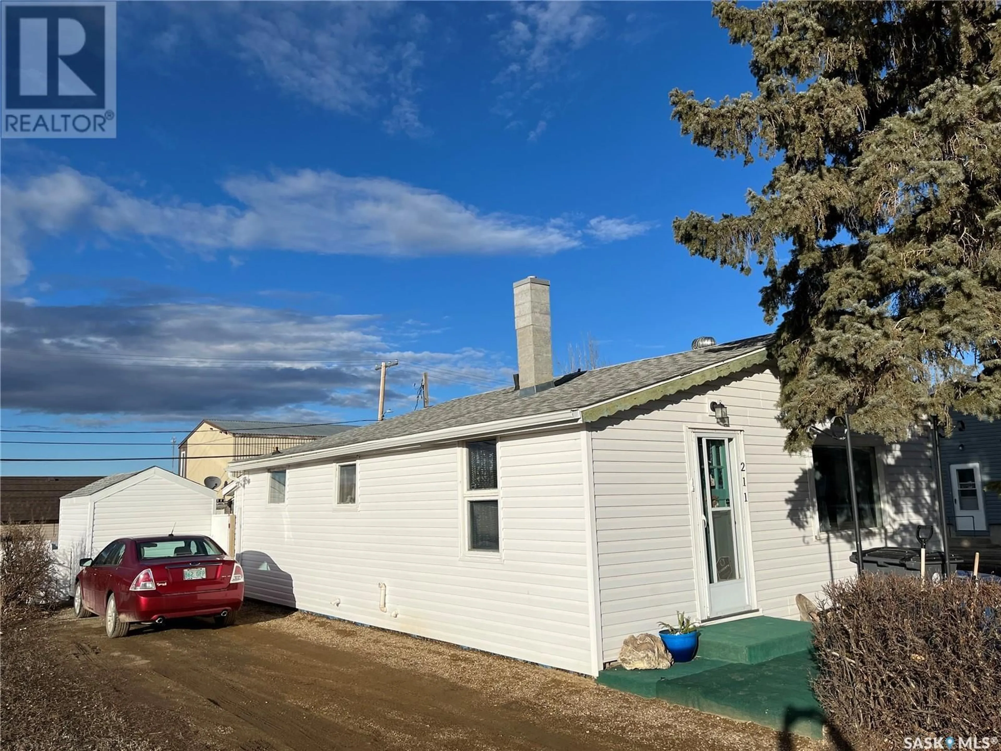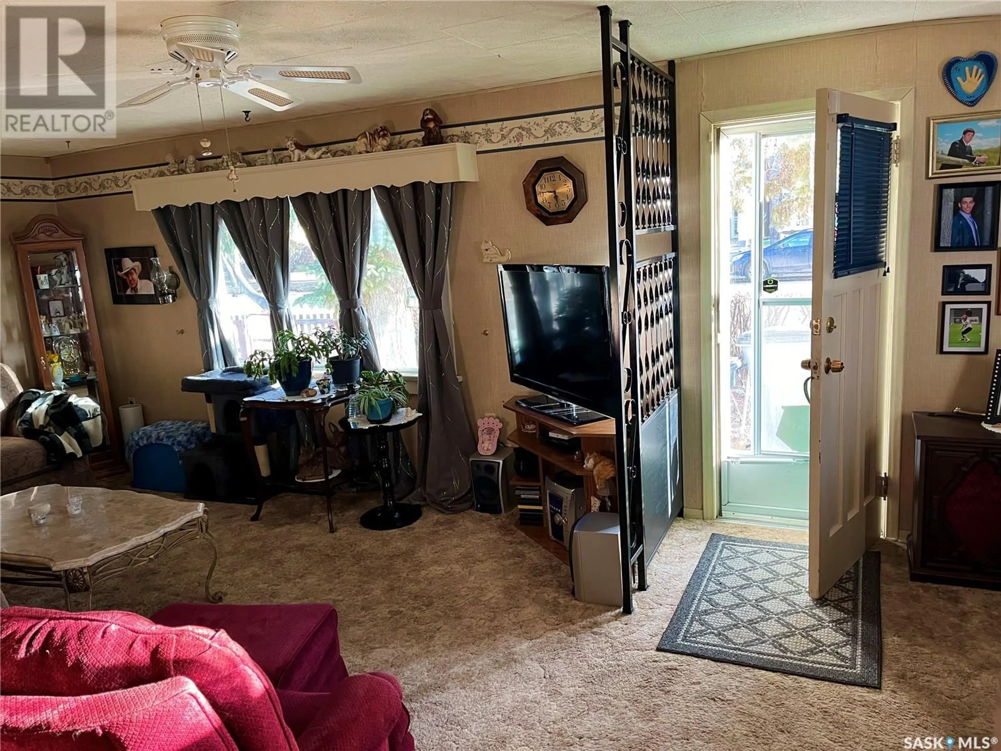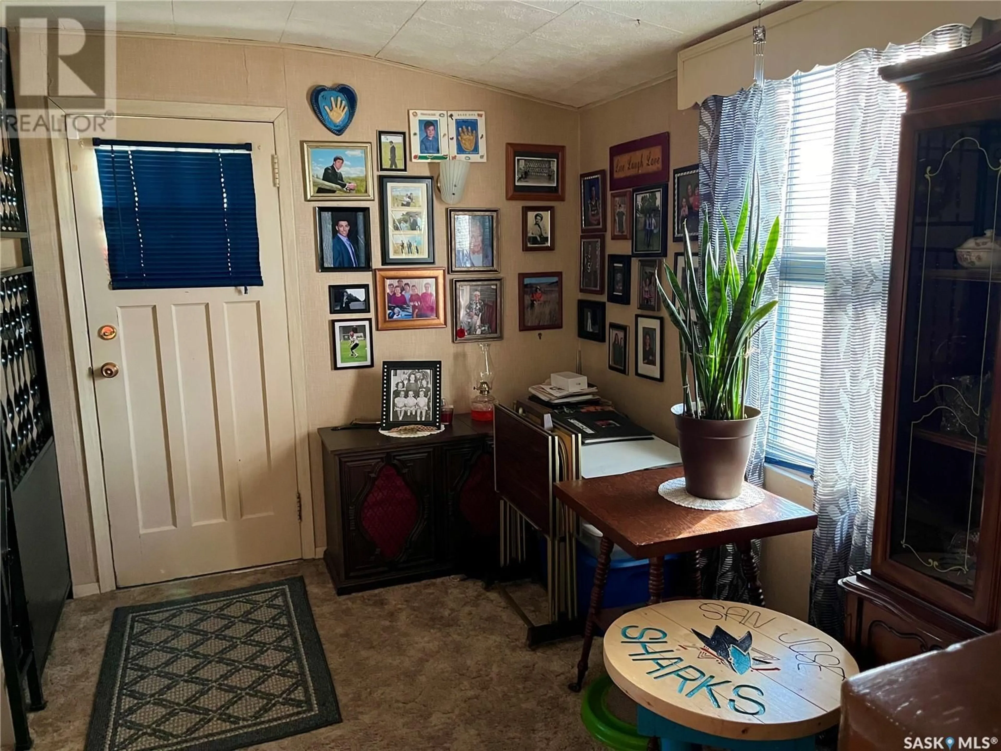211 2ND AVENUE E, Assiniboia, Saskatchewan S0H0B0
Contact us about this property
Highlights
Estimated ValueThis is the price Wahi expects this property to sell for.
The calculation is powered by our Instant Home Value Estimate, which uses current market and property price trends to estimate your home’s value with a 90% accuracy rate.Not available
Price/Sqft$79/sqft
Est. Mortgage$287/mo
Tax Amount (2024)$1,783/yr
Days On Market67 days
Description
Clean, Affordable, and Move-in ready with some updates. Enter the spacious living room. The bedroom is on the right side, and there is a good-sized kitchen and dining area. The bathroom and bedroom are on the right side of the house. Laundry is on the main floor. The furnace is high efficient with a newer water heater. The newly updated concrete basement floor with drywall has a large area for storage. The shingles and siding were done in 2020, with a shaded covered patio in the back and an enclosed backyard. New shed in 2019. Open area on the west side of the home. Don't wait, book your private viewing today! (id:39198)
Property Details
Interior
Features
Main level Floor
Living room
11.5 x 23.2Kitchen
9.4 x 7.5Dining room
9.5 x 7.5Bedroom
7.8 x 13Property History
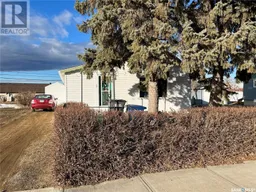 24
24
