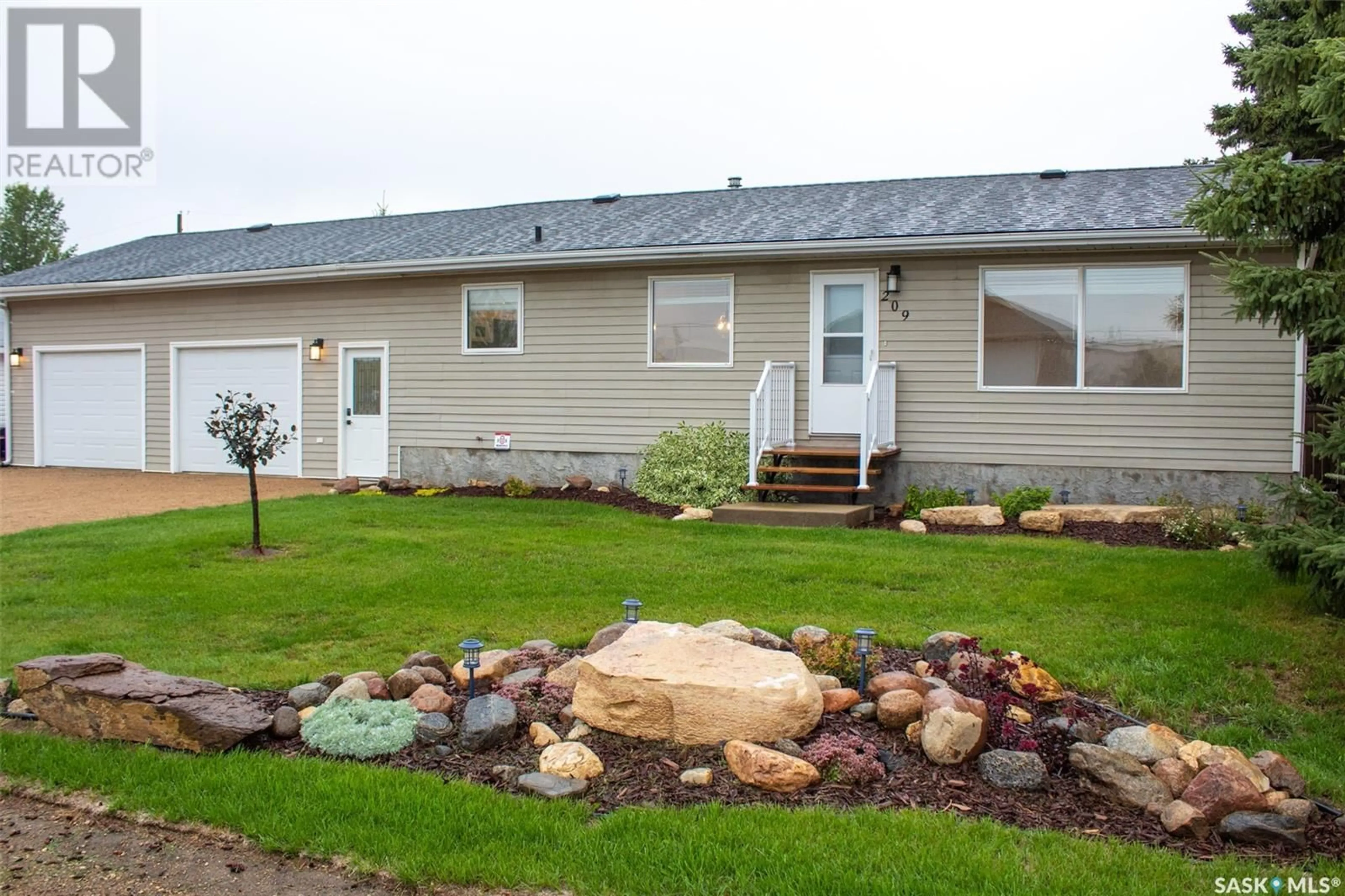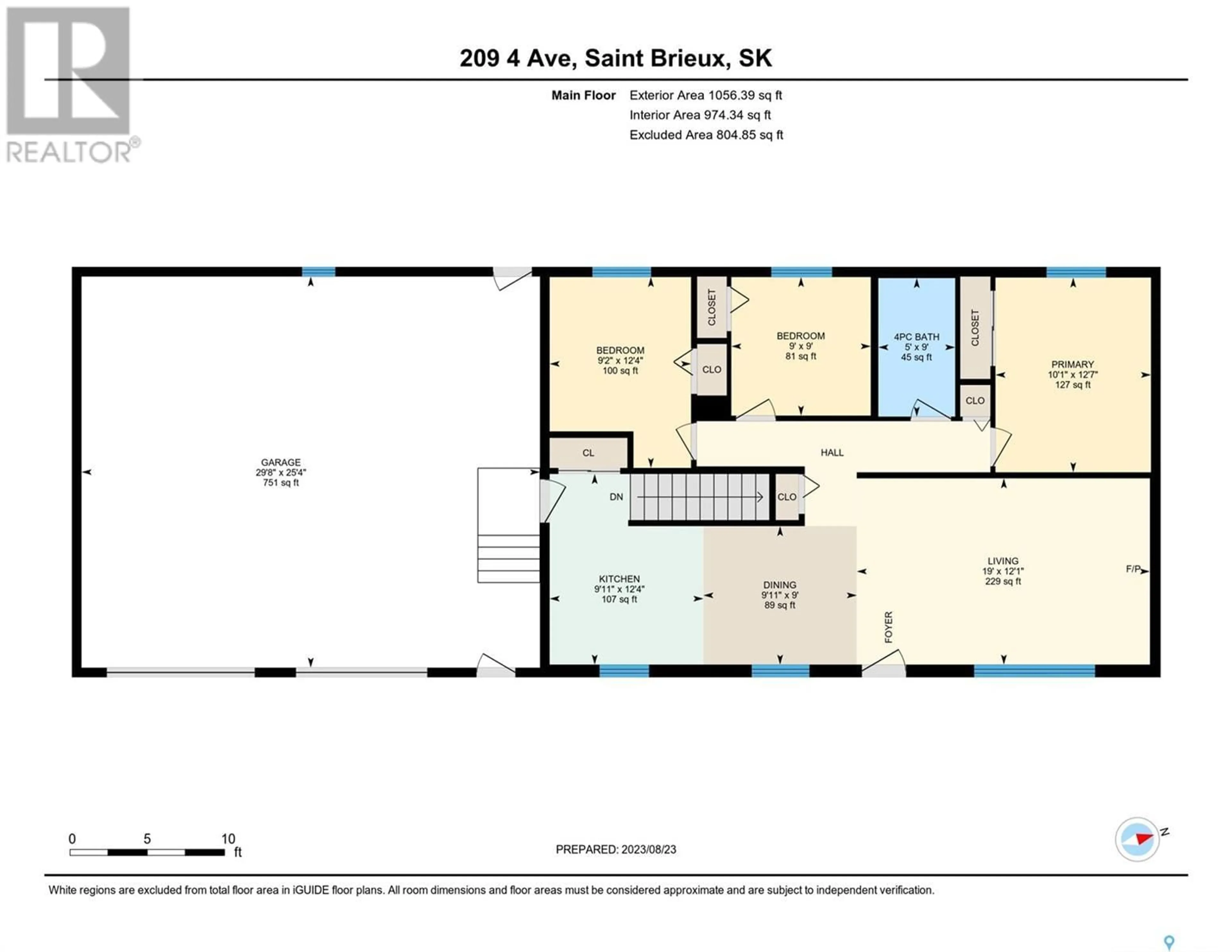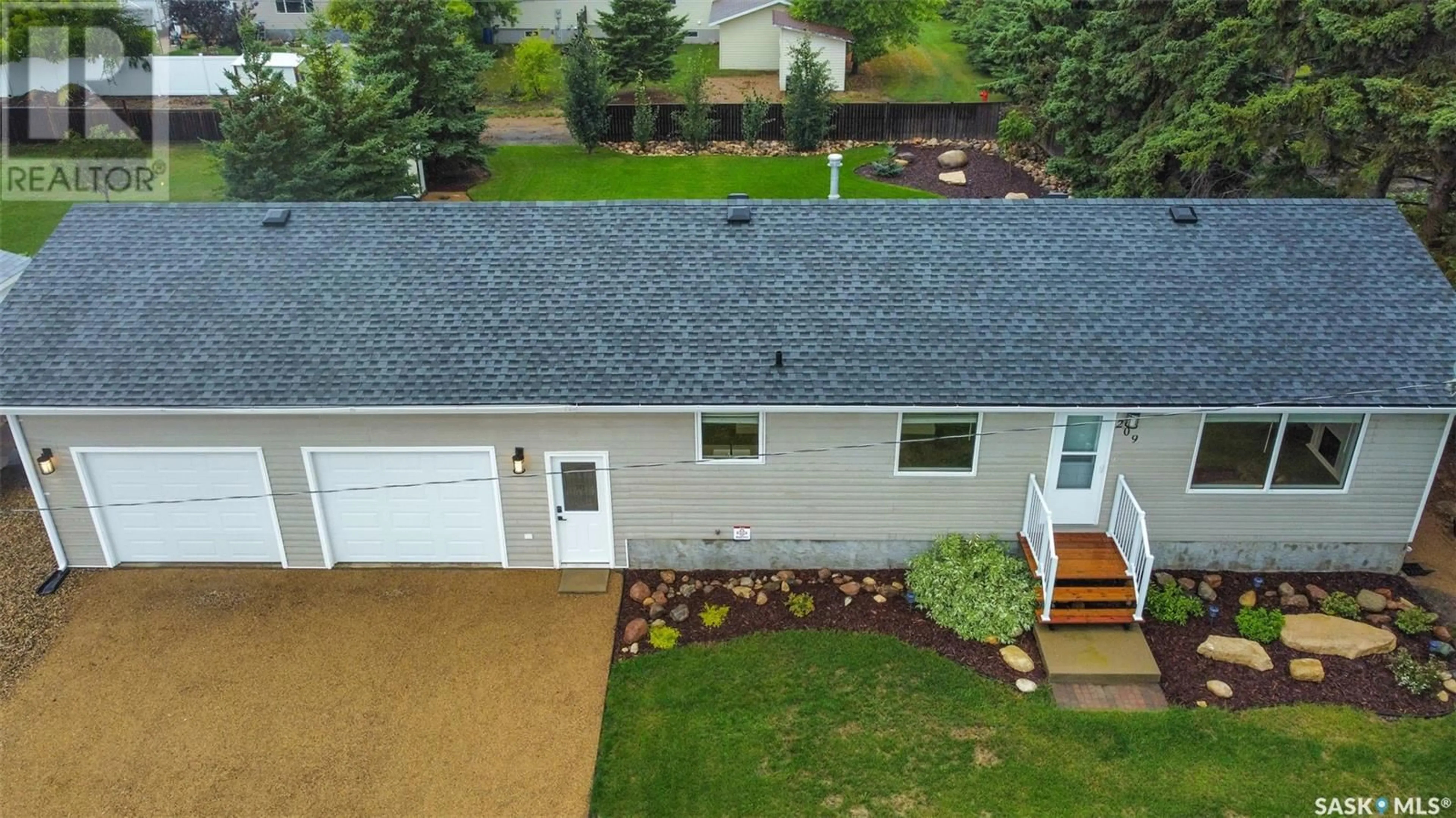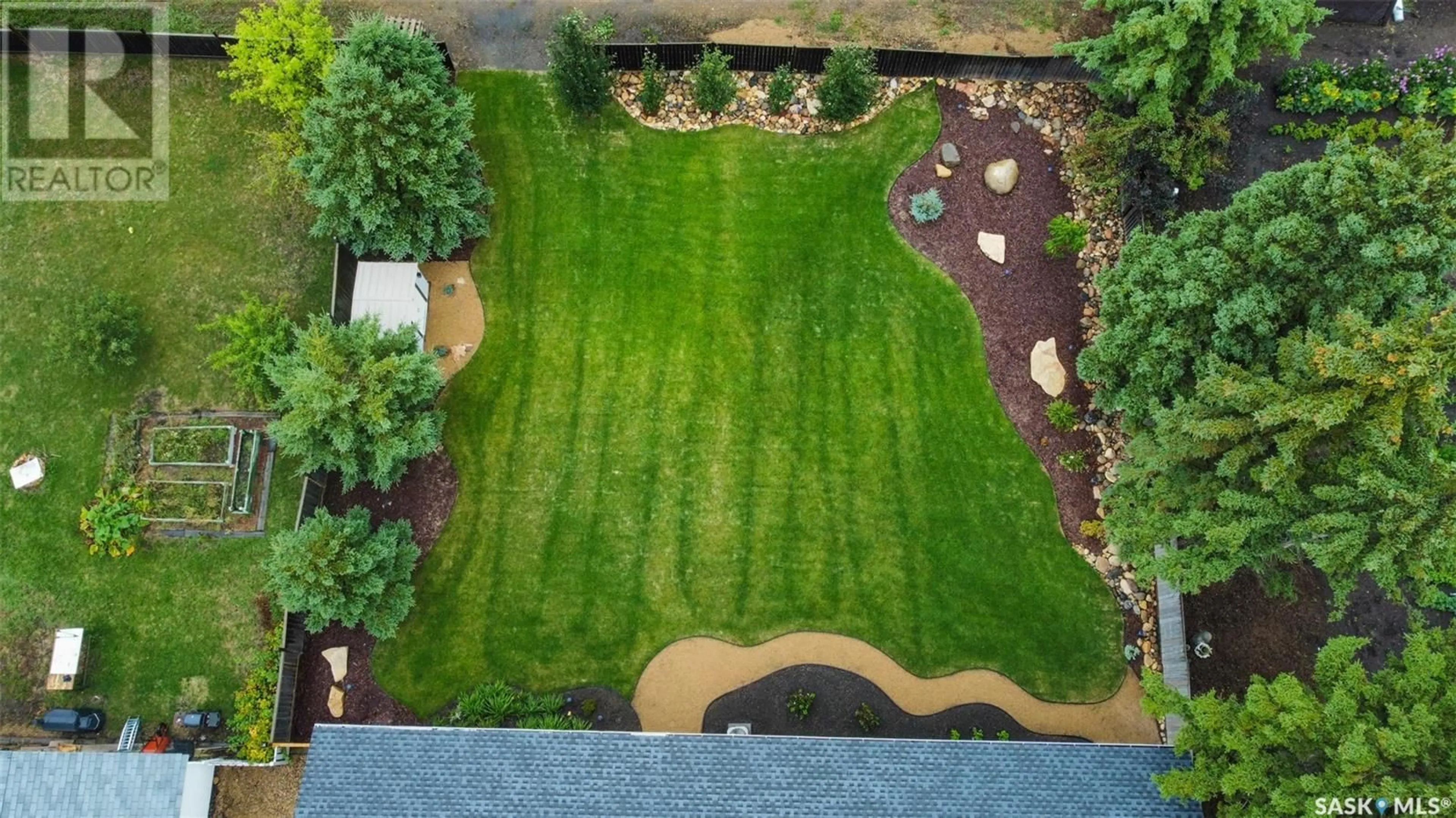209 4TH AVENUE, St. Brieux, Saskatchewan S0K3V0
Contact us about this property
Highlights
Estimated ValueThis is the price Wahi expects this property to sell for.
The calculation is powered by our Instant Home Value Estimate, which uses current market and property price trends to estimate your home’s value with a 90% accuracy rate.Not available
Price/Sqft$273/sqft
Est. Mortgage$1,241/mo
Tax Amount (2023)$2,197/yr
Days On Market63 days
Description
Experience the perfect blend of timeless charm and modern upgrades at 209 4th Avenue S in St. Brieux. This beautifully updated home features a stunning kitchen with brand-new appliances, quartz countertops, a granite sink with a matte black faucet, and stylish subway tile. The inviting living room showcases a shiplap accent wall and an electric fireplace with a striking herringbone tile surround. Outside, the beautifully landscaped yard offers walkways, flower beds, and solar lighting, creating a serene outdoor retreat. Significant upgrades since 2019 include a new roof and vents (2022), interior garage renovations with new garage doors, an updated kitchen and bathroom, and new light fixtures, trim, and doors. The water heater was also replaced in 2022. With its elegant finishes and thoughtful improvements, this home is move-in ready and waiting for its next owners. Don’t miss your chance to see it—schedule a viewing today! (id:39198)
Property Details
Interior
Features
Basement Floor
Laundry room
12' x 20'10"Other
16'4" x 38'6"Bedroom
9'9" x 11'3"3pc Bathroom
5' x 7'10"Property History
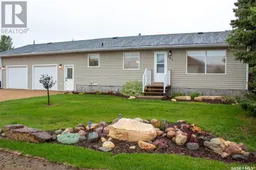 50
50
