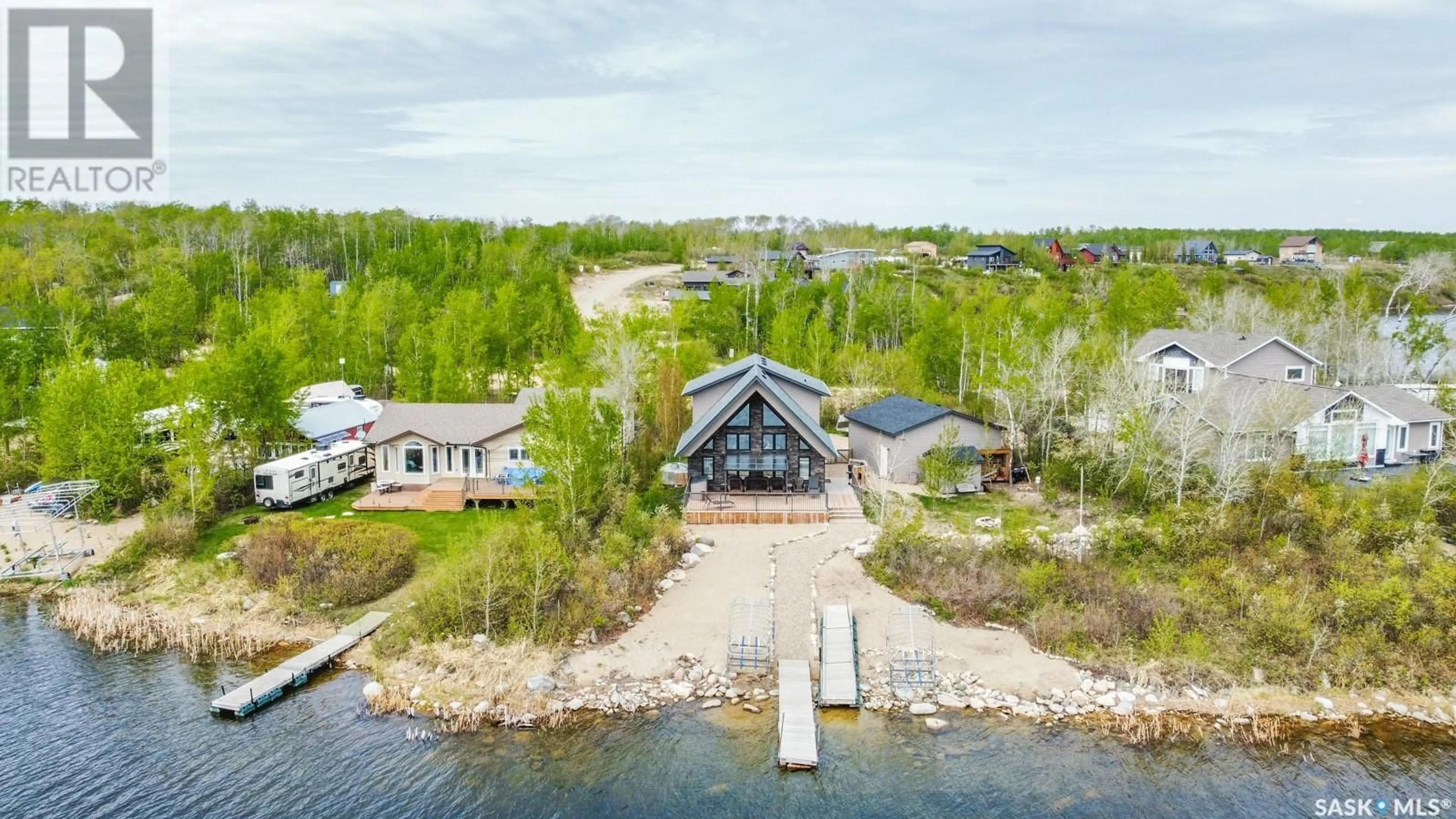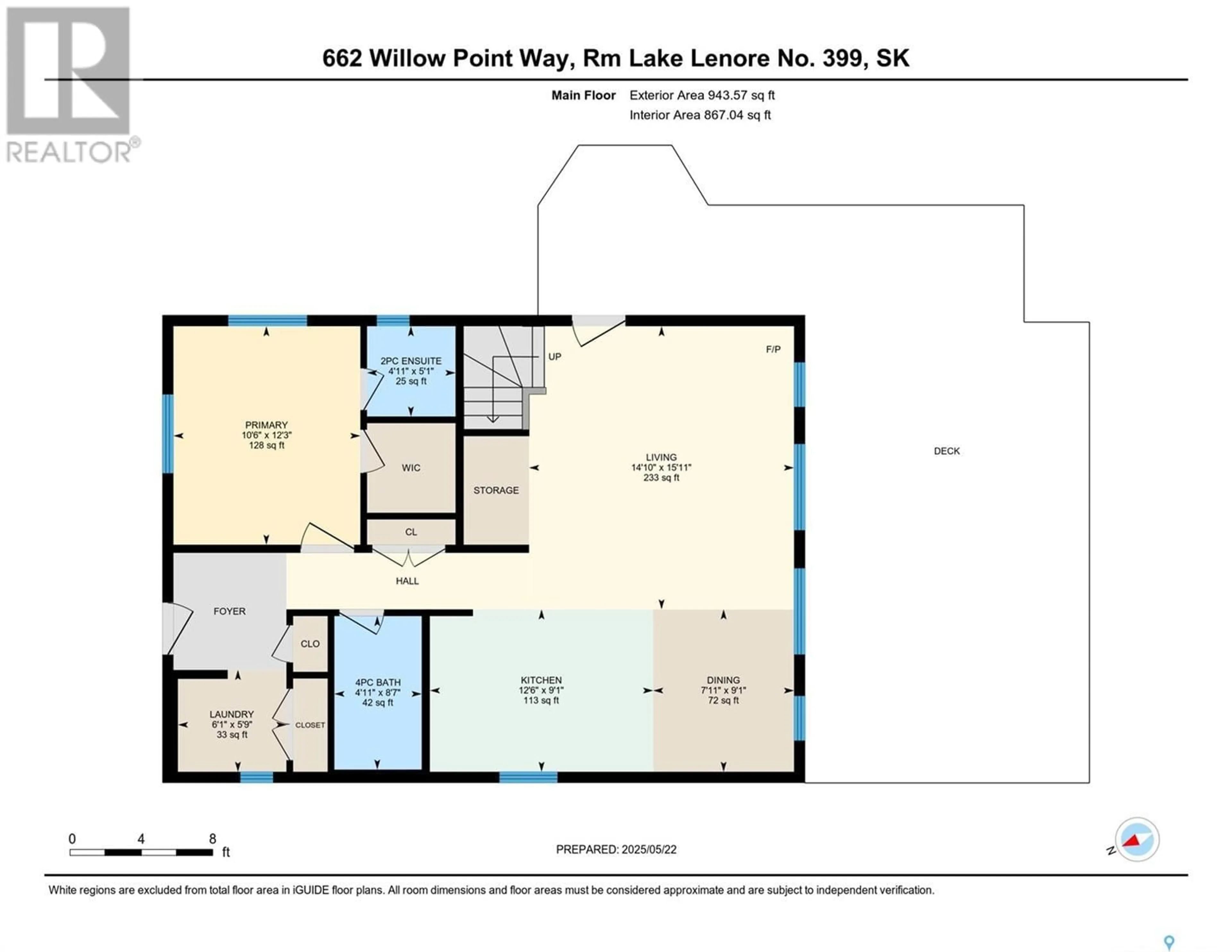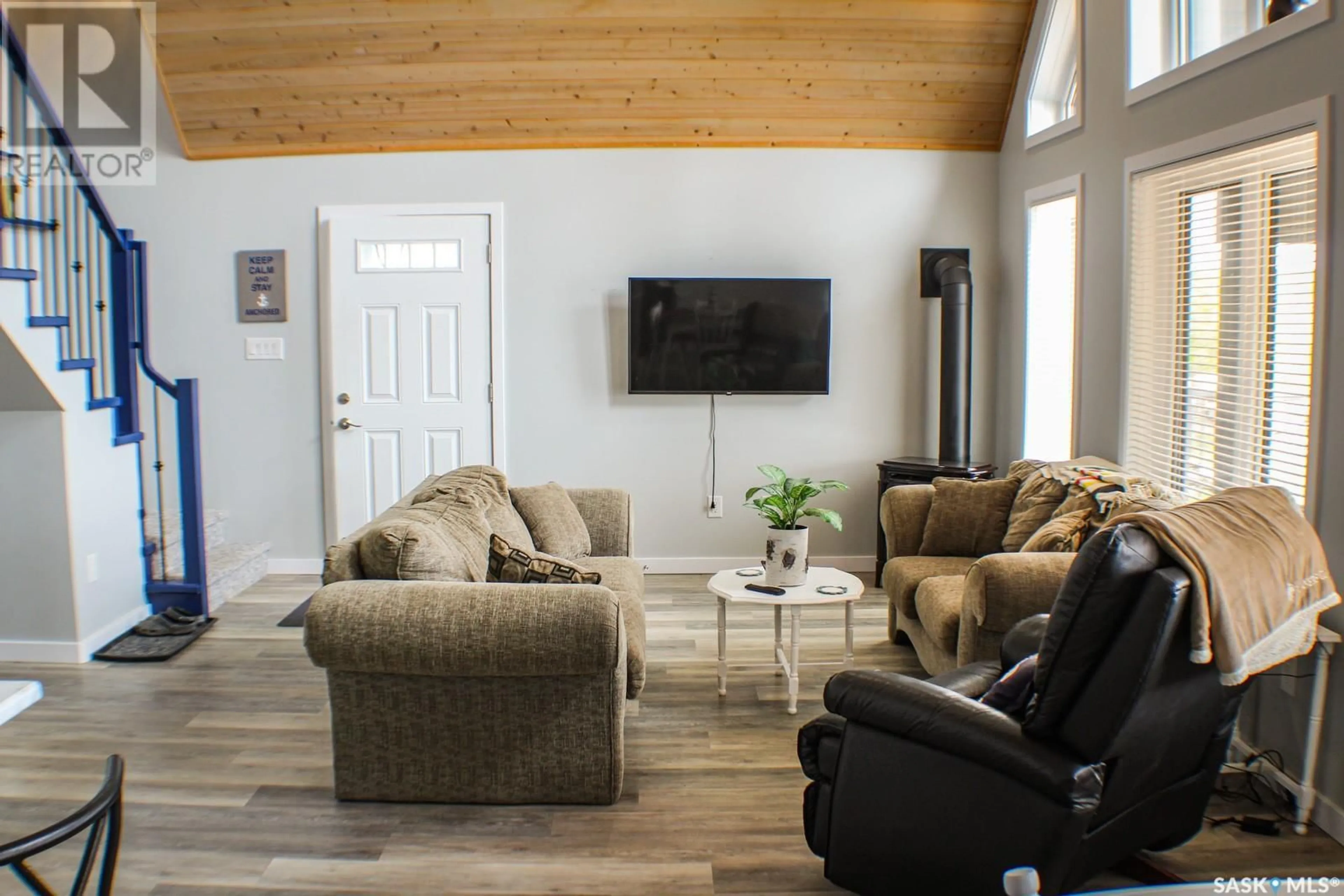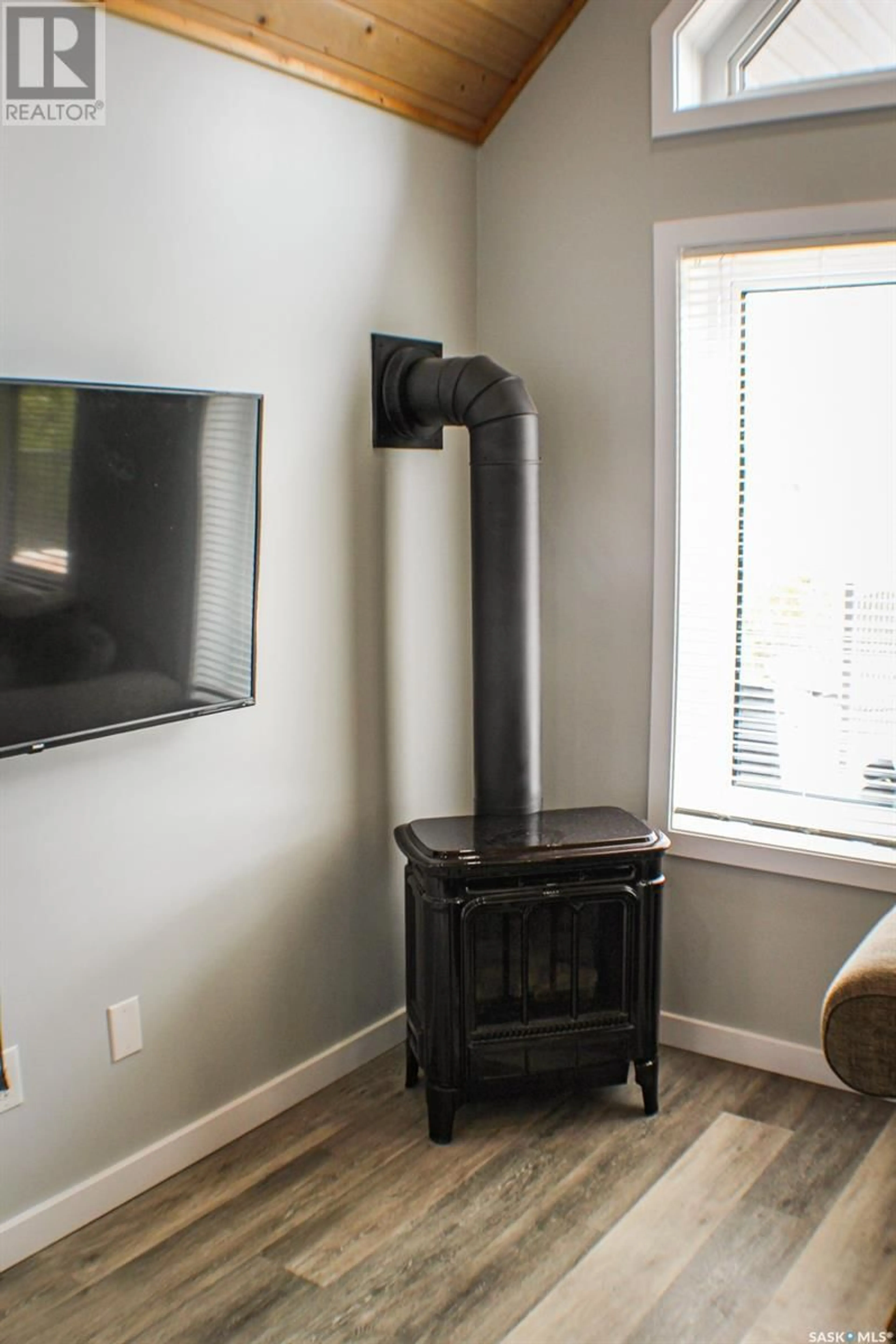662 WILLOW POINT WAY, Lake Lenore Rm No. 399, Saskatchewan S0K3V0
Contact us about this property
Highlights
Estimated ValueThis is the price Wahi expects this property to sell for.
The calculation is powered by our Instant Home Value Estimate, which uses current market and property price trends to estimate your home’s value with a 90% accuracy rate.Not available
Price/Sqft$394/sqft
Est. Mortgage$2,530/mo
Tax Amount (2024)$2,978/yr
Days On Market8 days
Description
Welcome to 662 Willow Point Way – your year-round lakefront retreat where comfort, nature, and cozy modern living come together. Built in 2018, this beautifully finished 2-storey home offers 1,494 sq. ft. of inviting space with 3 bedrooms (2 upstairs, 1 on the main) and 3 bathrooms, including a 2-piece ensuite, a full main bath, and another 2-piece bath upstairs. Step inside and feel instantly at ease—this home boasts a cozy, modern cottage feel with an open-concept design and expansive South-East-facing windows that flood the space with natural light and frame breathtaking views of St. Brieux Lake. With over 100 feet of lake frontage, you’ll enjoy uninterrupted access to peaceful waters and stunning sunrise views. Whether it’s morning coffee by the natural gas fireplace, afternoons on the water, or evenings spent around the firepit, this is what true cottage living is all about. Set on a generous 12,332 sq. ft. lot, the property includes an artesian well (no water hauling!), a 1,500-gallon septic system, a large storage shed, and a 24’ x 26’ heated and insulated garage (built in 2019)—perfect for lake gear, tools, or vehicles. From lazy summer days to cozy winter weekends, this home offers the peace, privacy, and natural beauty you’ve been craving. Come live the lake life—every day of the year. (id:39198)
Property Details
Interior
Features
Main level Floor
2pc Ensuite bath
5'1" x 4'11"4pc Bathroom
8'7" x 4'11"Dining room
9'1" x 7'11"Kitchen
9'1" x 12'6"Property History
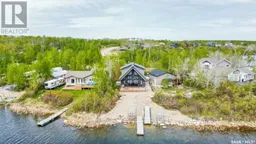 38
38
