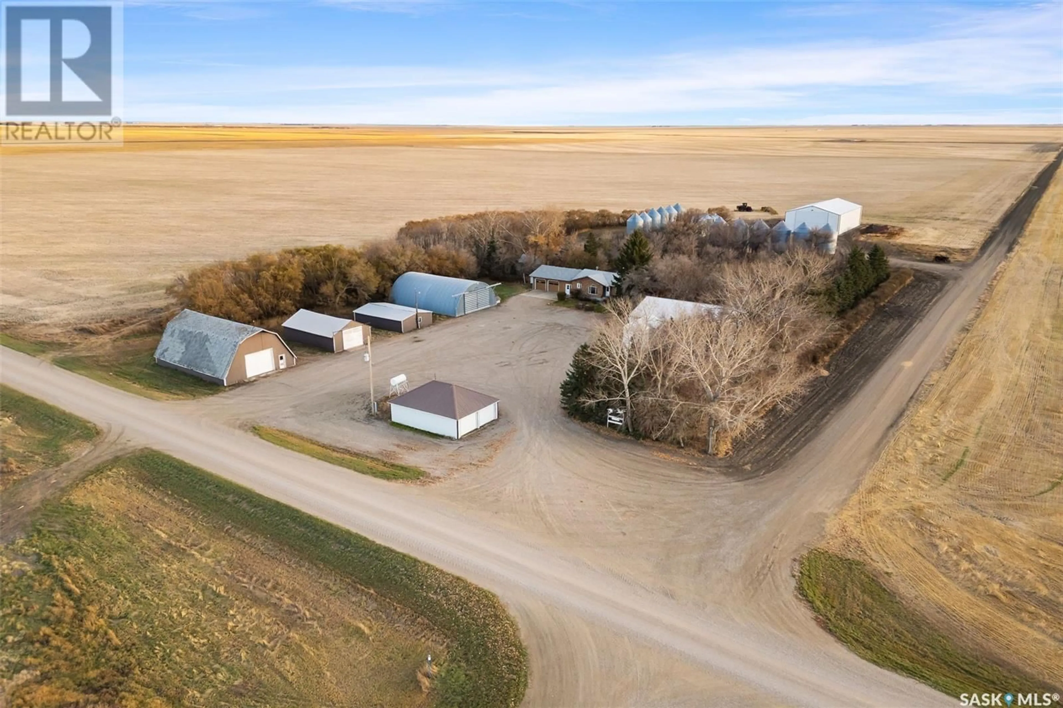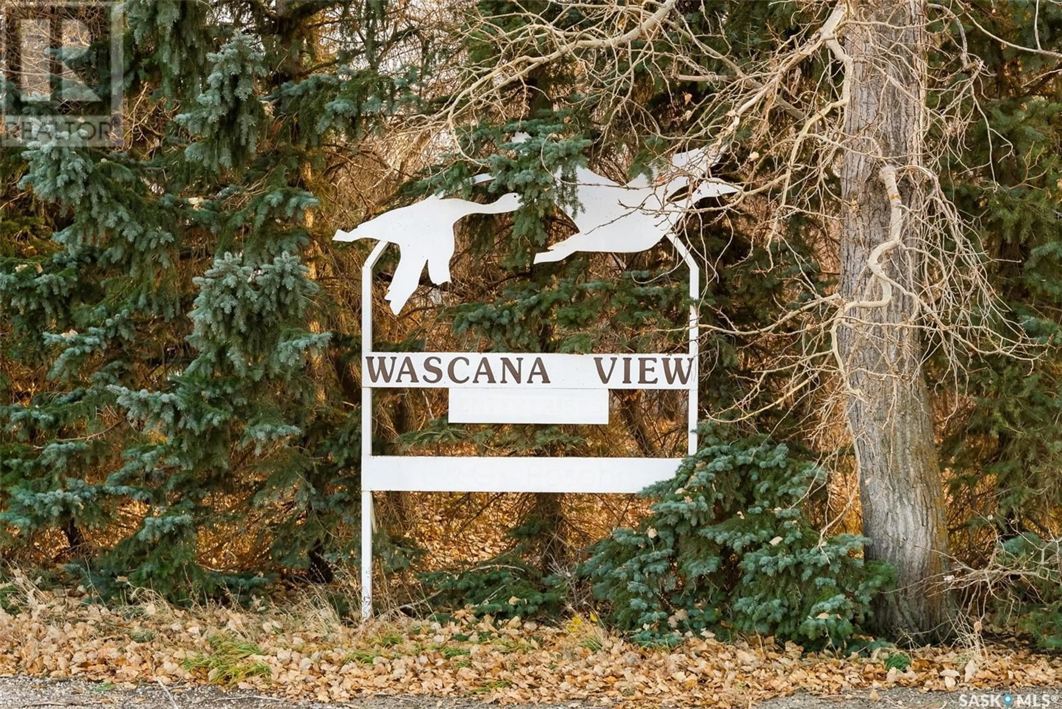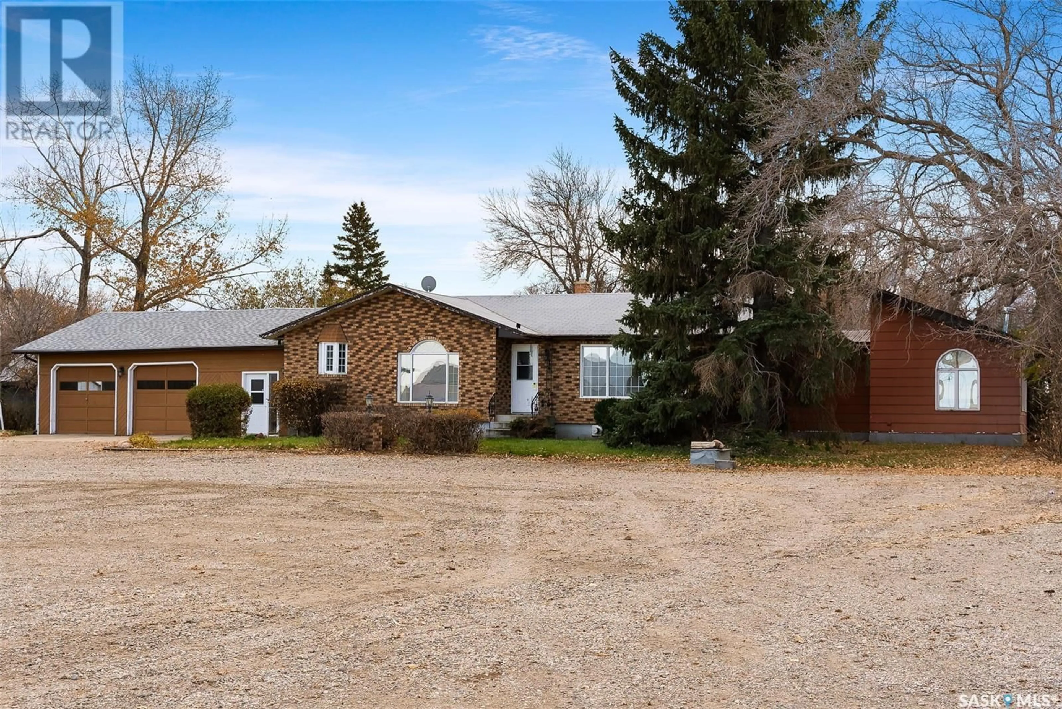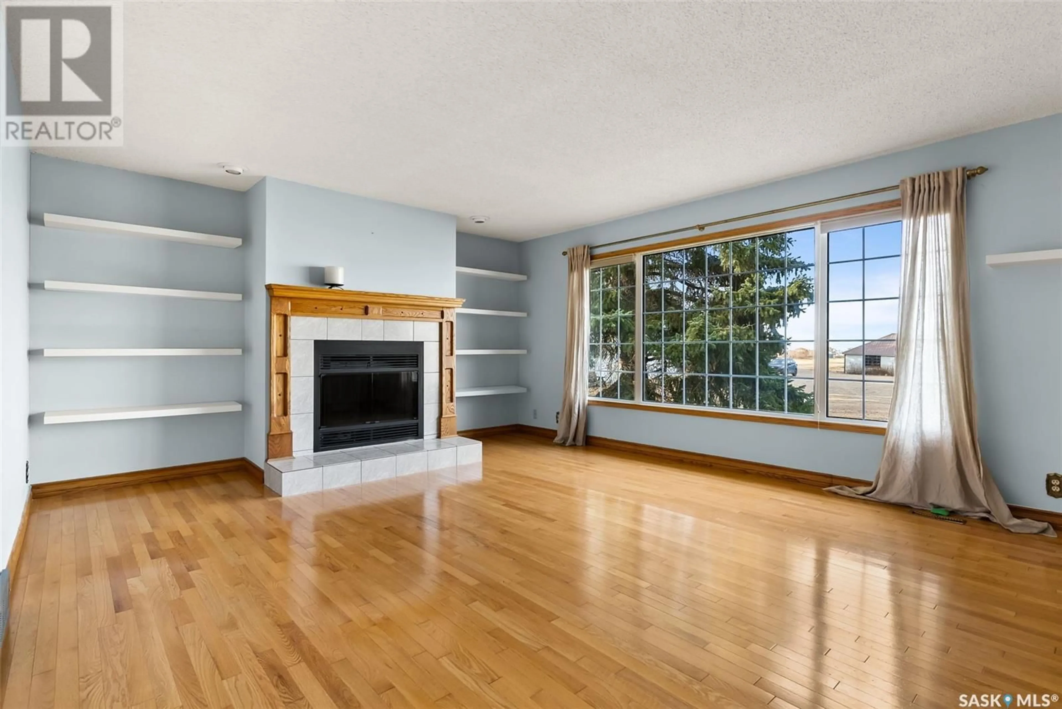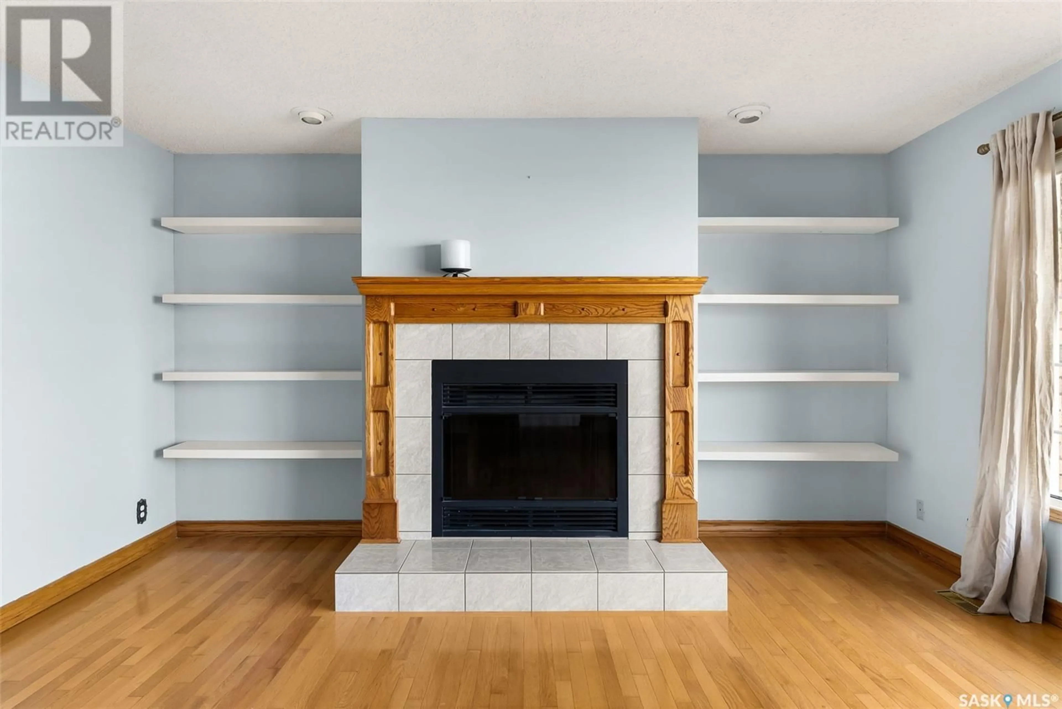WASCANA VIEW ACREAGE, Lajord Rm No. 128, Saskatchewan S0G0J3
Contact us about this property
Highlights
Estimated ValueThis is the price Wahi expects this property to sell for.
The calculation is powered by our Instant Home Value Estimate, which uses current market and property price trends to estimate your home’s value with a 90% accuracy rate.Not available
Price/Sqft$293/sqft
Est. Mortgage$2,791/mo
Tax Amount ()-
Days On Market234 days
Description
The Wascana View Acreage is only a short commute to Regina, located just south of Kronau, SK. Consisting of a well treed ten-acre yard site with a beautiful house, heated shop, several other outbuildings, public water & nat gas! The 2,212 sq. ft. 3-bed, 2-bath bungalow with a 2-car attached garage and finished basement has had several renovations and must be seen in person to be fully appreciated. Just off the attached garage is a large, heated foyer with tile flooring. This room has been used as an office in the past or could be used as a mud room. From there you enter directly into an upgraded bright modern kitchen. The kitchen/dining room provides ample counter and cabinets with a large window looking out onto the yard. The kitchen has upgraded appliances complete with a Subzero Fridge/Freezer side by side, island with range, built in convection oven and a built-in dishwasher. Adjacent to the kitchen is a good-sized living room with a gas fireplace, large window and hardwood flooring. There are three bedrooms on the main floor with a large primary bedroom which has a unique hot tub room, complete with hot tub, a wood burning fireplace and shower. The basement is fully finished with an open layout with a gas fireplace, suspended ceilings, laundry room, bathroom and utility room. Outbuildings include a 40’ x 48’ heated shop with concrete floor, 20’ x 14’ OHD, floor drain, and a bathroom; 42’ x 40’ steel Quonset with concrete floor and power, 38’ x 25’ tinned shed with power and concrete floor; 40’ x 24’ wood Quonset, tinned with power; 56’ x 37’ barn, tinned with power; 34’ x 24’ detached garage, tinned; 4 - older granaries. Services to the property: Nat Gas, Power & Public Water. Book your showing today! (id:39198)
Property Details
Interior
Features
Main level Floor
Bonus Room
19' x 13'4pc Bathroom
8' x 7'Bedroom
8' 6" x 12'Bedroom
8' 9" x 10' 8"Property History
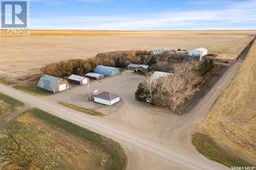 50
50
