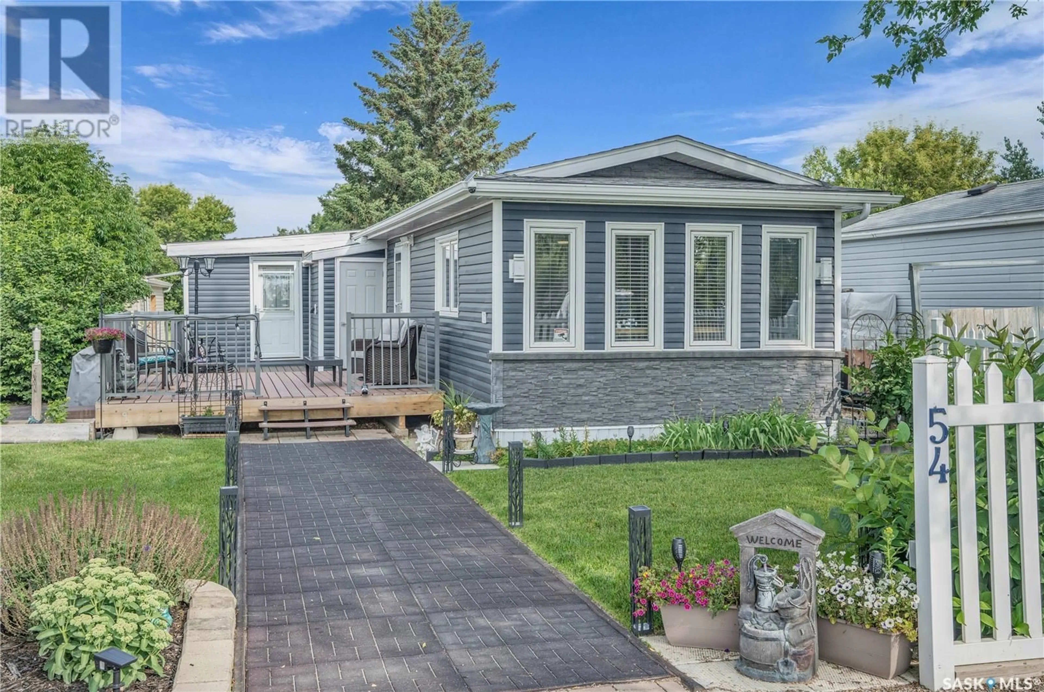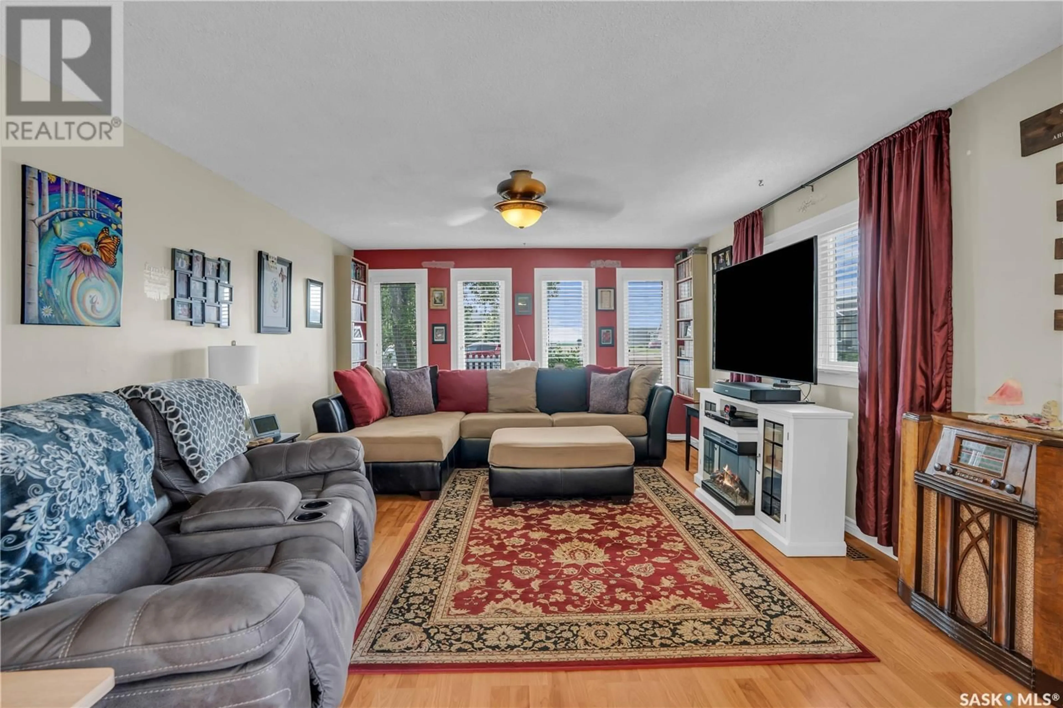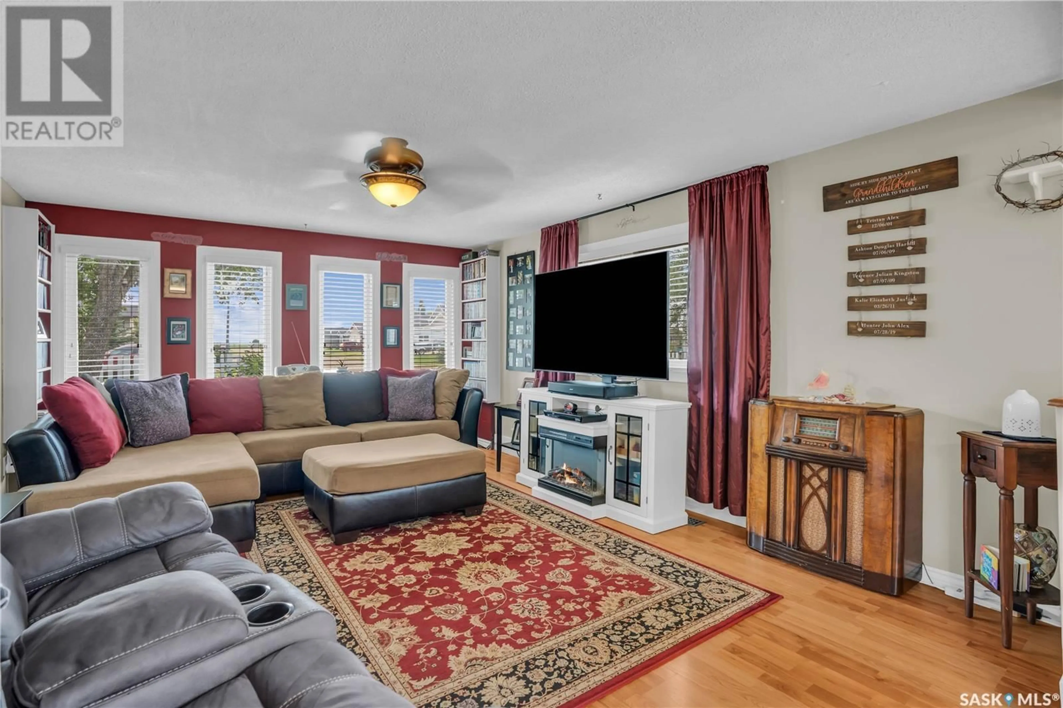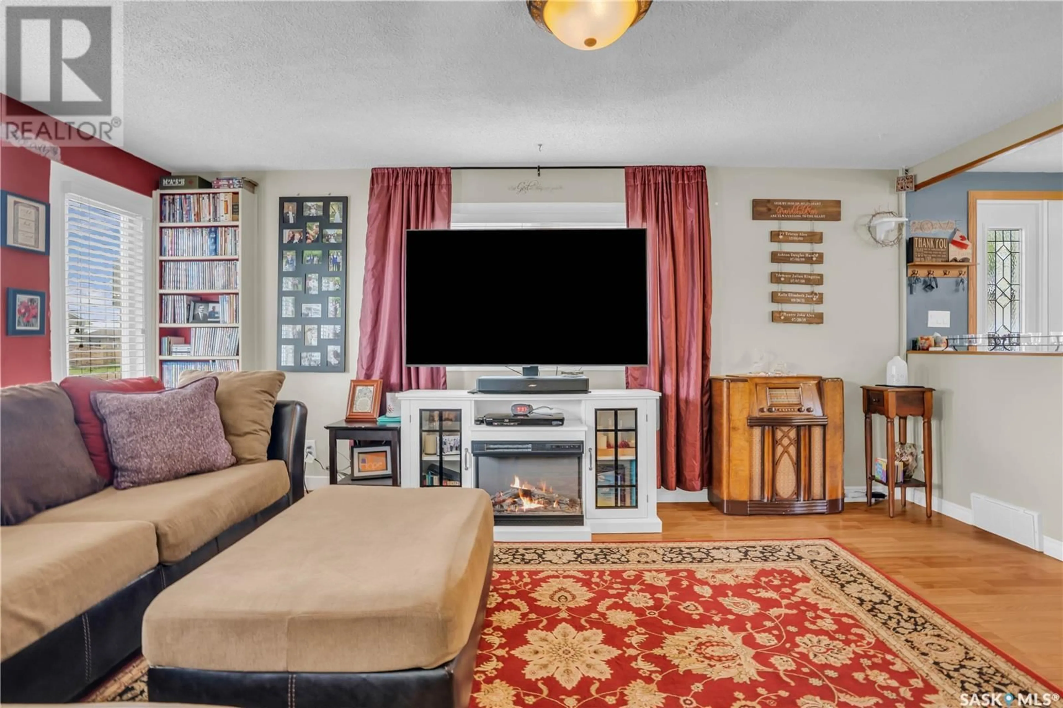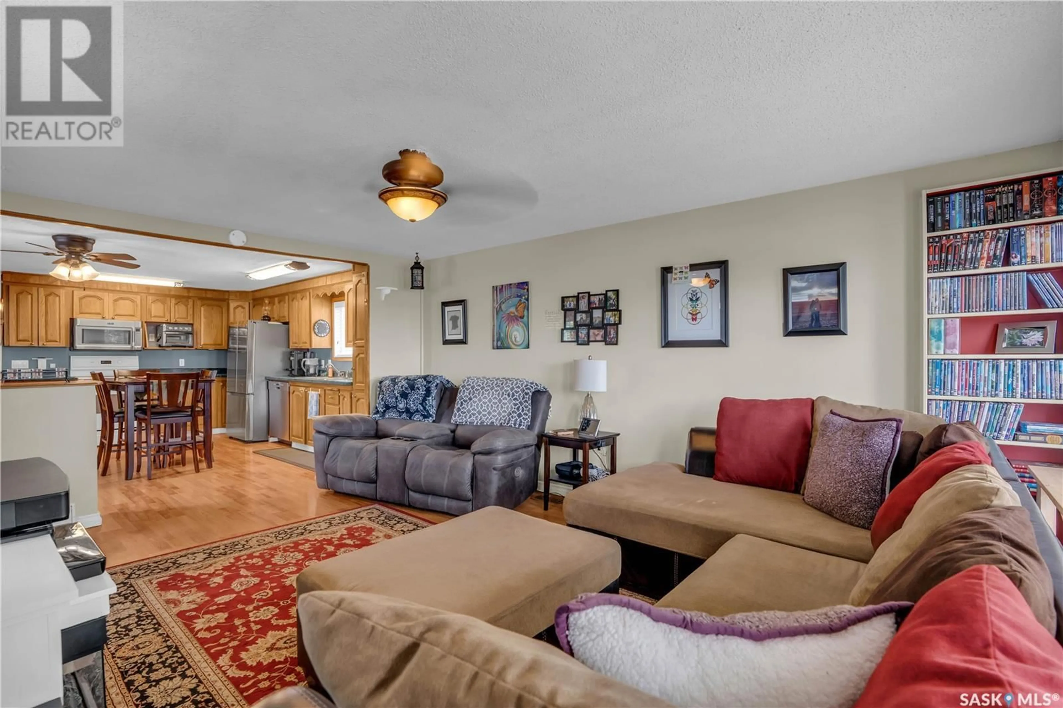54 MAIN STREET, Lajord Rm No. 128, Saskatchewan S0G2T0
Contact us about this property
Highlights
Estimated valueThis is the price Wahi expects this property to sell for.
The calculation is powered by our Instant Home Value Estimate, which uses current market and property price trends to estimate your home’s value with a 90% accuracy rate.Not available
Price/Sqft$129/sqft
Monthly cost
Open Calculator
Description
Enjoy a slower pace in the Hamlet of Kronau, SK, located just minutes south east of Regina, making it an easy commute. This 1312 square foot mobile home on an owned lot has been very well cared for, with many updates including warm laminate flooring and windows throughout. The functional kitchen is open and bright, with an abundance of counter and cupboard space and updated appliances. This home has 2 large bedrooms, with a primary bedroom that features floor to ceiling storage and shelves, and a modern 4-piece bathroom. Two more rooms that would be perfect for an office, play room or fitness center, a porch/mud room and laundry room complete the interior. This home has great curb appeal with a spacious deck, landscaping and perennials, and a cozy patio with pergola. There are 3 sheds for storage, including a heated, powered, 10’x12’ shed with a steel reinforced door. Upgrades in recent years include windows, siding, foundation on the addition, and soffit/fascia/eaves. Value added features of this home include central A/C, high efficient furnace, and City of Regina water. If you think this home might be for you, don’t miss out on the opportunity to make it yours. Call your agent to schedule a showing today. (id:39198)
Property Details
Interior
Features
Main level Floor
Living room
12' 10" x 16' 8"Kitchen
13' x 15'Bedroom
10' 3" x 13' 4"Primary Bedroom
11' 7" x 13' 3"Property History
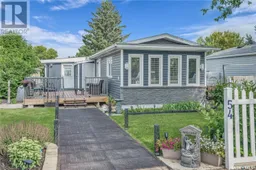 37
37
