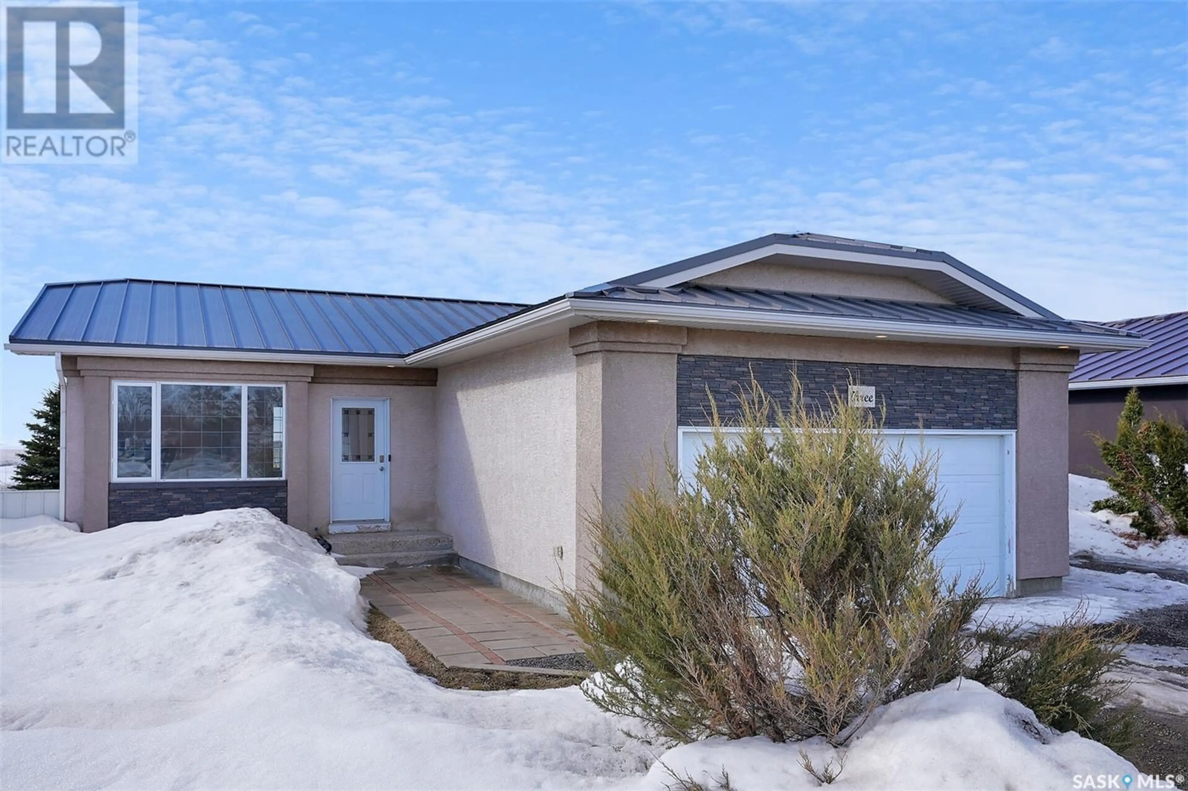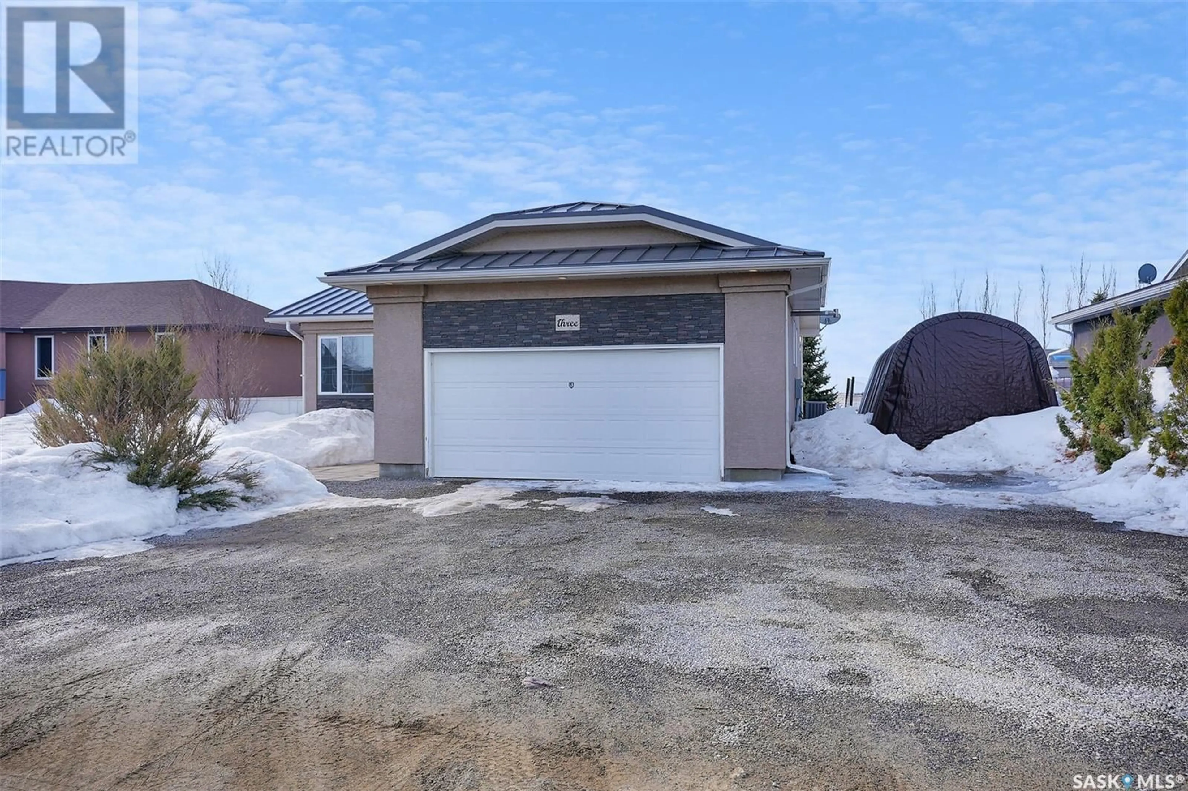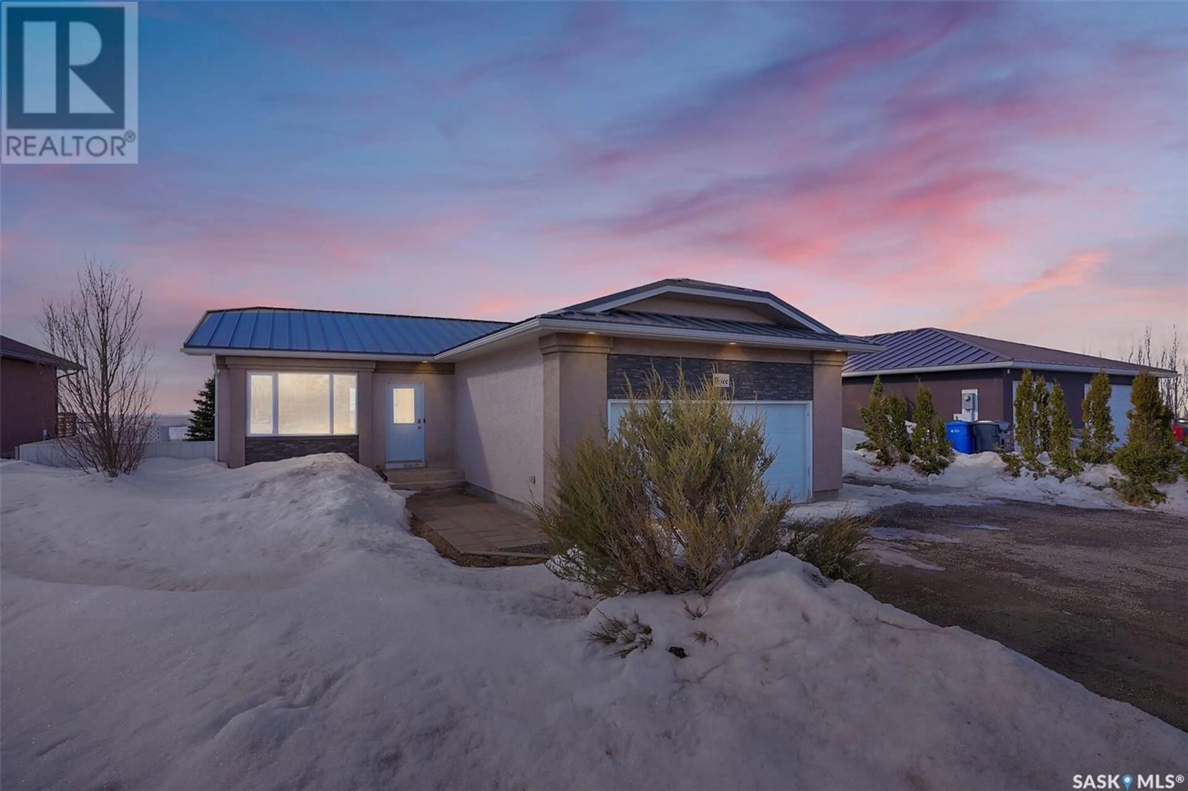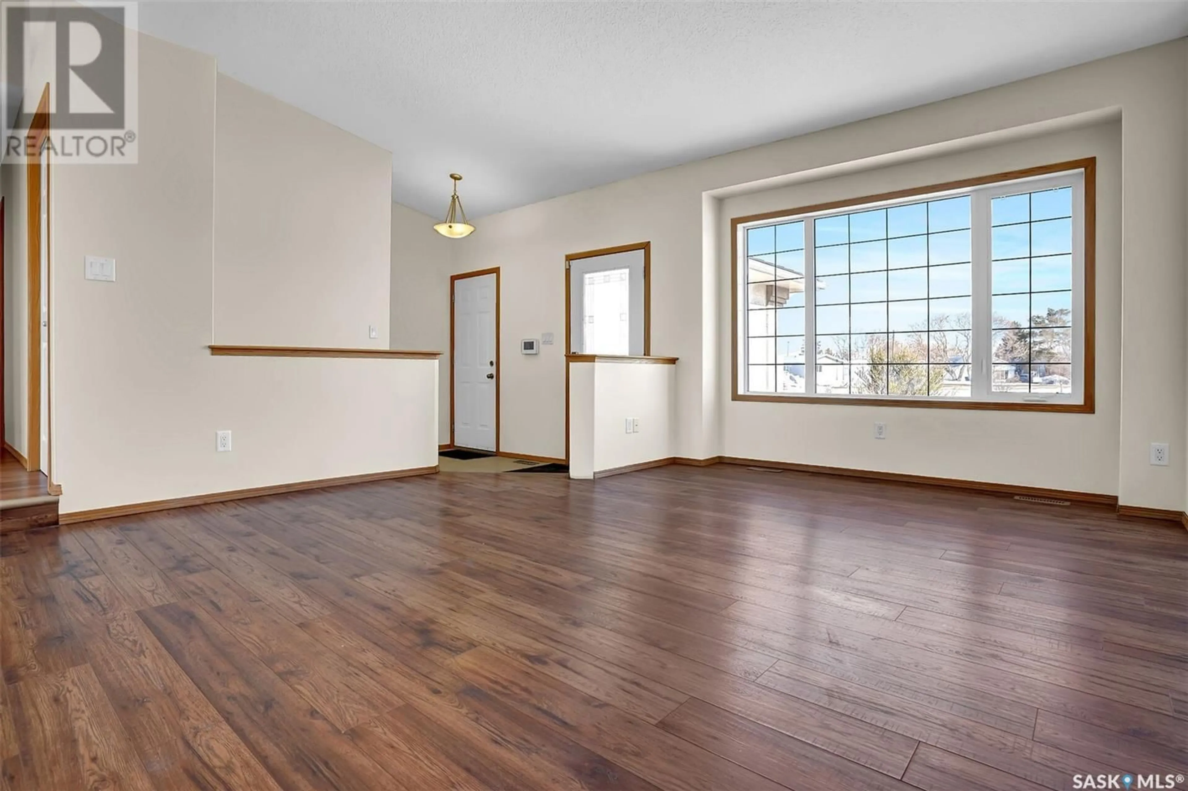Contact us about this property
Highlights
Estimated ValueThis is the price Wahi expects this property to sell for.
The calculation is powered by our Instant Home Value Estimate, which uses current market and property price trends to estimate your home’s value with a 90% accuracy rate.Not available
Price/Sqft$333/sqft
Est. Mortgage$1,717/mo
Tax Amount (2024)$2,745/yr
Days On Market5 days
Description
Just what you’ve been waiting for, out of town living with only short drive to the city! Welcome to 3 Wayne Lane, become a part of this extrordinary community with amazing neighbours. This 2004 built bungalow features 1200 sqft of living space on the main floor. The main floor has completely been freshly painted, featuring a sizeable family room leading to your dining room that has access to your large composite deck. The kitchen features an island for additional prep space and corner pantry too! There are two secondary rooms on the main floor overlooking the back yard, a four pc common bath and the primary with a 3pc ensuite. You have direct access to your double attached heated garage from your foyer to complete the main floor. The partially finished basement holds an abundance of potential with an additional 1200sqft. There is a 3 pc bathroom, a den, abundance of additional storage and still plenty of space for the family. The roof has been upgraded to a metal roof for peace of mind. The storage shelter adjacent to the garage comes with the property. Both front and back are beautifully landscaped and the backyard is partially fenced with mature trees lining the back. (id:39198)
Property Details
Interior
Features
Main level Floor
Foyer
Living room
16.11 x 14.8Kitchen
12.5 x 9.4Dining room
13 x 8.9Property History
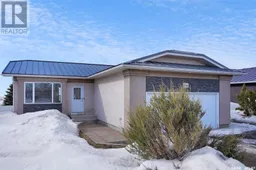 29
29
