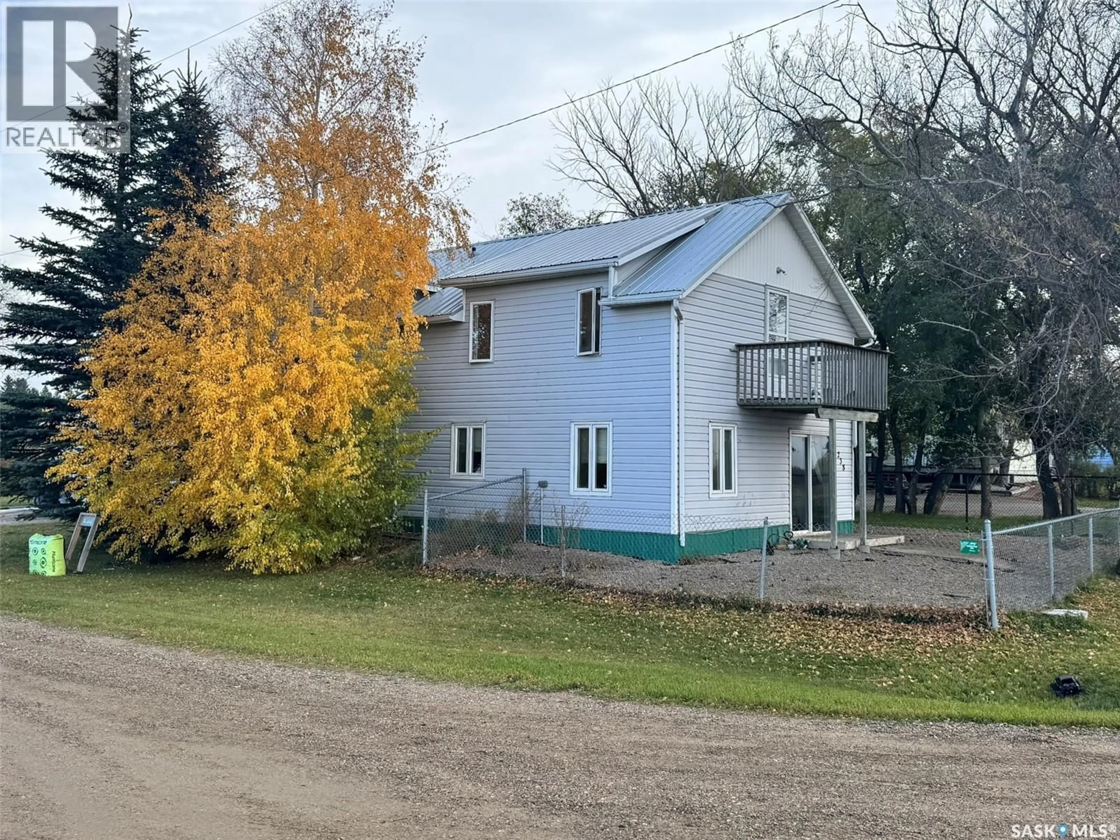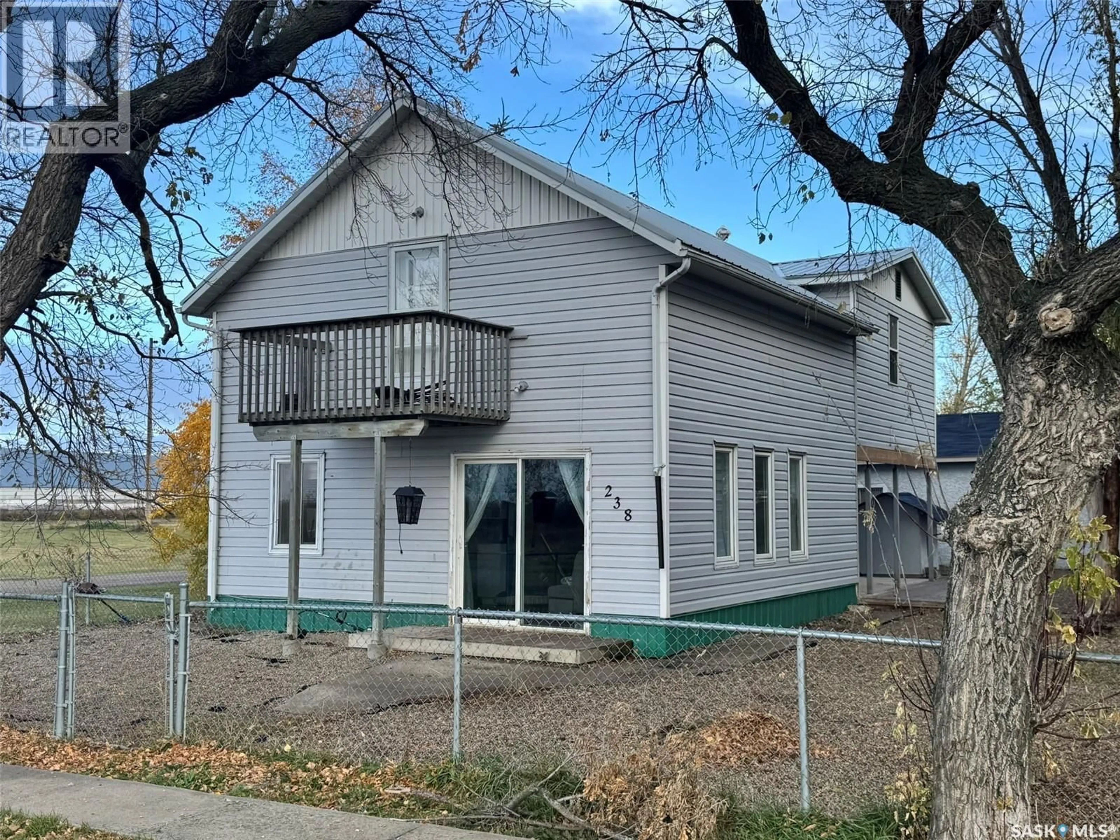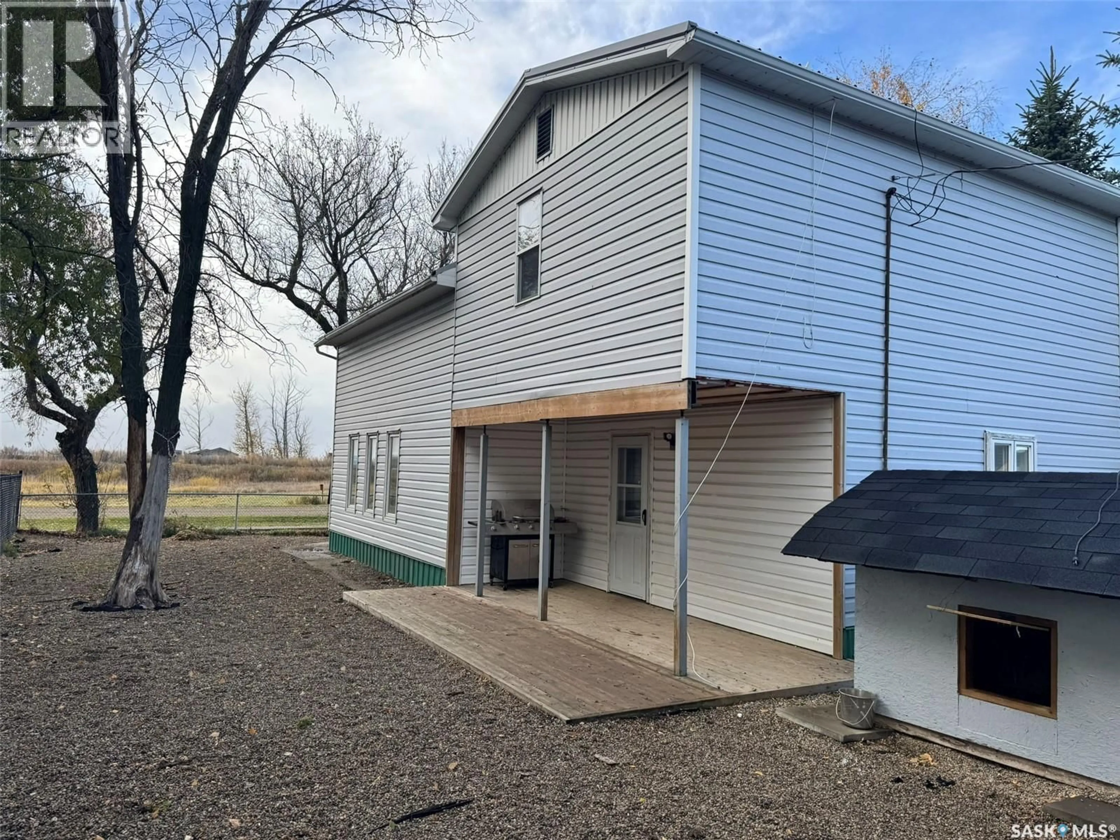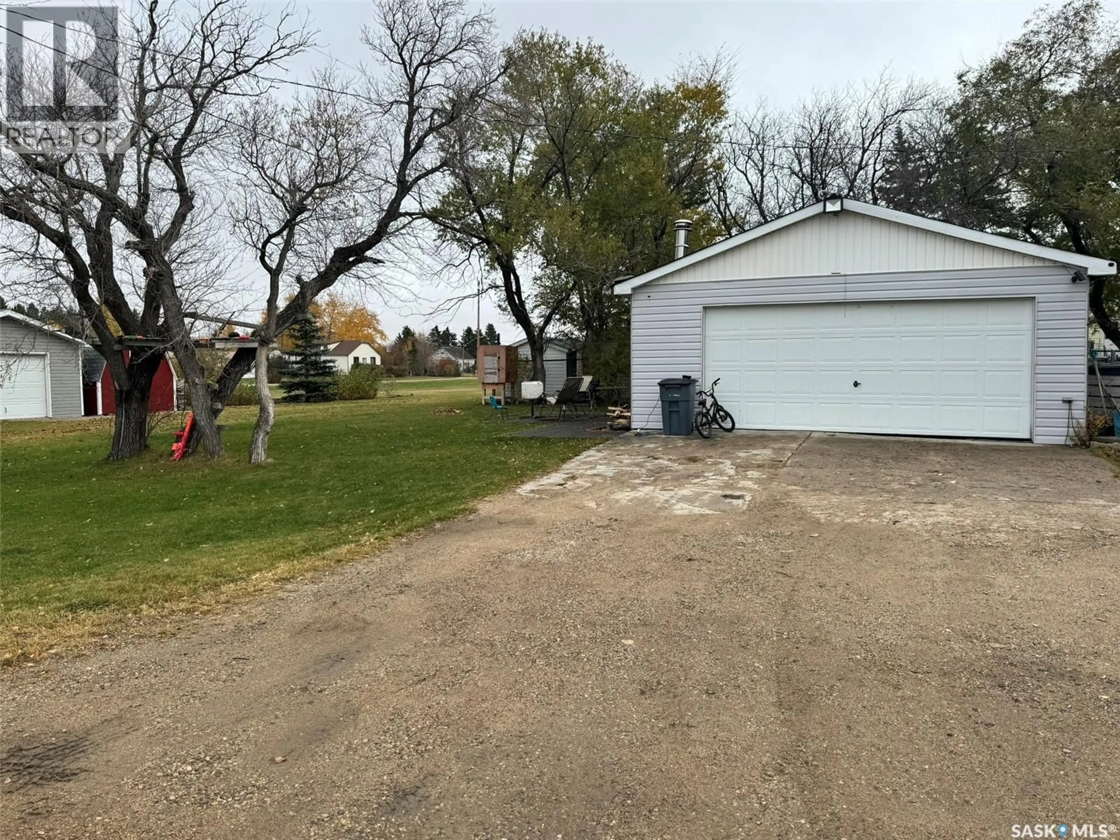238 RAILWAY AVENUE, Lajord Rm No. 128, Saskatchewan S0G1B0
Contact us about this property
Highlights
Estimated valueThis is the price Wahi expects this property to sell for.
The calculation is powered by our Instant Home Value Estimate, which uses current market and property price trends to estimate your home’s value with a 90% accuracy rate.Not available
Price/Sqft$126/sqft
Monthly cost
Open Calculator
Description
Welcome to 238 Railway Avenue in the quaint hamlet of Davin, Saskatchewan—just 20 km east of White City along Highway 48. This beautifully maintained 1948 two-storey home offers 3 bedrooms, 2 bathrooms, and 1,576 sq. ft. of comfortable living space. Thoughtfully upgraded over the years, this home blends character and modern convenience. The main floor features a spacious kitchen with ample cupboard and counter space, partially open to the bright living and dining areas filled with natural light from numerous windows. Upgraded flooring flows throughout the main level, which also includes a generous entry/mud room, large laundry area, and a convenient 3-piece bathroom. Upstairs, you’ll find three bedrooms, including a stunning primary suite complete with in-floor heat, double walk-in closets, access to a private balcony, and a large bonus living area. The upper level also features a full bath with a relaxing jetted tub. Additional highlights include a new furnace (2020), central air conditioning, and a new metal roof (2021). The property is connected to the hamlet water supply and has an easily accessible septic system. The fully fenced, treed yard provides privacy and space to enjoy the outdoors, and the large double garage offers ample storage and parking. This lovingly cared-for home in a peaceful community is ready for its next owners—come see all it has to offer! (id:39198)
Property Details
Interior
Features
Main level Floor
Foyer
9'6 x 9'8Laundry room
5'6 x 7'63pc Bathroom
Kitchen
9'7 x 13'Property History
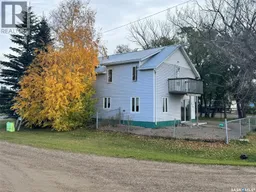 41
41
