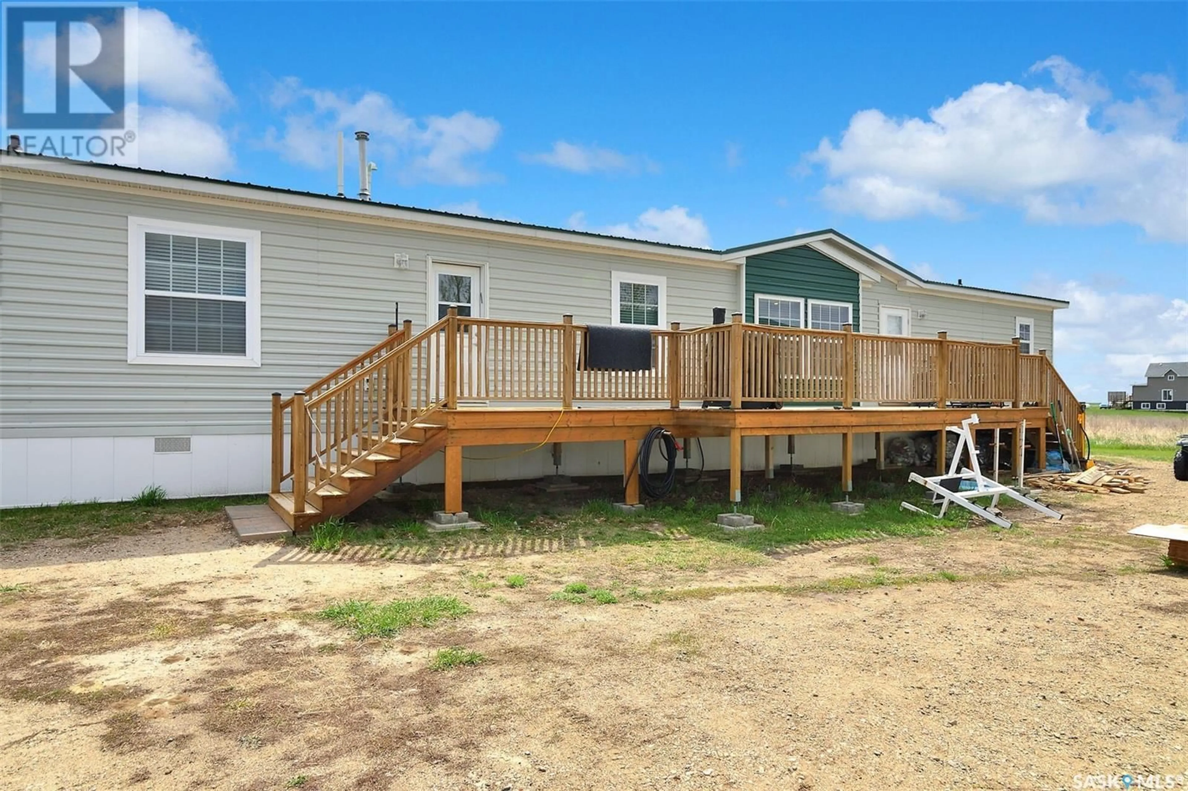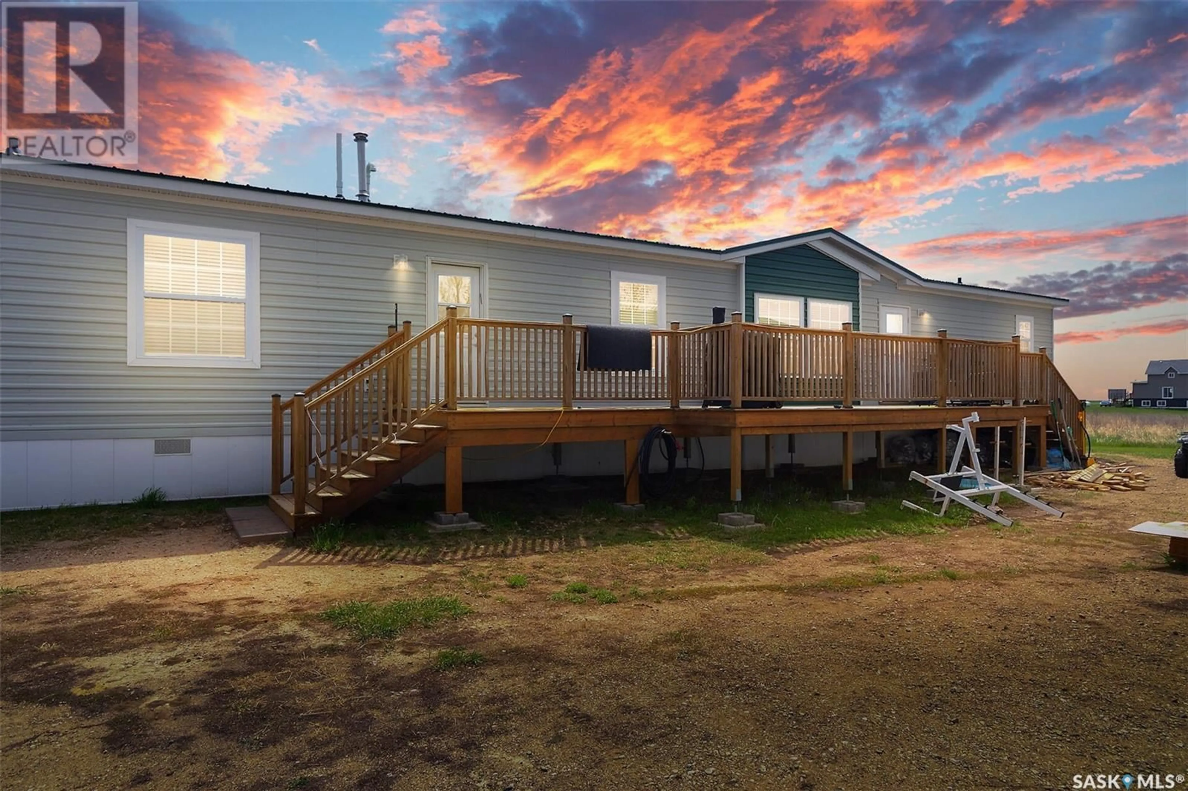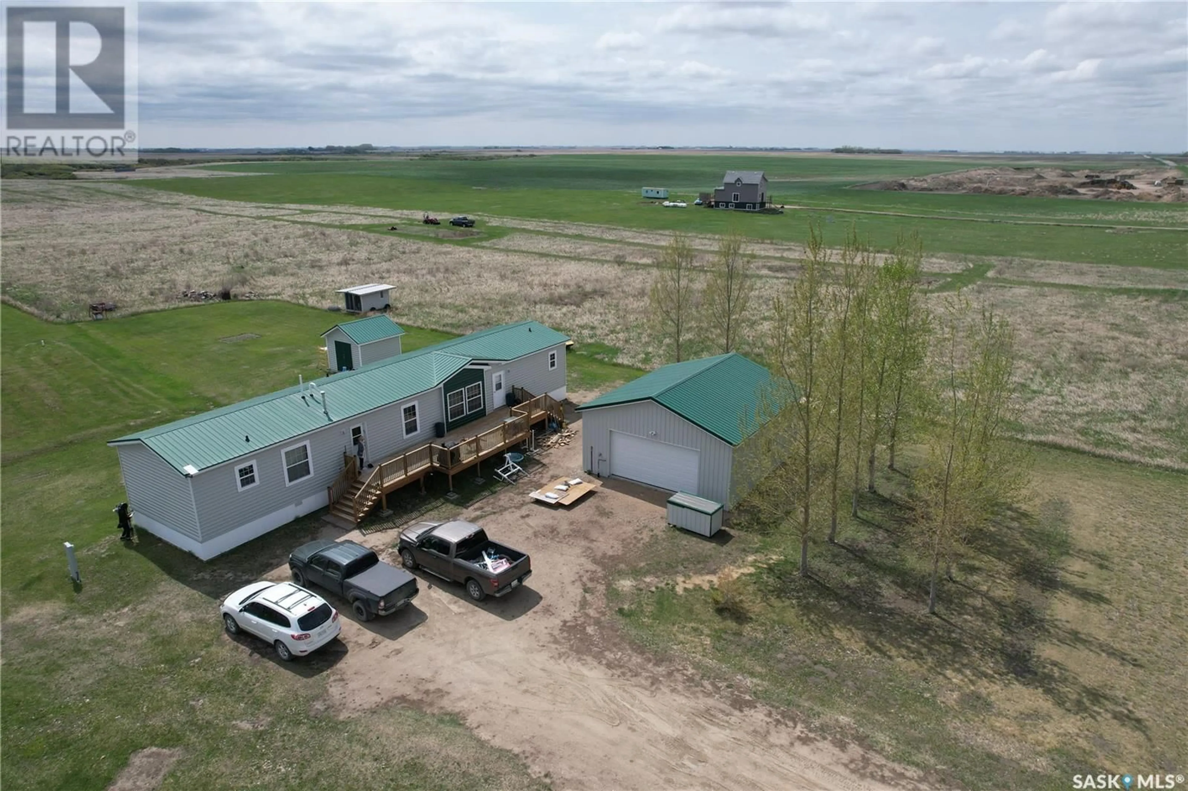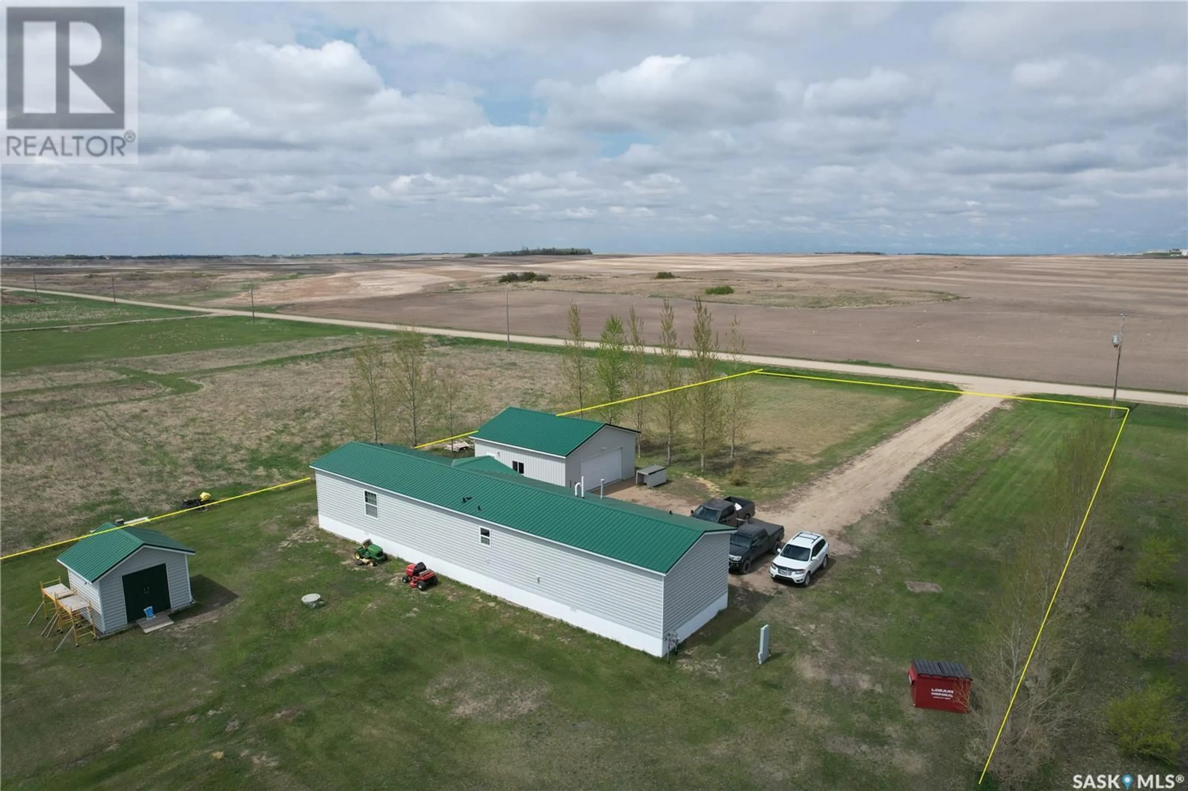15 SAINT PETERS ACRES, Lajord Rm No. 128, Saskatchewan S0G2V0
Contact us about this property
Highlights
Estimated ValueThis is the price Wahi expects this property to sell for.
The calculation is powered by our Instant Home Value Estimate, which uses current market and property price trends to estimate your home’s value with a 90% accuracy rate.Not available
Price/Sqft$277/sqft
Est. Mortgage$1,714/mo
Tax Amount (2023)$2,300/yr
Days On Market296 days
Description
This house is a modular home installed on permanent foundation. Located just 20 minutes from Regina, 13 minutes from White City SK, is this quiet, peaceful, private lifestyle acreage living. This location offers approx. 6.65 acres of prairie landscape with lane access from a good all season road. This home backs onto Manybones creek! A 1,475 square feet manufactured home was set up in 2012 on permanent steel screw pile foundation & is serviced with natural gas for heating, electricity from Saskpower grid, an oversized well (ample drinking water, treatment equip incld) for water, & oversized underground chamber system for sewage. Oversized double garage is heated and insulated (plywood on wall will be completed soon). The main floor is spaciously designed. The kitchen is a good size with great storage. The bedrooms are all a great size with large widows allowing for maximum natural lighting. There is a hydrant well for the water source, a conduit out to the well of future development, and Generac back up generator for power. Direction From Regina: drive 15km SE on highway 33 (Arcola Ave) until you see the "Shrine of Our Lady of Lourdes" sign, turn left (East) and drive 11km, property is on south side of the road. It is the first of the 4 homes. Mapping pin on this listing is accurate. Property tax is $2300 (2023). More details about property improvements are available upon request. (id:39198)
Property Details
Interior
Features
Main level Floor
Kitchen
13.9 x 7.9Dining room
10 x 9.7Living room
17.2 x 15.7Bedroom
9.5 x 11.4Property History
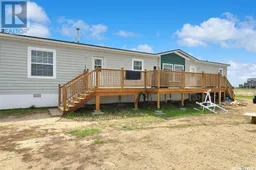 49
49
