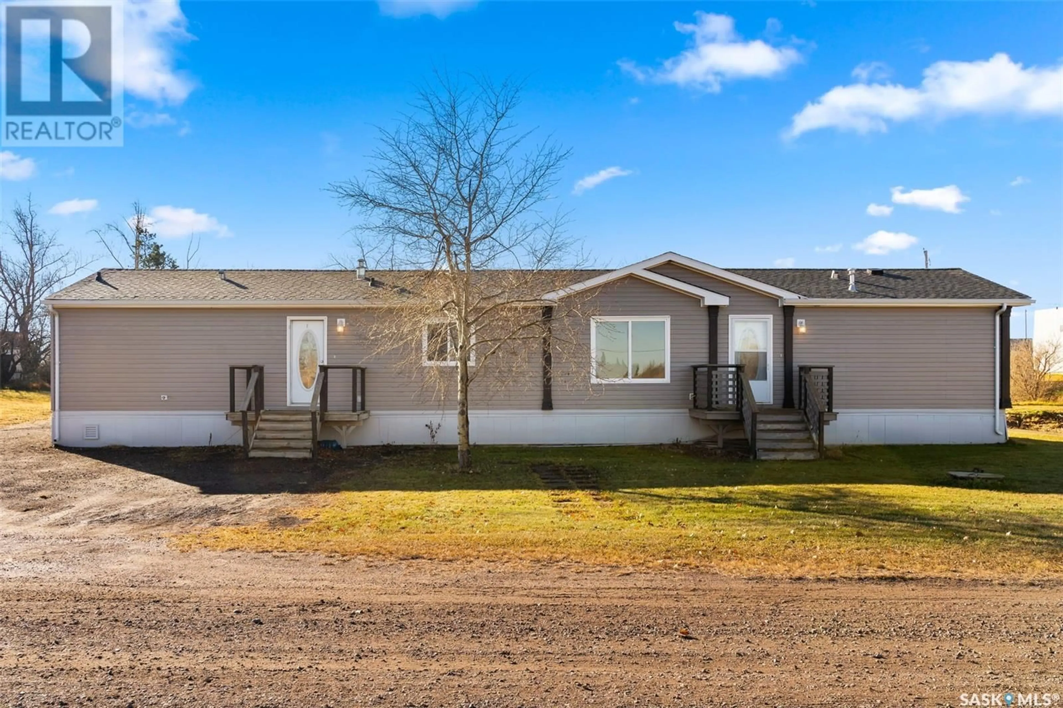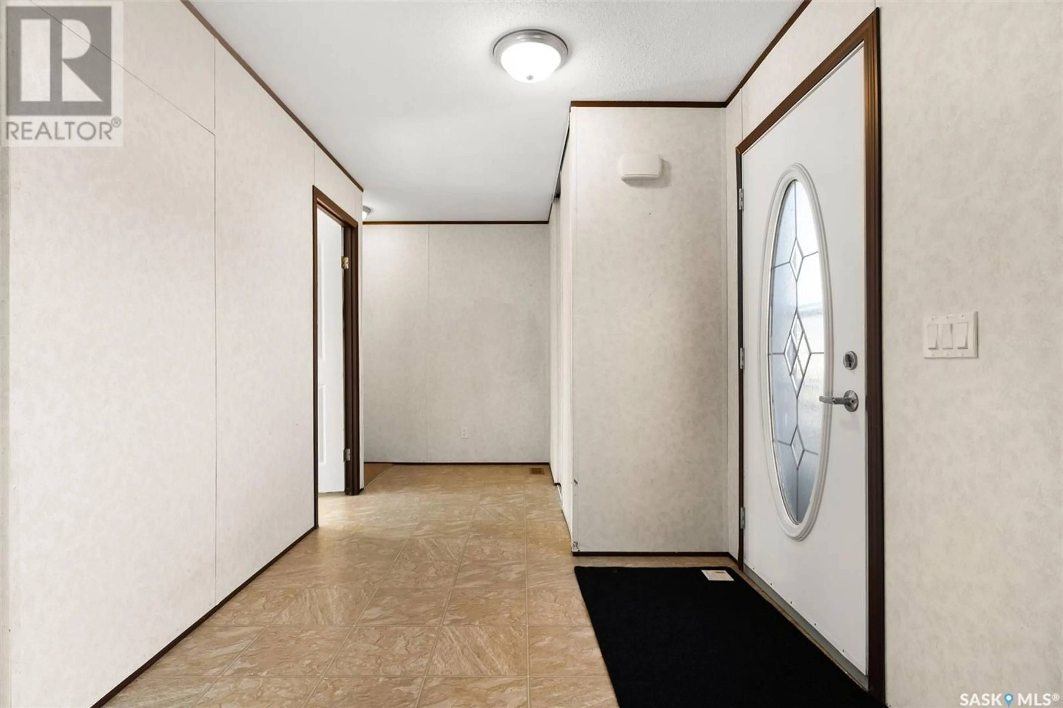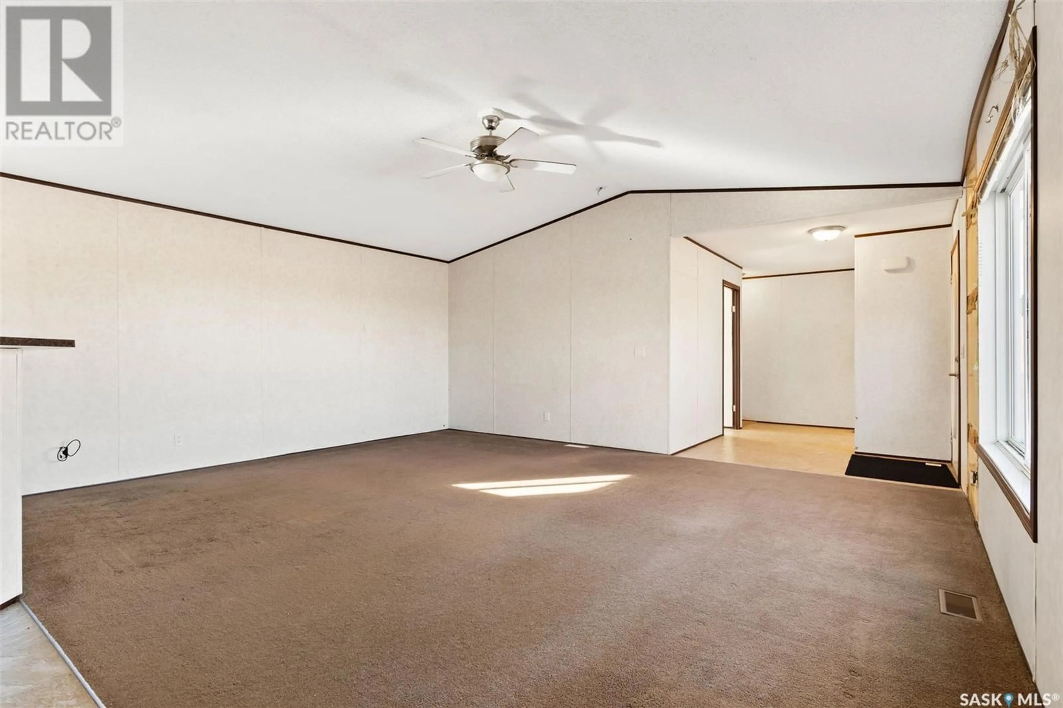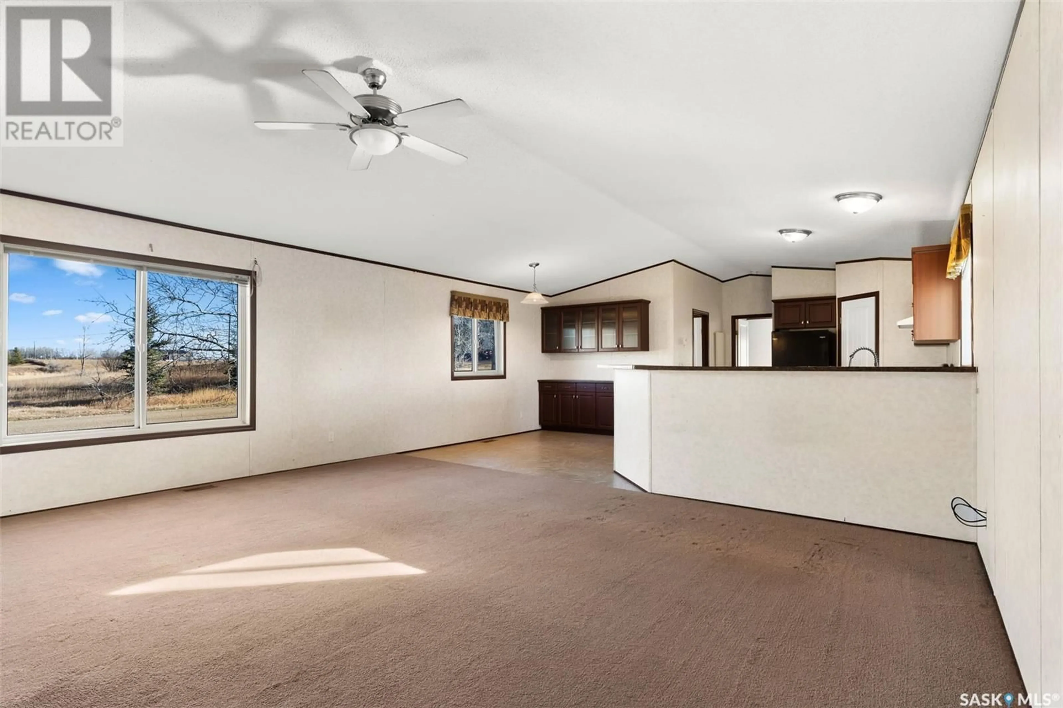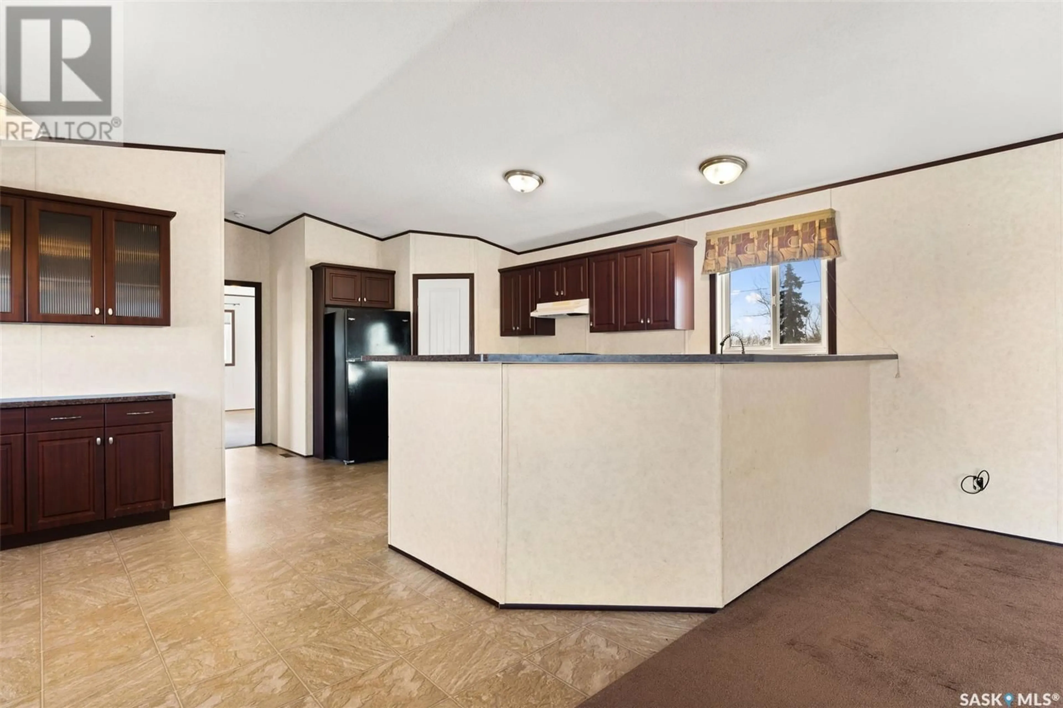121 1ST AVENUE, Lajord Rm No. 128, Saskatchewan S0G1B0
Contact us about this property
Highlights
Estimated valueThis is the price Wahi expects this property to sell for.
The calculation is powered by our Instant Home Value Estimate, which uses current market and property price trends to estimate your home’s value with a 90% accuracy rate.Not available
Price/Sqft$141/sqft
Monthly cost
Open Calculator
Description
Welcome to a fantastic opportunity to enjoy small-town living with the freedom of open space and a quick commute to the city (Davin is only 10 minutes from White City on hwy 48)! This 1,520 sq. ft. home offers a spacious open floor plan. The kitchen includes a corner pantry, ample cabinets, generous counter space, and an eat-up bar. The dining area, featuring a built-in buffet cabinet, is perfect for family gatherings and entertaining. The living room has vaulted ceiling and is welcoming and open. The home includes three well-proportioned bedrooms. The primary bedroom offers two closets (one walk in and one custom built) and a large 4-piece ensuite with double sinks. The other two bedrooms are conveniently near the main 4-piece bath, ideal for family or guests. Note: the second bedroom has a walk in closet, the third bedroom/den does not have a built-in closet and features double french doors, making it versatile as an office or guest room. Completing the layout is a mud/laundry room. The yard, a generous 13,500 sq. ft., offers ample space for parking, building a garage, or enjoying summer barbecues and outdoor games. The shingles are approximately two years old, and appliances are included as-is, with quick possession available. What are you waiting for? Step into the real estate market and embrace this affordable lifestyle today! (id:39198)
Property Details
Interior
Features
Main level Floor
Living room
15.3 x 18.7Kitchen
14.4 x 10Dining room
7.6 x 7.7Primary Bedroom
13.5 x 15.5Property History
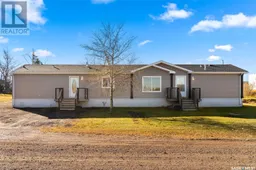 30
30
