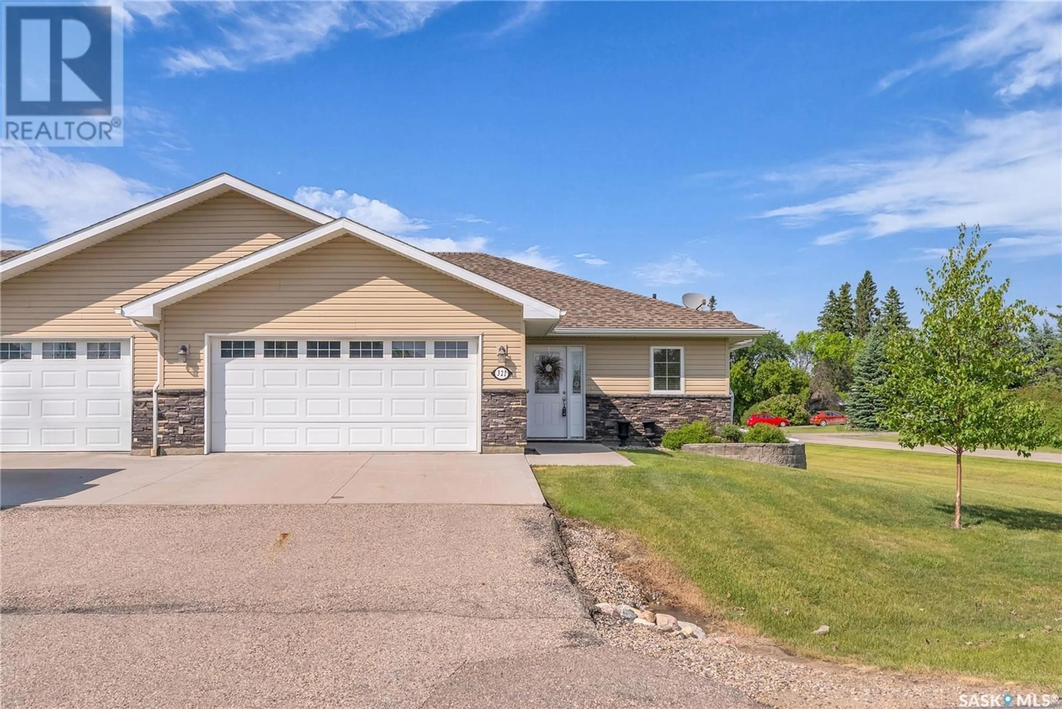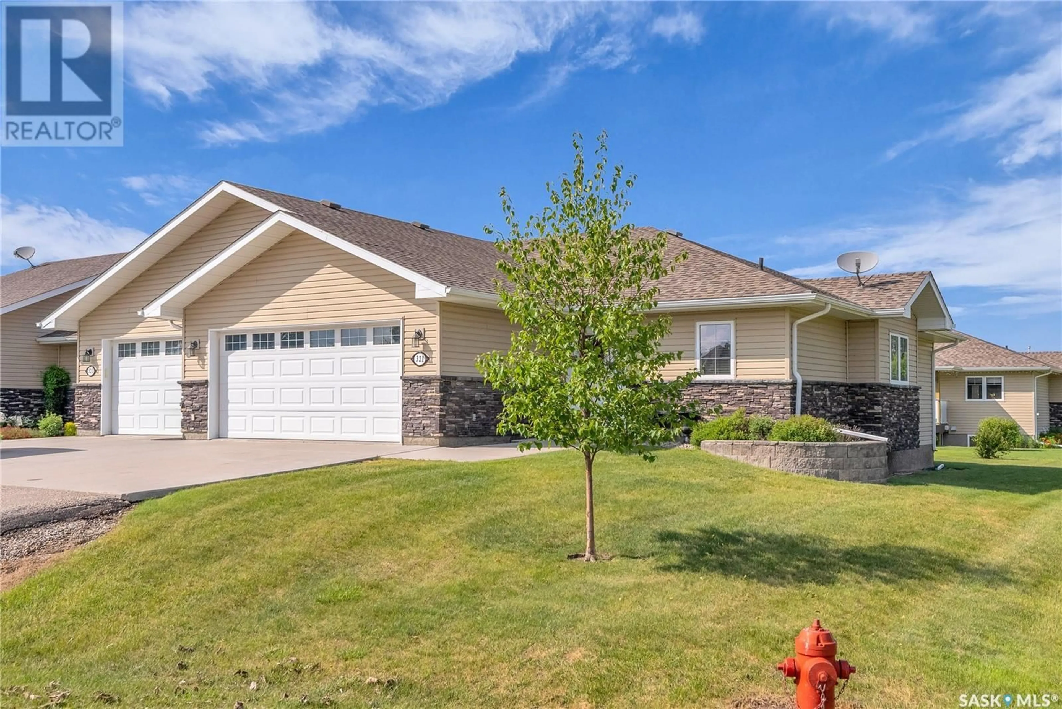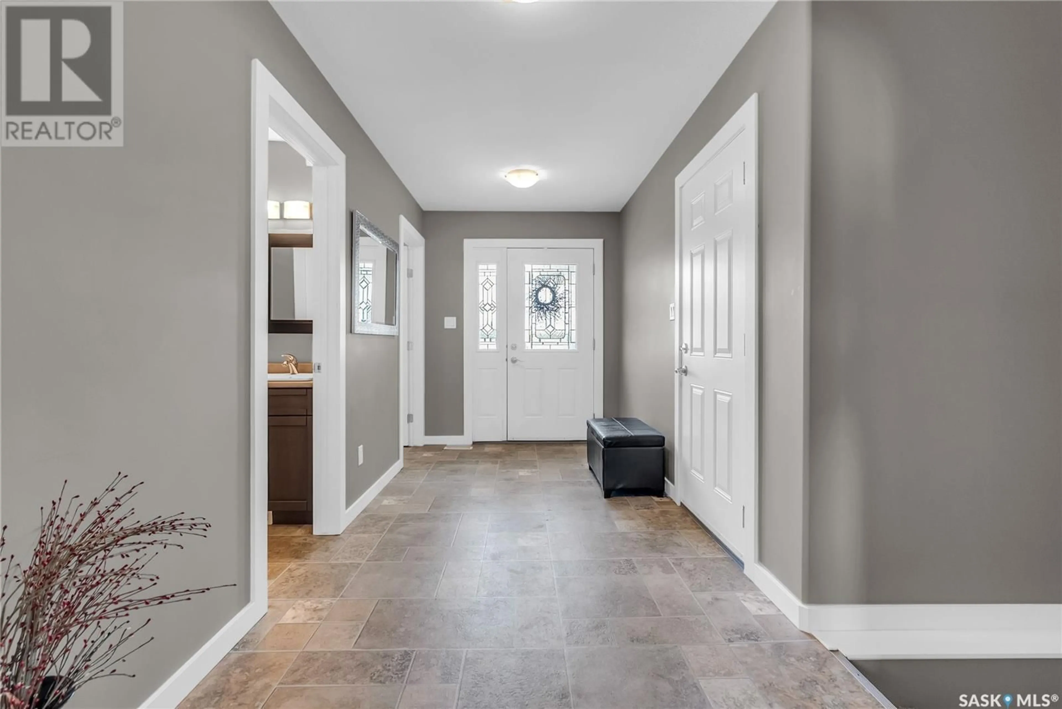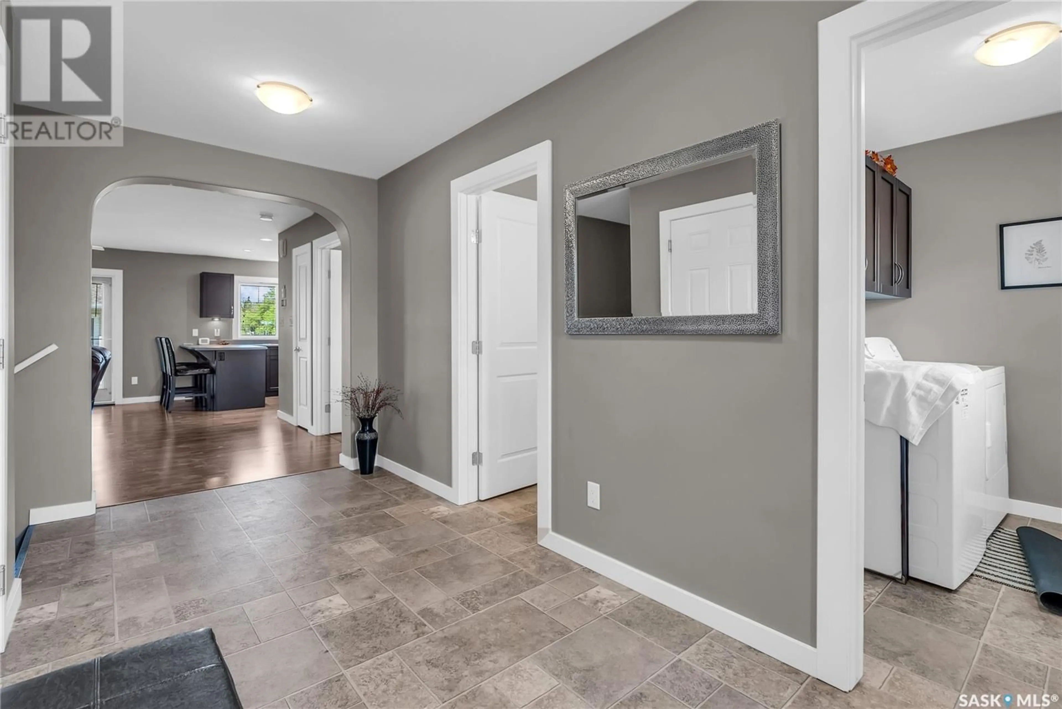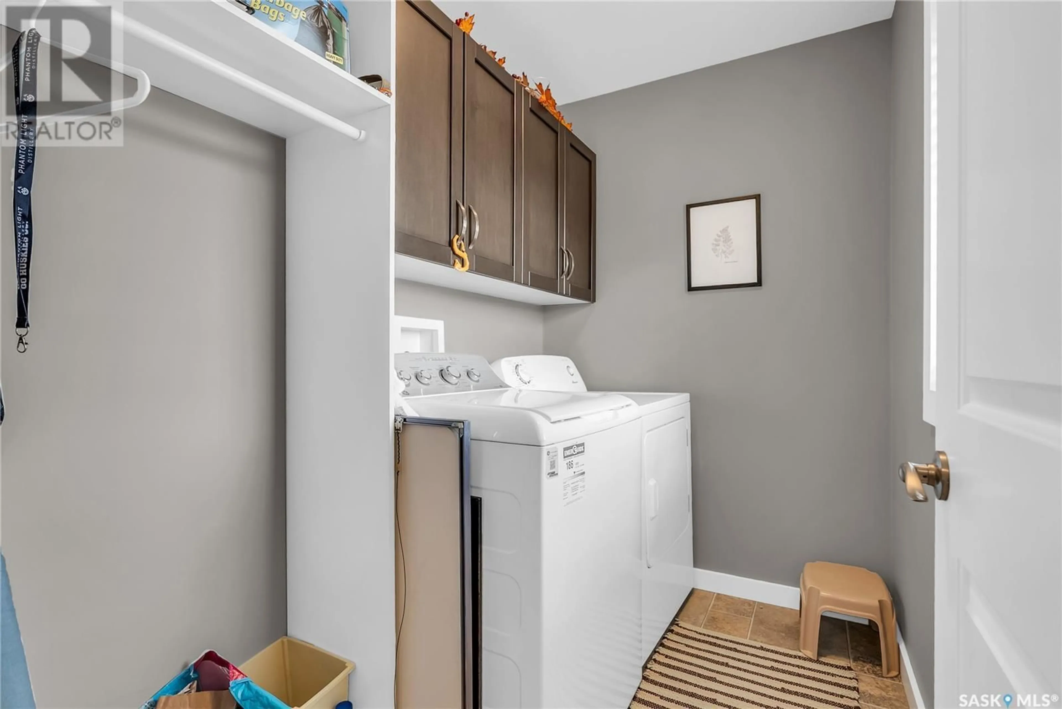321 2ND STREET, Waldheim, Saskatchewan S0K4R0
Contact us about this property
Highlights
Estimated valueThis is the price Wahi expects this property to sell for.
The calculation is powered by our Instant Home Value Estimate, which uses current market and property price trends to estimate your home’s value with a 90% accuracy rate.Not available
Price/Sqft$299/sqft
Monthly cost
Open Calculator
Description
Enjoy the best of small town living in this fully developed bungalow-style row townhouse in the quiet community of Waldheim—just 30 minutes from Saskatoon. This spacious home offers the comfort and function of a larger residence, without the maintenance of yardwork. Featuring warm modern finishes throughout, the main floor includes a welcoming foyer, main floor laundry, direct entry to an insulated and heated double garage, and an open-concept living space with a spacious living room, maple espresso kitchen with stainless steel appliances, peninsula with eat-up bar, and dining area with garden doors leading to a covered deck. The generous primary bedroom includes both a walk-in and bifold closet, plus a luxurious ensuite with soaker tub, walk-in double shower with a seat, and large vanity. A second bedroom connects to the main 4-piece bath. The fully finished basement adds a large family and games room areas, a third bedroom, 4-piece bathroom, office/den, and formal storage room. Situated on a corner lot with only one shared wall, this property also features a four-car driveway and a beautifully maintained exterior cared for by the condo corp. A perfect opportunity to downsize in comfort and style. (id:39198)
Property Details
Interior
Features
Main level Floor
Foyer
11 x 6.8Laundry room
7.8 x 5.3Other
11 x 11.8Kitchen
8 x 11.6Condo Details
Inclusions
Property History
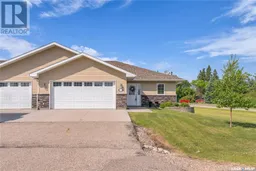 43
43
