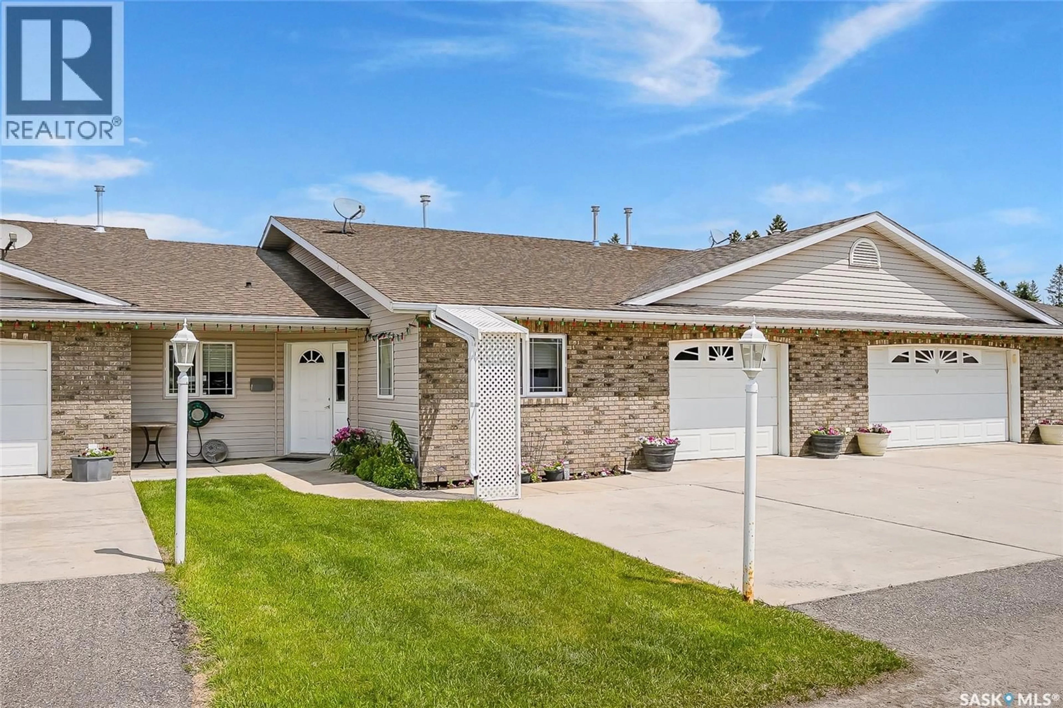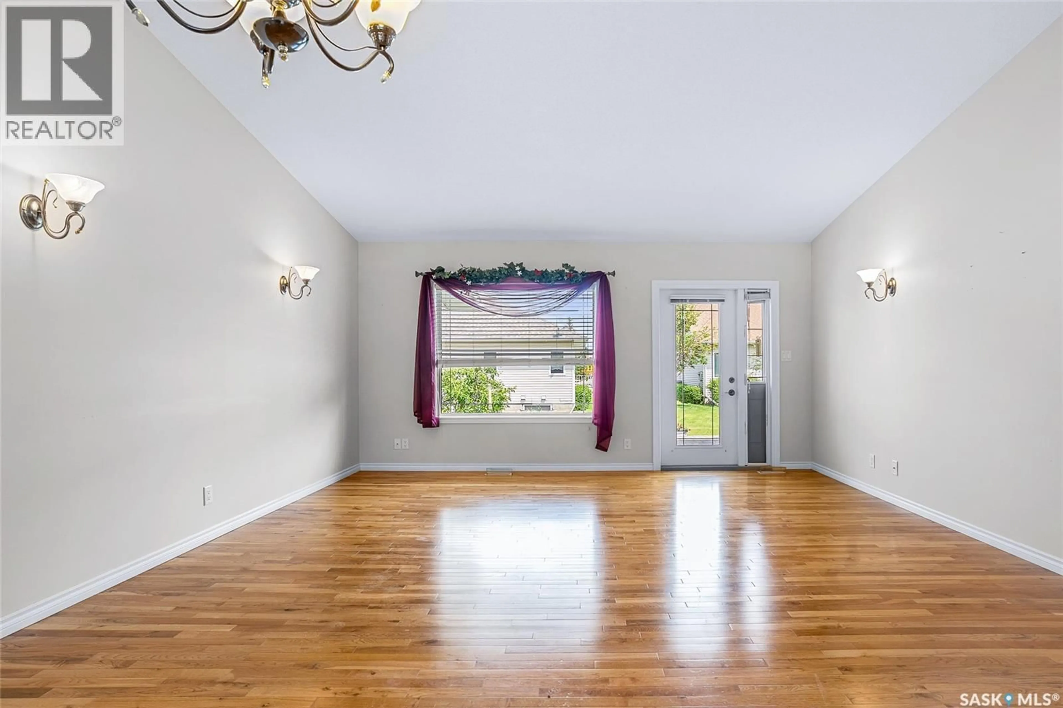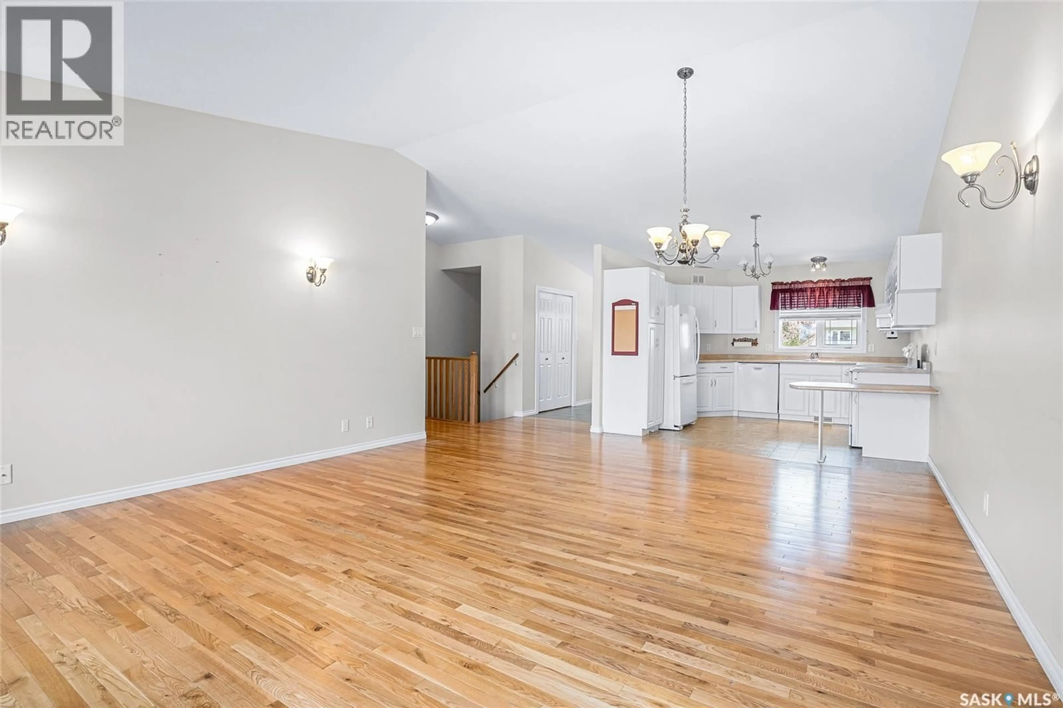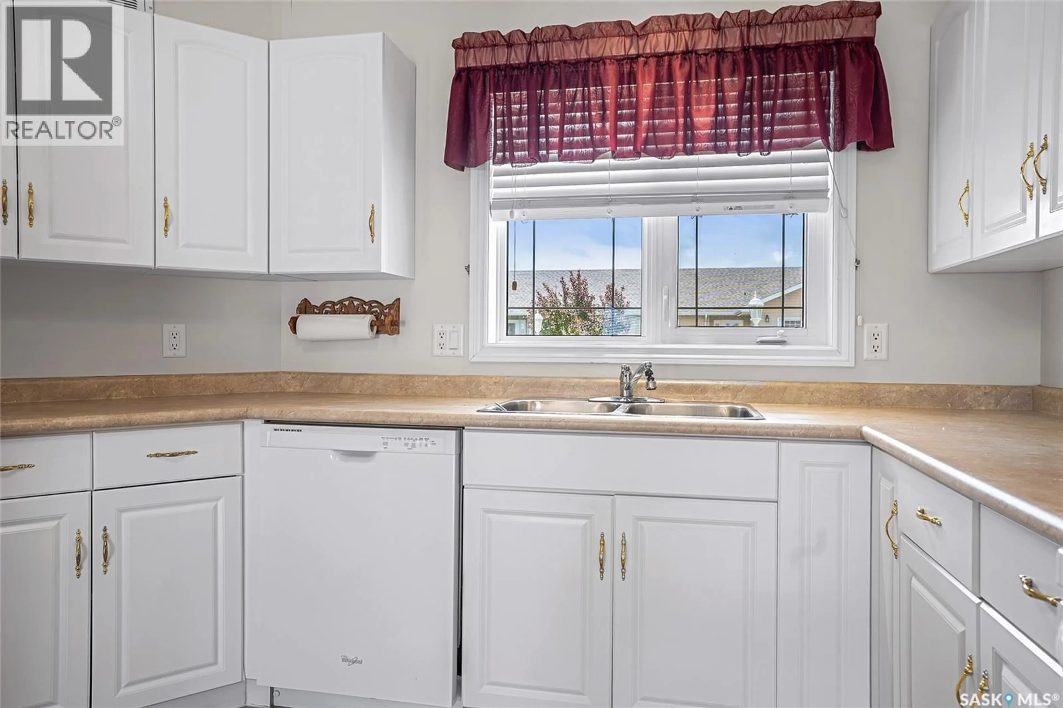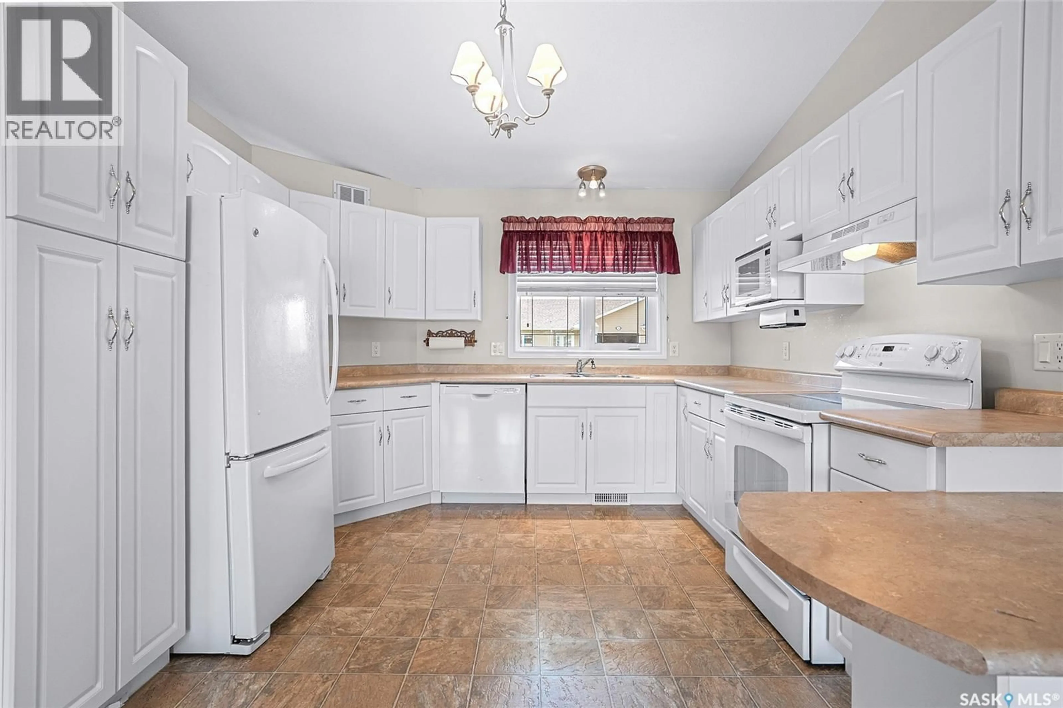317 LINEVIEW LANE, Waldheim, Saskatchewan S0K4R0
Contact us about this property
Highlights
Estimated valueThis is the price Wahi expects this property to sell for.
The calculation is powered by our Instant Home Value Estimate, which uses current market and property price trends to estimate your home’s value with a 90% accuracy rate.Not available
Price/Sqft$244/sqft
Monthly cost
Open Calculator
Description
Welcome to the town of Waldheim! The ideal community, just 30 minutes north of Saskatoon. You won't find a better townhouse than this well-cared-for bungalow style built in 2002. No grass cutting, no snow shoveling, well maintained exterior by the condo corp. Sprawling 1307 sq. ft with an open concept floor plan and vaulted ceiling. Main floor laundry with wash basin and built-in cupboards. Great kitchen with ample cupboards, counter space and appliances included. Three piece ensuite bath off the primary bedroom with double closets. Featuring hardwood flooring throughout main living area. Basement mostly developed, just requires some flooring and ceiling to complete with two bedrooms, family room and a full bath. Large windows in the basement bedrooms. Direct entry into the attached garage that is roughed-in for a heater. Garden door to a maintenance free deck. Enjoy central air conditioning for the hot summers. Backing open green space. Visitor parking just a few steps away. Double concrete driveway for extra parking. Great surrounding properties. All situated a mere steps away from Sam Wendland Heritage park, an elaborate park and playground and a historical museum. Well managed property with good financial standings. Potential of a quick possession! (id:39198)
Property Details
Interior
Features
Main level Floor
Living room
16'5 x 14Kitchen
11'7 x 10'1Dining room
Bedroom
8'5 x 15'2Condo Details
Inclusions
Property History
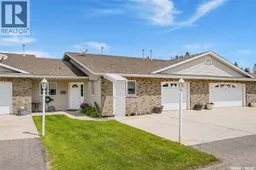 27
27
