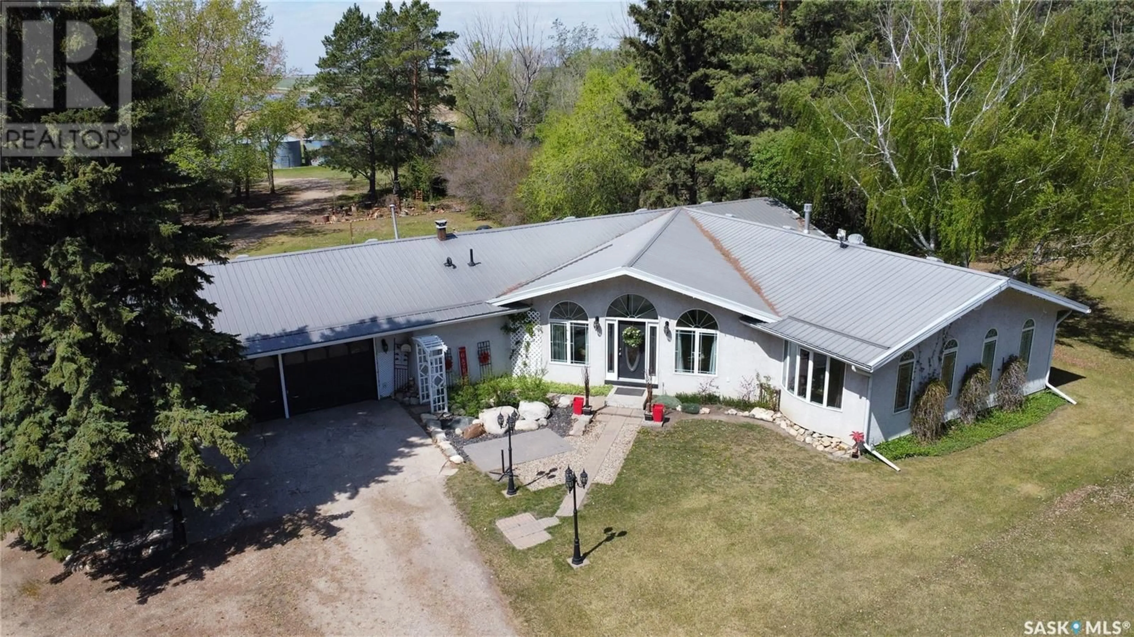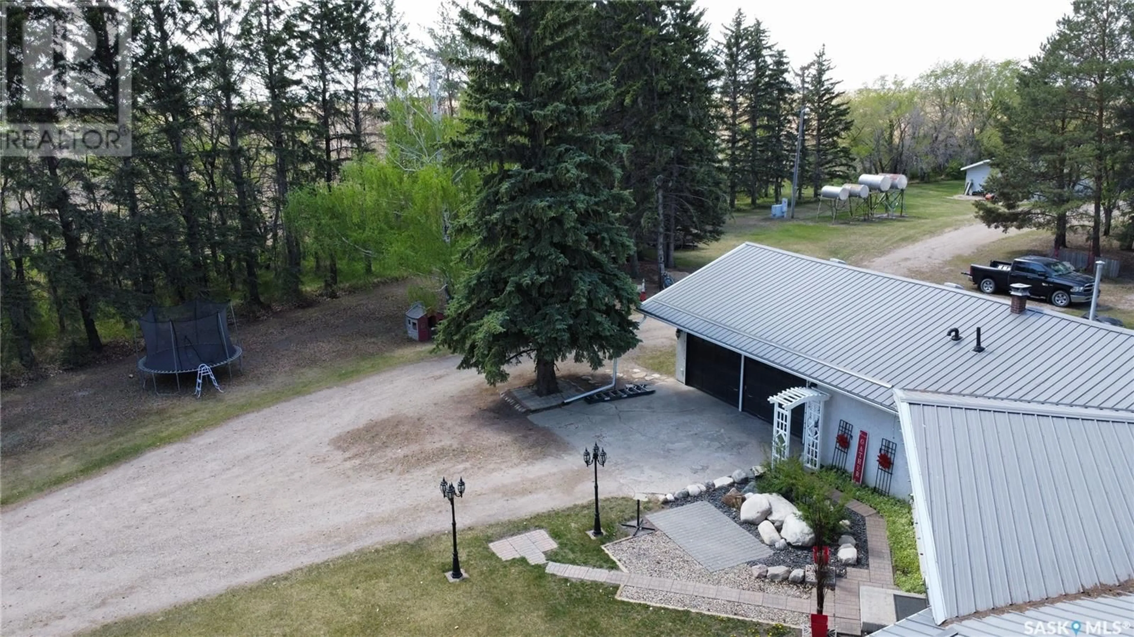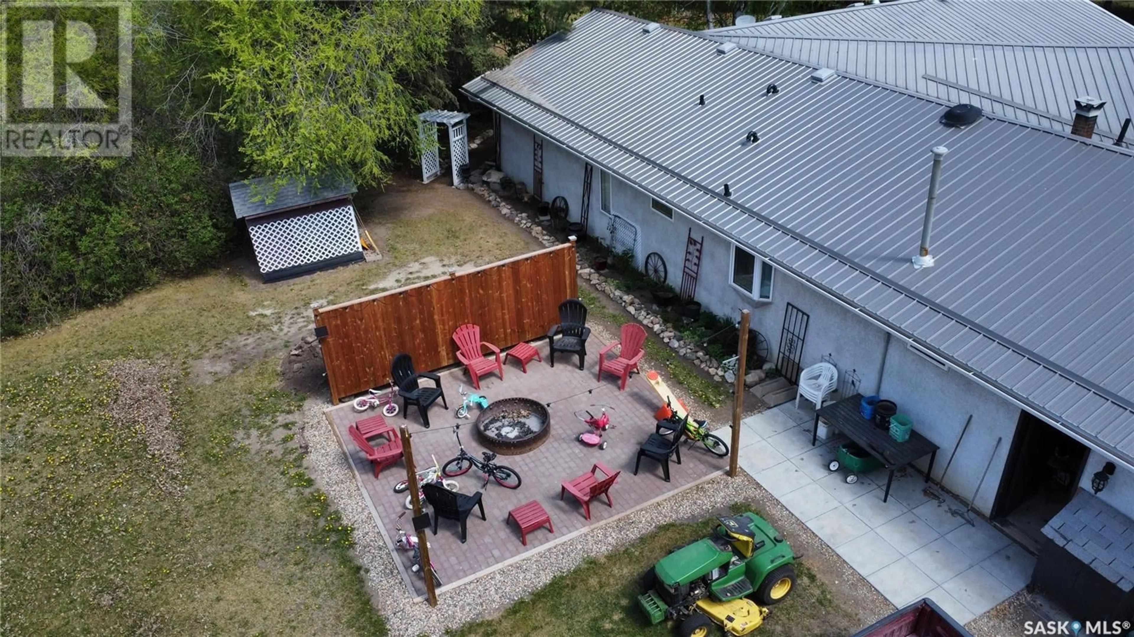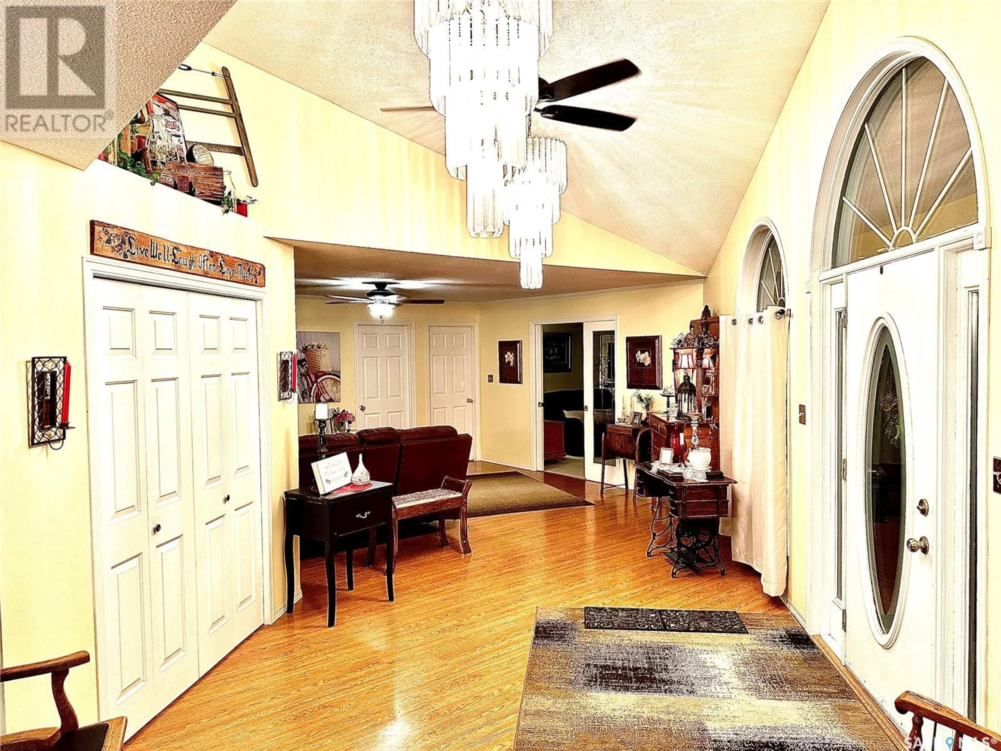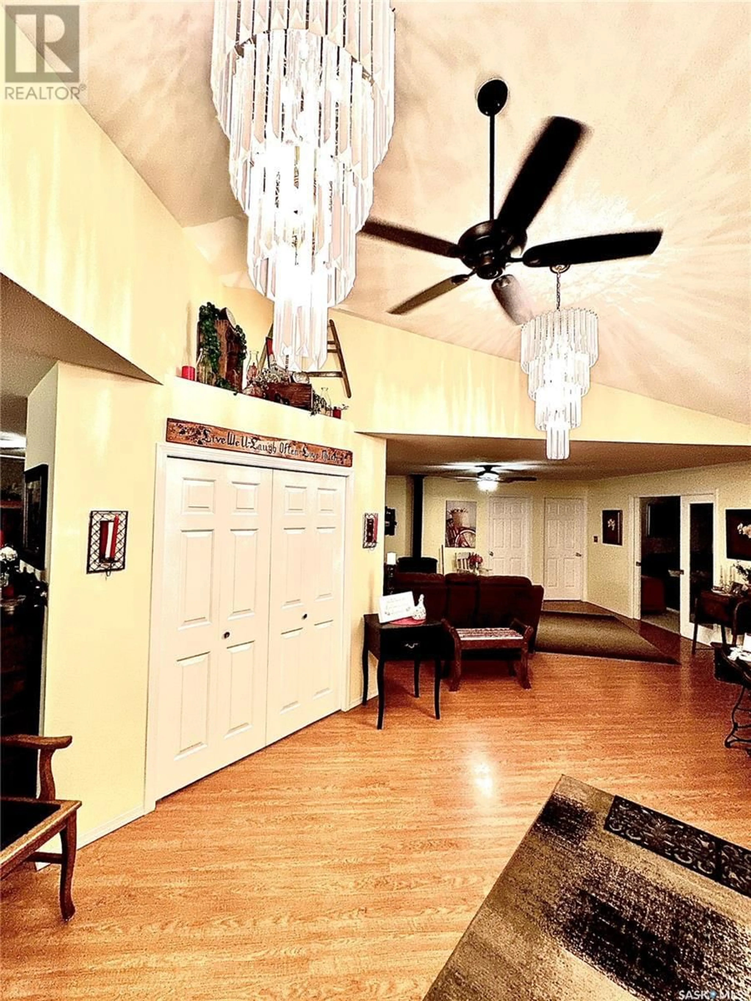WALDHEIM ACREAGE, Laird Rm No. 404, Saskatchewan S0K4R0
Contact us about this property
Highlights
Estimated valueThis is the price Wahi expects this property to sell for.
The calculation is powered by our Instant Home Value Estimate, which uses current market and property price trends to estimate your home’s value with a 90% accuracy rate.Not available
Price/Sqft$241/sqft
Monthly cost
Open Calculator
Description
Scenic, tree sheltered, park-like acreage, with an amazing house featuring 2724 sq ft all on one level, on 9.99 acres. Originally built in 1972 with major addition in 1997. In 2011 a new custom kitchen was installed with luxury vinyl tile flooring. Mature yard with a large variety of trees, several flower beds and grassed areas. A big garden area with a water hydrant. An ideal acreage for children young & old to enjoy privacy and build their forts in the trees. Now you can host the family bbq, weddings, or a church picnic. The house features a very welcoming open concept great room with defined seating areas and pocket doors to a private parlour that could be used as an office or music room. The radiant gas stove creates the feel of a cosy winter retreat for one of the sitting areas. The large custom kitchen with dining island is right beside the dining area and there is room to extend or add another table if needed to make sure there is a place for every guest. There are 4 nice sized bedrooms and two baths as well as a storage room that could become an office or additional bedroom. Located 30 minutes North of Saskatoon & 4 kms straight South of Waldheim. One mile of gravel road off of highway 312. Call or text to make arrangements to see this great acreage! (id:39198)
Property Details
Interior
Features
Main level Floor
Foyer
10.7 x 10.7Den
14.7 x 11.6Living room
15 x 17Living room
12 x 16Property History
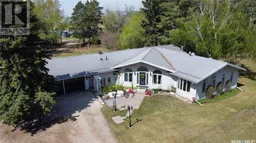 47
47
