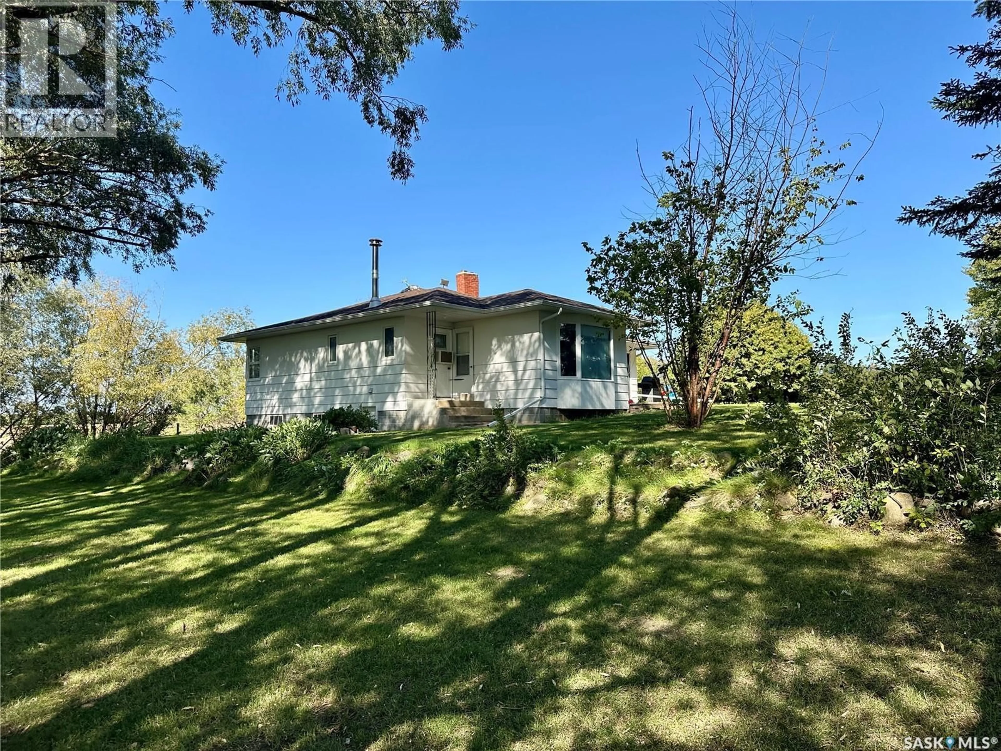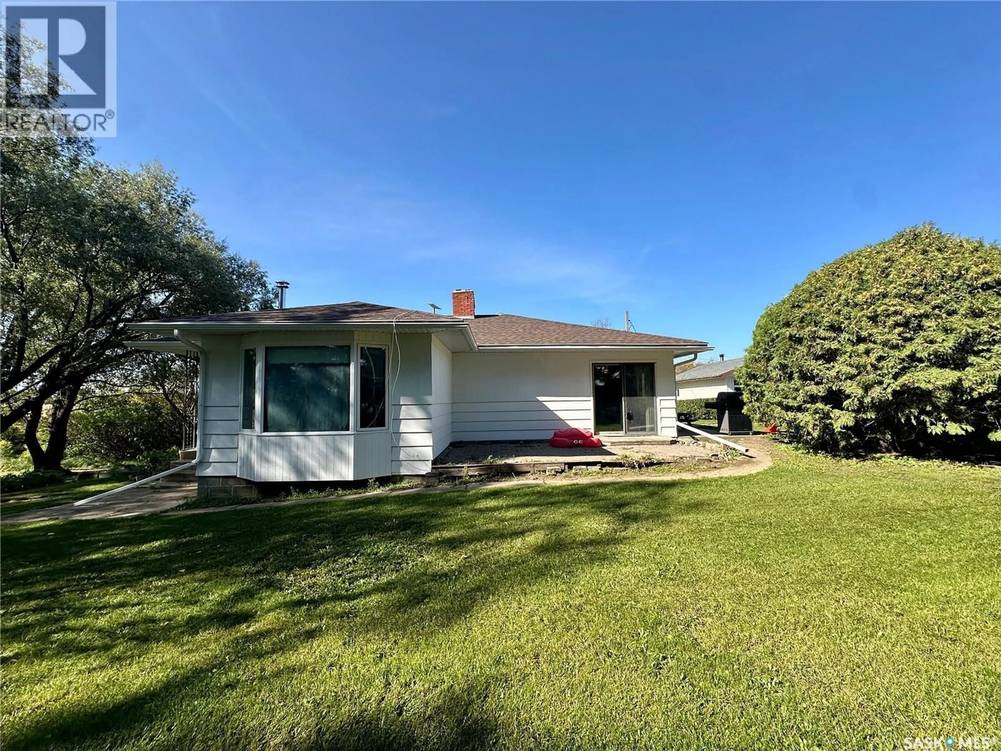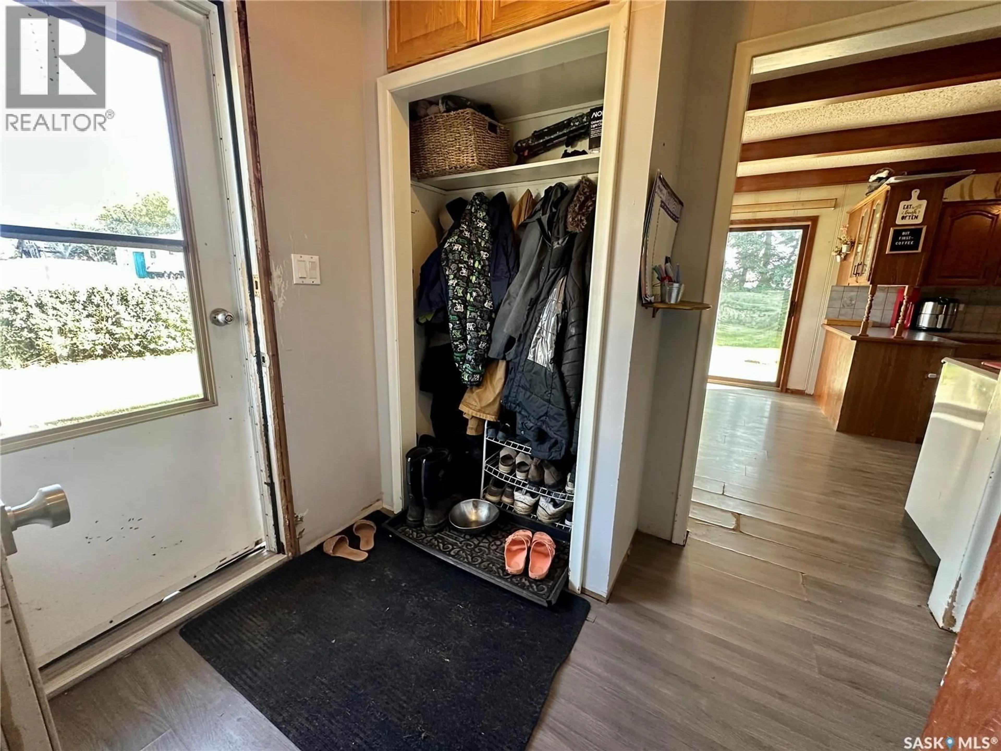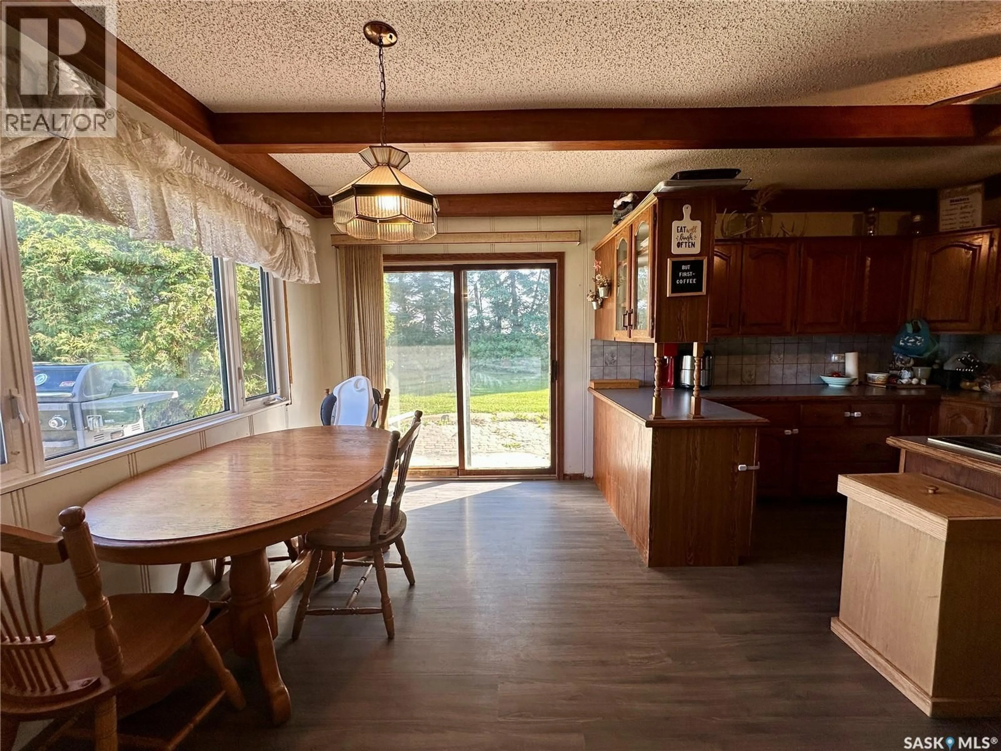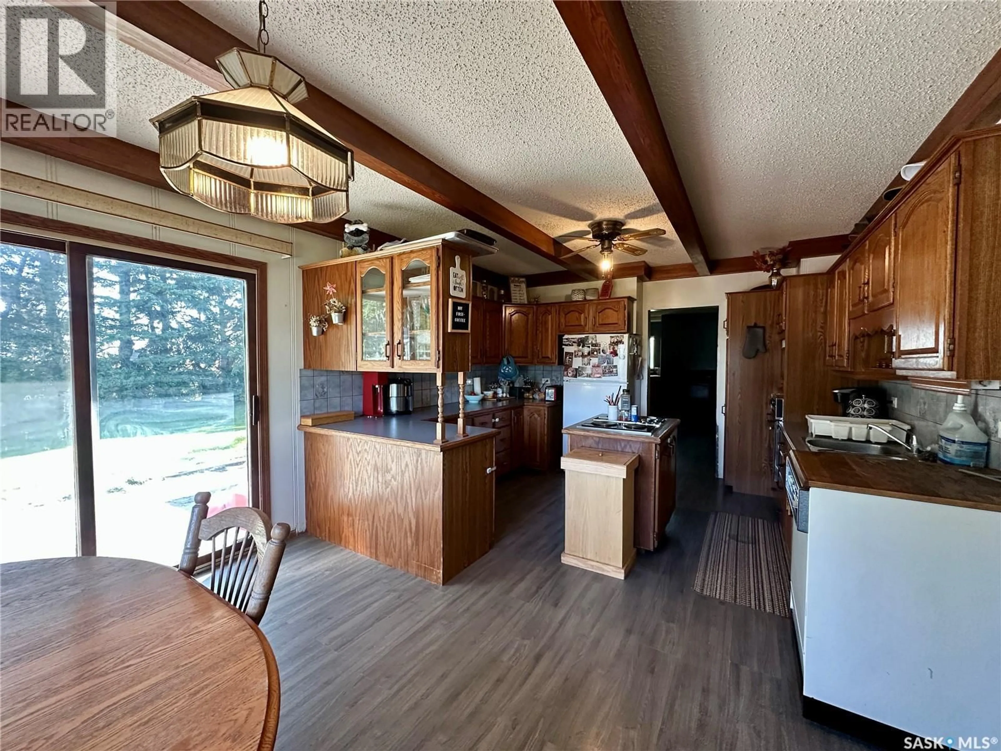KH ACREAGE, Keys Rm No. 303, Saskatchewan S0A2V0
Contact us about this property
Highlights
Estimated valueThis is the price Wahi expects this property to sell for.
The calculation is powered by our Instant Home Value Estimate, which uses current market and property price trends to estimate your home’s value with a 90% accuracy rate.Not available
Price/Sqft$197/sqft
Monthly cost
Open Calculator
Description
This 1,260sq.ft. bungalow sits on 11.01 acres and offers the space and privacy you’ve been looking for. The main level features 3 bedrooms and 1 bathroom, along with a spacious kitchen boasting plenty of cupboard and counter space, a built-in wall oven and countertop stove. The dining area is part of the kitchen space and offers patio doors leading outside – perfect for enjoying your morning coffee. The oversized living room is perfect for gathering, complete with a cozy-wood burning fireplace and built-in storage on either side. The unfinished basement provides outside access and is ready for your future development plans. Outside, you’ll find a double detached garage that is insulated and heated with a wood stove. Ample storage on the property with a quonset and numerous sheds. The property is serviced with well water, a lagoon and natural gas. Updates include new well (2015); shingles (2016); and laminate flooring (2020); weeping tile on west and south walls, eaves and exterior paint (2025). Located in the Canora school district with bus service, this acreage offers country living just minutes from town – perfect for anyone seeking space to grow. Taxes for 2025 are $940. (id:39198)
Property Details
Interior
Features
Main level Floor
Kitchen/Dining room
12'5" x 19'3"Living room
10'8" x 13'2"Living room
12'5" x 19'6"Bedroom
10'3" x 14'4"Property History
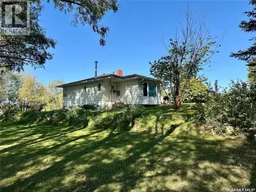 40
40
