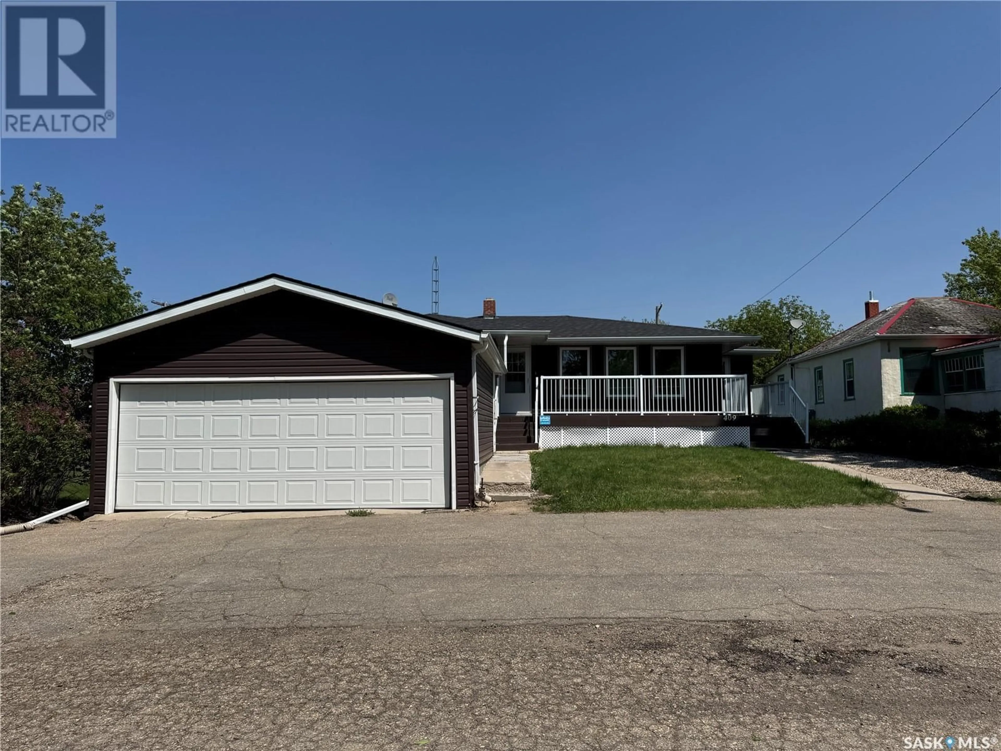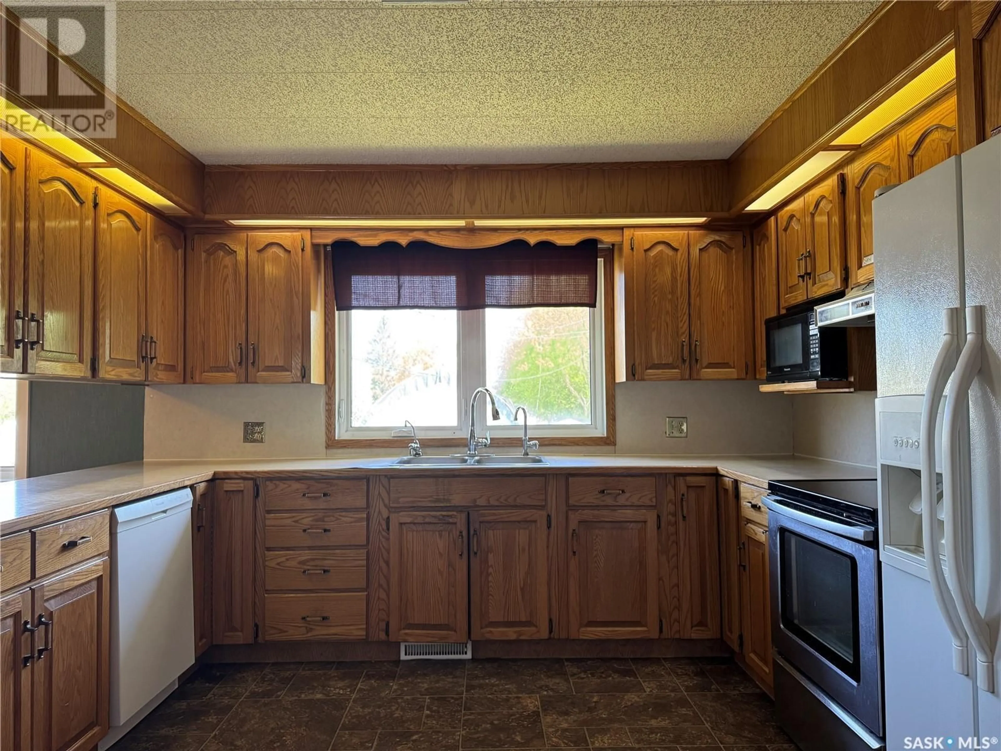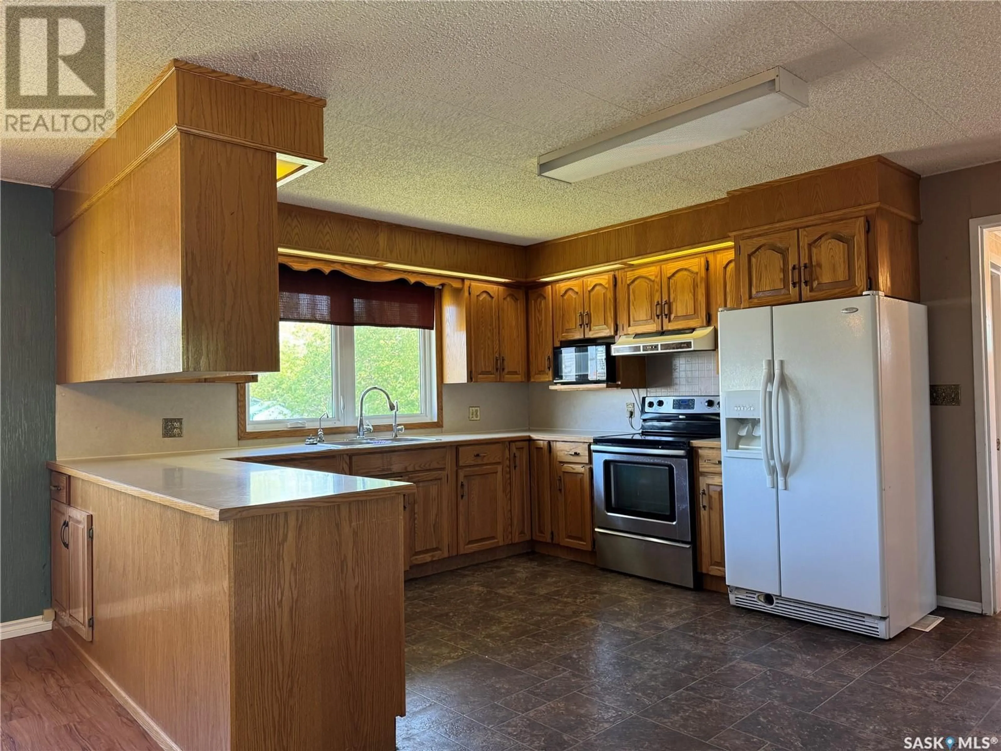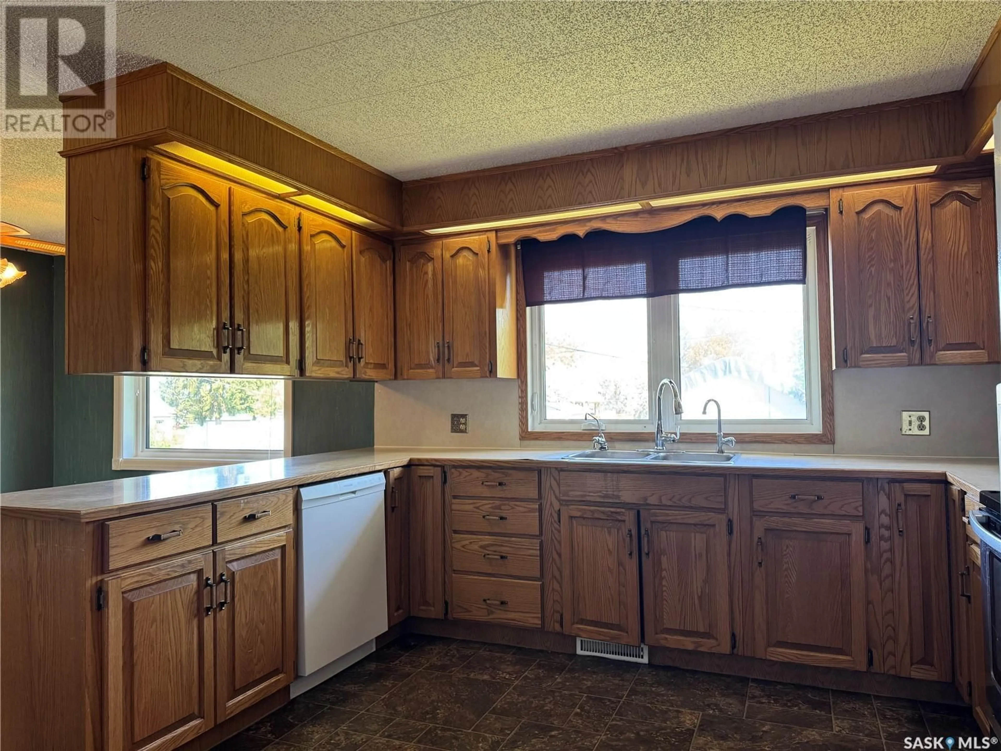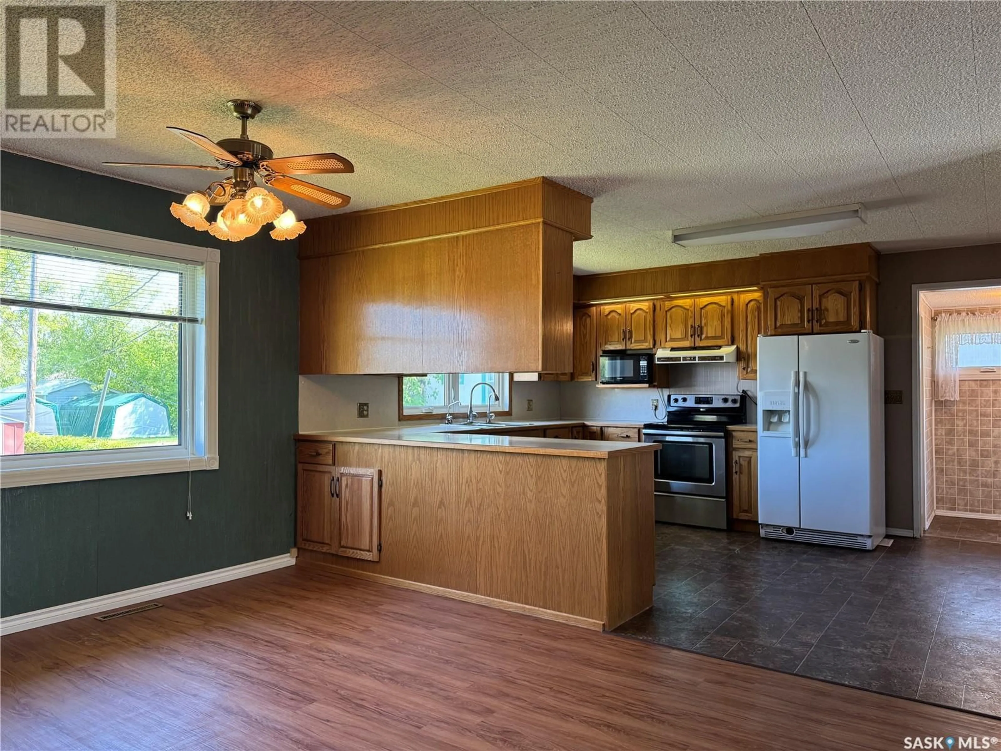409 3RD AVENUE, Kelliher, Saskatchewan S0A1V0
Contact us about this property
Highlights
Estimated valueThis is the price Wahi expects this property to sell for.
The calculation is powered by our Instant Home Value Estimate, which uses current market and property price trends to estimate your home’s value with a 90% accuracy rate.Not available
Price/Sqft$126/sqft
Monthly cost
Open Calculator
Description
Welcome to 409?3rd Avenue, a bright and welcoming family home nestled in the heart of friendly Kelliher. As you arrive, the home greets you with a modern front deck made of low-maintenance composite decking and stylish metal railings—perfect for relaxing with a coffee or watching the sun set. Step inside through the front porch, your first cozy stop in the home, which also features a handy two-piece bathroom—great for guests or quick cleanups after working in the yard. From there, enter a spacious, sun-filled kitchen that opens beautifully into the dining and living areas, making it ideal for everyday living or entertaining with ease. Down the hall, you'll find three comfortable main-floor bedrooms and a full bathroom. The finished basement extends your living space with a fourth bedroom, a second living room, and a large utility/storage area—ideal for hobbies, storage, or future customization. Outdoors, the home sits on three generous lots, offering incredible space to grow. Whether you envision building a shop, setting up a play structure for the kids, or simply enjoying the freedom of an open yard, there’s room for it all. Young trees and shrubs are already planted, promising natural beauty and shade in the years to come. A detached garage completes the package, adding convenience and storage options. With updates including new windows, exterior doors, and siding, this move-in ready home combines comfort, style, and long-term value. (id:39198)
Property Details
Interior
Features
Main level Floor
Enclosed porch
5.11 x 5.92pc Bathroom
5.8 x 4.11Kitchen
11.8 x 14.2Dining room
14.2 x 9.6Property History
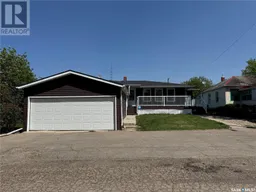 38
38
