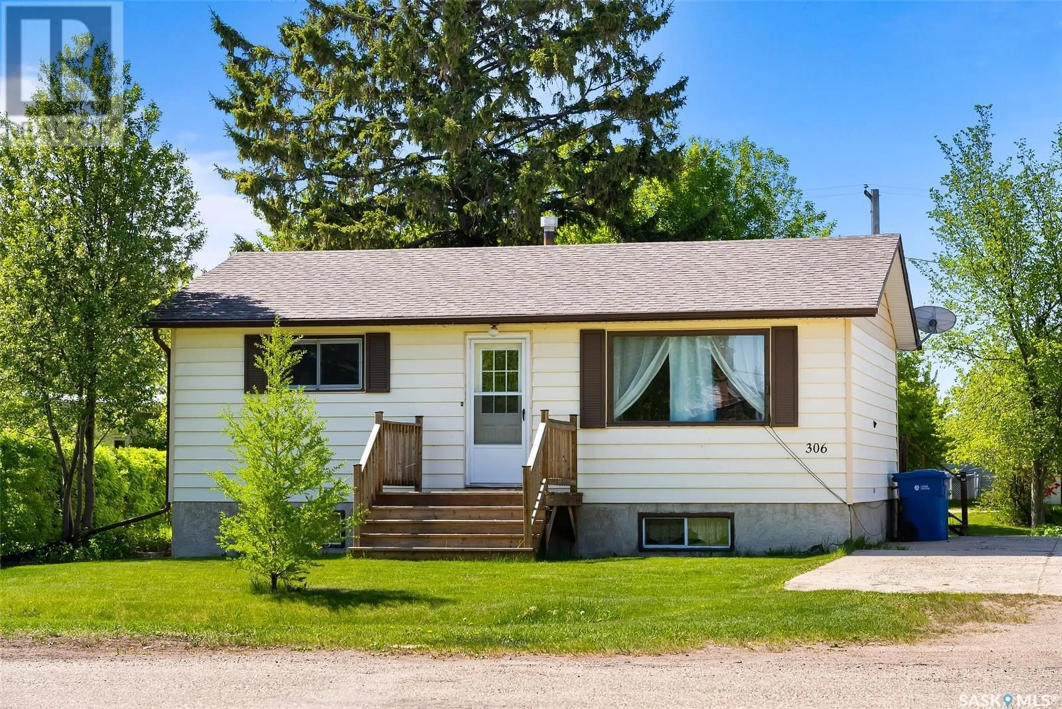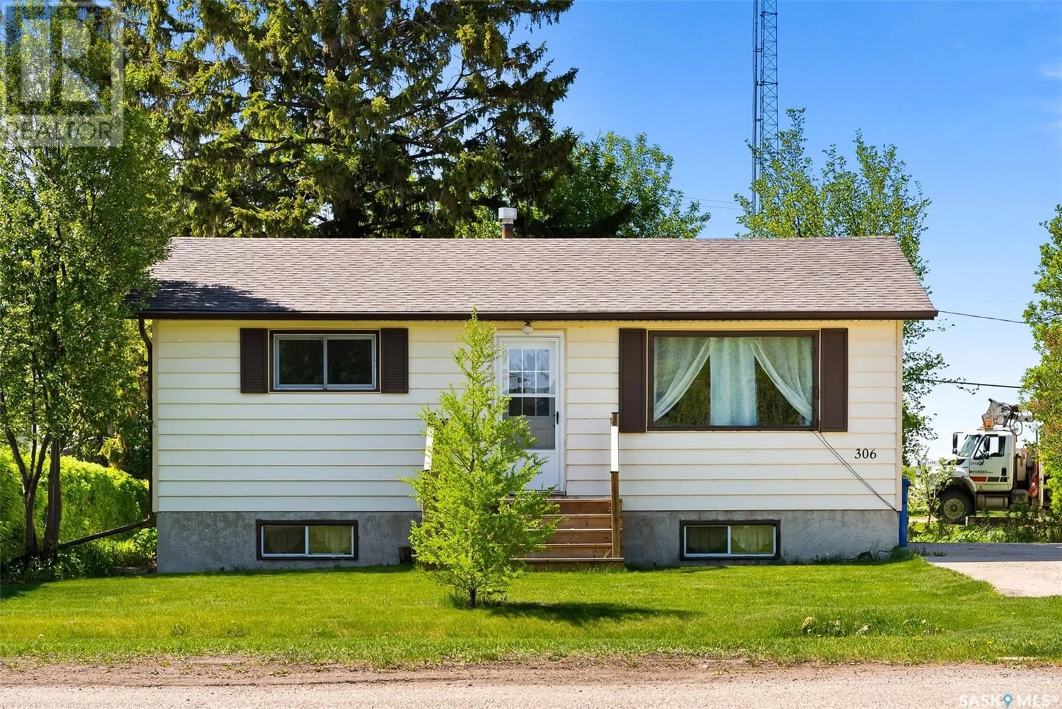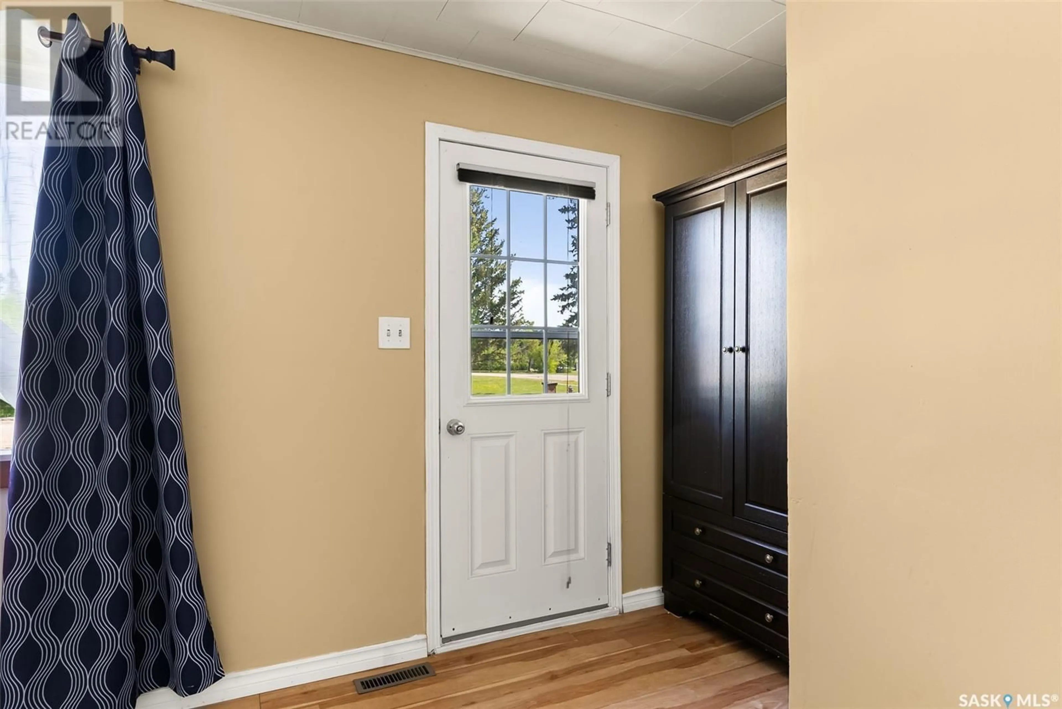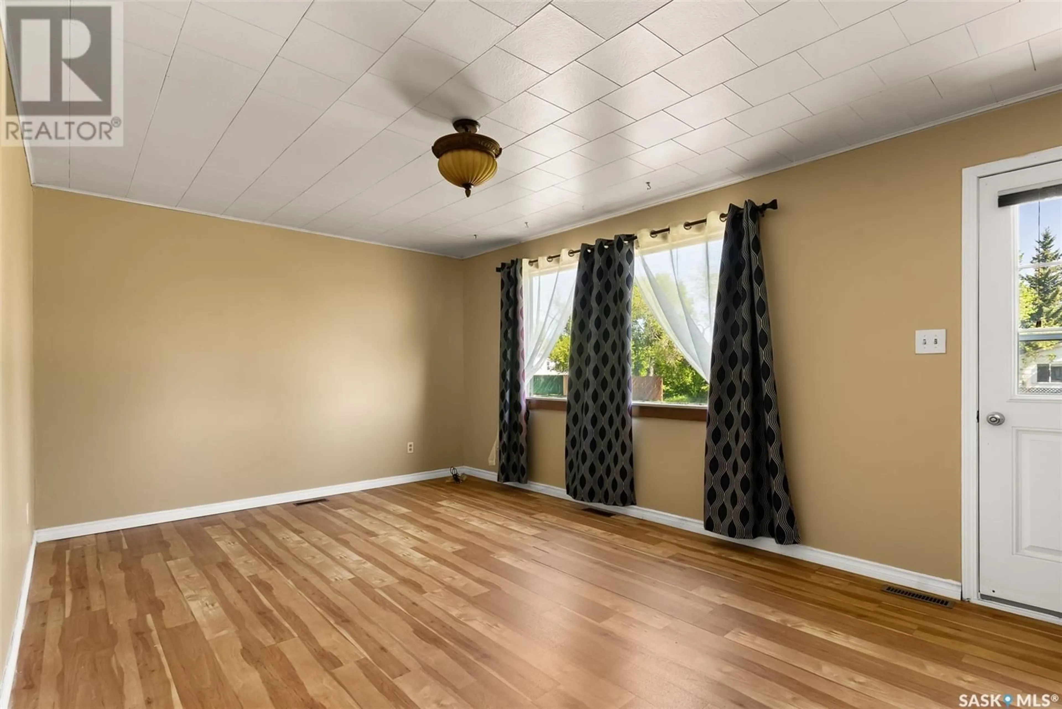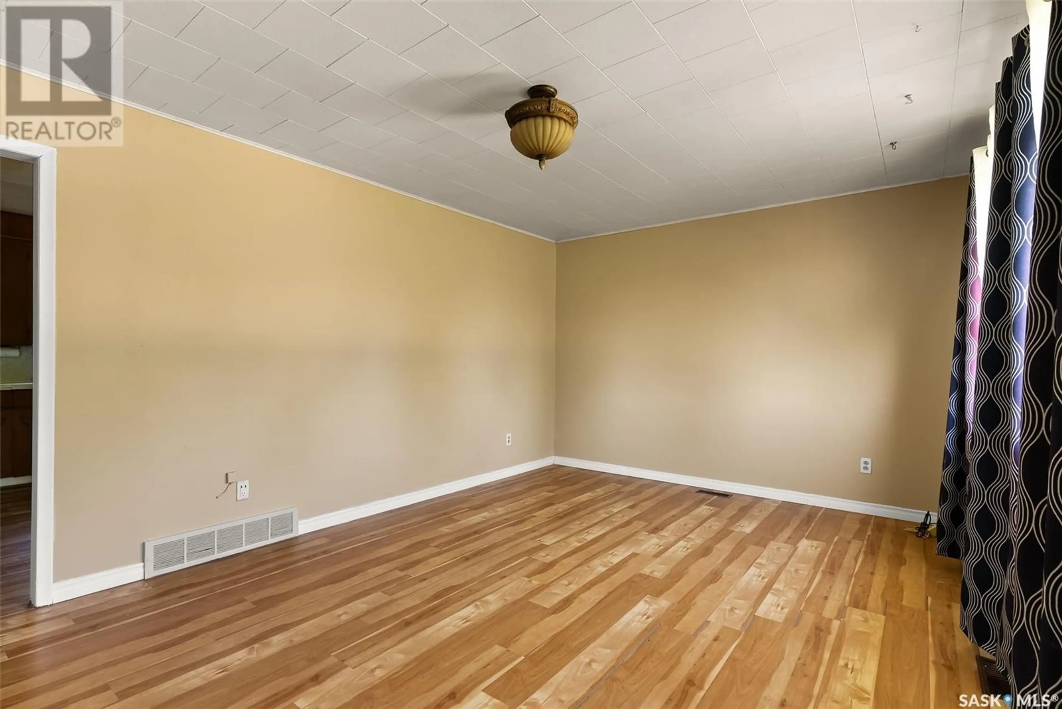306 2ND AVENUE, Kelliher, Saskatchewan S0A1V0
Contact us about this property
Highlights
Estimated valueThis is the price Wahi expects this property to sell for.
The calculation is powered by our Instant Home Value Estimate, which uses current market and property price trends to estimate your home’s value with a 90% accuracy rate.Not available
Price/Sqft$84/sqft
Monthly cost
Open Calculator
Description
Welcome to 306 2nd Avenue — a well-maintained home nestled in the friendly community of Kelliher. This 3-bedroom, 2-bathroom home offers a functional layout perfect for anyone seeking peaceful small-town living with convenient access to nearby centres. On the main floor, you’ll find a bright and welcoming living space featuring a large living room, a dedicated dining area, and a well-laid-out kitchen. Two bedrooms are located upstairs, with one currently converted into a main-floor laundry room for added convenience — easily revertible to a bedroom if needed. A full 4-piece bathroom completes the upper level. The fully developed basement offers even more living space, including a large family/rec room, a third bedroom, a den, a 3-piece bathroom, and plenty of storage. Situated on a generous lot, the property includes garden space, a storage shed, and central AC. Enjoy life in a quaint and welcoming community with all essential amenities nearby. Located under an hour from Yorkton, just 1 hour 20 minutes to Regina, and only 40 minutes to Fort Qu’Appelle and the Chain Lakes, this home offers the perfect balance of rural charm and accessibility. Don’t miss your chance to own this affordable and move-in-ready home — book your showing today! (id:39198)
Property Details
Interior
Features
Main level Floor
Kitchen/Dining room
11'5 x 13'6Living room
11'5 x 16'9Bedroom
11'5 x 11'54pc Bathroom
Property History
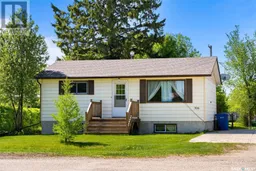 39
39
