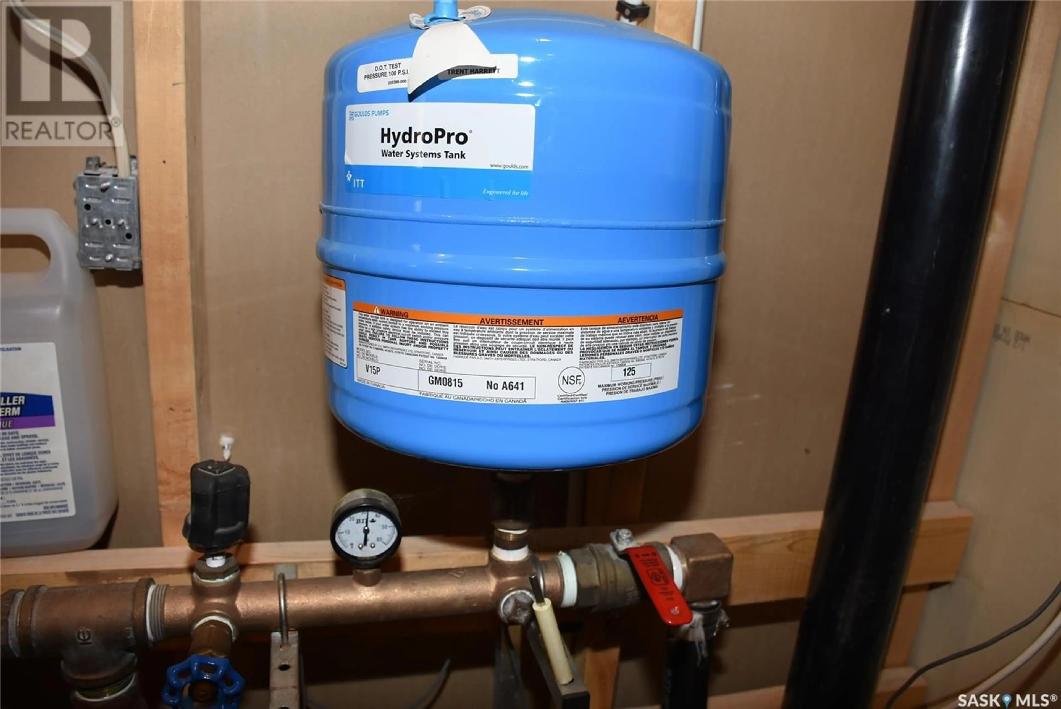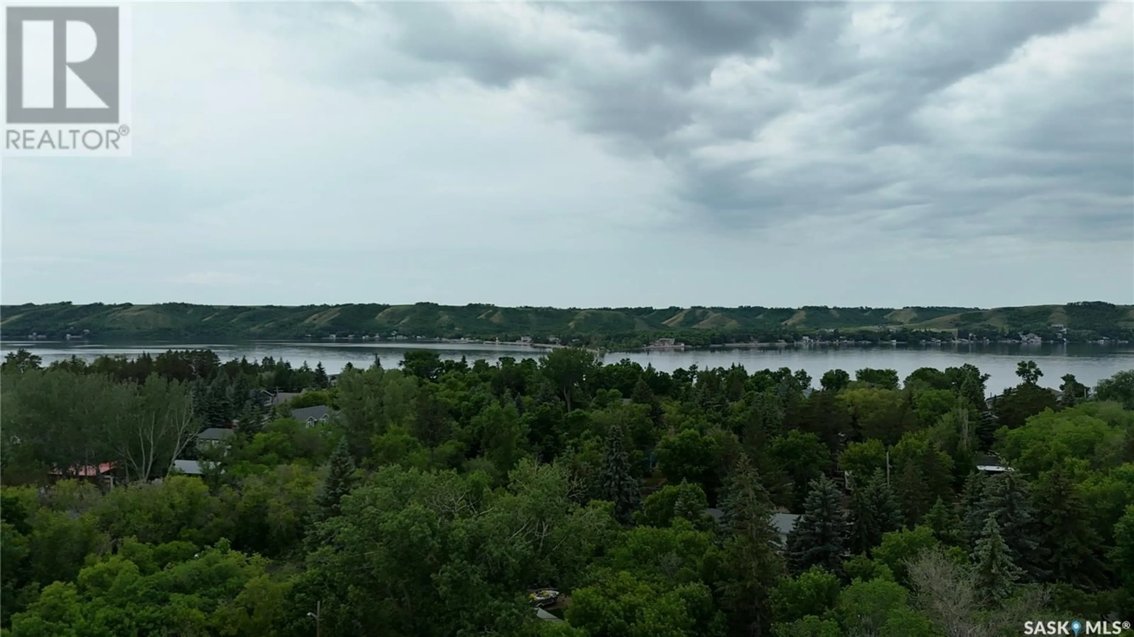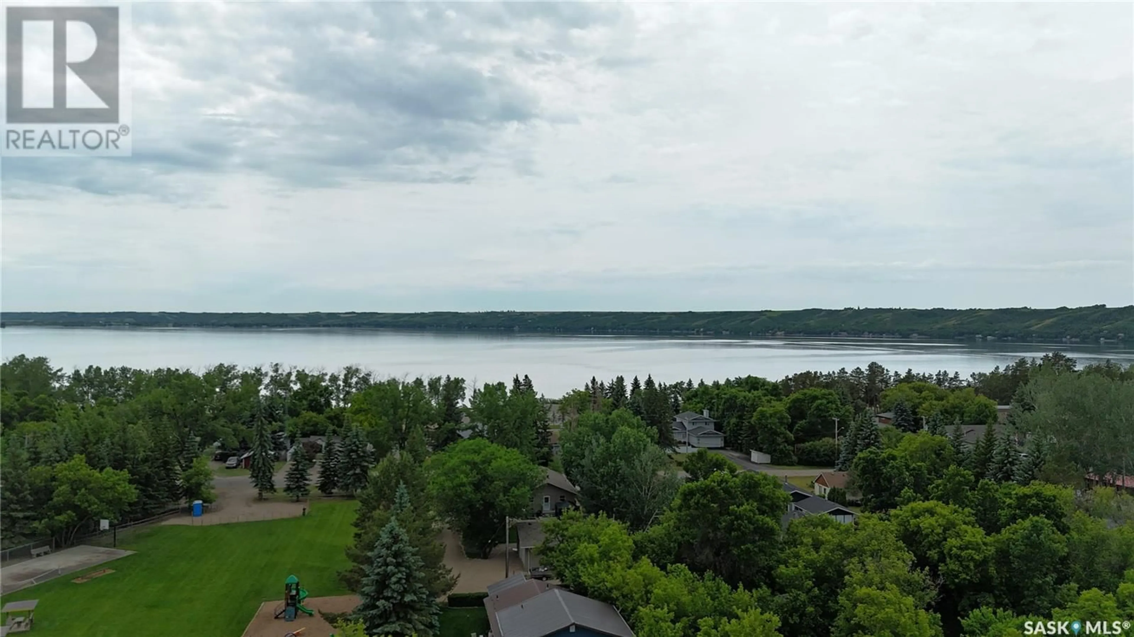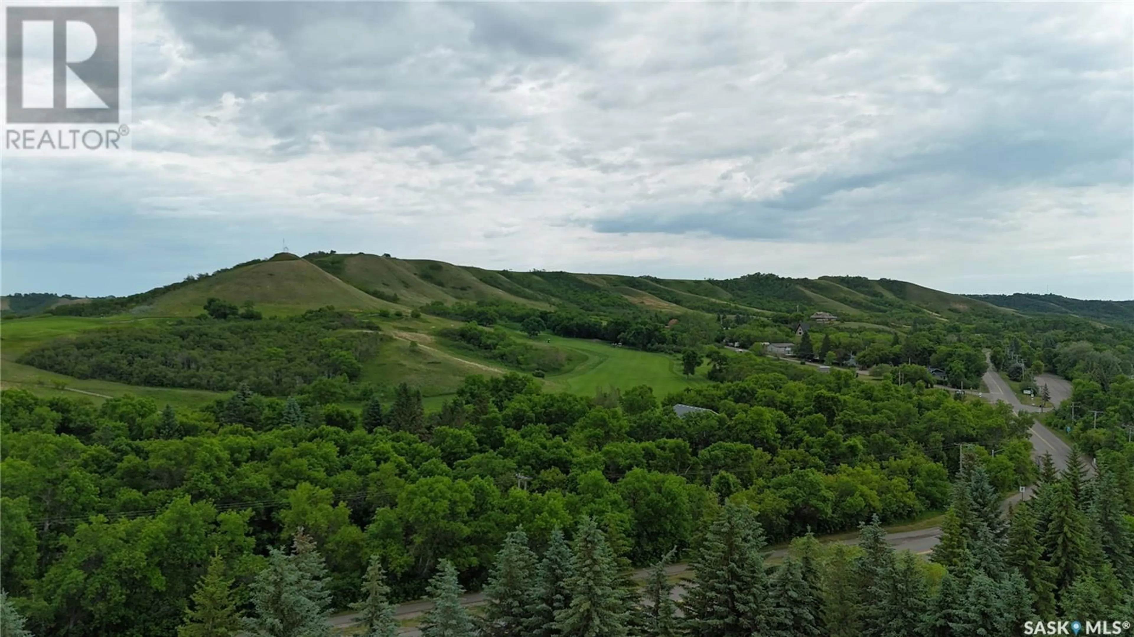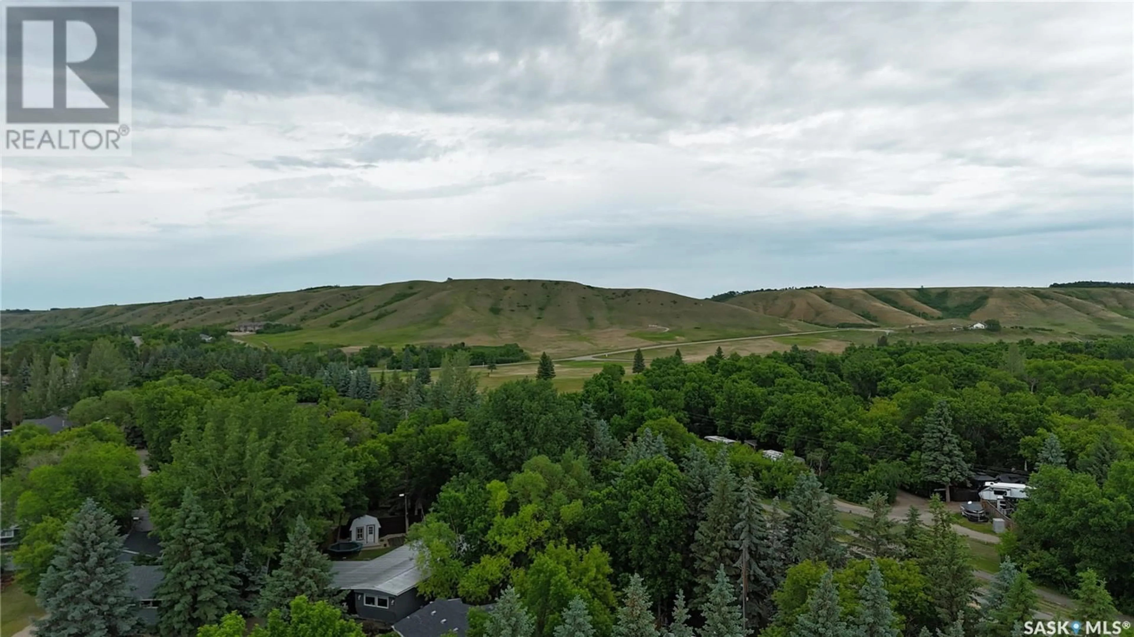6 PINE STREET, Katepwa Beach, Saskatchewan S0G2Y0
Contact us about this property
Highlights
Estimated valueThis is the price Wahi expects this property to sell for.
The calculation is powered by our Instant Home Value Estimate, which uses current market and property price trends to estimate your home’s value with a 90% accuracy rate.Not available
Price/Sqft$383/sqft
Monthly cost
Open Calculator
Description
Welcome to # 6 Pine Street in the Resort Village of Katepwa Beach. The property is on a none through street which means no traffic and is very private location. The local children park is located nearby. The seller has converted the newer garage into a cozy home with an open concept kitchen, dining, and living room which give a great place to entertain. There are 2 bedrooms located off the living room. There is a nice size 3-piece bathroom. The property has a high efficiency furnace, 200-amp power panel, 35ft well with 3/4 horse variable speed pump and a 2500-gallon septic tank. Check out the pictures of the back yard and imagine relaxing in the 10-man hot tub after a game of golf or a day on the lake. Enjoy a sizzling steak or burger from the outdoor kitchen in the large patio area or relaxing around the firepit in the evening. There is a partially finished bunk house which is 8 x12 which will feature space for 2 bunk beds, and space for a bathroom. The bunk house has power, water and septic hookup. The yard is partially fenced, has matured trees, large grass area and sand box for the kids. There is plenty of parking for all your family or guest. The property is only 3 blocks to the Katepwa Beach Provincial Park and public boat launch, dining and ice cream store. The property is only a short walk to the family 9-hole golf course and club house or the challenging 9-hole Katepwa Beach golf course. Come and enjoy the beach, and all the Qu'Appelle Valley has to offer (id:39198)
Property Details
Interior
Features
Main level Floor
Kitchen
10 x 13Dining room
13 x 12Living room
13.6 x 13.63pc Bathroom
7 x 6.5Property History
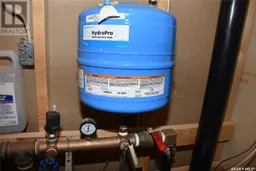 50
50
