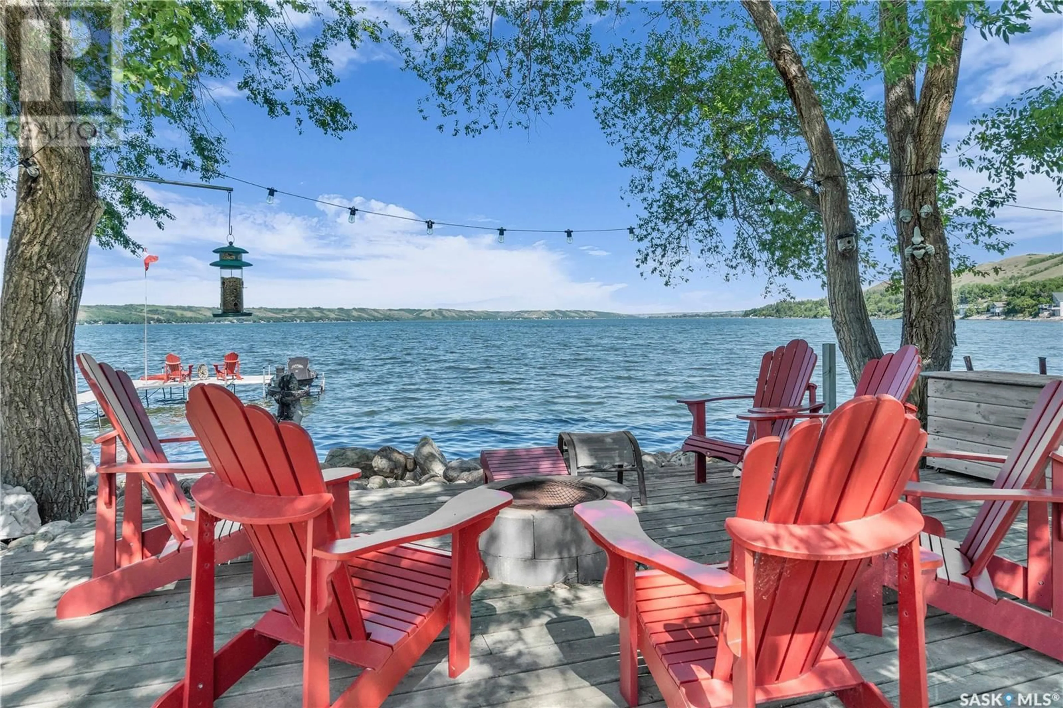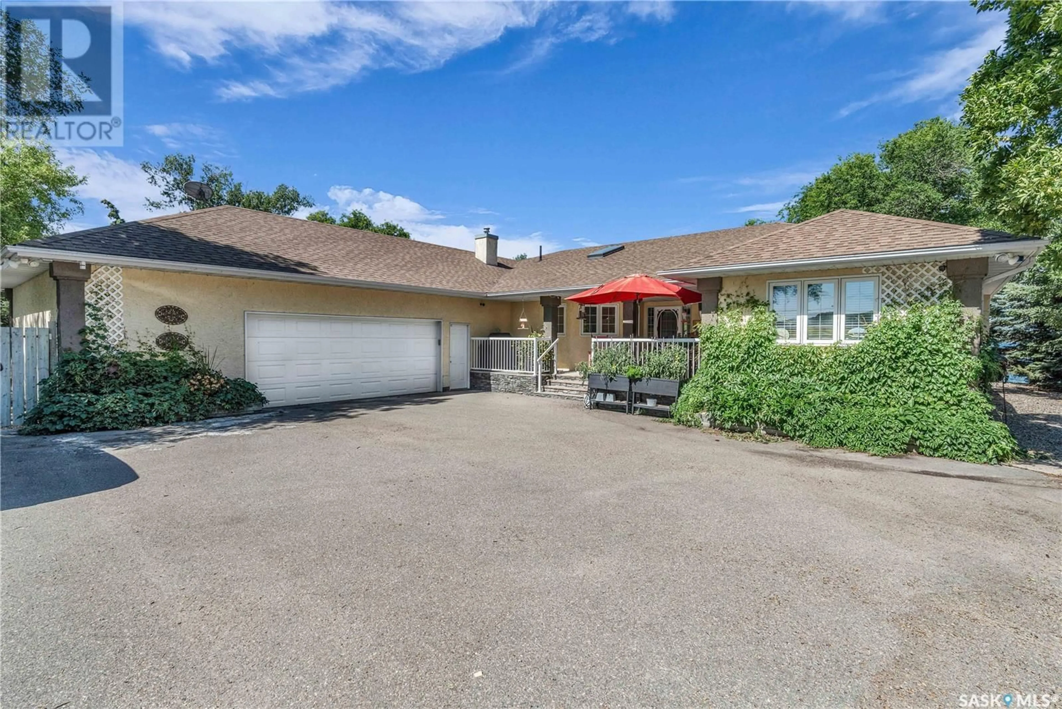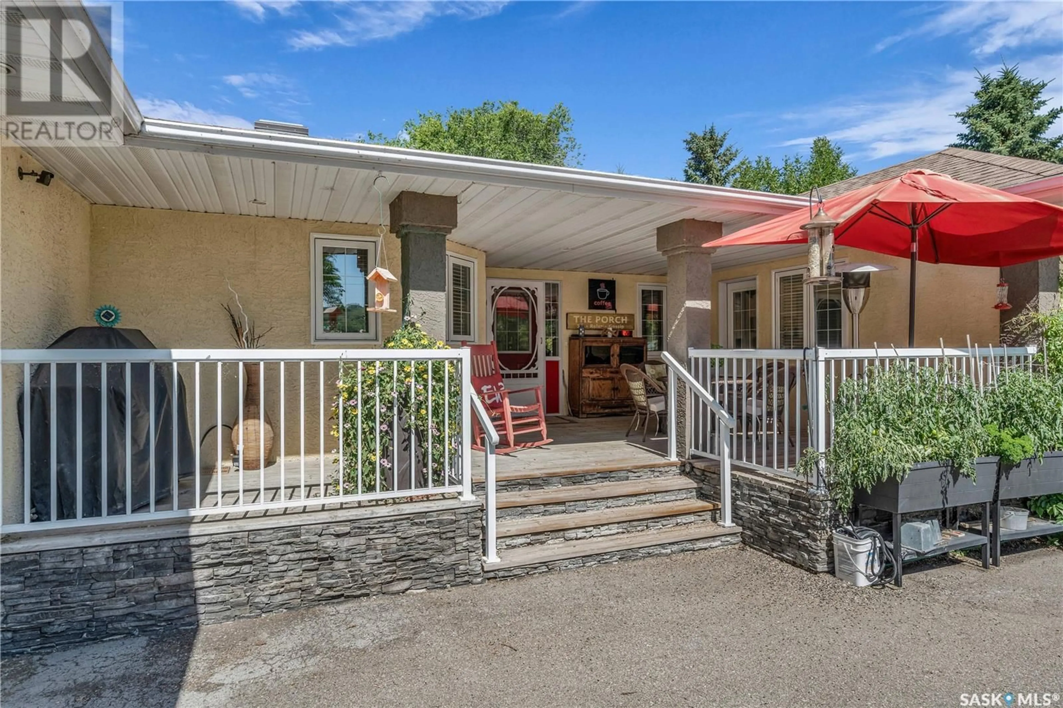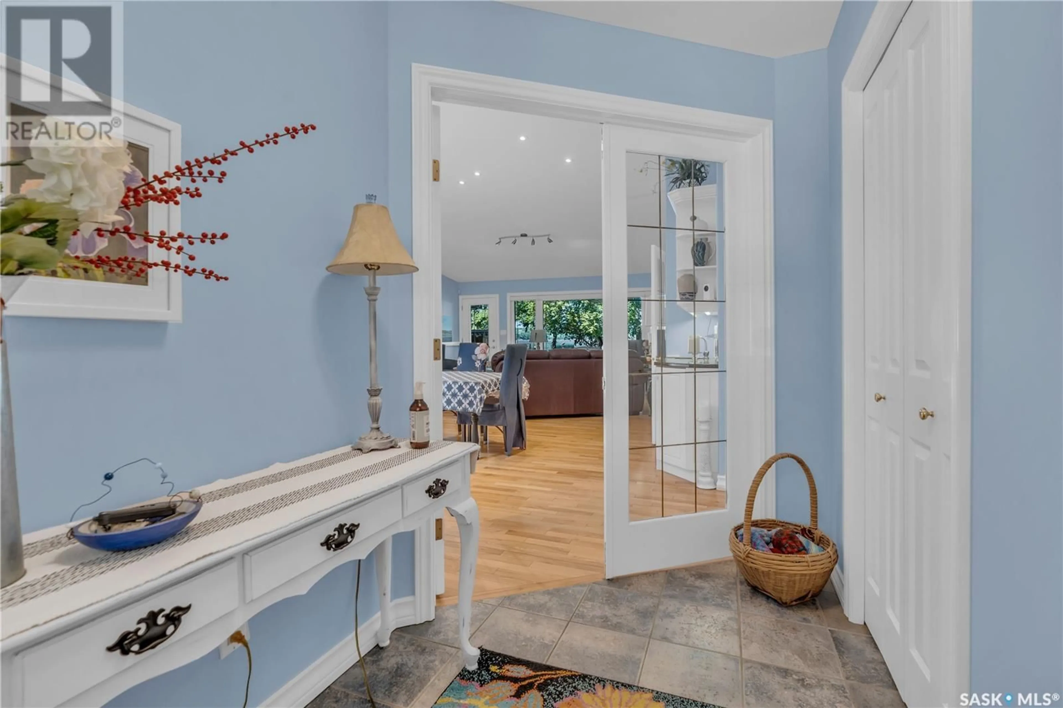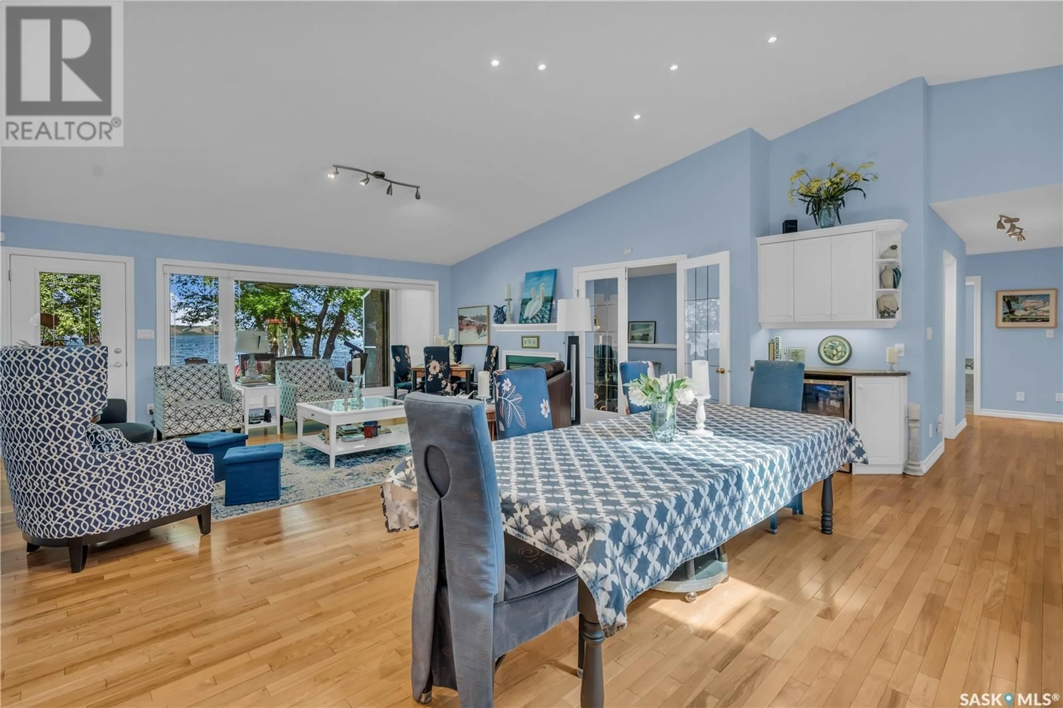430 POPLAR DRIVE, Katepwa Beach, Saskatchewan S0G2K0
Contact us about this property
Highlights
Estimated valueThis is the price Wahi expects this property to sell for.
The calculation is powered by our Instant Home Value Estimate, which uses current market and property price trends to estimate your home’s value with a 90% accuracy rate.Not available
Price/Sqft$651/sqft
Monthly cost
Open Calculator
Description
Welcome to 430 Poplar Drive, a stunning waterfront property located at desirable Katepwa Beach. This well-built, custom 4-bedroom, 2-bathroom home offers 2,300 sq ft of thoughtfully designed living space, vaulted ceilings and an open-concept kitchen and living with double-sided gas fireplace that also warms the cozy den. The spacious master suite includes access to a screened-in sunroom – perfect for enjoying the lake views. Designed with outdoor living in mind, this impressive home features two covered decks, an outdoor kitchen, and a beautiful patio with a built-in gas fire pit. With 60 feet of pristine waterfront and an equally impressive 1,752 sq ft attached garage/shop/boathouse, this property offers the ultimate in function and lifestyle. Ample parking, including room for an RV, makes this an entertainer’s dream and a rare opportunity at Katepwa Beach. (id:39198)
Property Details
Interior
Features
Main level Floor
Kitchen
15.6 x 18Dining room
15 x 8.6Living room
17 x 18Den
15 x 12.6Property History
 48
48
