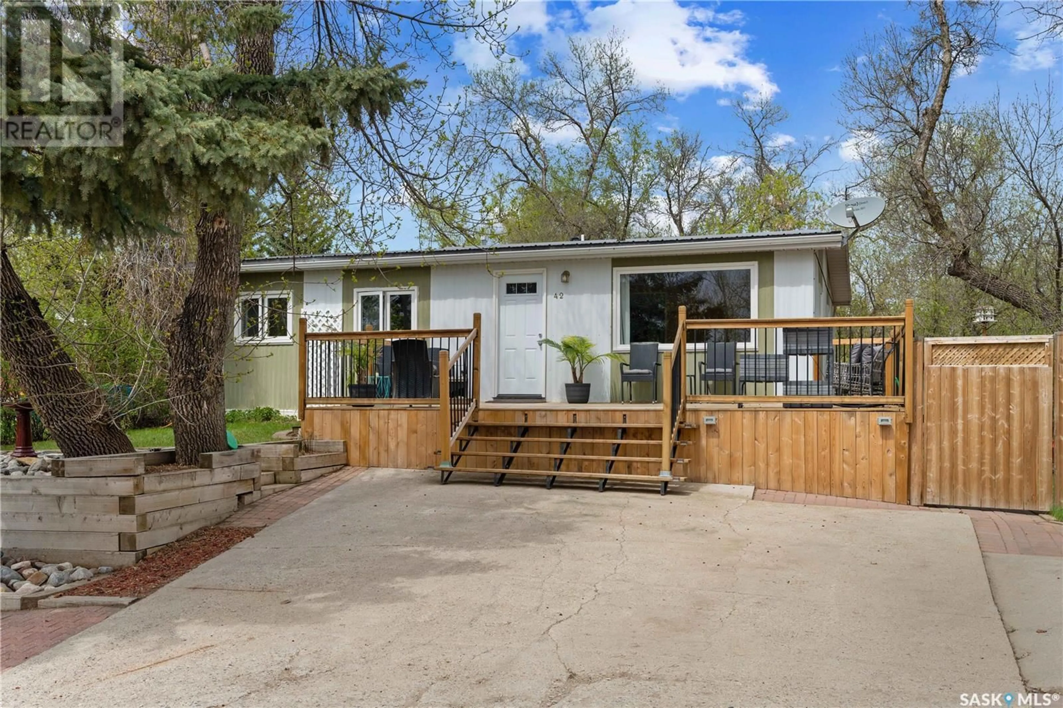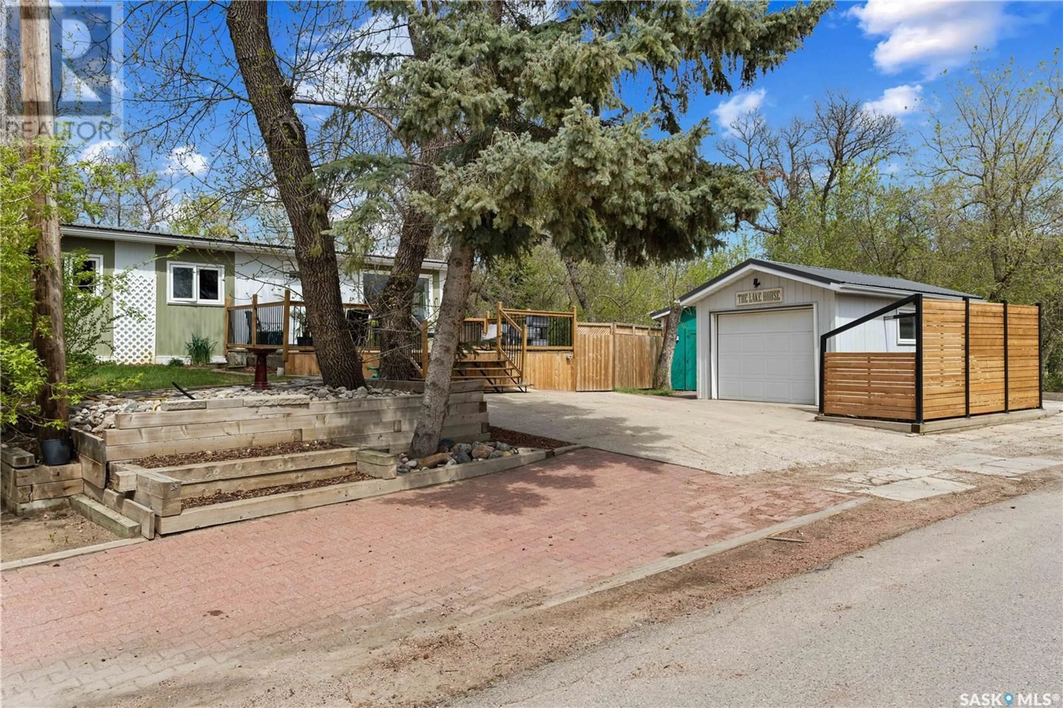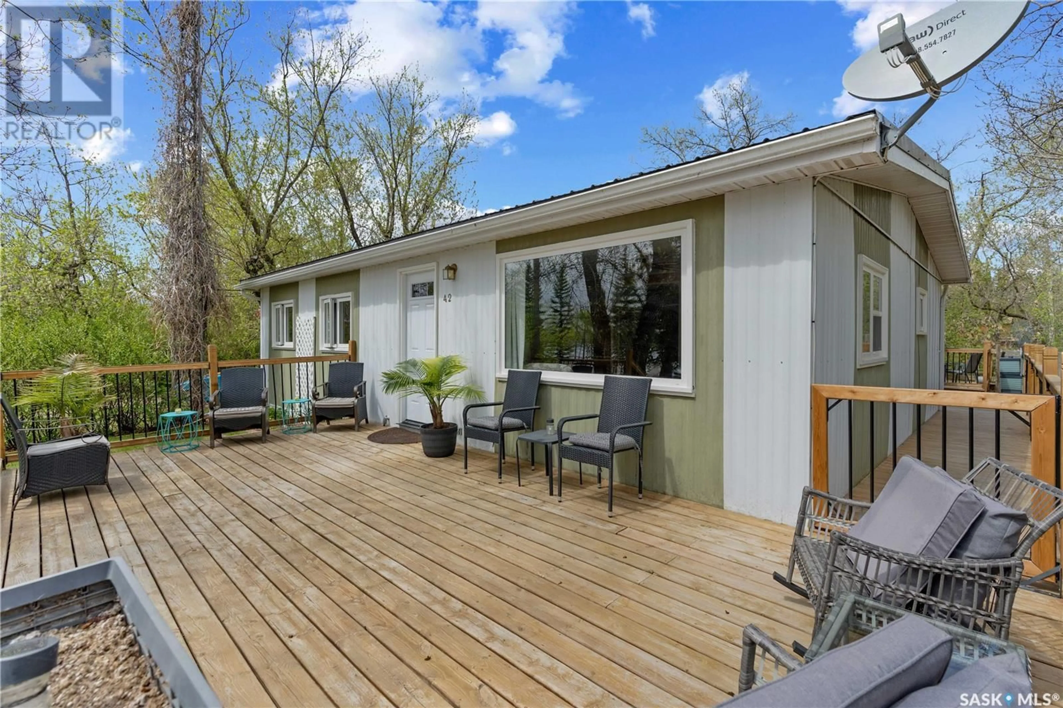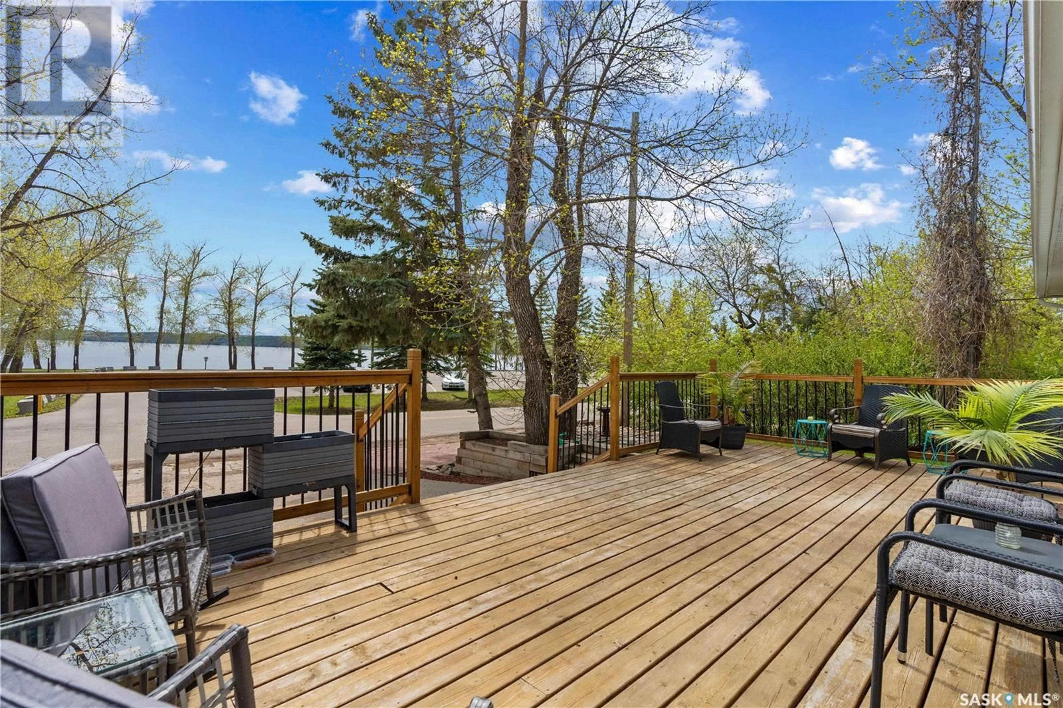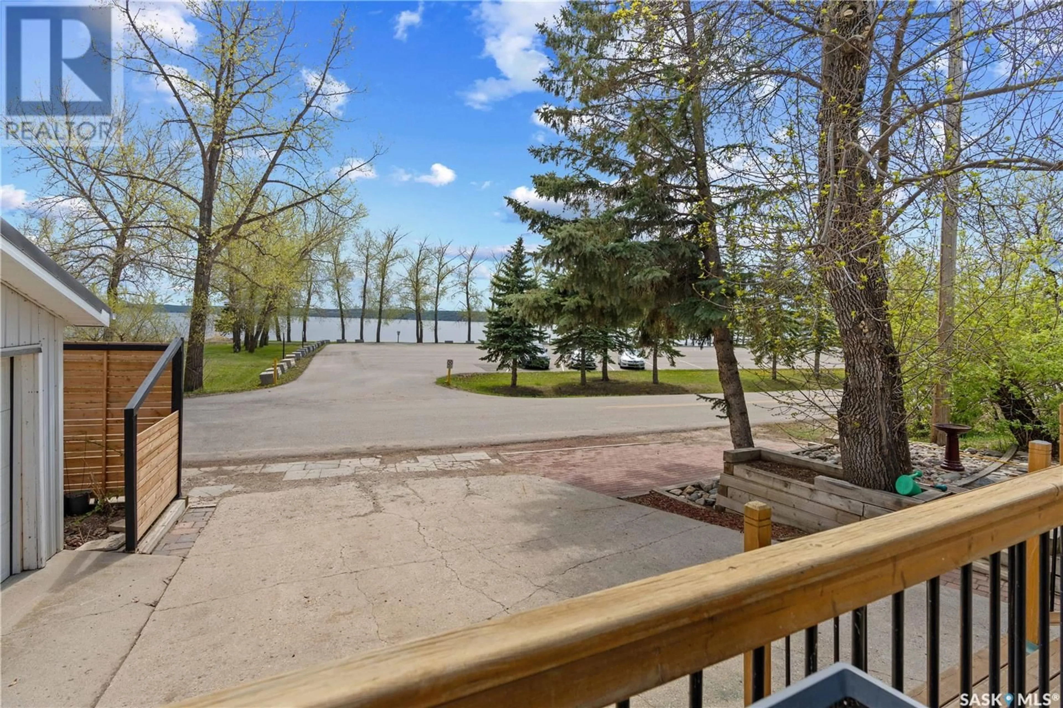42 REGINA AVENUE, Katepwa Beach, Saskatchewan S0G2Y0
Contact us about this property
Highlights
Estimated valueThis is the price Wahi expects this property to sell for.
The calculation is powered by our Instant Home Value Estimate, which uses current market and property price trends to estimate your home’s value with a 90% accuracy rate.Not available
Price/Sqft$293/sqft
Monthly cost
Open Calculator
Description
LOCATION, location, location AND a LAKE VIEW. Situated in the highly desirable heart of Katepwa Point Prov. Park, this one has it all! This extremely well cared for 3 bedroom year round 962 sq ft mobile home has seen a recent renovation including updated laminate and carpet flooring, bathroom, windows, doors, metal roof and eavestrough, natural gas furnace, and 200 amp elec. panel. The cottage inspired pine paneling really gives you that "I'm at the lake" feel. Nothing to do here but move in and enjoy lake time on one of the 2 decks, the front one facing the lake and the back one with a gazebo. Or maybe you'd like to sit around the firepit and roast some s'mores. You choose! The 1990 built insulated garage (overhead door needs new track) can house the vehicle or be a she-shed or man cave, and keep the lake toys in one of the 2 sheds. Or maybe turn one of the sheds into a quaint guesthouse for extra sleeping. All of this is either just steps or a fun golf cart ride away from the public beach, boat launch, hotel and restaurant/lounge, store with take out food, Trans Canada Trail, the Family 9 golf course and the regular Katepwa Golf Course. Well and 2 septic tanks. The fridge/freezer will not stay and will be replaced with a fridge only. Better move fast on this one! Call today to make it your own! Direction Regarding Offer Presentation Form 917 is in effect with no presentation of offers as per the Seller's instructions until 2 pm on May 20, 2025. Mobile home model #952636 serial #52636 F6398 (id:39198)
Property Details
Interior
Features
Main level Floor
Living room
16 x 12.5Kitchen/Dining room
12 x 14Bedroom
8 x 9Bedroom
7 x 10Property History
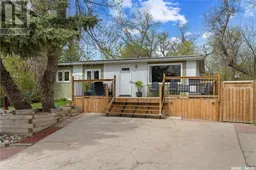 50
50
