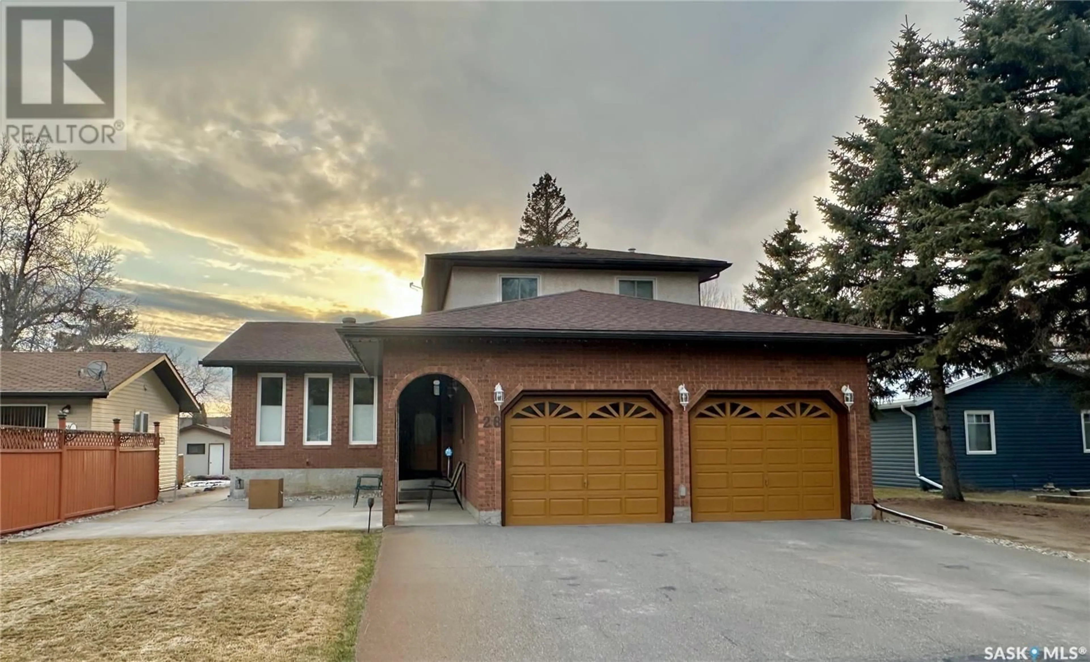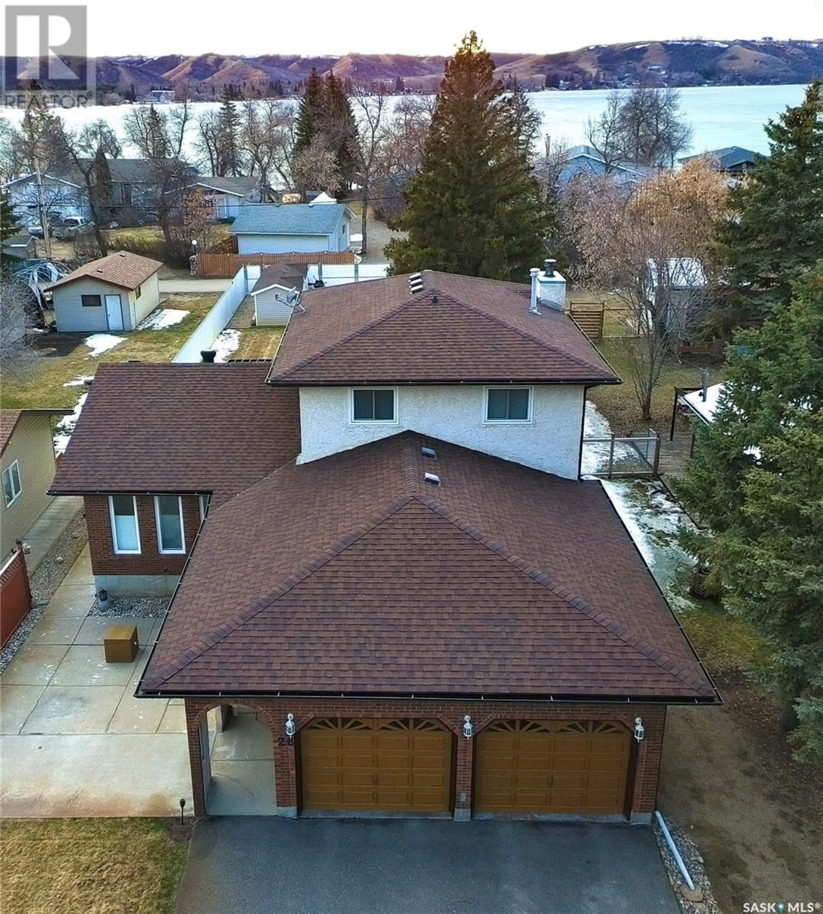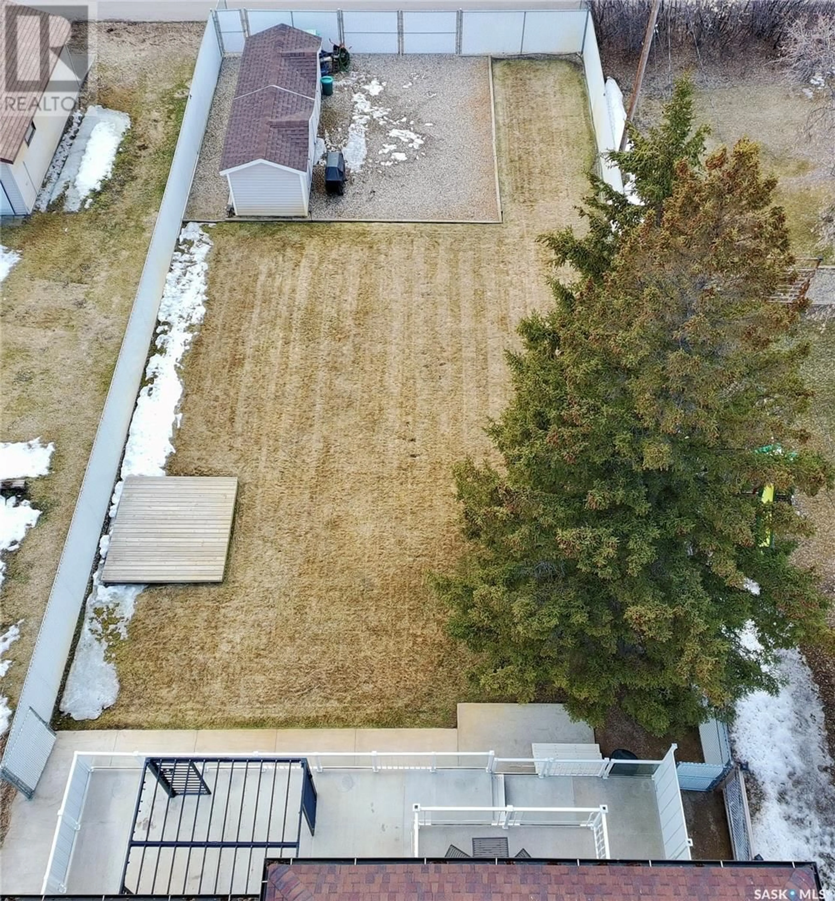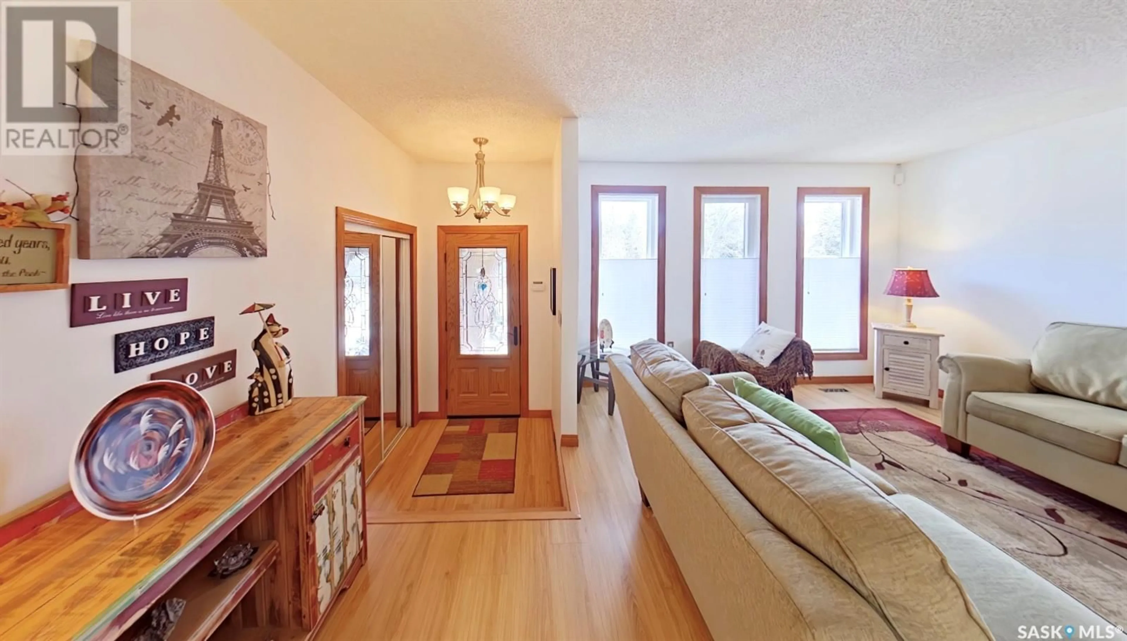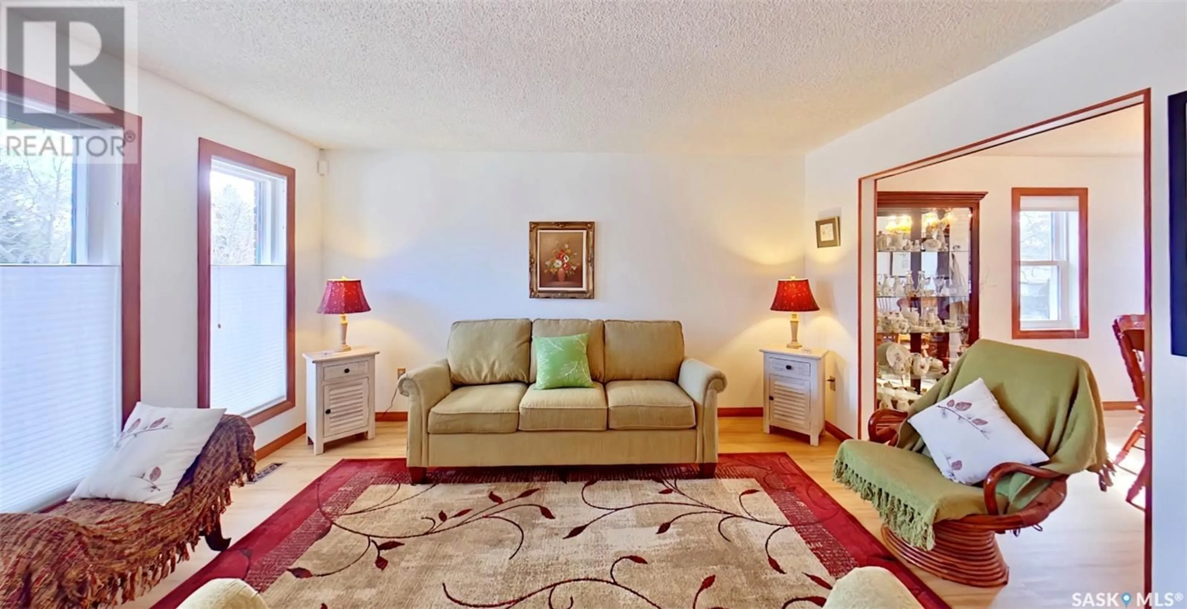28 ELM STREET, Katepwa Beach, Saskatchewan S0G2Y0
Contact us about this property
Highlights
Estimated valueThis is the price Wahi expects this property to sell for.
The calculation is powered by our Instant Home Value Estimate, which uses current market and property price trends to estimate your home’s value with a 90% accuracy rate.Not available
Price/Sqft$303/sqft
Monthly cost
Open Calculator
Description
Imagine waking up to the sound of birds chirping and the gentle rustle of leaves, then heading out for a morning swim or round of golf. It's like living in a vacation resort, but without the check-out time. Located in the beachy Village of Katepwa just steps away from, Rocco's store, Main Beach Bar and Provincial Park with its long stretch of beach, park, boat launch, picnic areas, and disc golf. Two golf courses within a short golf cart cruise away and the TransCanada Trail spans along the 56 highway. The well maintained home boasts multiple chill out zones, including a front patio with a covered space near the entrance, a master bedroom balcony, deck accessible from the kitchen and living room and a ground level deck in the giant, fully fenced back yard. Also included are the she and he sheds. The deck offers enclosed storage with partial cement pad. Back double gate swings open from the laneway to park all your toys; there's enough space here to park a small fleet of boats, RVs or spaceship. Since owning the property, the seller has done more upgrades than you can shake a stick at, including: deck rails, plywood and dura deck covering, shingles and eaves, a backyard fence compliant with the survey certificate obtained by the seller, both sheds, sidewalk resurfacing, backup generator plug installation, water heater, double door and single doors that access the deck and front exterior doors, sump pump, air conditioning, flooring, windows, complete full main and second floor bathroom renovations, interior paint job, blinds throughout, trim and baseboards, interior doors, and sump pump. The home features numerous windows, flooding the space with natural light and bringing the beauty of the outdoors inside, minus the dirt, feathers, and fur. School bus service to Indian Head schools, full service towns of Indian Head and Fort Qu’Appelle are each approx. a 20 minute drive. Seller is moving overseas, so almost all items in the home could be yours, if the price is right. (id:39198)
Property Details
Interior
Features
Main level Floor
Living room
12'5 x 14'5Kitchen
11'5 x 12'8Dining room
9'11 x 13'10Family room
13'7 x 14'2Property History
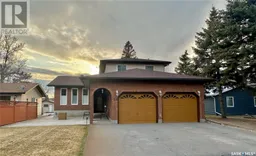 50
50
