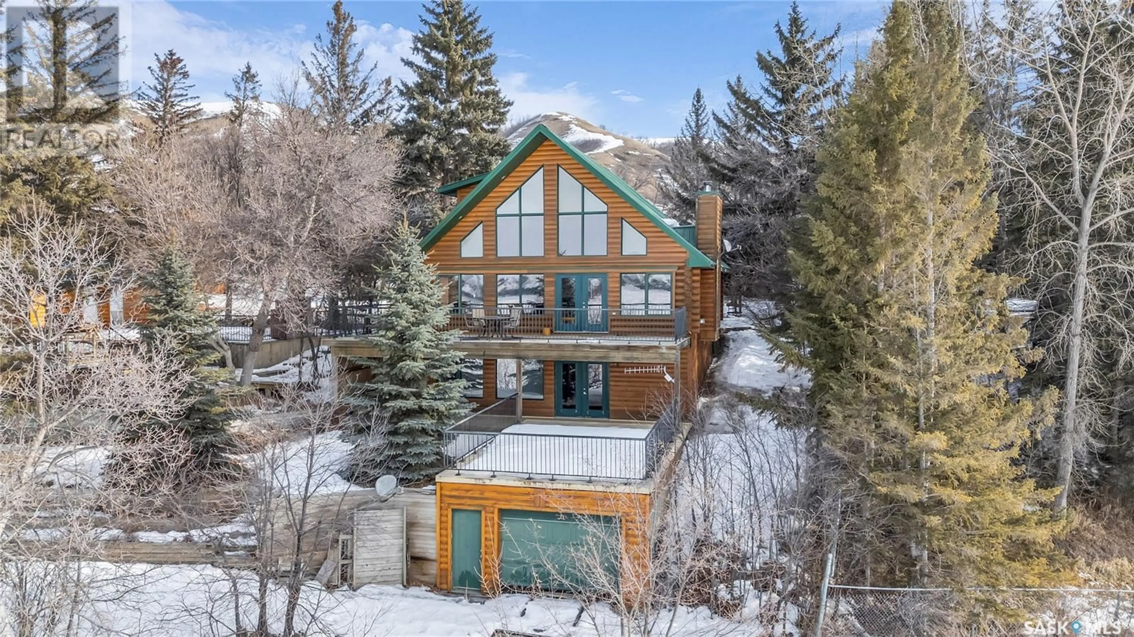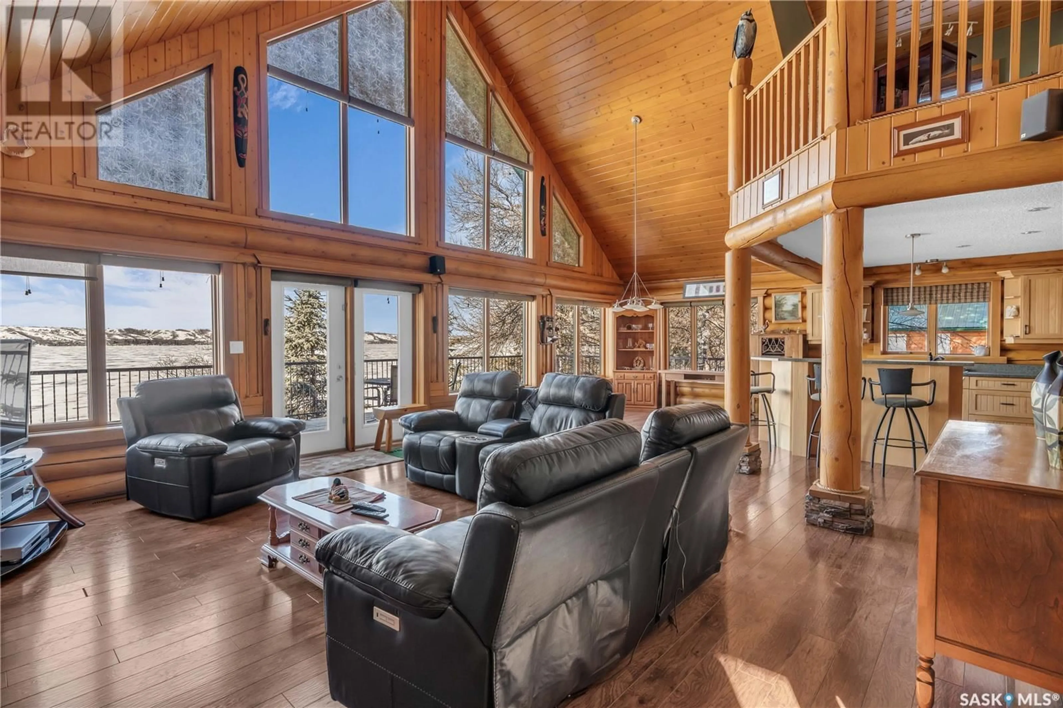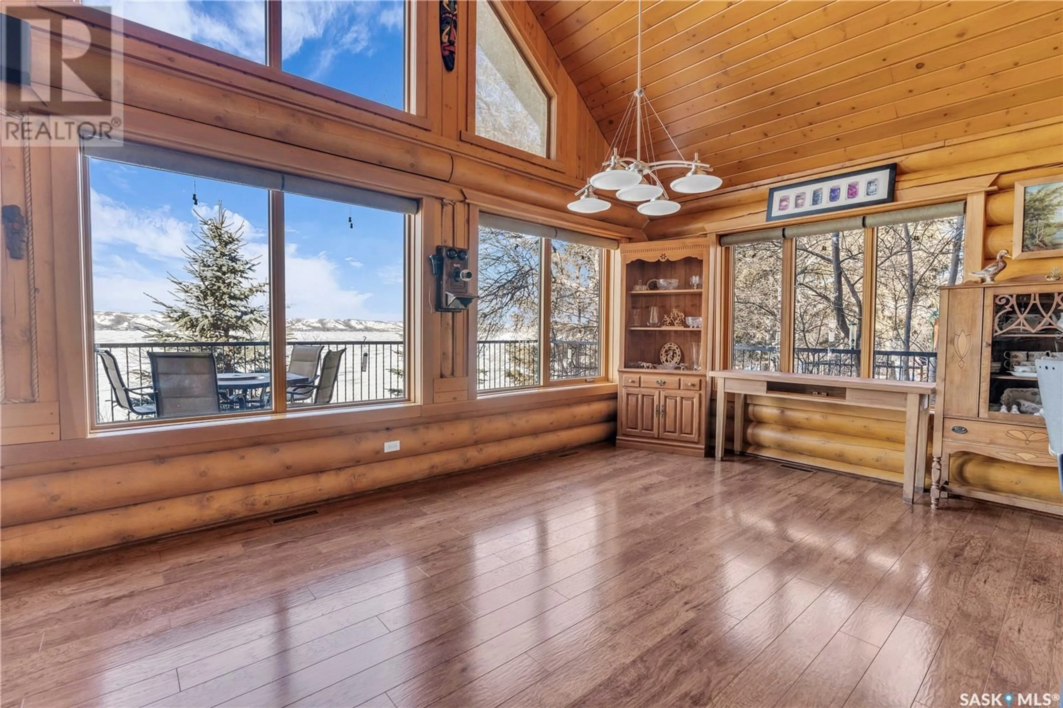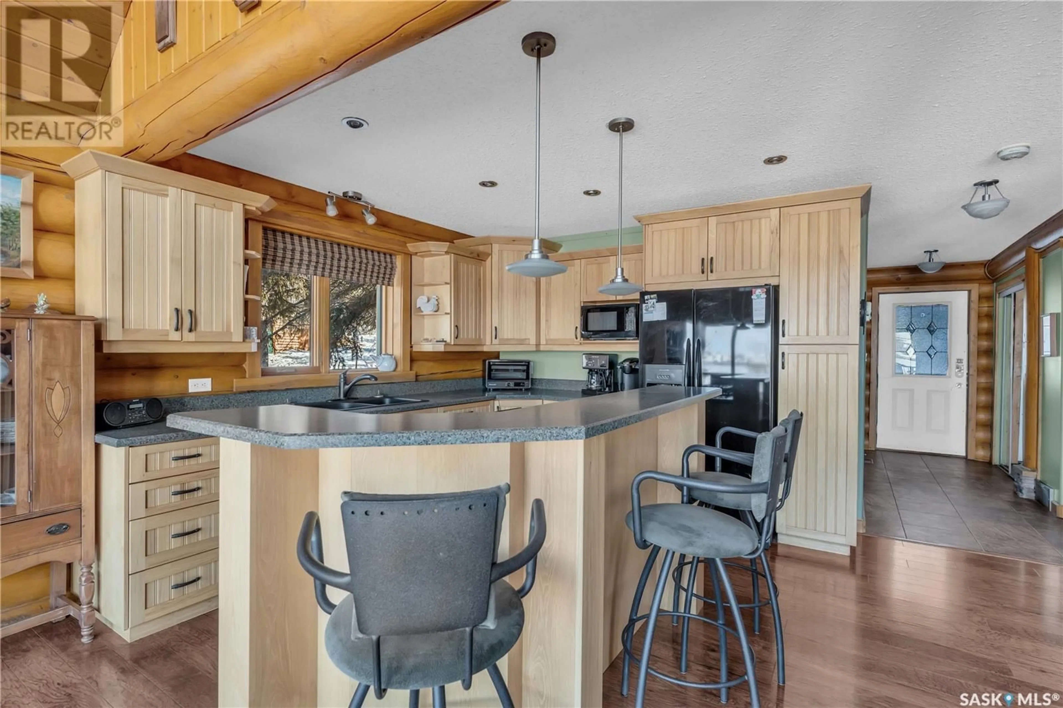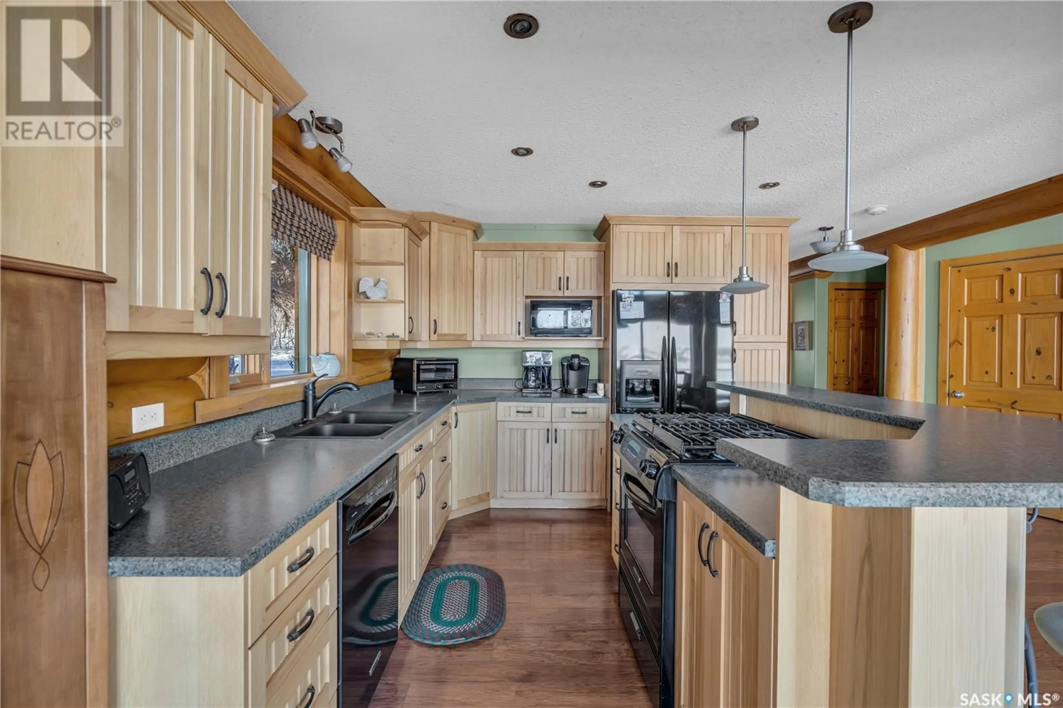254 SOUTH KATEPWA DRIVE, Katepwa Beach, Saskatchewan S0G2Y0
Contact us about this property
Highlights
Estimated ValueThis is the price Wahi expects this property to sell for.
The calculation is powered by our Instant Home Value Estimate, which uses current market and property price trends to estimate your home’s value with a 90% accuracy rate.Not available
Price/Sqft$667/sqft
Est. Mortgage$5,111/mo
Tax Amount (2024)$6,300/yr
Days On Market23 days
Description
Rare Waterfront Acreage – Custom Log Cabin on Katepwa Lake! This is your chance to own a one-of-a-kind waterfront property with 156 feet of lake frontage and an additional 4.54 hillside acres directly behind—perfect for future development or added privacy! This stunning 4-season custom log cabin sits on a beautifully landscaped, park-like setting with mature trees, multiple decks, and serene sitting areas. The 1,784 sqft. home features 3 bedrooms, 3 bathrooms, and a vaulted main living area with breathtaking views of Katepwa Lake. The open-concept kitchen, dining, and living space is ideal for entertaining, while the second floor boasts an office area and master suite with a large en-suite bathroom and walk-in closet. Additional perks include a fully finished basement, a detached double guest house, single and double garages, and a well-maintained yard with underground sprinklers. Located just minutes from Katepwa Main Beach, golf course, and splash park, this property offers a unique blend of luxury, tranquility, and investment potential. Don’t miss this rare opportunity—book your showing today! (id:39198)
Property Details
Interior
Features
Main level Floor
3pc Bathroom
10.4 x 5.11Laundry room
6.1 x 5.2Bedroom
12 x 11.9Kitchen
14 x 10.9Property History
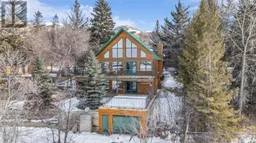 40
40
