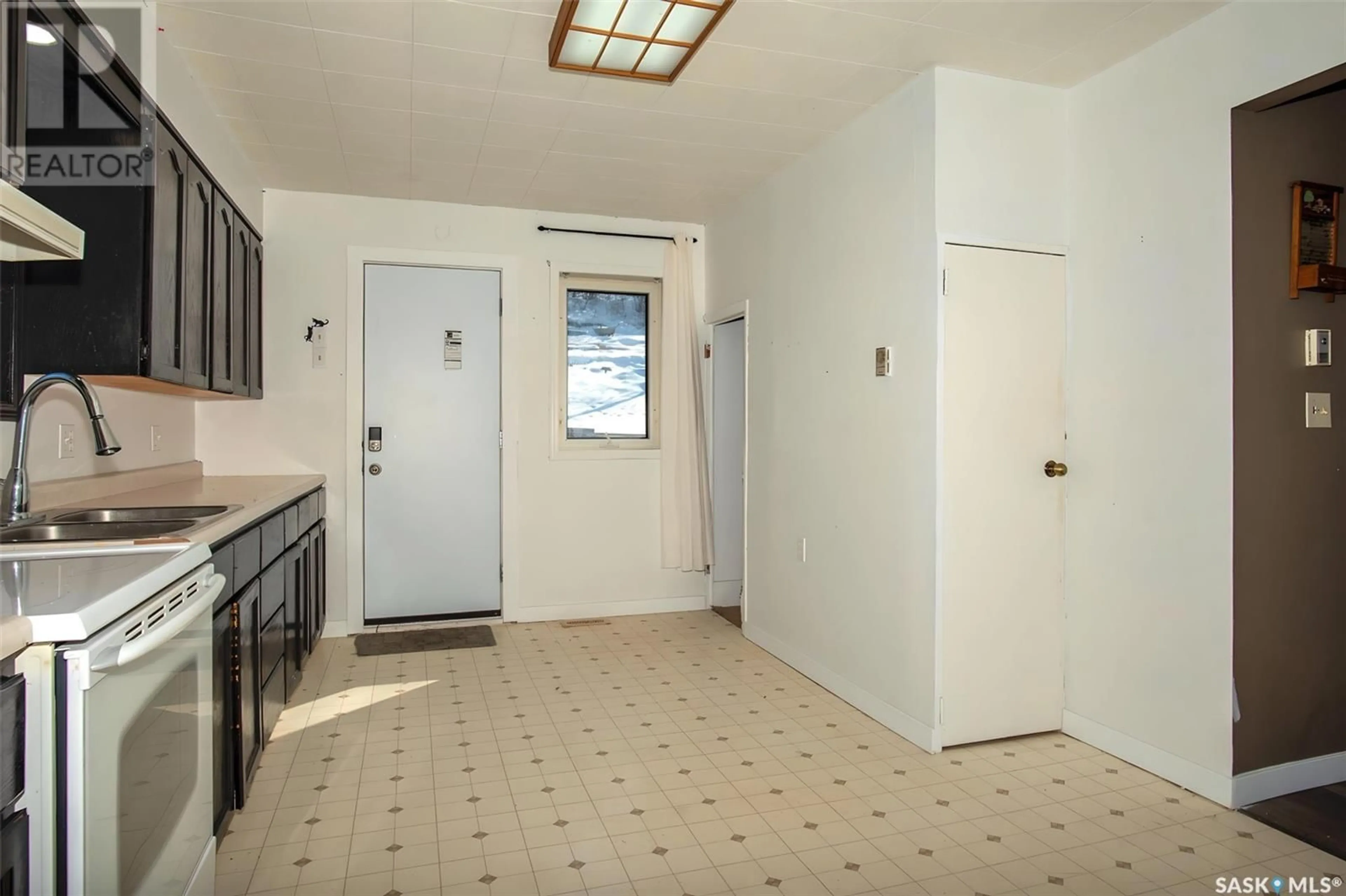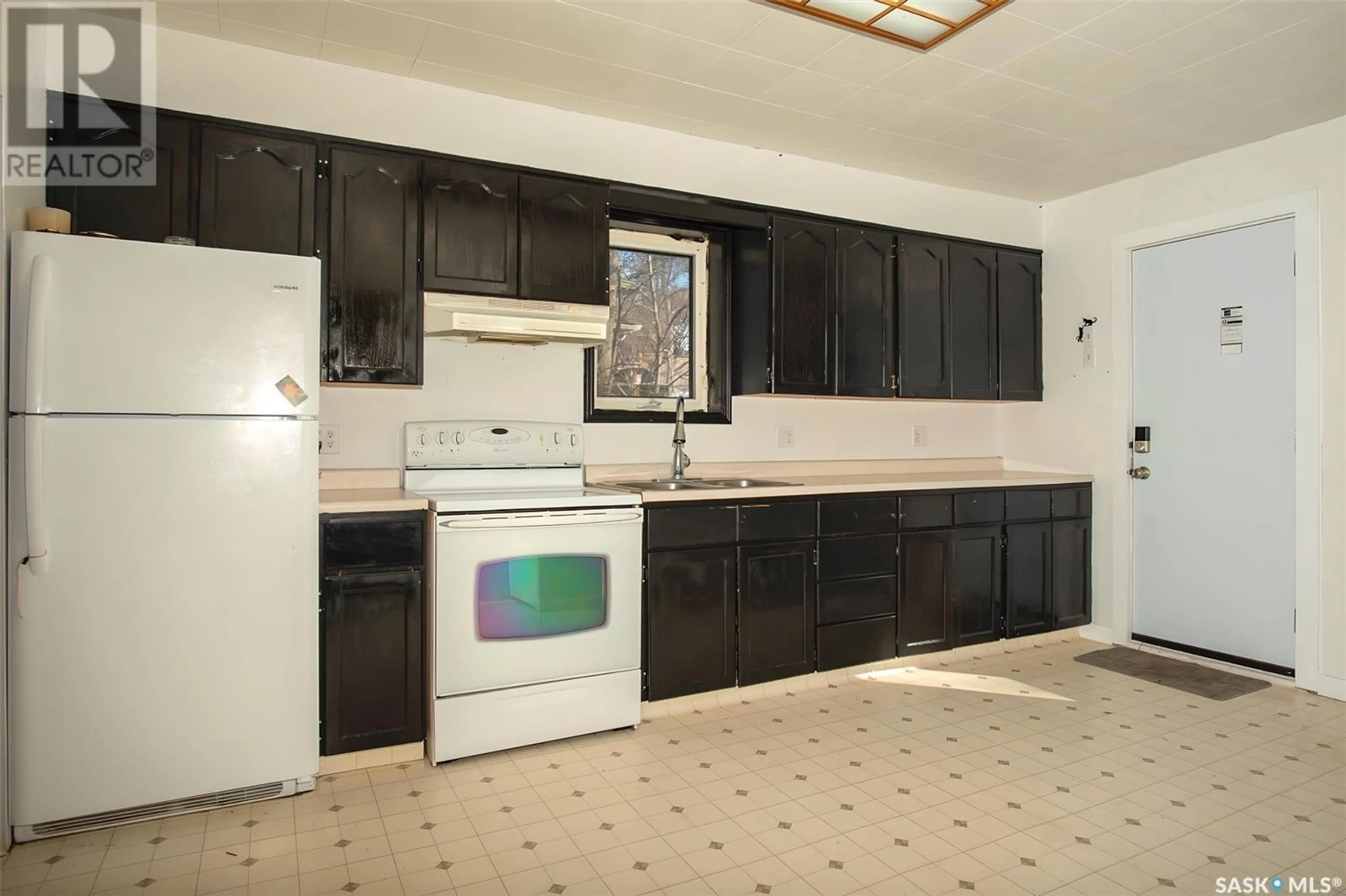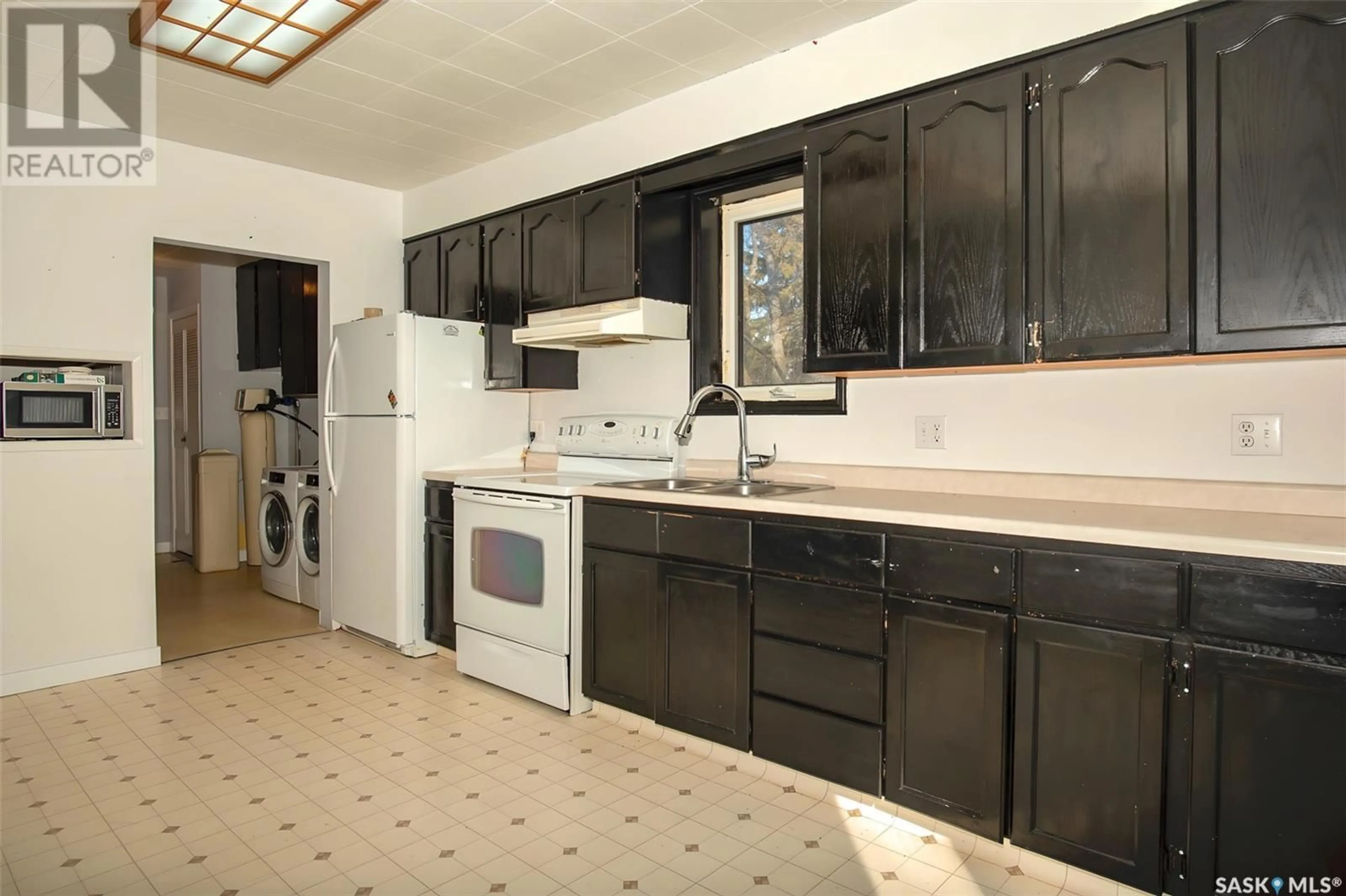161 CHERRY STREET, Katepwa Beach, Saskatchewan S0G2Y0
Contact us about this property
Highlights
Estimated valueThis is the price Wahi expects this property to sell for.
The calculation is powered by our Instant Home Value Estimate, which uses current market and property price trends to estimate your home’s value with a 90% accuracy rate.Not available
Price/Sqft$192/sqft
Monthly cost
Open Calculator
Description
Discover the perfect year-round retreat at Sandy Beach, Katepwa Lake! This charming 2-bedroom, 1-bathroom, 1.5-storey home offers 1,087 sq. ft. of comfortable living space on a massive lot, providing plenty of room to relax and enjoy the outdoors. The home features newer flooring, shingles, a garage door, and a back door, ensuring a move-in-ready experience. The heated and insulated shop area in the garage is perfect for projects or extra storage. Inside, you'll find all the essentials, including a fridge, stove, washer, and dryer. With a septic tank and well water, this property is set up for year-round lake living. Located in a quiet, picturesque setting, it's just a short distance from a private boat launch. Spend your days hunting, fishing, or making memories with family and friends around the firepit area, all while enjoying the breathtaking sunsets that make this location truly special. Don’t miss this opportunity to own your own lakeside getaway. (id:39198)
Property Details
Interior
Features
Main level Floor
Kitchen
15 x 124pc Bathroom
Bedroom
9 x 11Sunroom
12 x 14Property History
 17
17





