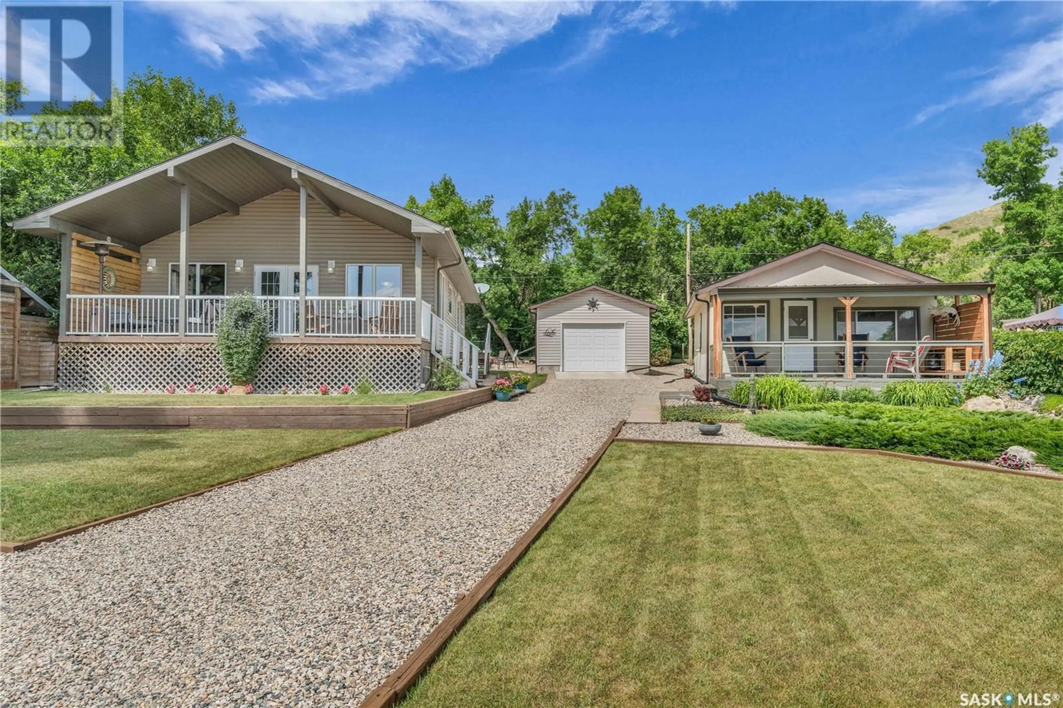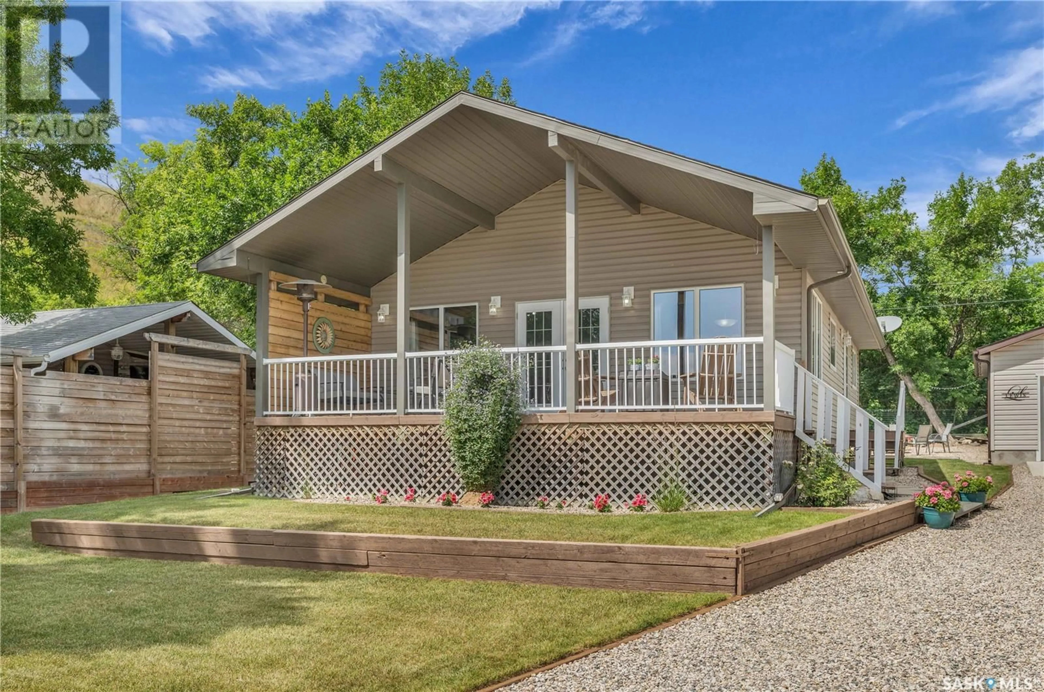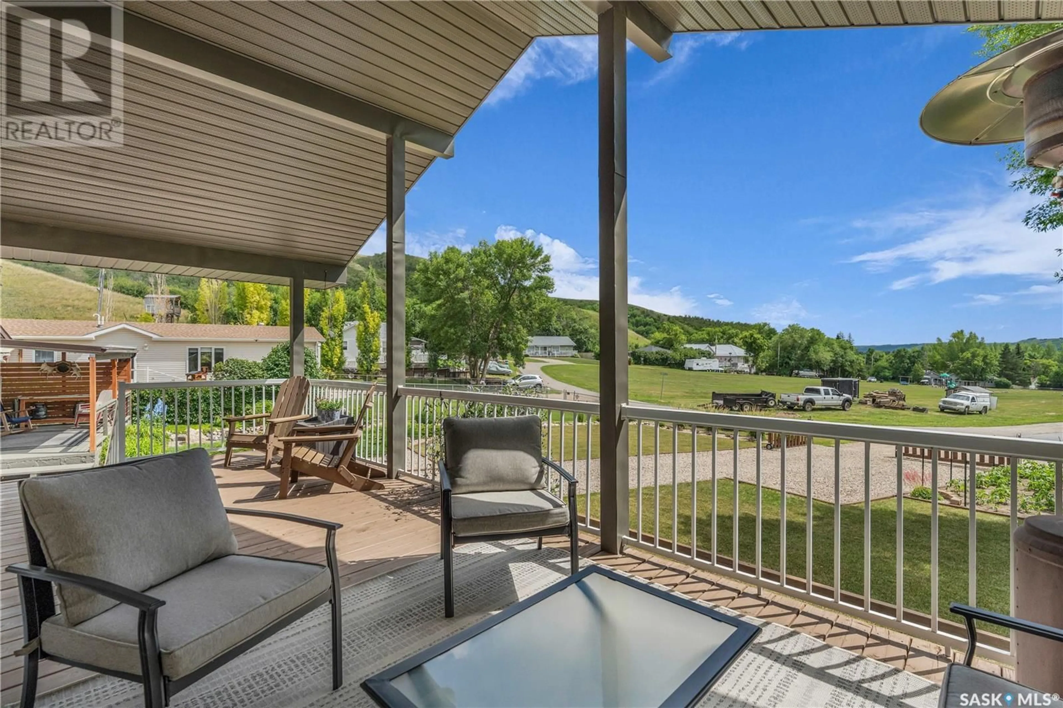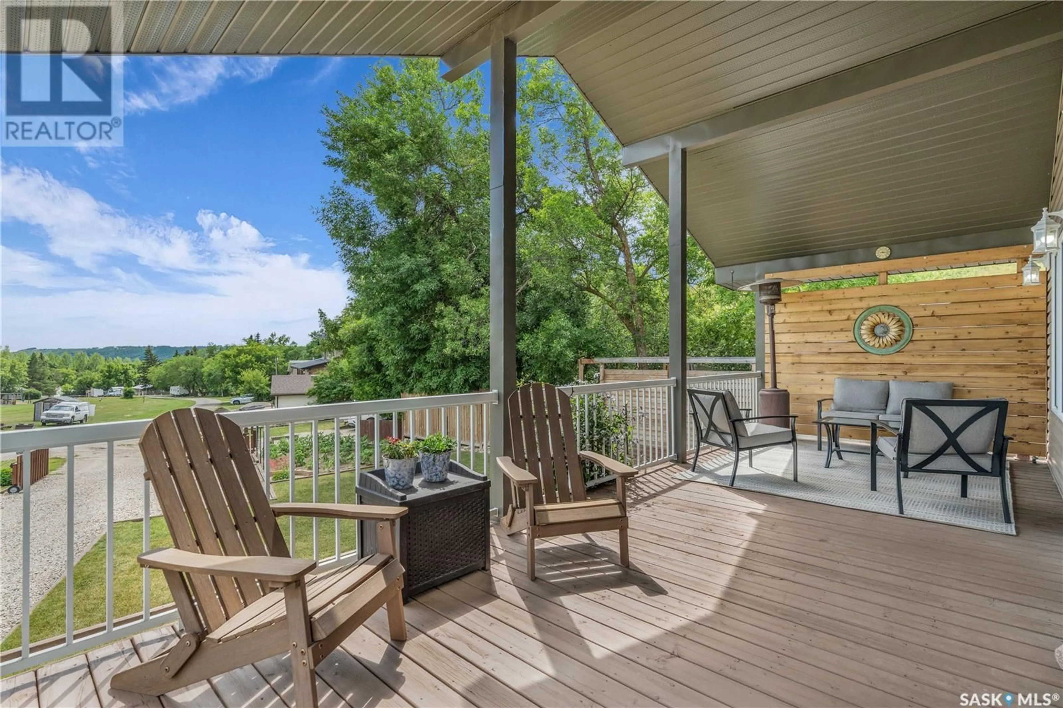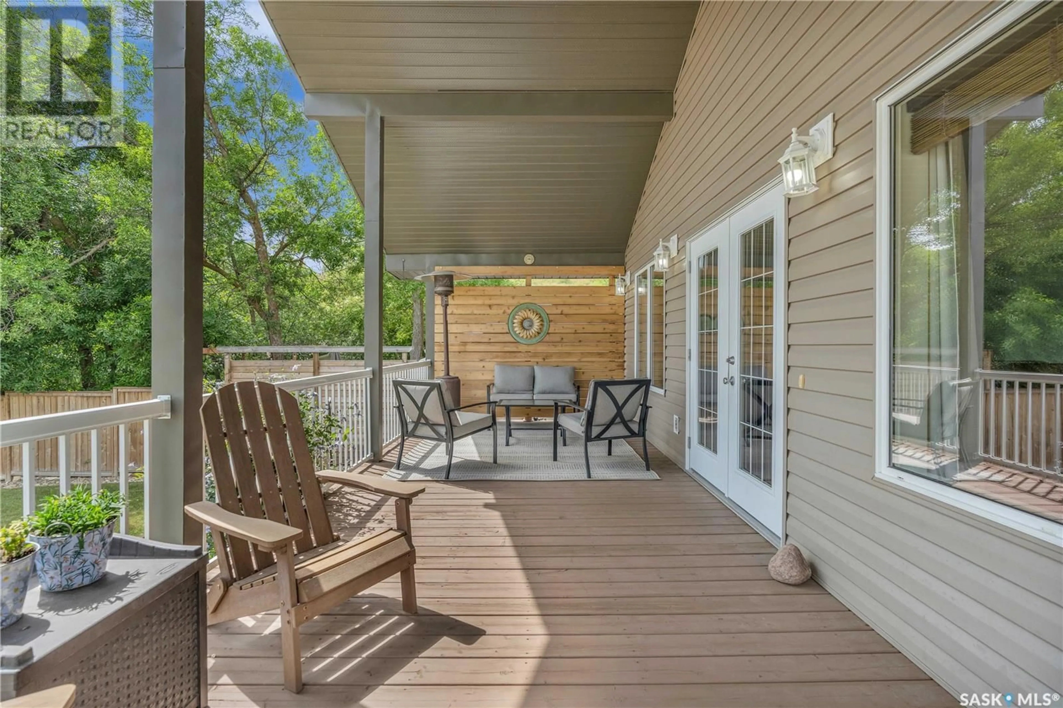148 GRANDVIEW AVENUE, Katepwa Beach, Saskatchewan S0G2Y0
Contact us about this property
Highlights
Estimated valueThis is the price Wahi expects this property to sell for.
The calculation is powered by our Instant Home Value Estimate, which uses current market and property price trends to estimate your home’s value with a 90% accuracy rate.Not available
Price/Sqft$440/sqft
Monthly cost
Open Calculator
Description
Calling all buyers who love to entertain at the lake! Pride of ownership is evident everywhere in this lovingly and meticulously 2007 built move-in condition lake home featuring open concept, 2+1 bedroom, with vaulted ceilings and a covered deck with a view of the valley and Katepwa Lake. But it doesn't stop there! Step into the charming 3 season guesthouse, an adorable entire 2 bed/1bath with living room and kitchenette 2nd cottage. Yes, that's right! Another building perfect for hosting extended families, a separate space for the kids to call their own, and all those weekend guests you know you'll have out at the lake. But there is even more - a cute playhouse, a fire pit area for roasting weenies and making s'mores and memories, and a parklike yard with gorgeous perennials and a garden patch. The newer 16x24' garage stores anything you need to, and there is parking for a camper and all the cars, boat, and golf cart. Public lake access is a short walk away, and the Sandy Beach boat launch about a 1 min drive away. Rarely will you find such a year round lake home such as this, tucked away on a quiet street with a large park with play structure across the street. And just a quick golf cart drive away down the Trans Canada Trail to all the action of the prov. park, restaurant, hotel, 2 golf courses, public beach, and another boat launch. There isn't a box this property doesn't tick! Come see why life truly is better at the lake! (id:39198)
Property Details
Interior
Features
Main level Floor
Living room
18.5' x 12'Kitchen
10' x 12'Dining room
12' x 9'Primary Bedroom
10' x 12'Property History
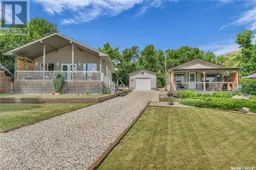 50
50
