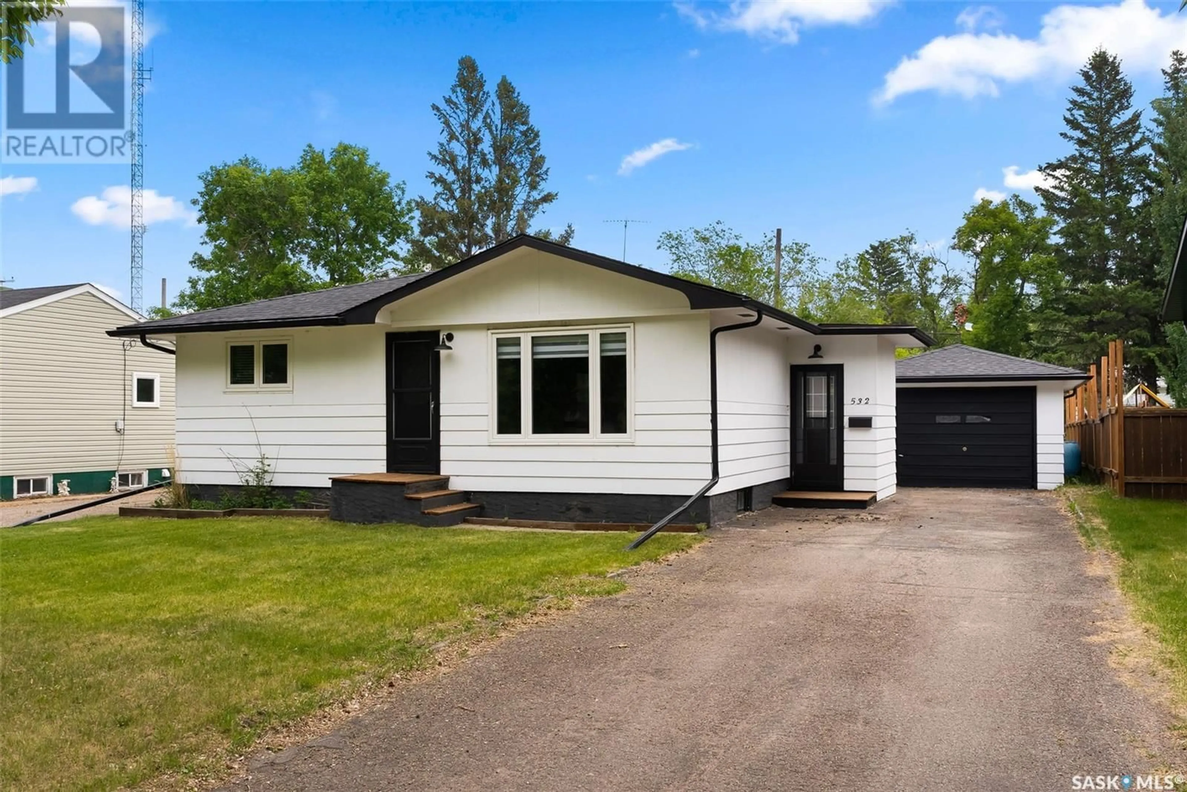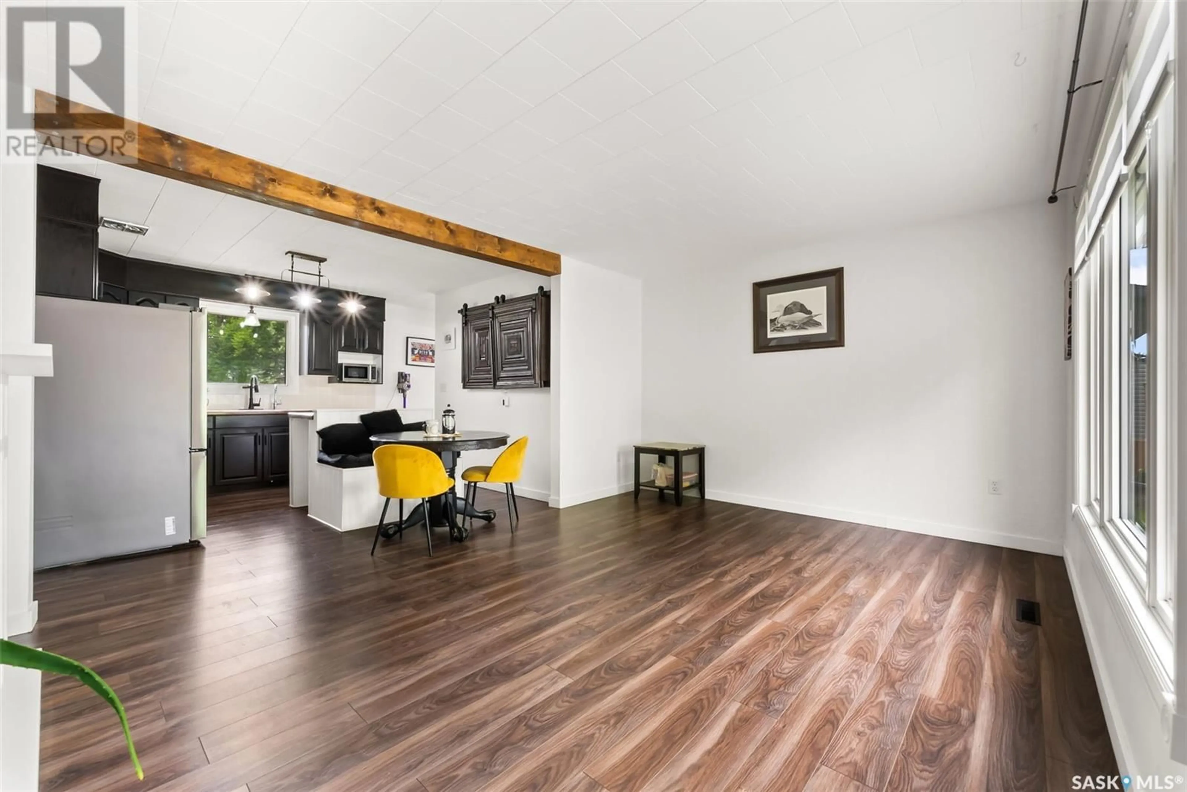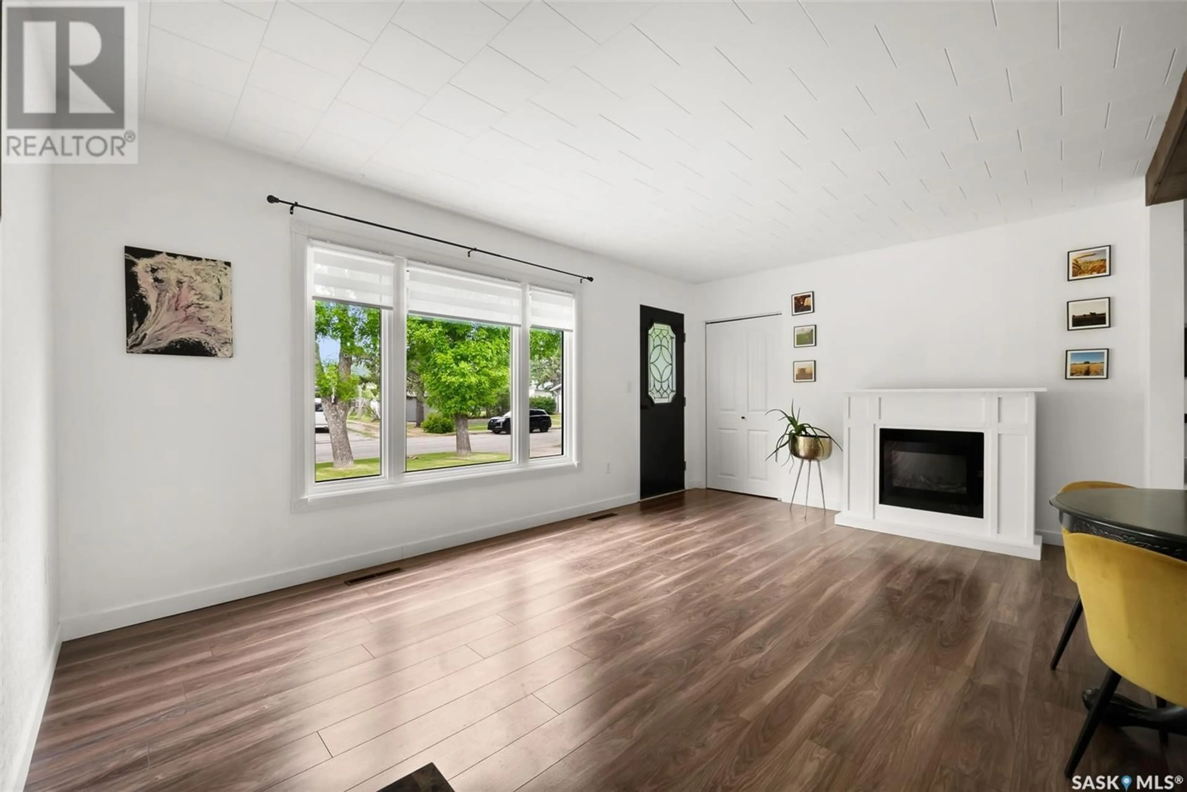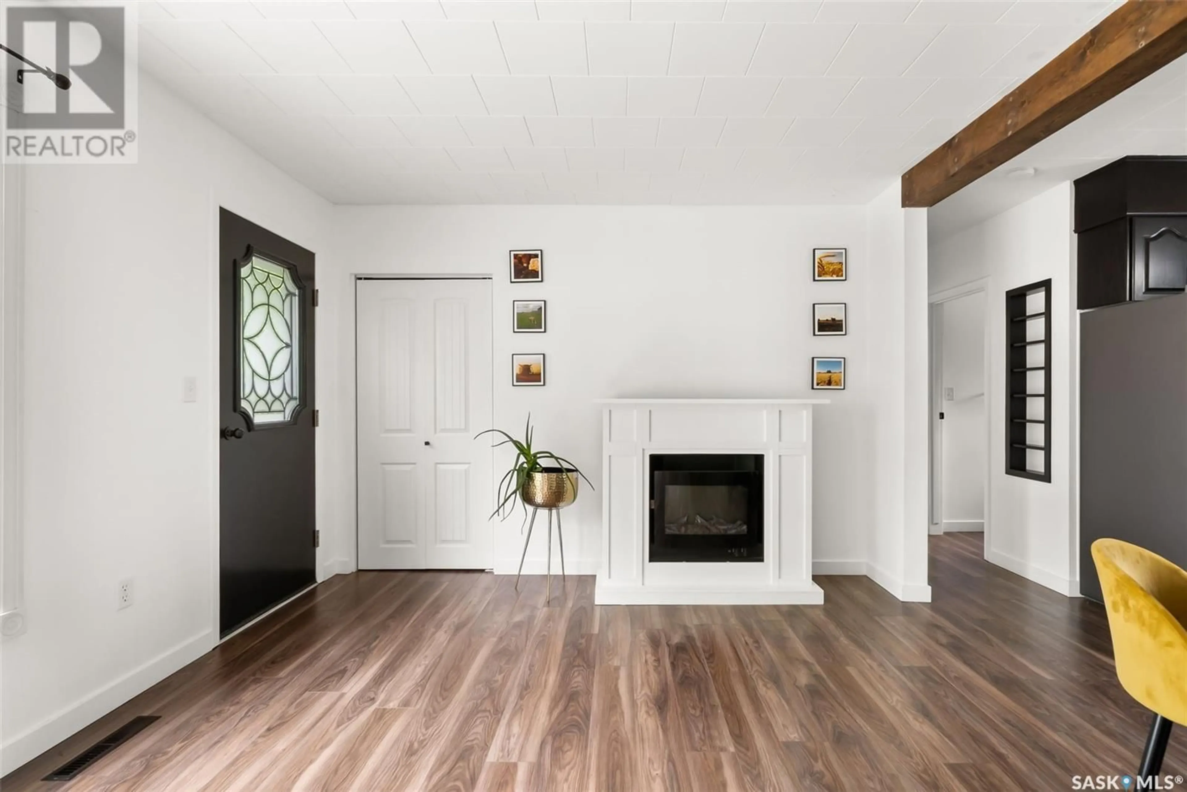532 2ND STREET, Ituna, Saskatchewan S0A1N0
Contact us about this property
Highlights
Estimated valueThis is the price Wahi expects this property to sell for.
The calculation is powered by our Instant Home Value Estimate, which uses current market and property price trends to estimate your home’s value with a 90% accuracy rate.Not available
Price/Sqft$156/sqft
Monthly cost
Open Calculator
Description
Modern Comfort, Rustic Style & Incredible Value in Ituna! This updated bungalow blends character and contemporary design in a move-in ready package. Step inside to an open-concept main floor featuring luxury vinyl plank flooring, a bright living room, and a stylish kitchen complete with stainless steel appliances, built-in pantry, and convenient spice rack. Natural light pours in through updated windows, creating a warm and inviting atmosphere throughout. The main floor offers two well-appointed bedrooms and a beautiful 4-piece bath with custom glass tile tub surround. Downstairs, enjoy a renovated basement completed with new flooring and finishes. The spacious rec room is perfect for lounging or entertaining, and an additional bedroom with a private 3-piece ensuite adds flexibility for guests or family. The laundry/utility room includes a cold storage area and new washer and dryer (2024). Major mechanical upgrades provide peace of mind, including a new high-efficiency furnace, water heater, water softener, and backflow valve. Outside, you'll find a heated and insulated single detached garage with 40-year architectural shingles, matching the home. A finished garden shed, large garden plot, and a spacious yard offer great outdoor living potential. Located in the friendly community of Ituna—home to a K-12 school, new skating rink, restaurants, and more—this home is just 45 minutes from Yorkton, 30 minutes to Melville, and just over an hour to Regina. If you’re seeking an affordable, stylish, and fully updated home, this one is a must-see. Book your showing today! (id:39198)
Property Details
Interior
Features
Main level Floor
Foyer
4'7 x 7'4Kitchen/Dining room
11'5 x 11'6Living room
11'5 x 16'84pc Bathroom
- x -Property History
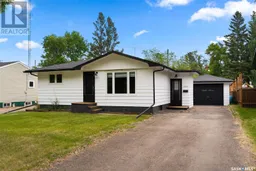 40
40
