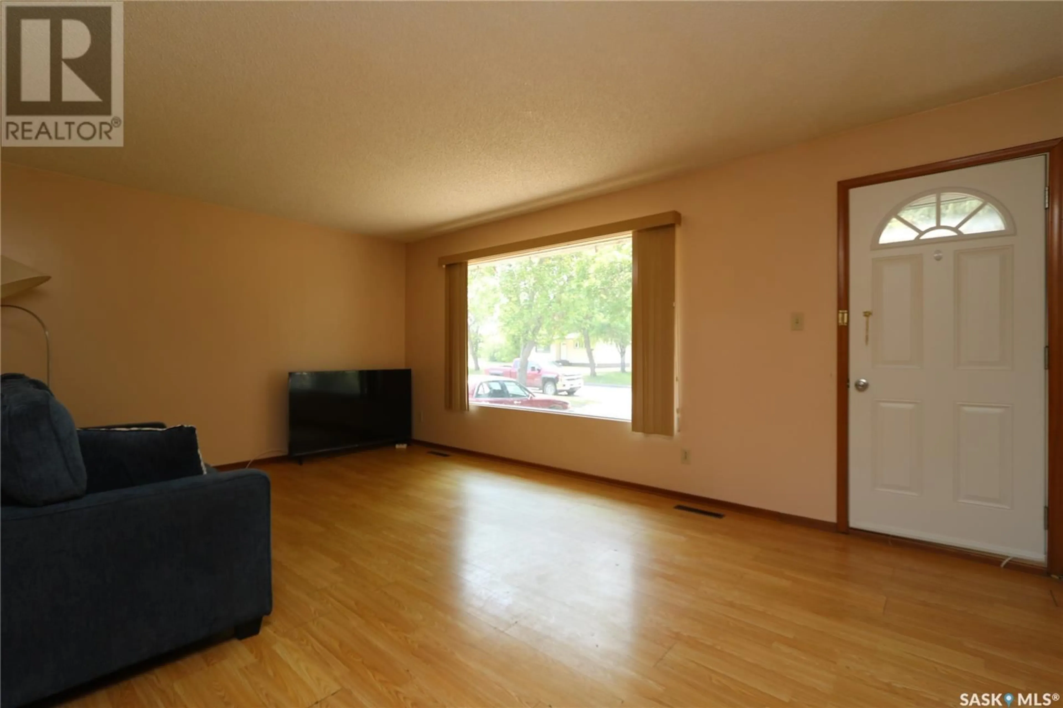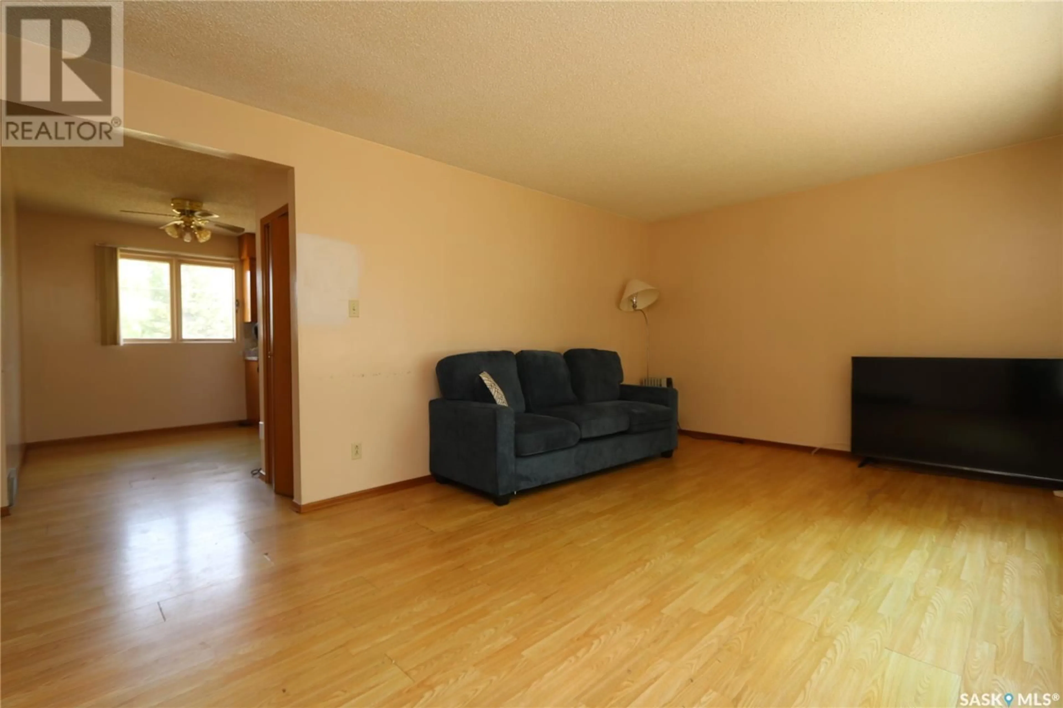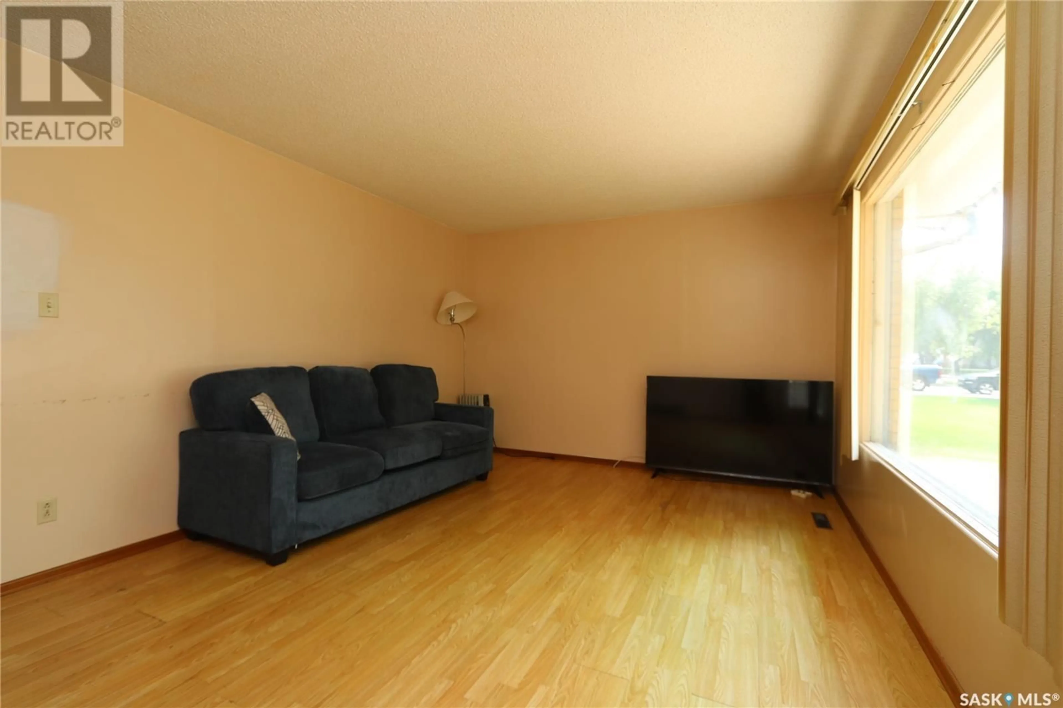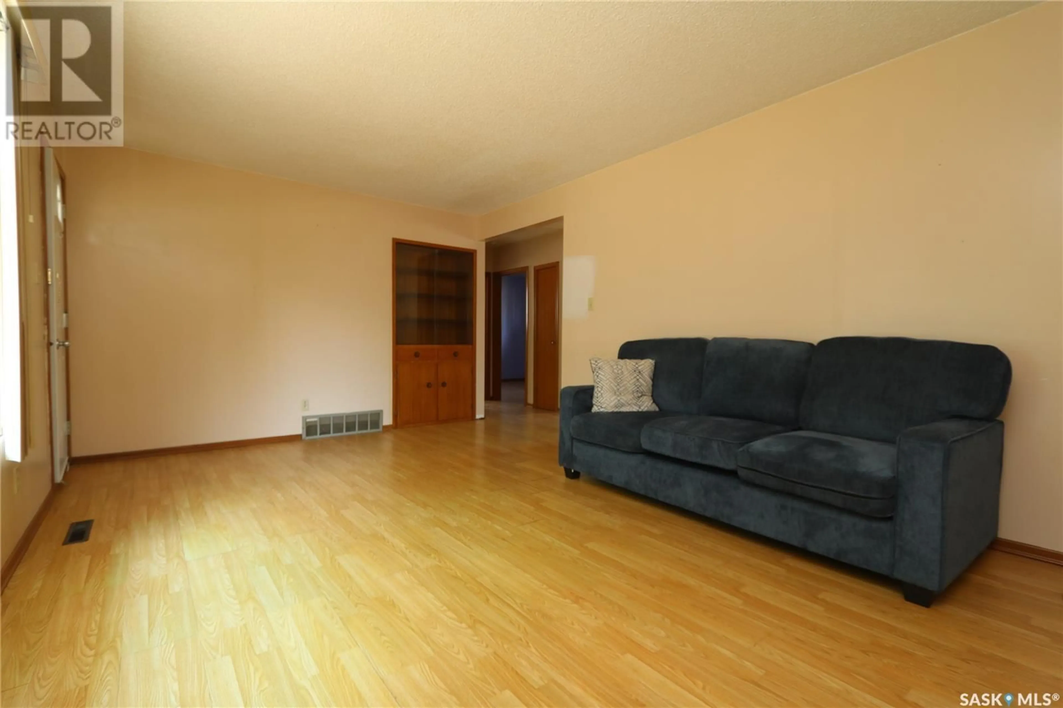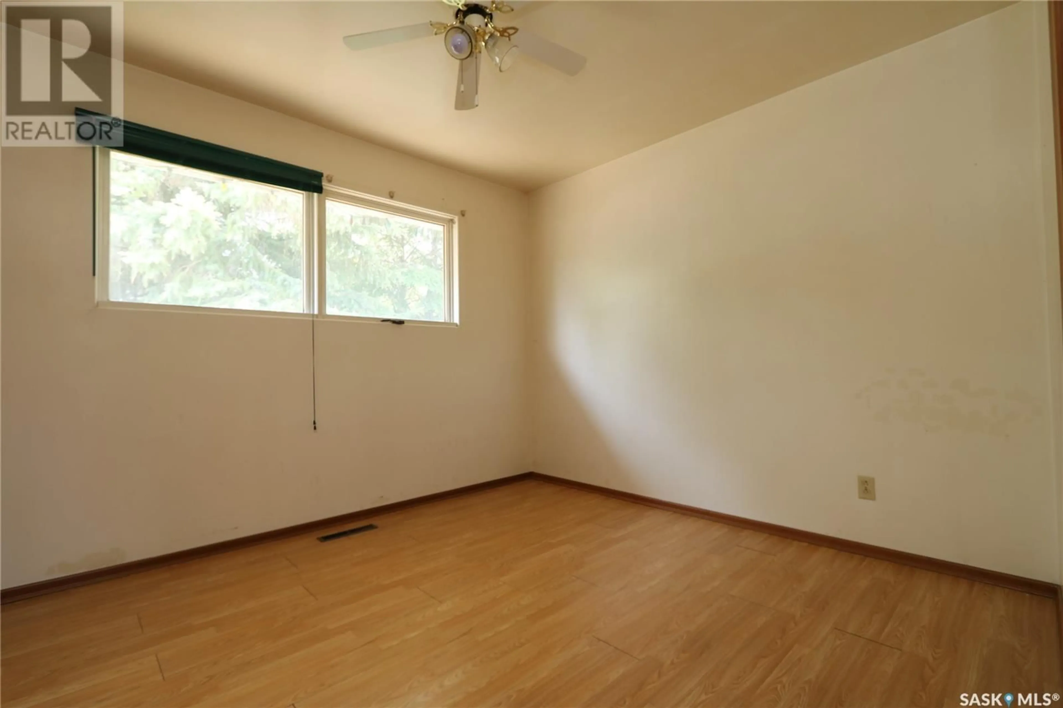218 THIRD STREET, Ituna, Saskatchewan S0A1N0
Contact us about this property
Highlights
Estimated ValueThis is the price Wahi expects this property to sell for.
The calculation is powered by our Instant Home Value Estimate, which uses current market and property price trends to estimate your home’s value with a 90% accuracy rate.Not available
Price/Sqft$63/sqft
Est. Mortgage$258/mo
Tax Amount (2025)$1,800/yr
Days On Market9 days
Description
Welcome to 218 Third Street NE in the charming community of Ituna. This property offers a great balance of space, functionality, and potential, sitting on a generous 70x125 ft lot with convenient back lane access—perfect for parking your toys, creating a large garden, or giving the kids room to play. At the front, a large concrete driveway leads to an oversized garage, connected to the home by a spacious breezeway that also provides easy access to the backyard. Inside, the eat-in kitchen overlooks the yard, offering a great spot to enjoy your morning coffee while watching the seasons change. The living room is warm and inviting, with a lovely view of the tree-lined street out front. Two generously sized bedrooms and a 4-piece bath complete the main floor, providing comfortable living space for a small family, retirees, or first-time buyers. The basement is a blank canvas, ready for your personal touch, and already includes a 2-piece bath for added convenience. Whether you're looking to settle into a move-in ready home or create something truly your own, this is a fantastic opportunity. Don’t miss out—come see the potential this property holds!... As per the Seller’s direction, all offers will be presented on 2025-06-11 at 7:00 PM (id:39198)
Property Details
Interior
Features
Main level Floor
Enclosed porch
22 x 5Kitchen
10.9 x 9.5Dining room
7.2 x 7.4Living room
17.7 x 11.8Property History
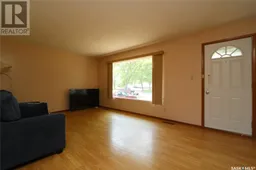 34
34
