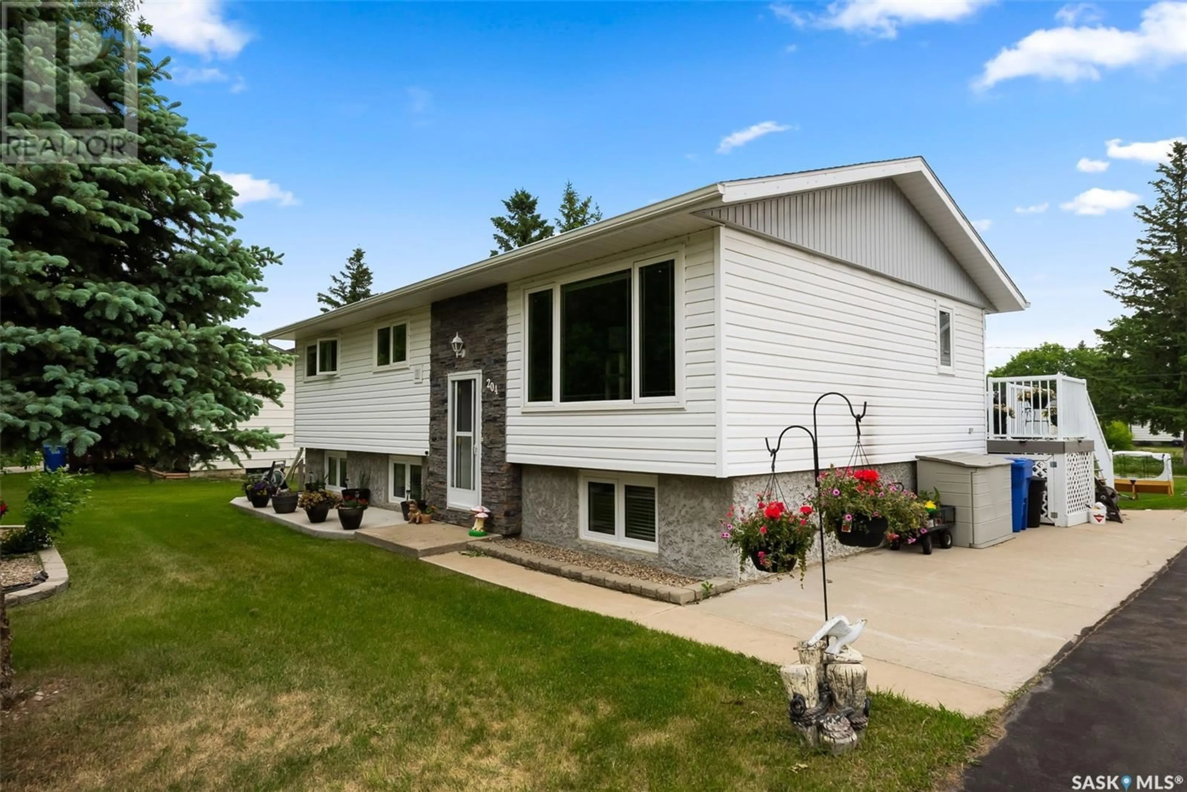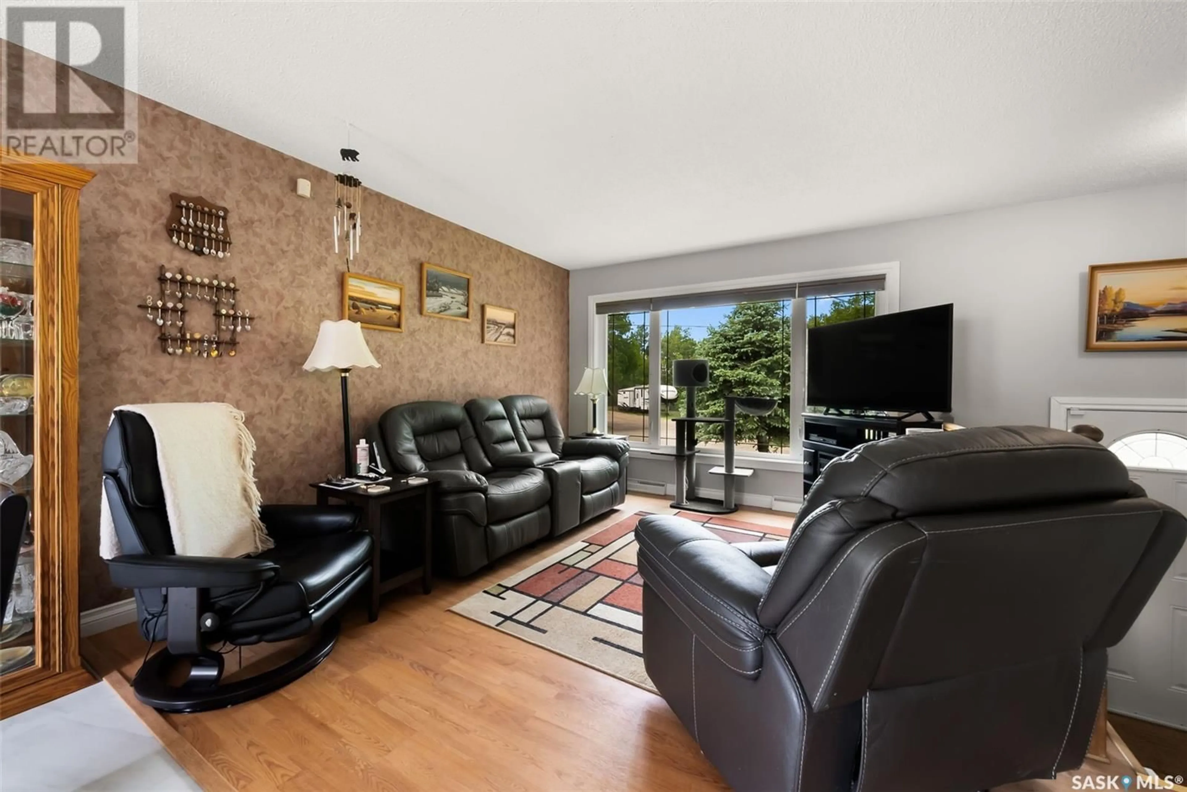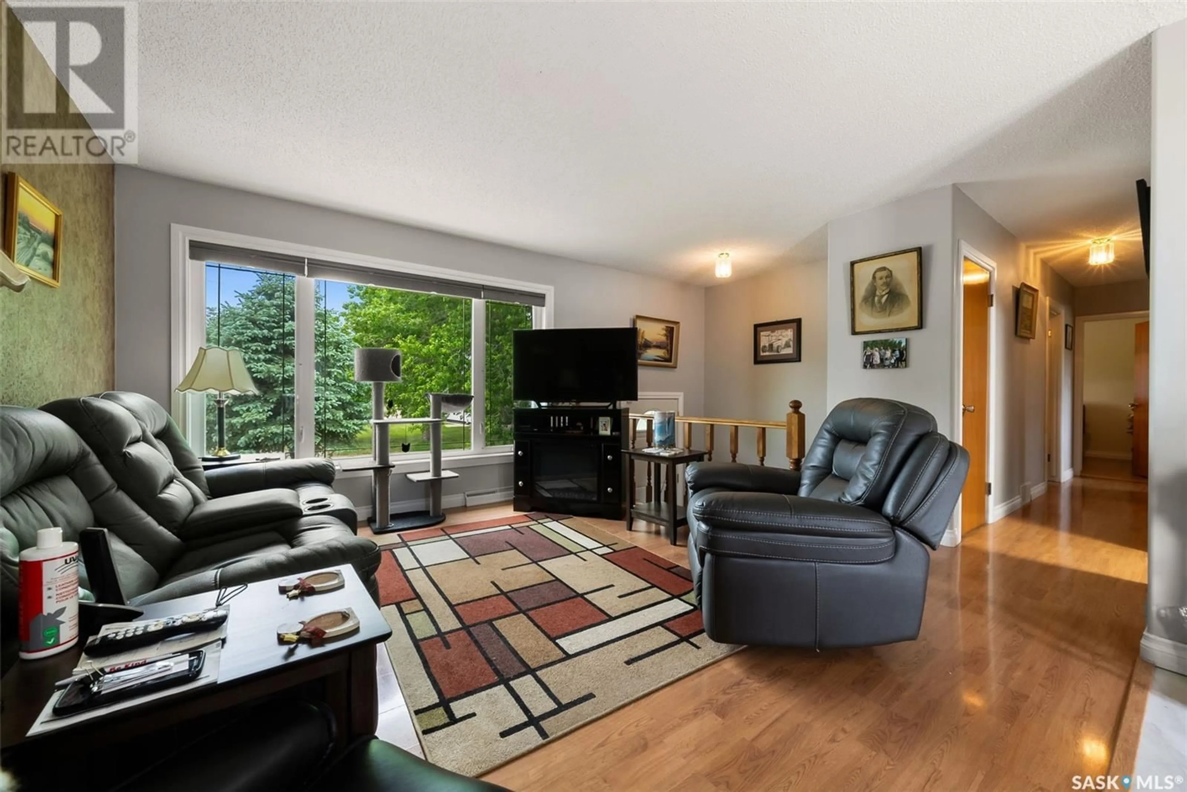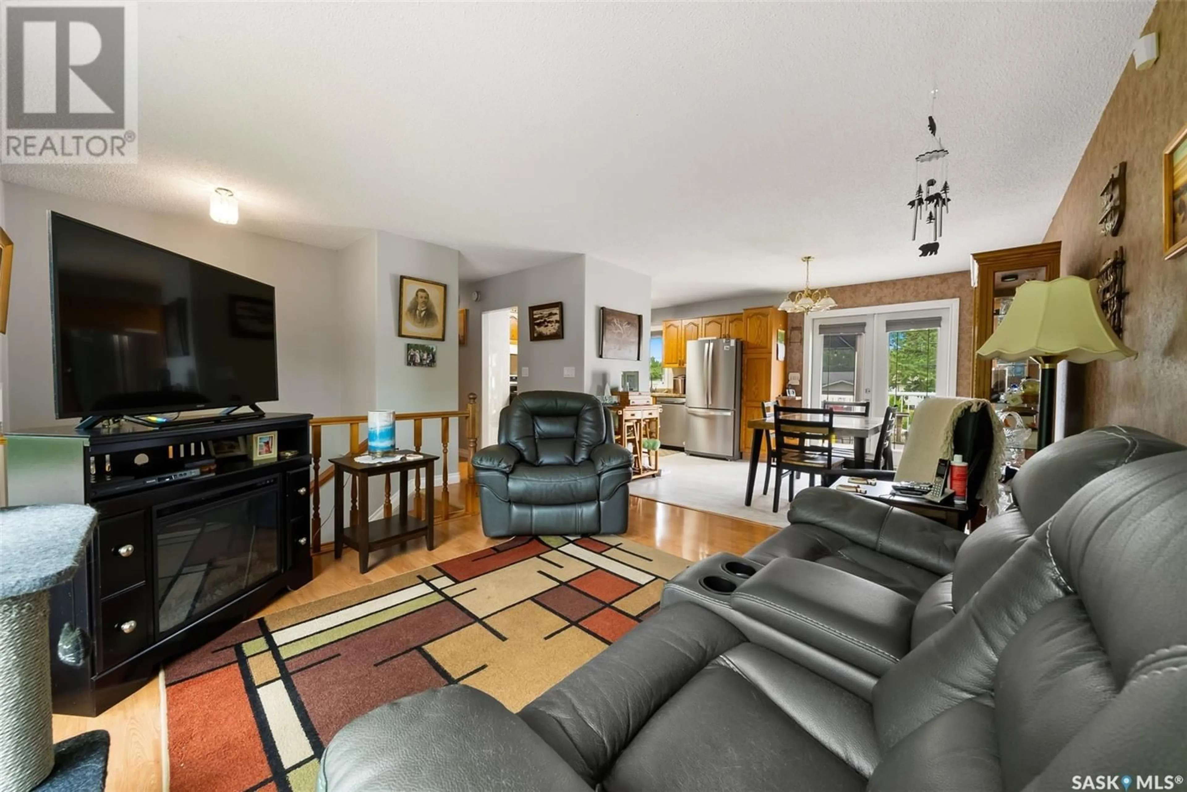204 3RD STREET, Ituna, Saskatchewan S0A1N0
Contact us about this property
Highlights
Estimated ValueThis is the price Wahi expects this property to sell for.
The calculation is powered by our Instant Home Value Estimate, which uses current market and property price trends to estimate your home’s value with a 90% accuracy rate.Not available
Price/Sqft$176/sqft
Est. Mortgage$752/mo
Tax Amount (2024)$1,939/yr
Days On Market1 day
Description
Welcome to 204 3rd Street NW in the welcoming community of Ituna! This fully finished 992 sq ft bi-level sits on a massive corner lot and is packed with features inside and out — including a dream 4-car detached heated garage, perfect for hobbyists, mechanics, or those needing extra space for toys and tools. The main level offers a semi-open concept layout with a bright living room that flows into the dining area, where you'll find direct access to the composite deck and charming screened in gazebo overlooking the mature, well-kept yard. The kitchen is both stylish and functional, featuring beautiful stainless steel appliances and ample cabinetry. This level also includes 3 bedrooms (one currently converted into a convenient main floor laundry room, easily returned to bedroom use) and a spacious bathroom with a sit-in shower. Downstairs is built for entertaining with a cozy natural gas fireplace and wet bar. Two additional bedrooms, a 3-piece bathroom, a mechanical room, storage space, and direct walkout access to the backyard complete the lower level. Outside, enjoy a well-landscaped yard with a shed and bonus detached canvas garage for even more storage. This property is a rare find, offering incredible value and versatility. There is a bonus generator in the garage for added peace of mind. Ituna offers all essential amenities and is ideally located less than an hour from Yorkton, just 35 minutes to Melville, and just over an hour to Regina — making it a fantastic option for comfortable, affordable living. Don’t miss your chance to own this exceptional property! Book your private tour today. (id:39198)
Property Details
Interior
Features
Basement Floor
3pc Bathroom
- x -Bedroom
7'2 x 7'11Bedroom
8'11 x 11'Storage
7'2 x 10'2Property History
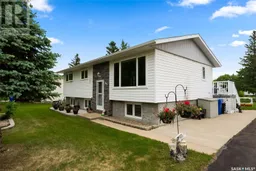 50
50
