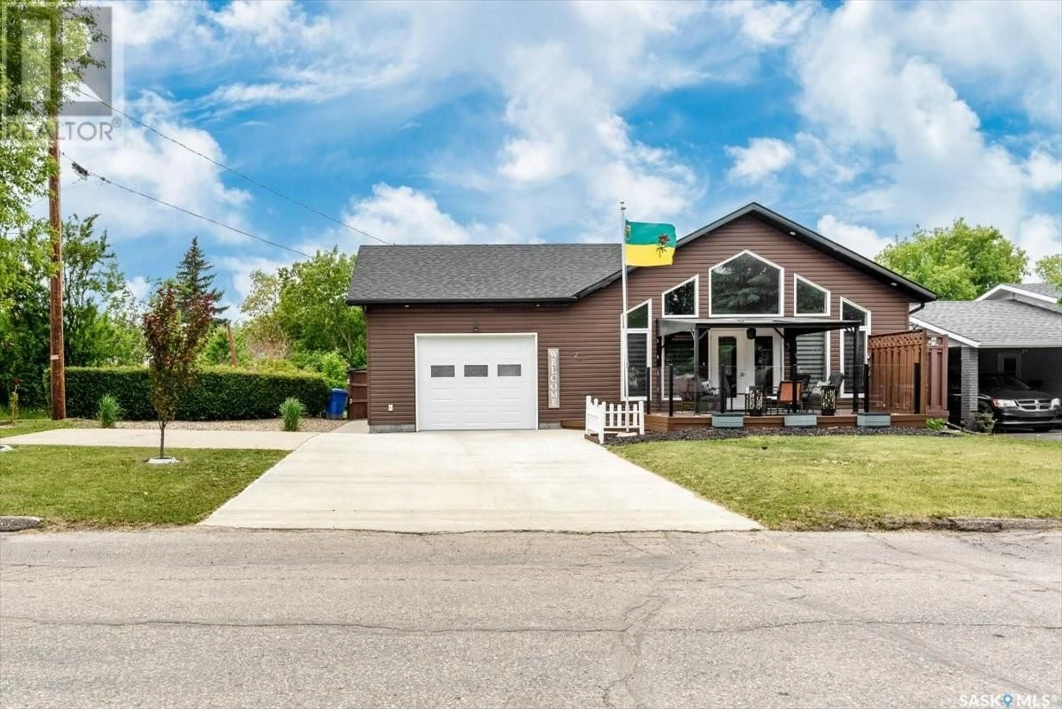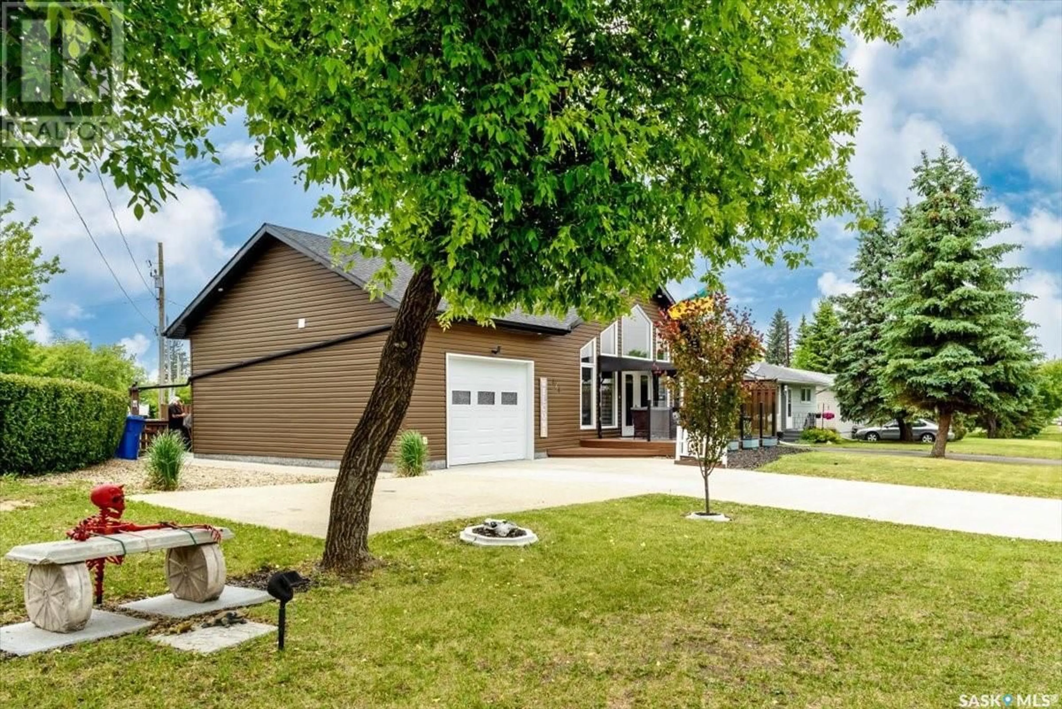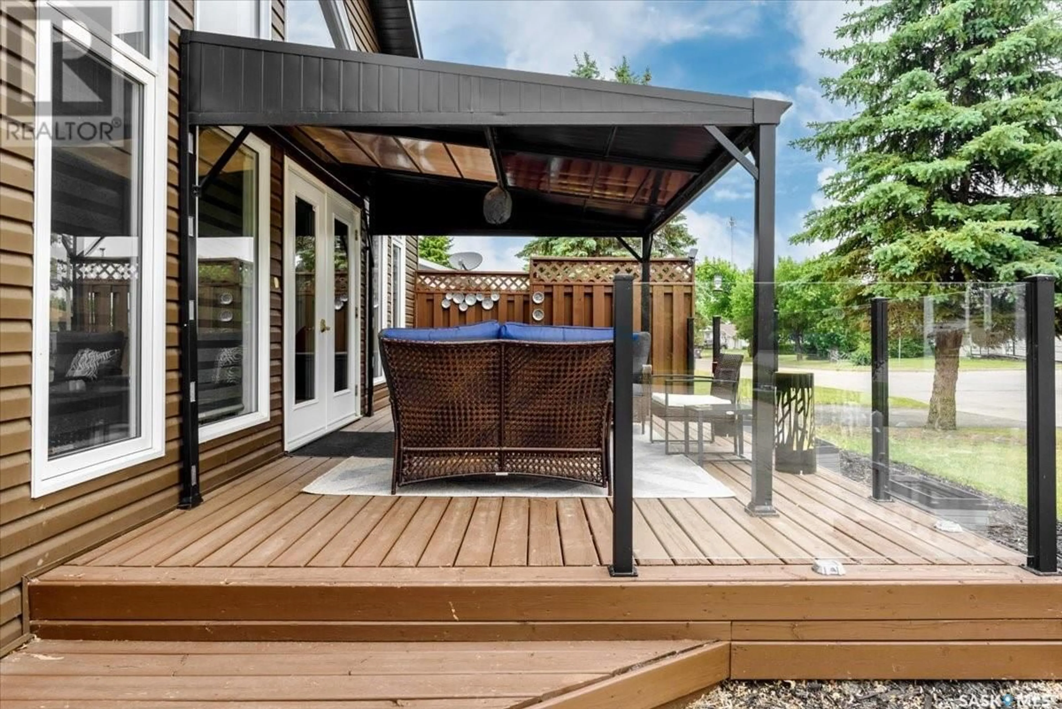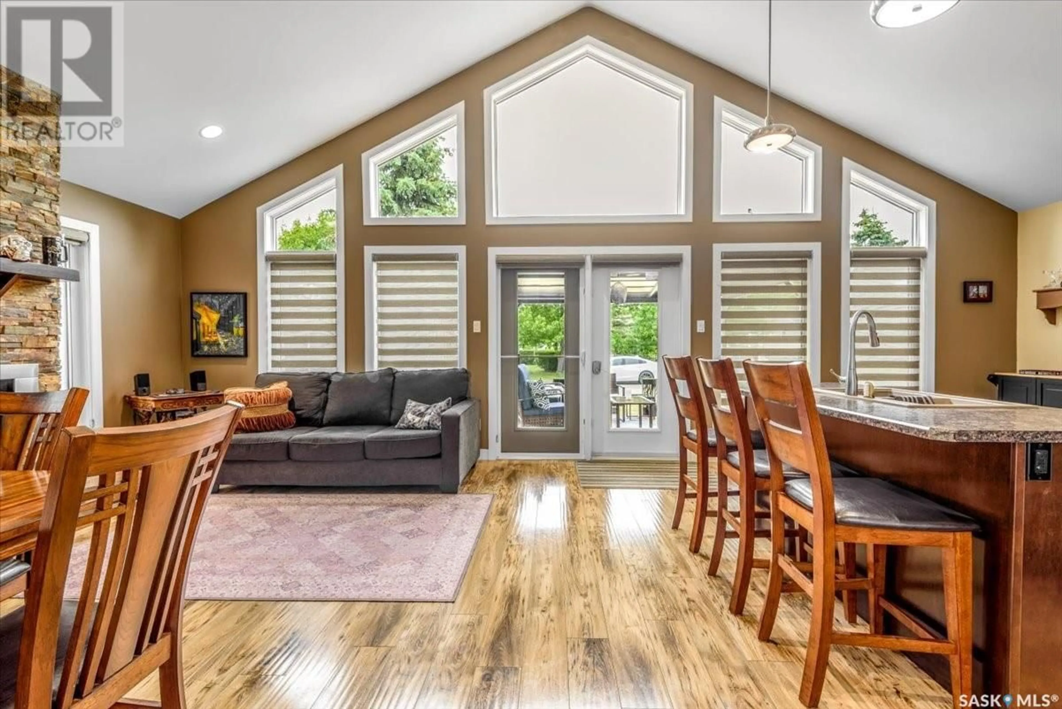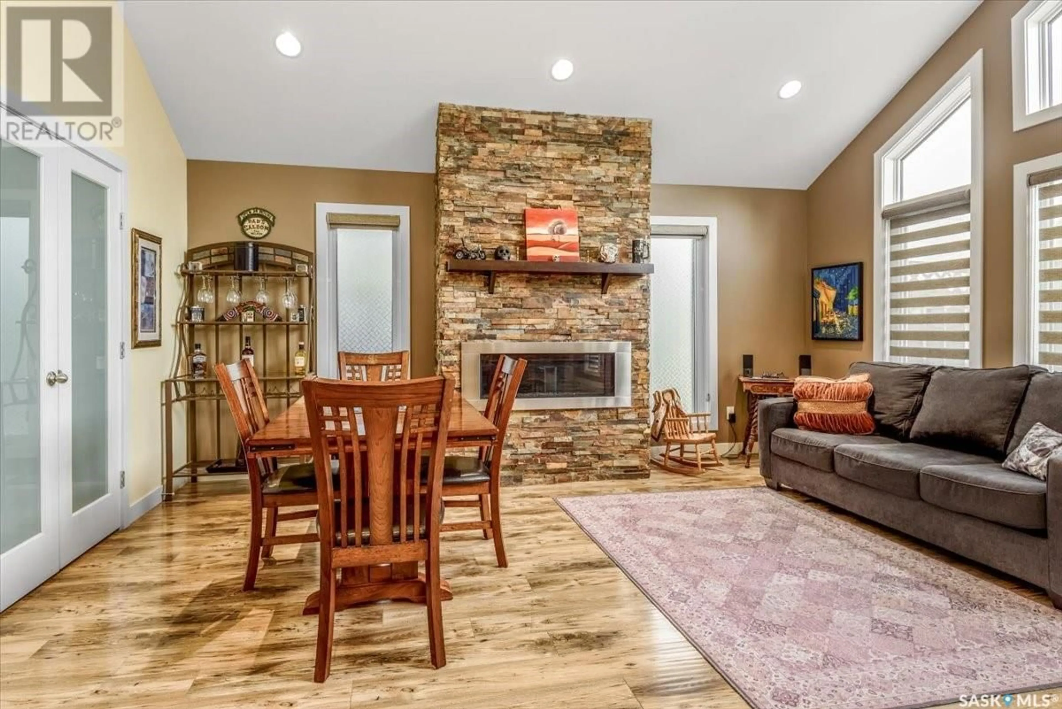121 2ND STREET, Ituna, Saskatchewan S0A1N0
Contact us about this property
Highlights
Estimated valueThis is the price Wahi expects this property to sell for.
The calculation is powered by our Instant Home Value Estimate, which uses current market and property price trends to estimate your home’s value with a 90% accuracy rate.Not available
Price/Sqft$280/sqft
Monthly cost
Open Calculator
Description
Stunning turn key property in a quiet community with many fantastic amenities. This is a gorgeous one level home with fully finished basement. A great home for entertaining with its open concept kitchen, vaulted ceilings, large pantry, beautiful kitchen cabinets, large kitchen island. The living area features a stunning natural gas fireplace , lots of large windows letting in outstanding natural light. The main living area is so spacious, you can walk out onto a large front covered deck where you can sit and enjoy a great glass of wine or a good book. The back yard has multiple entertaining areas, with privacy fences, garden area and an extra large lot with an additional 51.600 of frontage, the extra lot included in the sale gives you opportunity to build an extra garage, RV parking or whatever you desire. The home has an attached heated garage with a drain in the floor, central vac and water, where you can wash your car right there, tinker on other toys etc, the garage has a garage door opener along with screen door you can pull down for those nights you want to enjoy a beautiful breeze through the garage while working inside. The primary bedroom is large with beautiful windows, ensuite and walk in closet, the other rooms in the home are a nice size as well.The main bathroom is a 4 piece bathroom with laundry room. This is a beautiful spacious home in a wonderful community , offering a golf course, outdoor pool, K to 12 School, daycare, grocery store, brand new skating rink and much much more. Come and view today (id:39198)
Property Details
Interior
Features
Main level Floor
Kitchen/Dining room
16'8 x 13'07Living room
17'08 x 13'054pc Bathroom
Primary Bedroom
11'10 x 19Property History
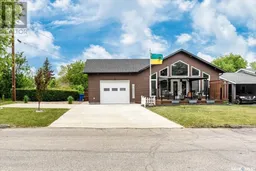 37
37
